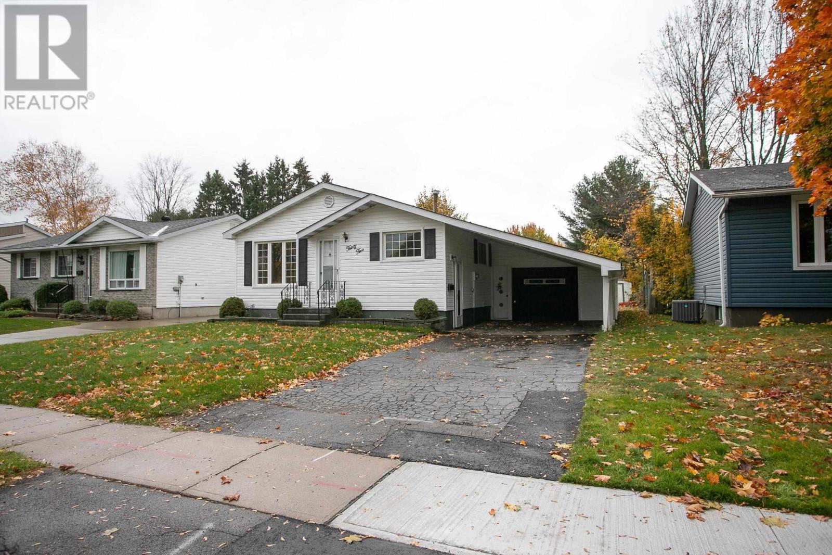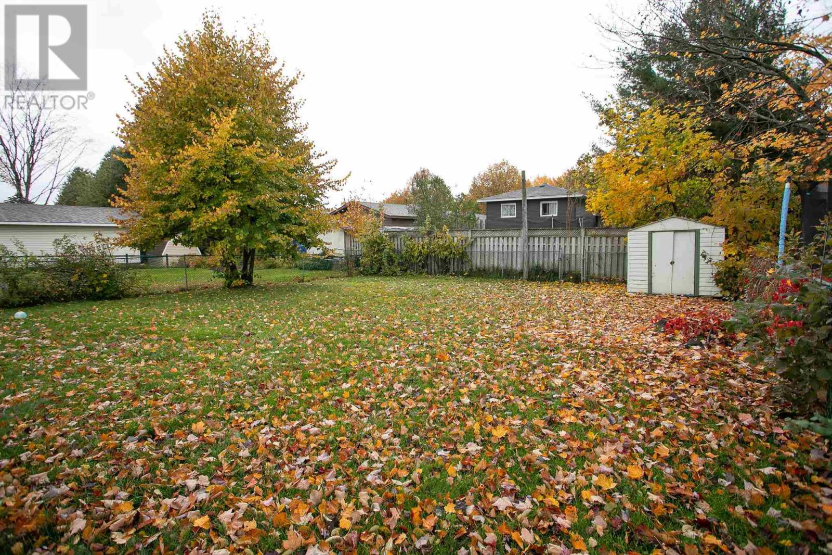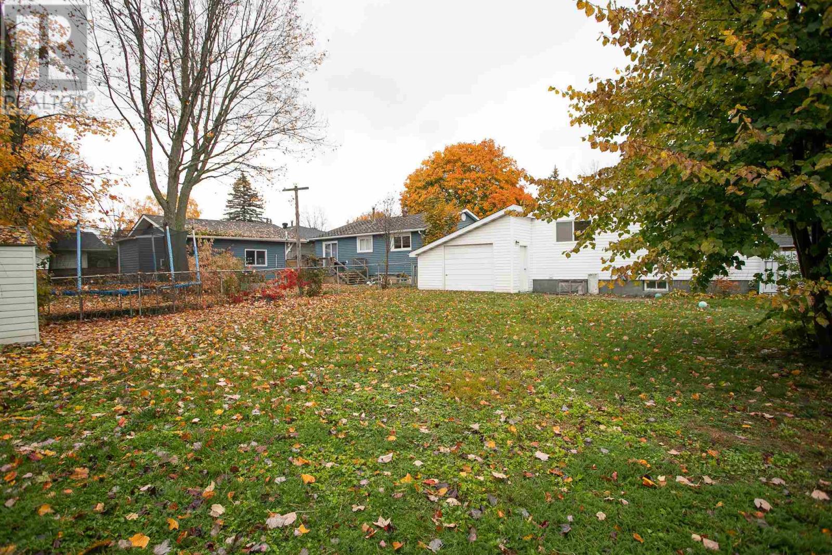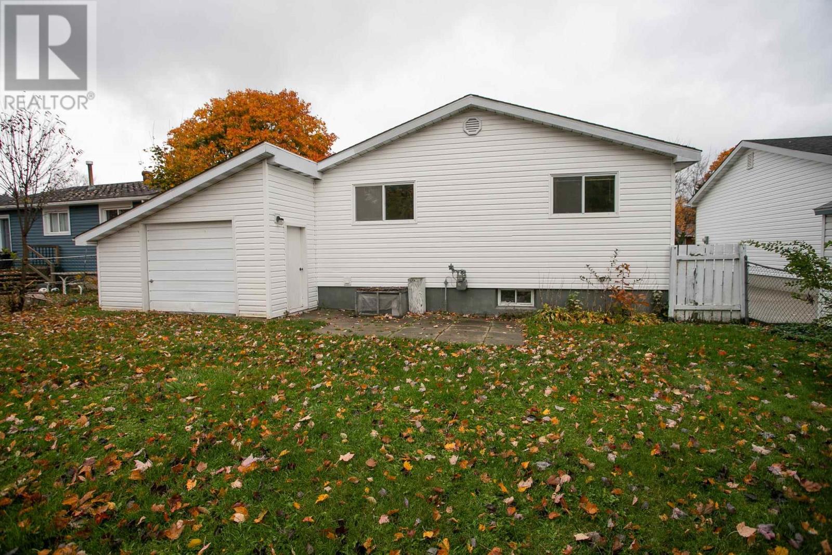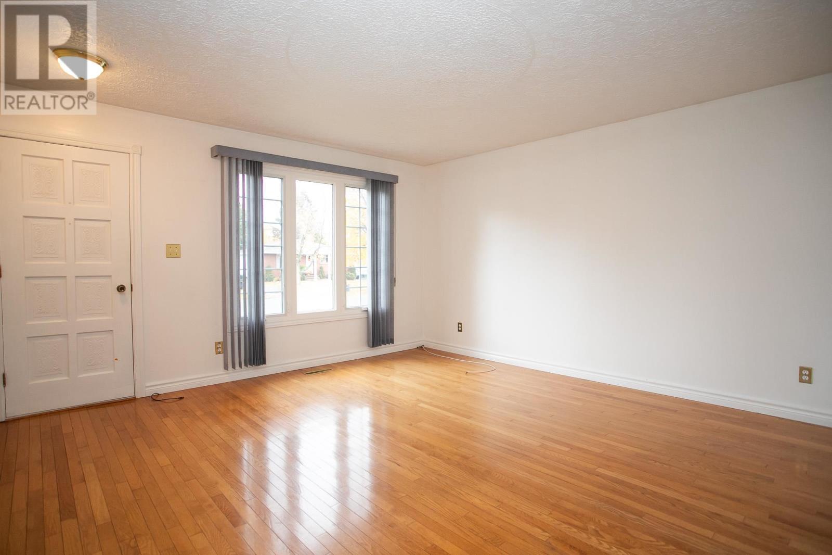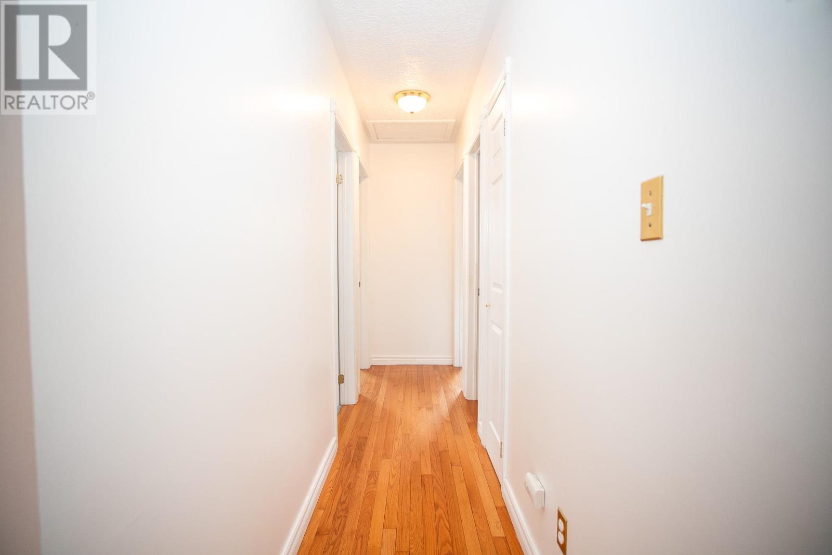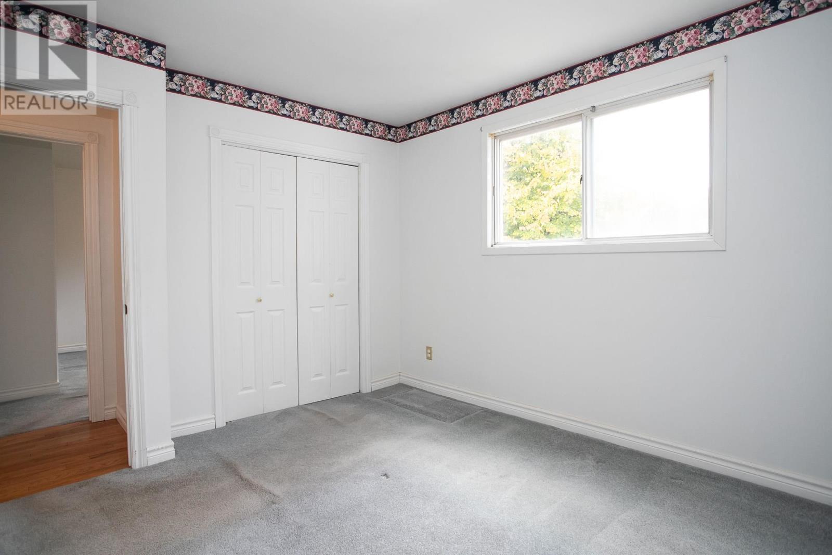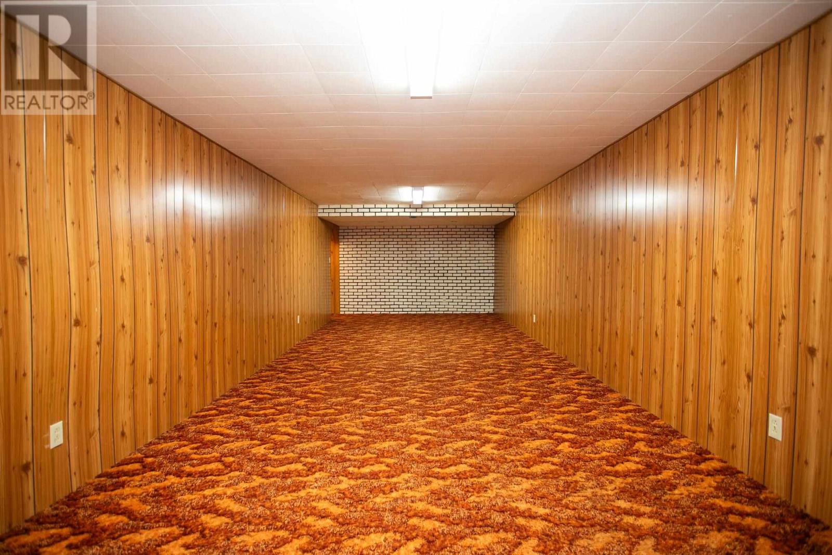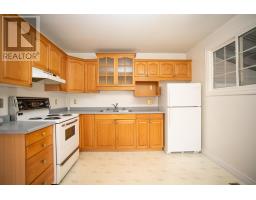35 Kerr Dr Sault Ste. Marie, Ontario P6A 5H8
3 Bedroom
1 Bathroom
900 sqft
Bungalow
Central Air Conditioning
Forced Air
$319,900
Welcome to 35 Kerr Drive, this cozy bungalow offers 3 bedrooms, one bath. Ready for immediate occupancy, nice big rec room in the basement, new furnace and hot water tank in March of 2020, carport AND attached garage. Fully fenced back yard, in the East end of the city. Call your realtor for a viewing today! (id:50886)
Property Details
| MLS® Number | SM242894 |
| Property Type | Single Family |
| Community Name | Sault Ste. Marie |
| CommunicationType | High Speed Internet |
| CommunityFeatures | Bus Route |
| Features | Paved Driveway |
Building
| BathroomTotal | 1 |
| BedroomsAboveGround | 3 |
| BedroomsTotal | 3 |
| Age | Over 26 Years |
| Appliances | Stove, Dryer, Refrigerator, Washer |
| ArchitecturalStyle | Bungalow |
| BasementDevelopment | Partially Finished |
| BasementType | Full (partially Finished) |
| ConstructionStyleAttachment | Detached |
| CoolingType | Central Air Conditioning |
| ExteriorFinish | Vinyl |
| FoundationType | Poured Concrete |
| HeatingFuel | Natural Gas |
| HeatingType | Forced Air |
| StoriesTotal | 1 |
| SizeInterior | 900 Sqft |
| UtilityWater | Municipal Water |
Parking
| Garage | |
| Attached Garage | |
| Carport |
Land
| AccessType | Road Access |
| Acreage | No |
| FenceType | Fenced Yard |
| Sewer | Sanitary Sewer |
| SizeDepth | 125 Ft |
| SizeFrontage | 50.0000 |
| SizeIrregular | 50x125 |
| SizeTotalText | 50x125|under 1/2 Acre |
Rooms
| Level | Type | Length | Width | Dimensions |
|---|---|---|---|---|
| Basement | Recreation Room | 11.8x33 | ||
| Basement | Laundry Room | 27x12 | ||
| Basement | Workshop | 6x12 | ||
| Main Level | Kitchen | 11x11 | ||
| Main Level | Living Room | 14x14 | ||
| Main Level | Primary Bedroom | 10.8x10.2 | ||
| Main Level | Bedroom | 10.8x9 | ||
| Main Level | Bedroom | 8.2x10.8 | ||
| Main Level | Bathroom |
Utilities
| Cable | Available |
| Electricity | Available |
| Natural Gas | Available |
| Telephone | Available |
https://www.realtor.ca/real-estate/27631003/35-kerr-dr-sault-ste-marie-sault-ste-marie
Interested?
Contact us for more information
Mike Gallivan
Salesperson
Century 21 Choice Realty Inc.
121 Brock St.
Sault Ste. Marie, Ontario P6A 3B6
121 Brock St.
Sault Ste. Marie, Ontario P6A 3B6

