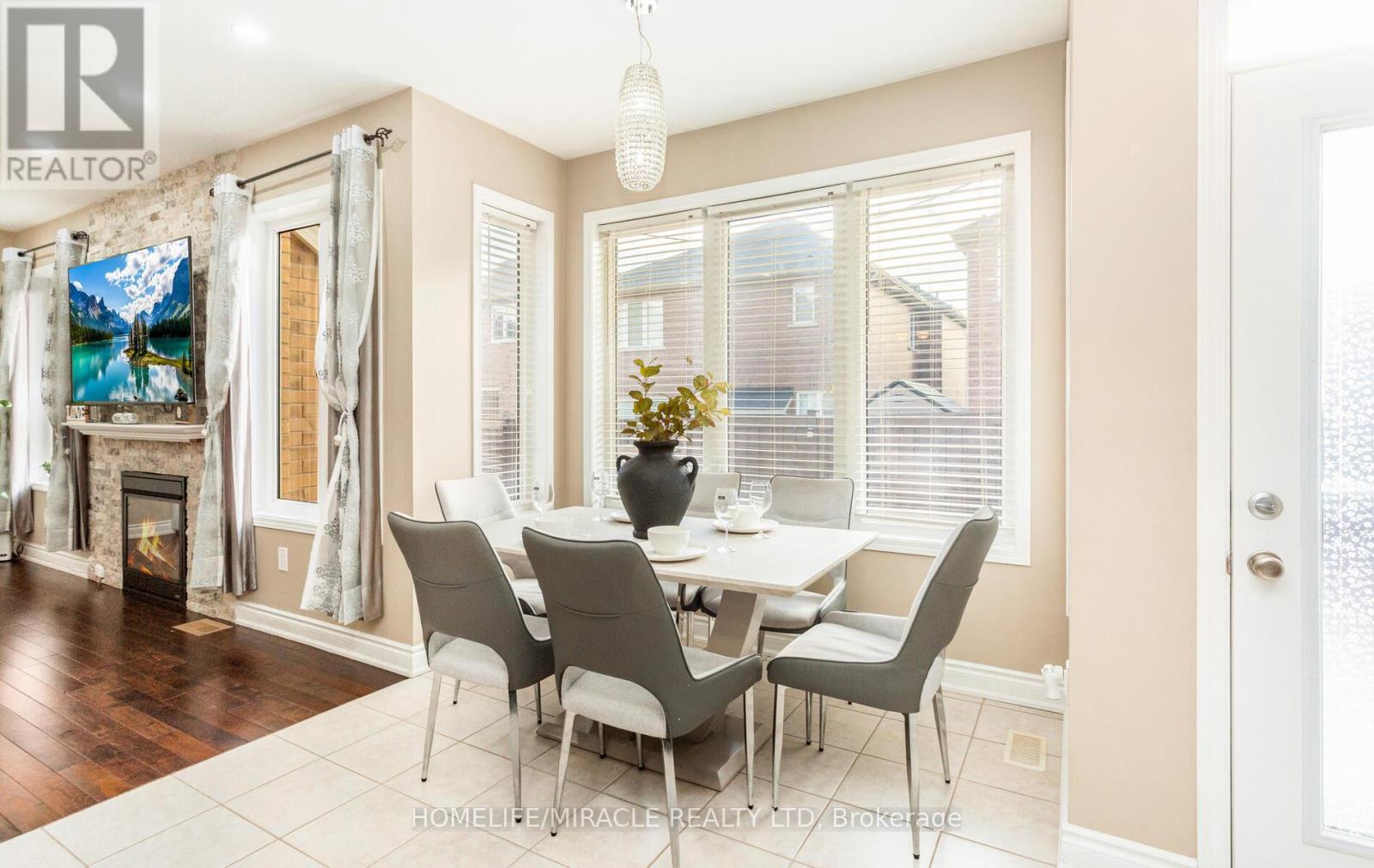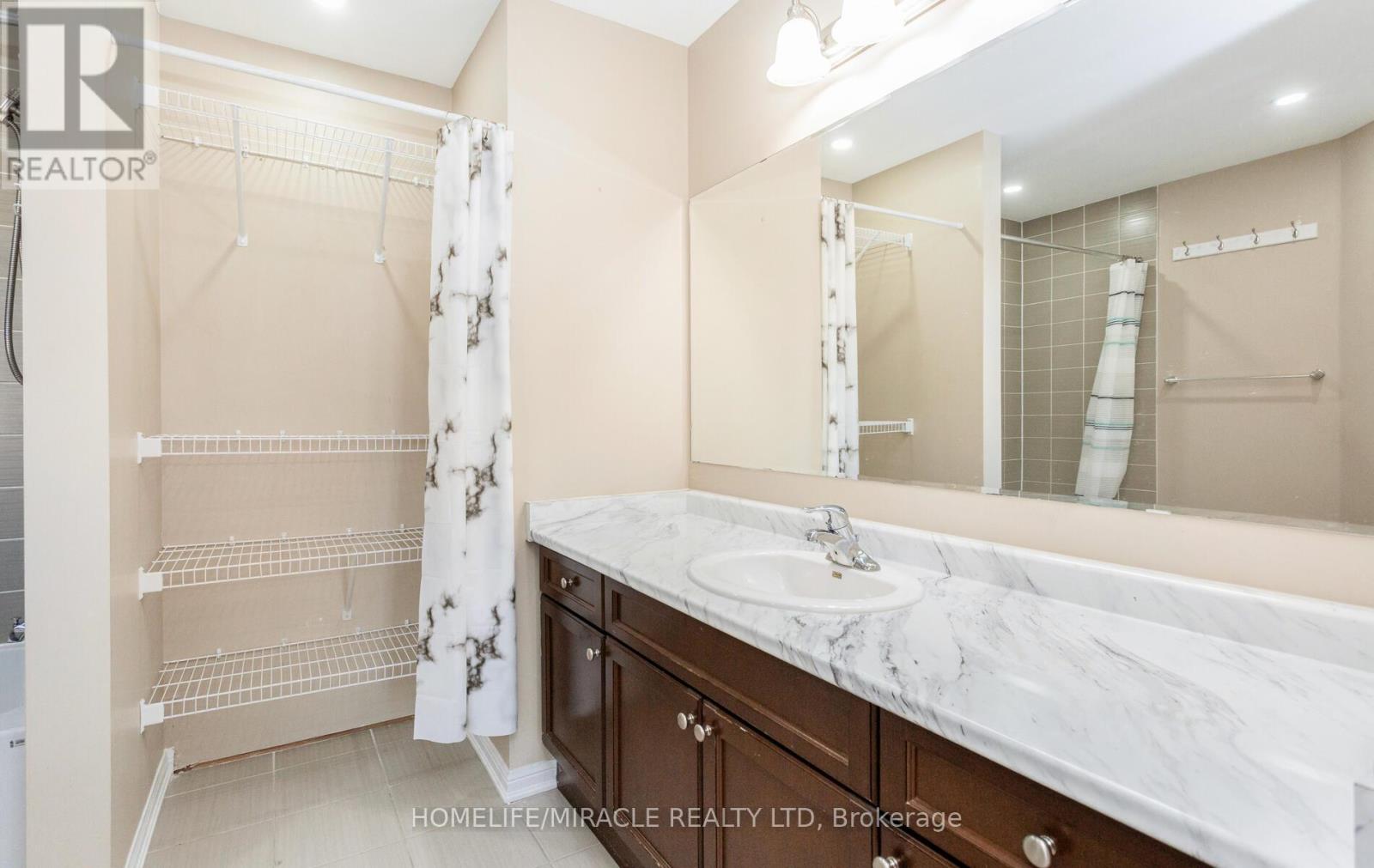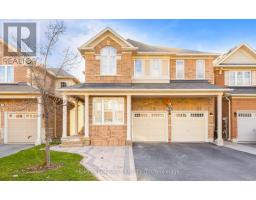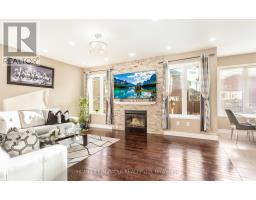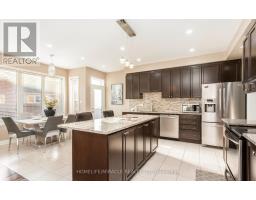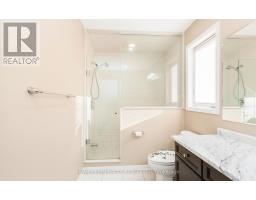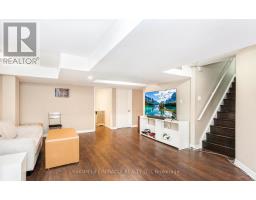7 Bedroom
5 Bathroom
2499.9795 - 2999.975 sqft
Fireplace
Central Air Conditioning
Forced Air
$1,349,000
Absolutely Stunning Upgraded Home In Prestigious Mount Pleasant Area. 4 Bedroom + 3 Bedroom Finished Basement w/ Separate Entrance Through Garage. Main Floor w/ 9 Ft Smooth Ceilings On, Office Room ((Can Be Used As A 5th Bedroom)), Hardwood Flooring, Upgraded Modern Kitchen w/ S/S Appliances, Granite Countertop, Kitchen Island, Backsplash & W/O To Beautiful Deck In The Backyard. Open Concept Layout w/ Gas Fireplace in Family Room. Huge Master Bed w/His & Her W/I Closet. Large Principal Rooms & 3 Full Bath On The 2nd Floor. Extended Driveway With Natural Stone! Parking Of 7 Cars Available! Pot Lights Throughout Interior + Exterior Of The Home. **** EXTRAS **** Thousands $$$ Spent On Landscaping At Backyard With Stone And Deck. Fridge, Stove, B/I Dishwasher, 2 Washer & 2 Dryer, Window Coverings. Mins To Mt Pleasant Go Station & Other Amenities. Buyer To Assume Rental Hot Water Tank. (id:50886)
Property Details
|
MLS® Number
|
W11478597 |
|
Property Type
|
Single Family |
|
Community Name
|
Northwest Brampton |
|
ParkingSpaceTotal
|
7 |
Building
|
BathroomTotal
|
5 |
|
BedroomsAboveGround
|
4 |
|
BedroomsBelowGround
|
3 |
|
BedroomsTotal
|
7 |
|
BasementFeatures
|
Apartment In Basement, Separate Entrance |
|
BasementType
|
N/a |
|
ConstructionStyleAttachment
|
Detached |
|
CoolingType
|
Central Air Conditioning |
|
ExteriorFinish
|
Brick |
|
FireplacePresent
|
Yes |
|
FlooringType
|
Hardwood, Laminate, Carpeted |
|
FoundationType
|
Concrete |
|
HalfBathTotal
|
1 |
|
HeatingFuel
|
Natural Gas |
|
HeatingType
|
Forced Air |
|
StoriesTotal
|
2 |
|
SizeInterior
|
2499.9795 - 2999.975 Sqft |
|
Type
|
House |
|
UtilityWater
|
Municipal Water |
Parking
Land
|
Acreage
|
No |
|
Sewer
|
Sanitary Sewer |
|
SizeDepth
|
88 Ft ,8 In |
|
SizeFrontage
|
38 Ft ,1 In |
|
SizeIrregular
|
38.1 X 88.7 Ft |
|
SizeTotalText
|
38.1 X 88.7 Ft |
Rooms
| Level |
Type |
Length |
Width |
Dimensions |
|
Second Level |
Primary Bedroom |
5.3005 m |
4.7488 m |
5.3005 m x 4.7488 m |
|
Second Level |
Bedroom 2 |
3.2004 m |
3.6606 m |
3.2004 m x 3.6606 m |
|
Second Level |
Bedroom 3 |
4.1087 m |
3.3498 m |
4.1087 m x 3.3498 m |
|
Second Level |
Bedroom 4 |
3.749 m |
3.2614 m |
3.749 m x 3.2614 m |
|
Basement |
Bedroom |
5.27 m |
3.0389 m |
5.27 m x 3.0389 m |
|
Basement |
Bedroom |
5.0201 m |
2.289 m |
5.0201 m x 2.289 m |
|
Basement |
Living Room |
6.4008 m |
4.4196 m |
6.4008 m x 4.4196 m |
|
Main Level |
Office |
2.4414 m |
3.5387 m |
2.4414 m x 3.5387 m |
|
Main Level |
Living Room |
3.3498 m |
3.9594 m |
3.3498 m x 3.9594 m |
|
Main Level |
Kitchen |
3.9594 m |
2.8011 m |
3.9594 m x 2.8011 m |
|
Main Level |
Eating Area |
3.9594 m |
3.3193 m |
3.9594 m x 3.3193 m |
|
Main Level |
Family Room |
5.1786 m |
4.2702 m |
5.1786 m x 4.2702 m |
https://www.realtor.ca/real-estate/27694475/35-killick-road-brampton-northwest-brampton-northwest-brampton















