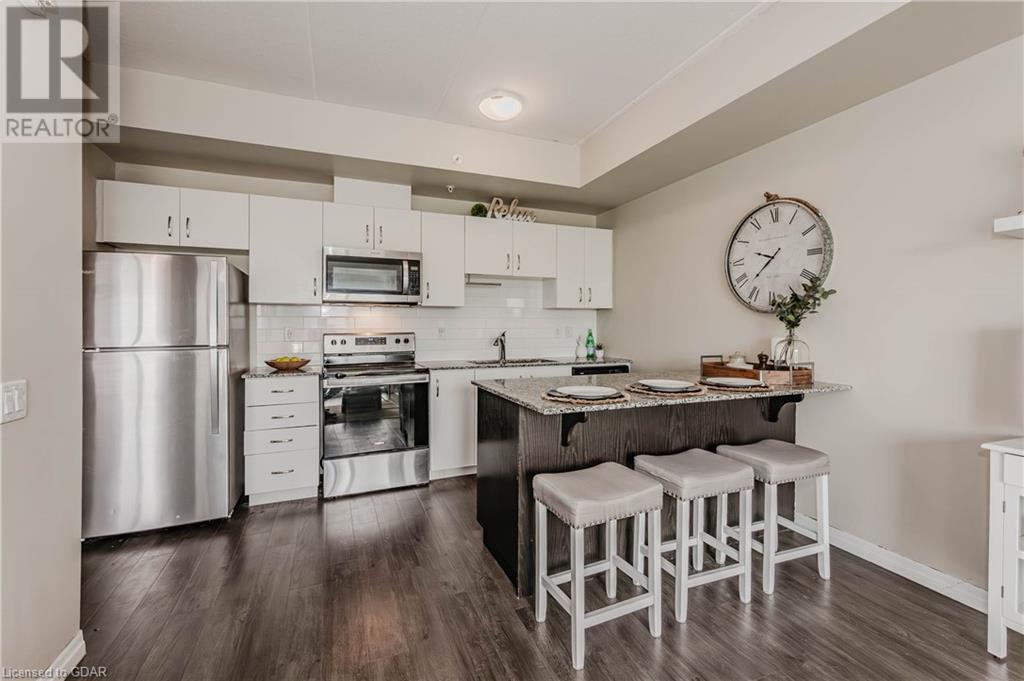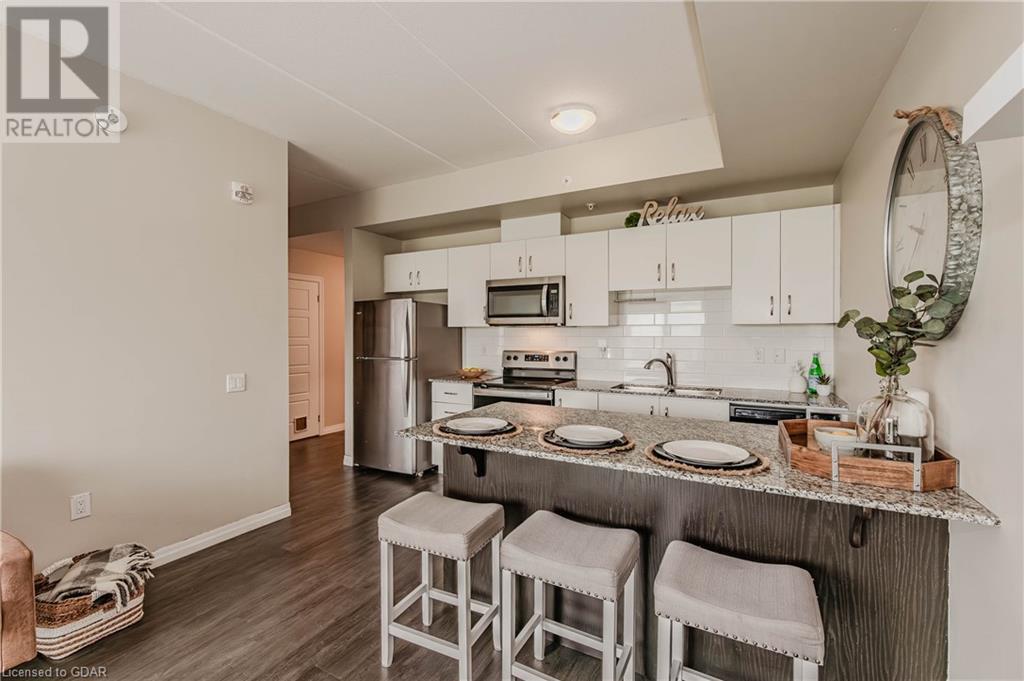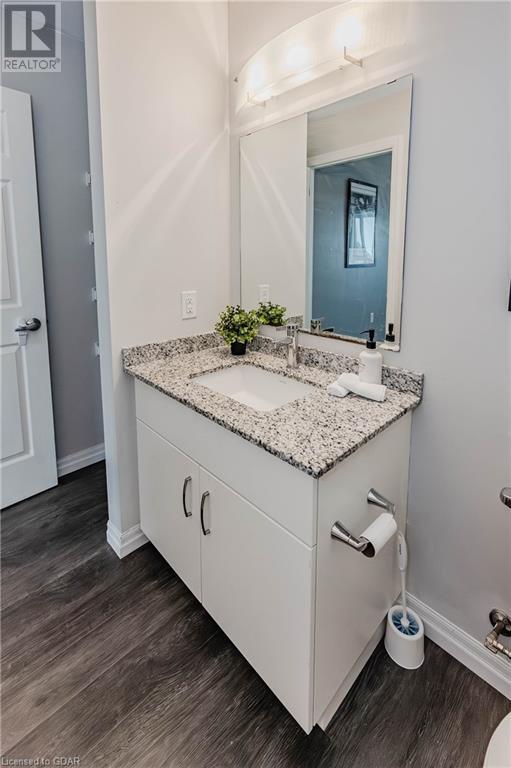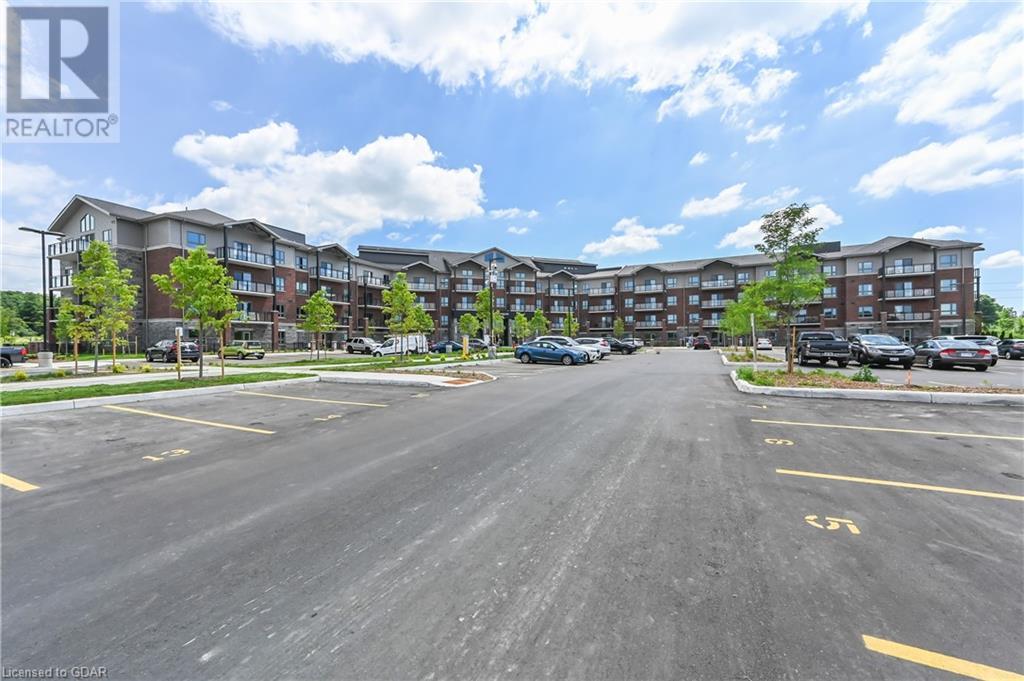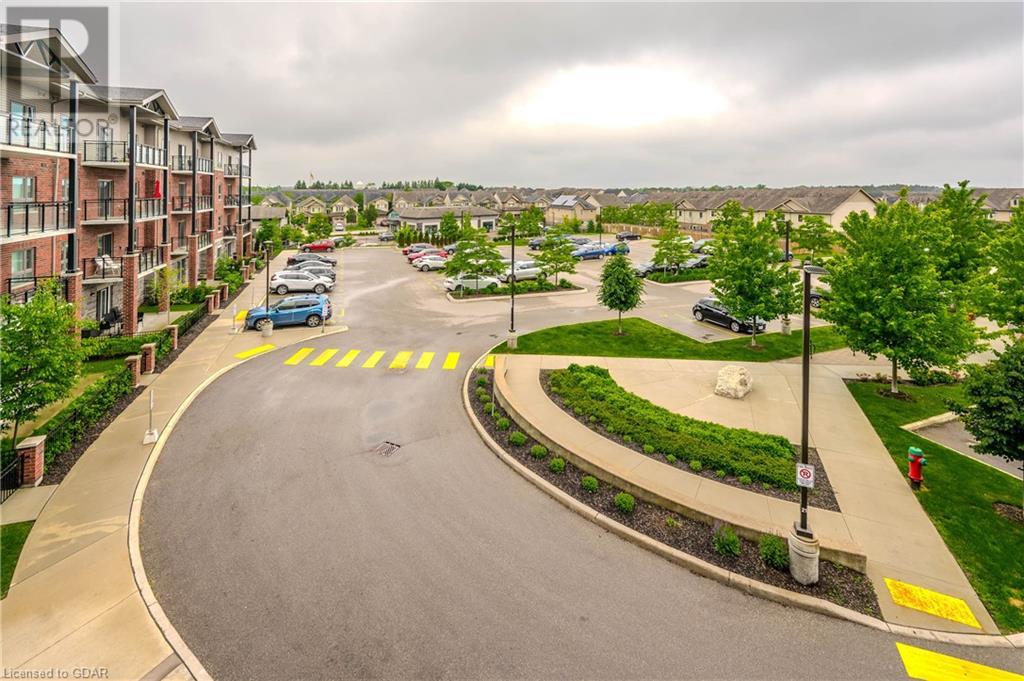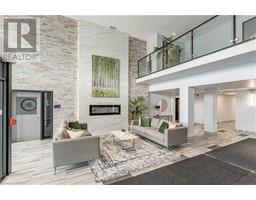35 Kingsbury Square Square Unit# 313 Guelph, Ontario N1L 1C3
$584,900Maintenance, Insurance, Heat, Landscaping, Property Management, Parking
$360.39 Monthly
Maintenance, Insurance, Heat, Landscaping, Property Management, Parking
$360.39 MonthlyWelcome to modern living at its finest in this beautiful condo located in Guelph's desirable Southend. Built in 2020, this bright and airy unit offers contemporary design and comfort with 9-foot ceilings and expansive windows that fill the space with natural light. Step into an open-concept living area where the high ceilings and large windows create a spacious and inviting atmosphere. The carpet-free interior features high-quality finishes throughout, including stunning granite countertops and sleek stainless steel appliances. The large island in the kitchen provides ample space for meal preparation and casual dining, making it the heart of the home. This condo boasts two generously sized bedrooms, perfect for relaxation and privacy. The master bedroom includes a luxurious ensuite bathroom, adding an extra touch of convenience and comfort. Both bathrooms are fully equipped and designed with modern fixtures and finishes. In-suite laundry offers added convenience, making everyday living a breeze. This unit is perfect for those seeking a low-maintenance lifestyle without compromising on style and amenities. The building itself is well-maintained and situated in a prime location, close to all essential amenities including shopping centers, restaurants, parks, 401 highway and public transportation. Whether you're a first-time homebuyer, a downsizer, or an investor, this condo provides a fantastic opportunity to own a piece of modern elegance in a vibrant community. (id:50886)
Property Details
| MLS® Number | 40673153 |
| Property Type | Single Family |
| AmenitiesNearBy | Park, Place Of Worship, Playground, Public Transit, Schools, Shopping |
| CommunityFeatures | School Bus |
| Features | Balcony |
| ParkingSpaceTotal | 1 |
| StorageType | Locker |
Building
| BathroomTotal | 2 |
| BedroomsAboveGround | 2 |
| BedroomsTotal | 2 |
| Amenities | Party Room |
| Appliances | Dishwasher, Dryer, Refrigerator, Stove, Washer, Microwave Built-in |
| BasementType | None |
| ConstructedDate | 2020 |
| ConstructionStyleAttachment | Attached |
| CoolingType | Central Air Conditioning |
| ExteriorFinish | Brick |
| HeatingFuel | Natural Gas |
| HeatingType | Forced Air |
| StoriesTotal | 1 |
| SizeInterior | 967 Sqft |
| Type | Apartment |
| UtilityWater | Municipal Water |
Land
| Acreage | No |
| LandAmenities | Park, Place Of Worship, Playground, Public Transit, Schools, Shopping |
| LandscapeFeatures | Landscaped |
| Sewer | Municipal Sewage System |
| SizeTotalText | Unknown |
| ZoningDescription | R 4a-51 |
Rooms
| Level | Type | Length | Width | Dimensions |
|---|---|---|---|---|
| Main Level | Foyer | 15'4'' x 5'5'' | ||
| Main Level | Kitchen | 9'0'' x 13'7'' | ||
| Main Level | Living Room | 12'6'' x 11'6'' | ||
| Main Level | 4pc Bathroom | 9'4'' x 5'3'' | ||
| Main Level | Full Bathroom | 4'9'' x 11'3'' | ||
| Main Level | Primary Bedroom | 12'1'' x 11'6'' | ||
| Main Level | Bedroom | 14'10'' x 9'11'' |
https://www.realtor.ca/real-estate/27617930/35-kingsbury-square-square-unit-313-guelph
Interested?
Contact us for more information
Nitsa Eliopoulos
Broker
221 Woodlawn Road West Unit C6
Guelph, Ontario N1H 8P4
Lindsey Marx
Broker
221 Woodlawn Road West Unit C6
Guelph, Ontario N1H 8P4
Dustin Davis
Broker
221 Woodlawn Road West Unit C7
Guelph, Ontario N1H 8P4







