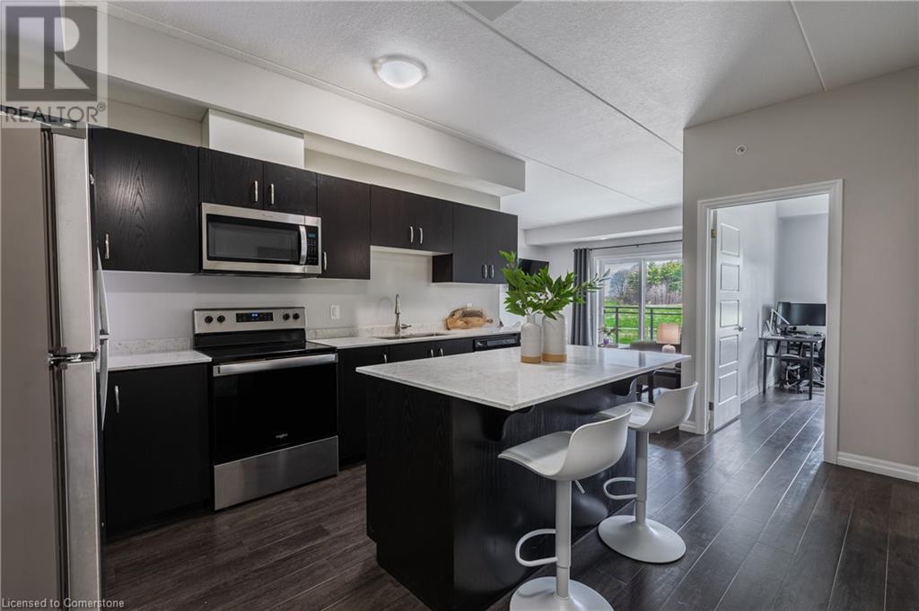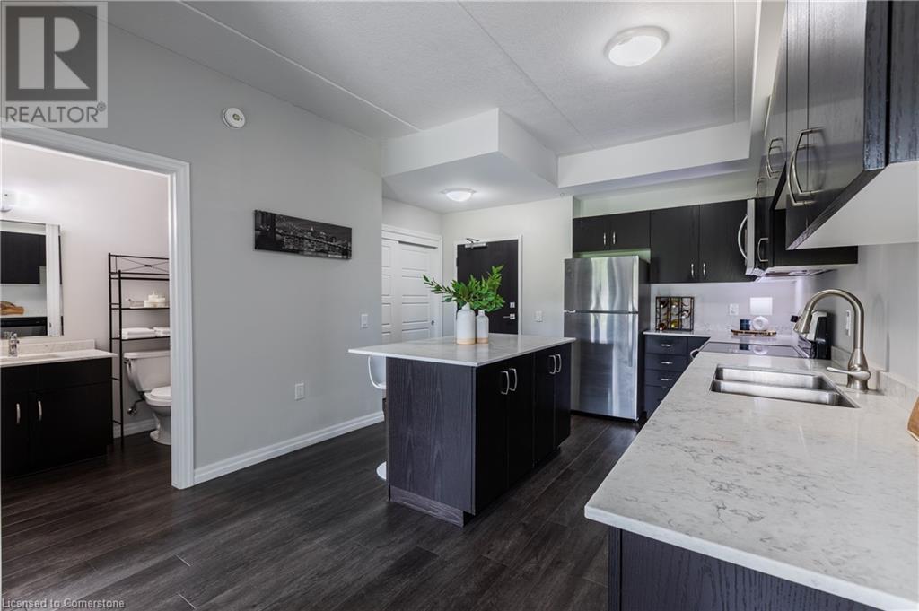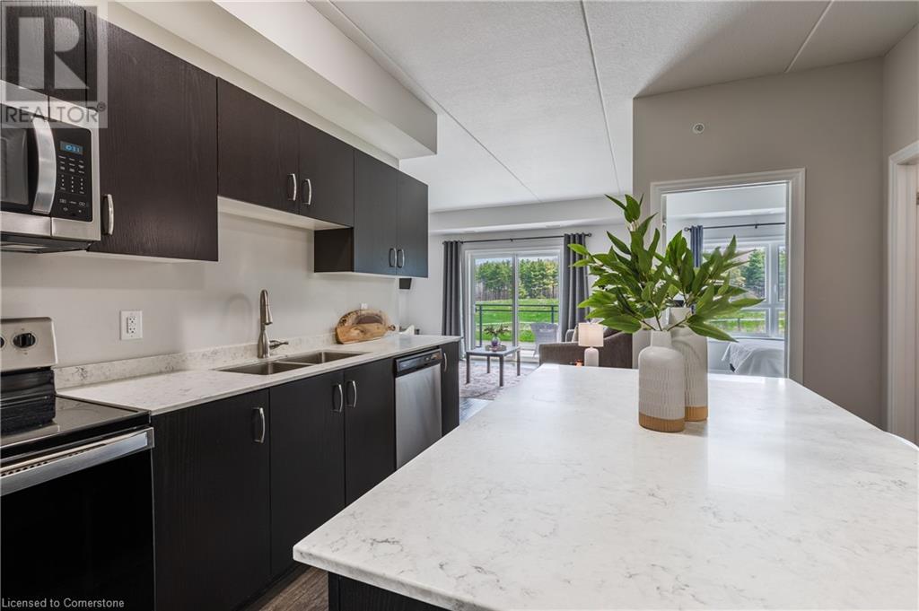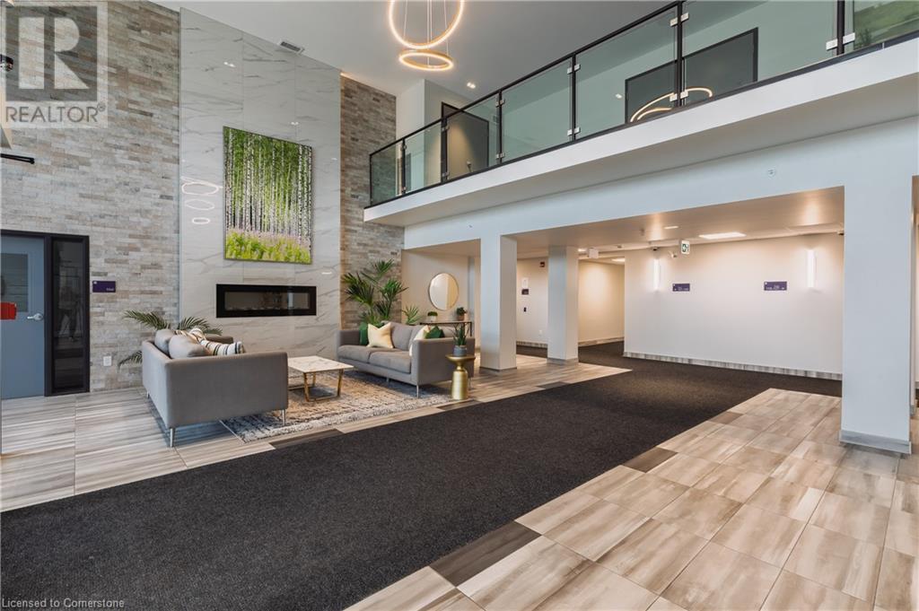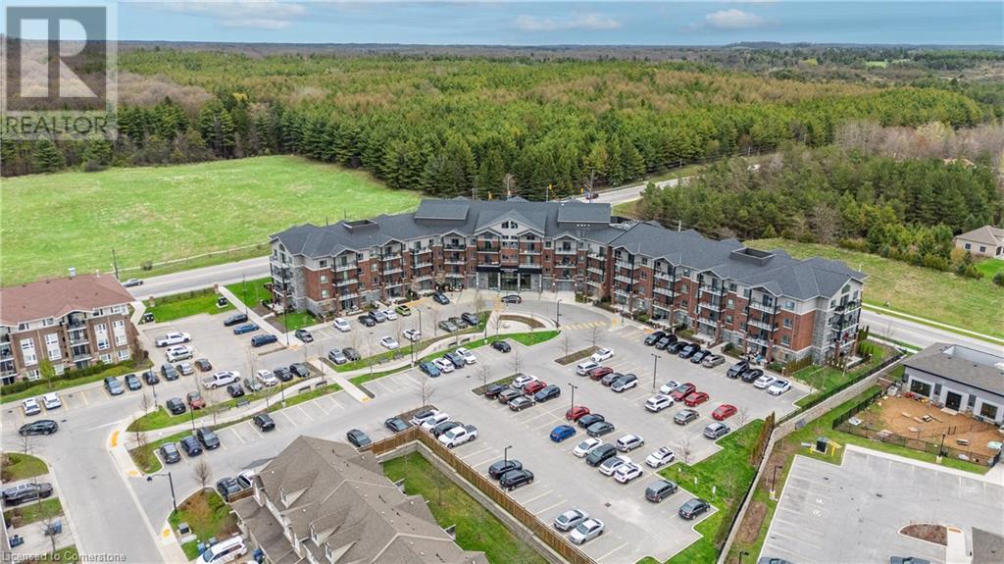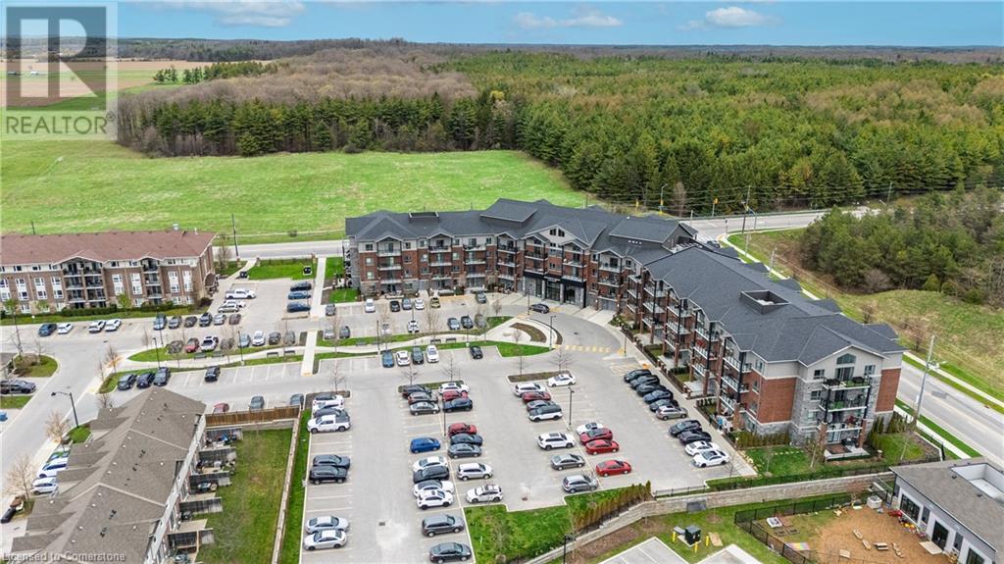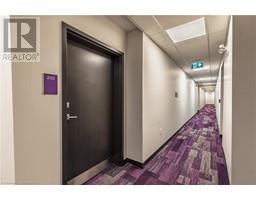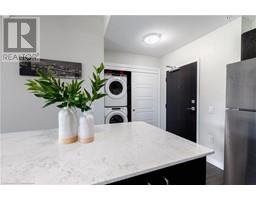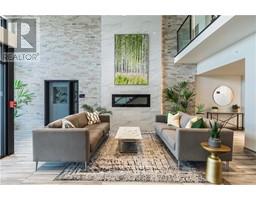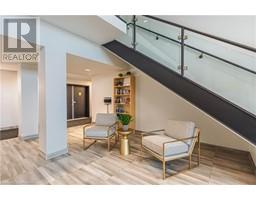35 Kingsbury Square Unit# 202 Guelph, Ontario N1L 1B5
$520,000Maintenance, Parking, Landscaping, Property Management
$364.37 Monthly
Maintenance, Parking, Landscaping, Property Management
$364.37 MonthlyWelcome to this stylish and modern 2-bedroom, 1-bathroom condo in Guelph, built in 2020 and designed for effortless living. From the sleek lobby to the open-concept interior, every detail reflects contemporary comfort and function. Inside, soaring 9-foot ceilings and large windows fill the space with natural light, while a northeast-facing balcony offers a peaceful retreat—perfect for morning coffee or evening relaxation. The kitchen features stainless steel appliances and a large island, providing plenty of space for cooking, entertaining, or casual meals. Both bedrooms are spacious and inviting, and the 4-piece bathroom is modern and functional. Thoughtful accessible features enhance comfort and usability, making this home suitable for a wide range of lifestyles. Additional perks include a dedicated parking space, plenty of visitor parking, a storage locker, and low-maintenance living—all in a convenient location on the edge of Guelph with easy access to the 401. This is the perfect blend of convenience, comfort, and contemporary style. (id:50886)
Property Details
| MLS® Number | 40724302 |
| Property Type | Single Family |
| Amenities Near By | Golf Nearby, Place Of Worship, Public Transit, Schools, Shopping |
| Features | Balcony |
| Parking Space Total | 1 |
| Storage Type | Locker |
Building
| Bathroom Total | 1 |
| Bedrooms Above Ground | 2 |
| Bedrooms Total | 2 |
| Amenities | Party Room |
| Appliances | Dishwasher, Dryer, Refrigerator, Stove, Washer, Microwave Built-in |
| Basement Type | None |
| Constructed Date | 2020 |
| Construction Style Attachment | Attached |
| Cooling Type | Central Air Conditioning |
| Exterior Finish | Brick |
| Heating Fuel | Natural Gas |
| Heating Type | Forced Air |
| Stories Total | 1 |
| Size Interior | 885 Ft2 |
| Type | Apartment |
| Utility Water | Municipal Water |
Parking
| Visitor Parking |
Land
| Access Type | Highway Access |
| Acreage | No |
| Land Amenities | Golf Nearby, Place Of Worship, Public Transit, Schools, Shopping |
| Sewer | Municipal Sewage System |
| Size Total Text | Unknown |
| Zoning Description | R 4a-51 |
Rooms
| Level | Type | Length | Width | Dimensions |
|---|---|---|---|---|
| Main Level | 4pc Bathroom | Measurements not available | ||
| Main Level | Bedroom | 12'4'' x 10'5'' | ||
| Main Level | Primary Bedroom | 11'9'' x 11'10'' | ||
| Main Level | Living Room | 14'0'' x 14'6'' | ||
| Main Level | Kitchen | 14'8'' x 11'4'' |
https://www.realtor.ca/real-estate/28265057/35-kingsbury-square-unit-202-guelph
Contact Us
Contact us for more information
Simona Catana
Salesperson
619 Wild Ginger Ave. Unit D23
Waterloo, Ontario N2V 2X1
(519) 880-8866
(519) 886-0877
Emanuel Catana
Salesperson
(519) 886-0877
619 Wild Ginger Ave. Unit D23
Waterloo, Ontario N2V 2X1
(519) 880-8866
(519) 886-0877



