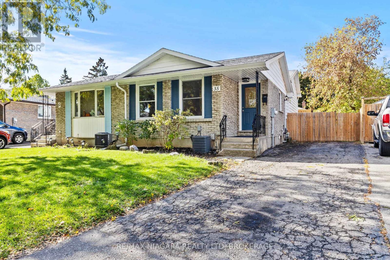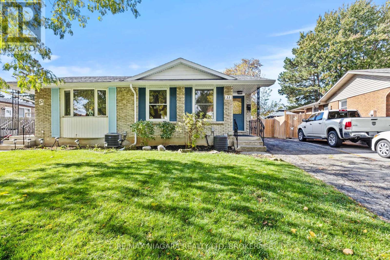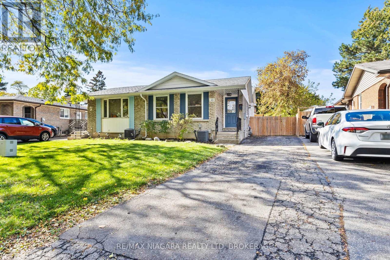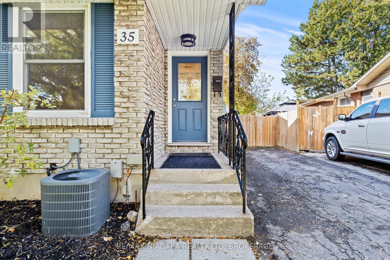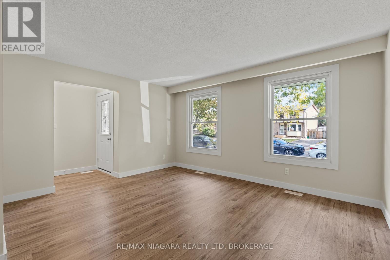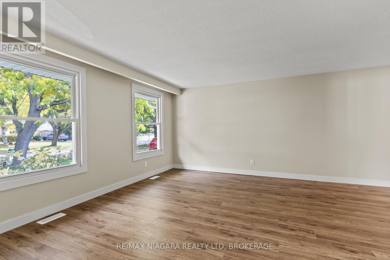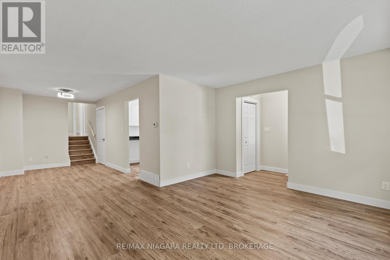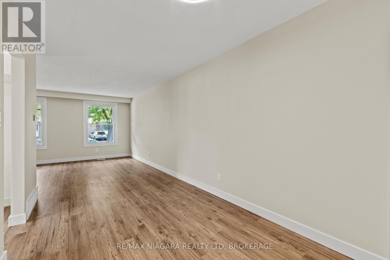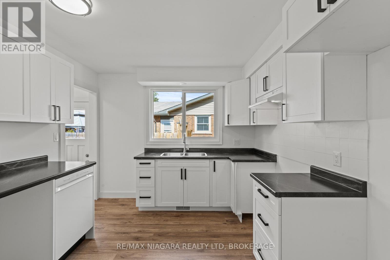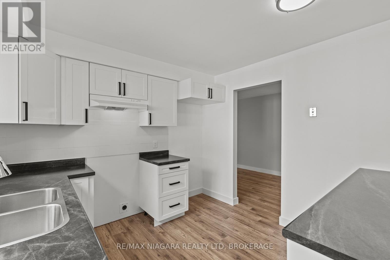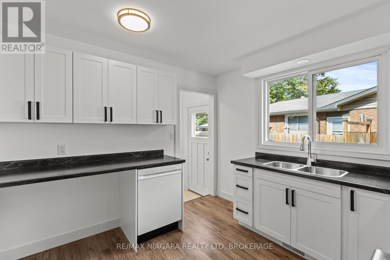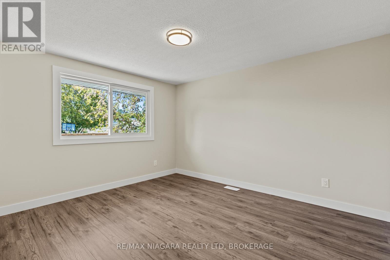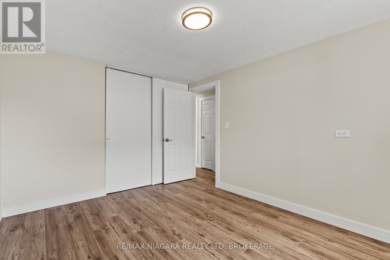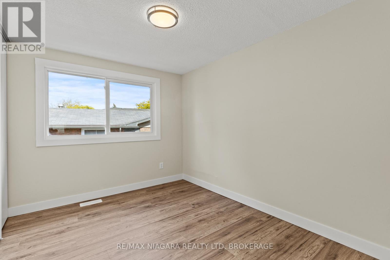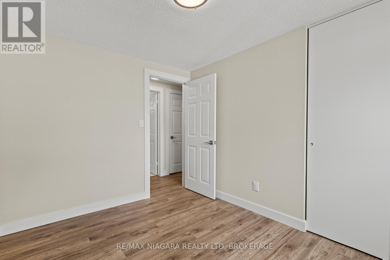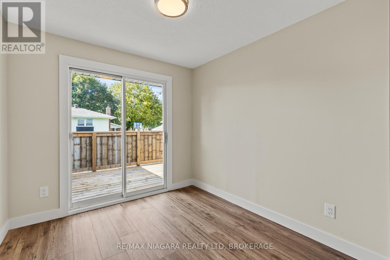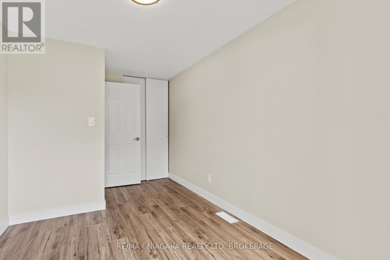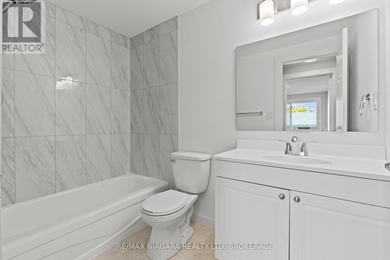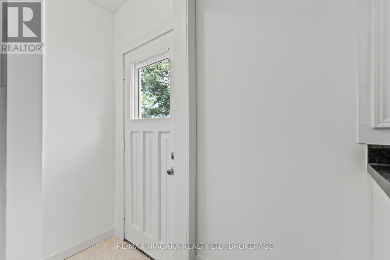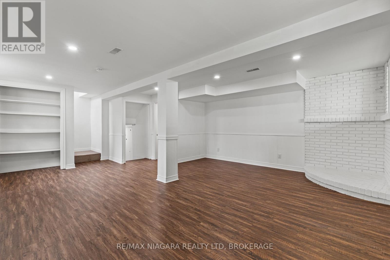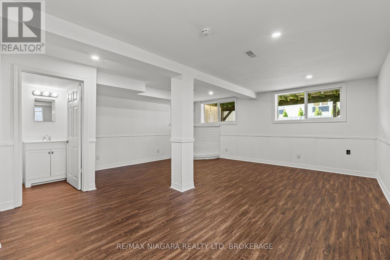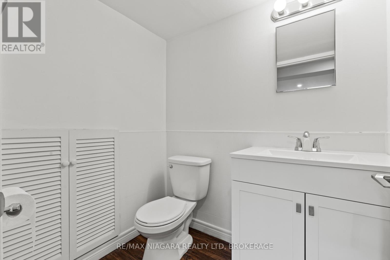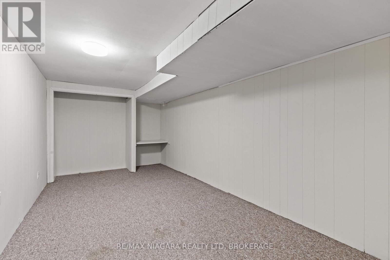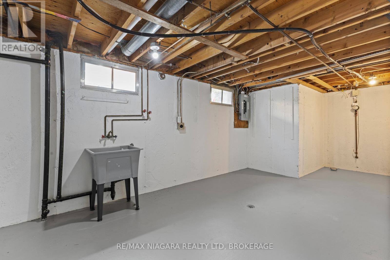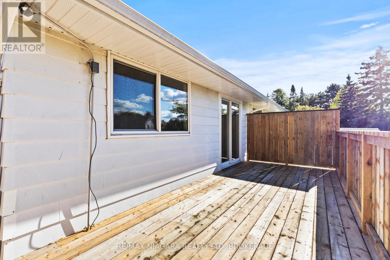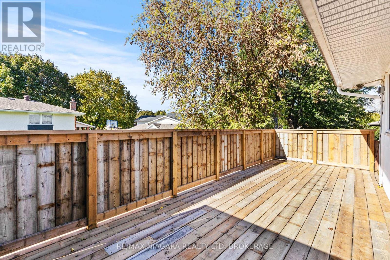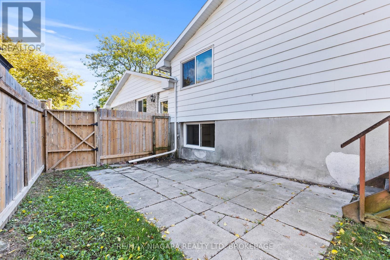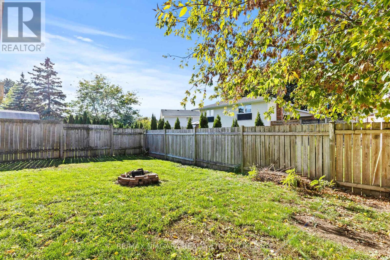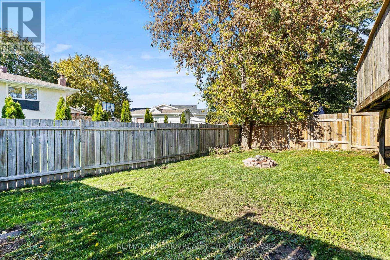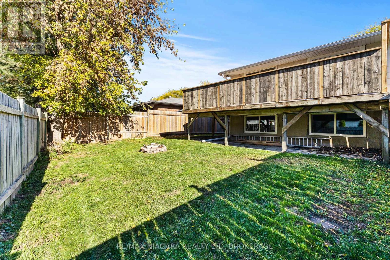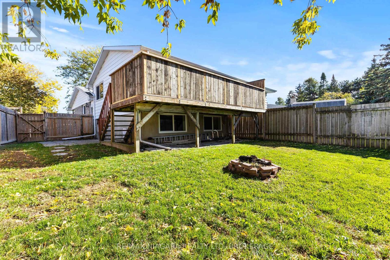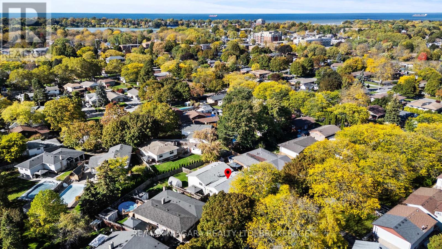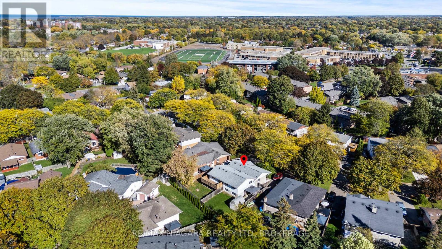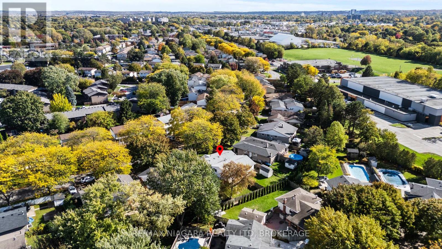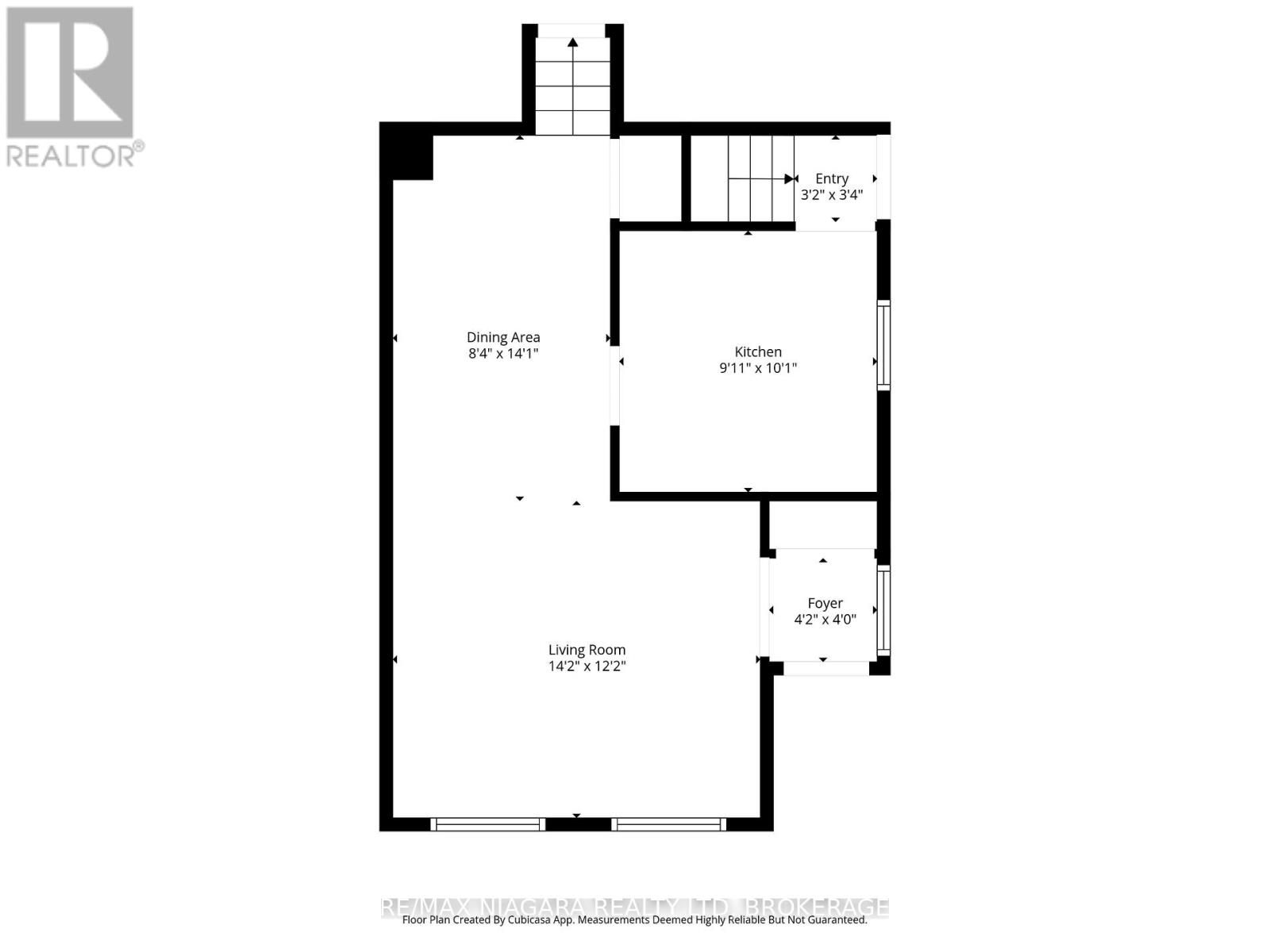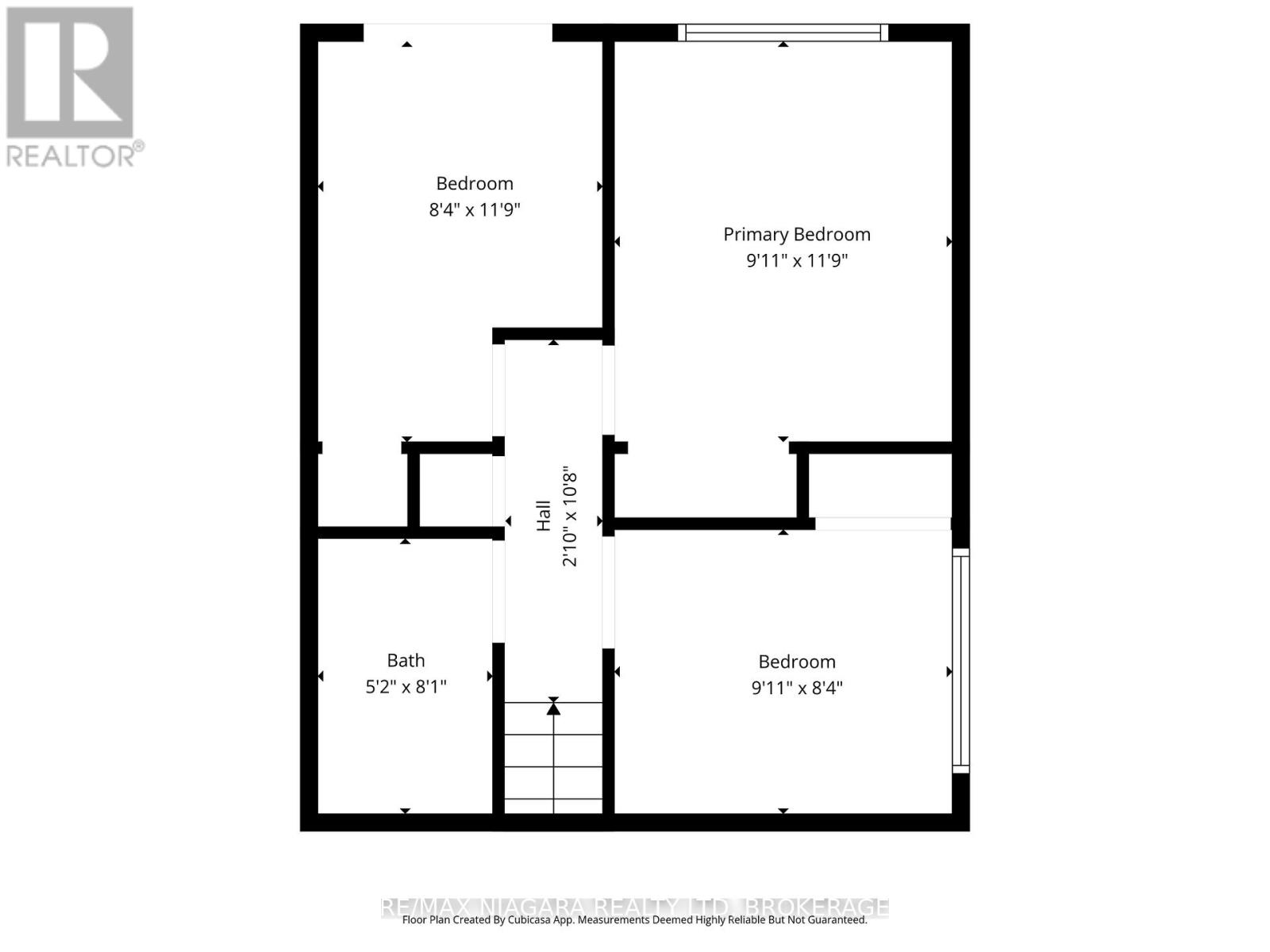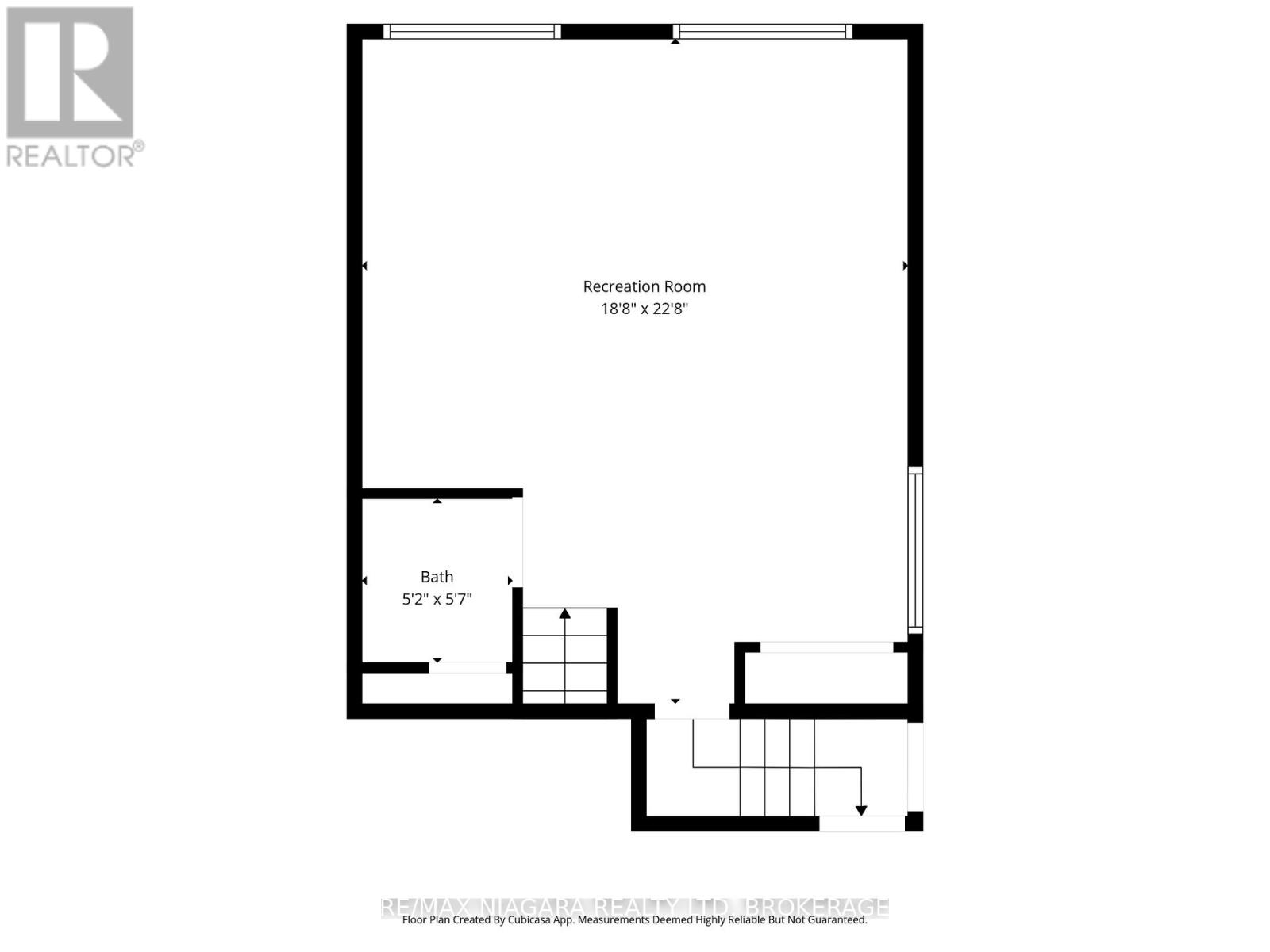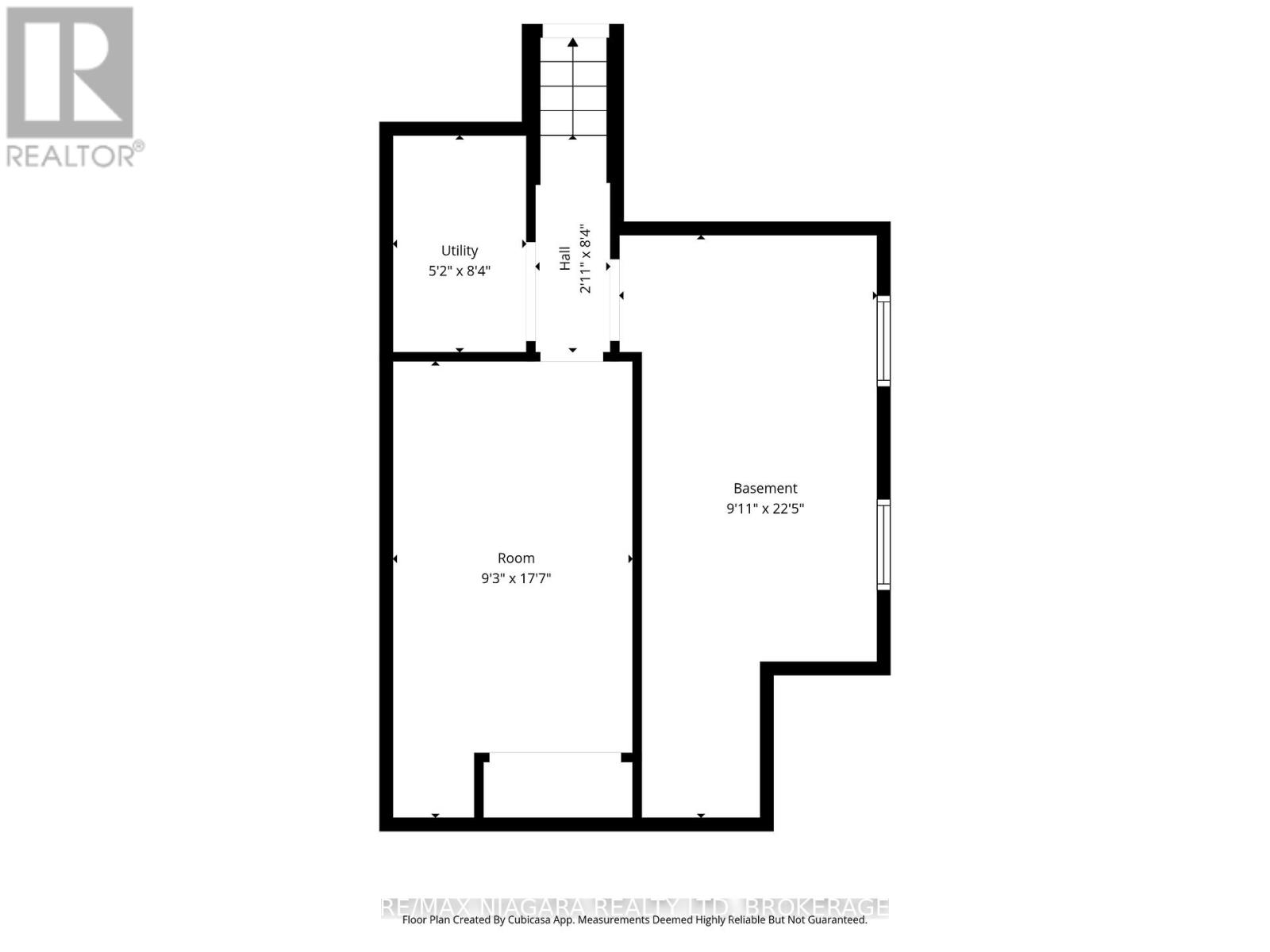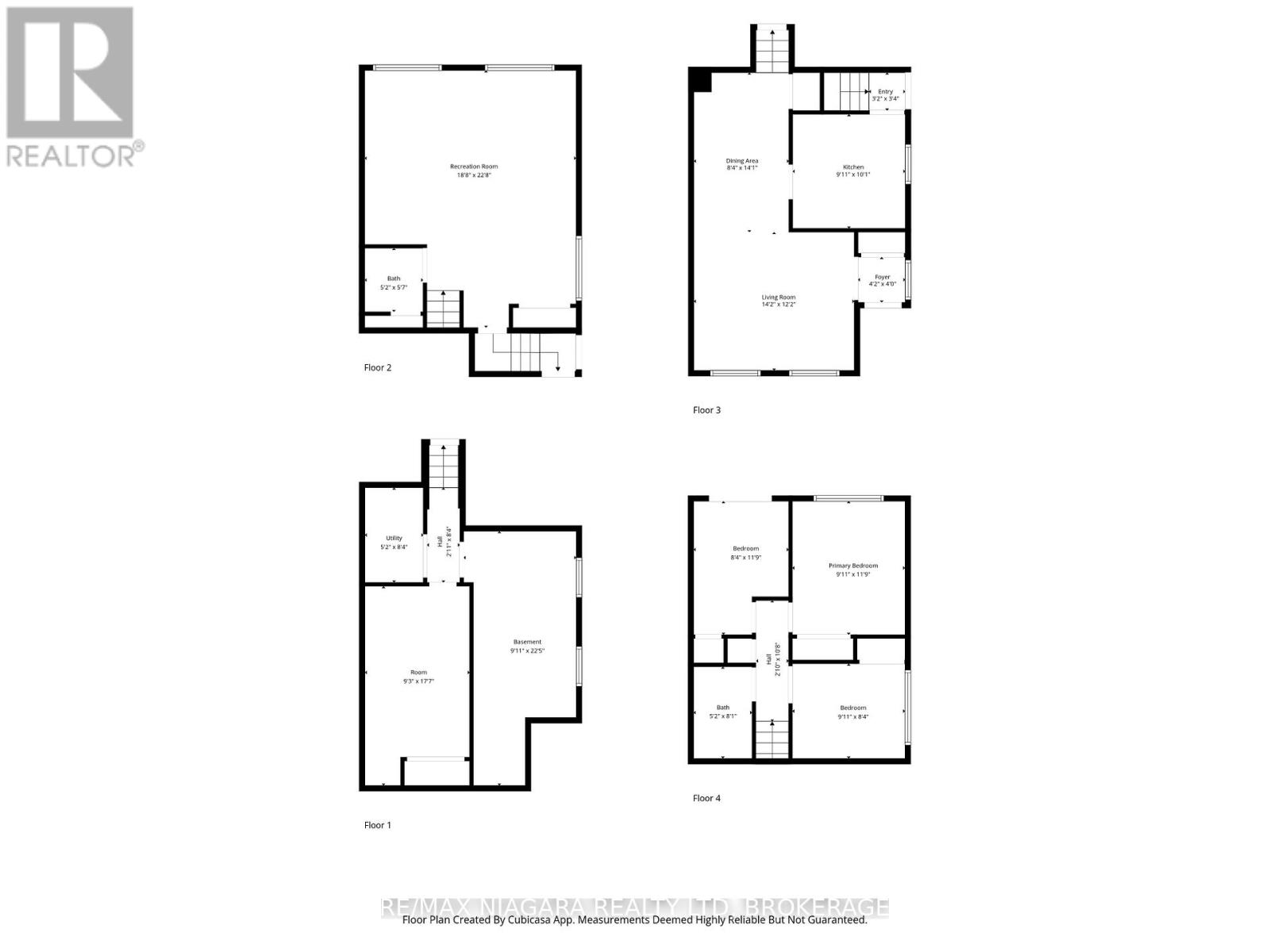35 Lafayette Drive St. Catharines, Ontario L2N 6C1
$599,900
Fully Renovated North-End Beauty! This 3-bedroom, 1.5-bath, 4-level backsplit in desirable North St. Catharines has been completely renovated from top to bottom! Enjoy a brand-new kitchen, updated bathrooms, new flooring throughout, and fresh paint in every room. The home offers plenty of living space with a fully finished basement and convenient side door separate entrance-perfect for future in-law or income potential. Recent updates include a newer furnace (5 years) and roof (6 years). Located close to shopping, schools, the highway, and all amenities. Nothing to do but move in and enjoy! (id:50886)
Open House
This property has open houses!
12:30 pm
Ends at:2:30 pm
Property Details
| MLS® Number | X12473386 |
| Property Type | Single Family |
| Community Name | 443 - Lakeport |
| Equipment Type | Water Heater |
| Parking Space Total | 2 |
| Rental Equipment Type | Water Heater |
Building
| Bathroom Total | 2 |
| Bedrooms Above Ground | 3 |
| Bedrooms Below Ground | 1 |
| Bedrooms Total | 4 |
| Appliances | Central Vacuum |
| Basement Development | Finished |
| Basement Features | Separate Entrance |
| Basement Type | N/a (finished) |
| Construction Style Attachment | Semi-detached |
| Construction Style Split Level | Backsplit |
| Cooling Type | Central Air Conditioning |
| Exterior Finish | Brick, Steel |
| Foundation Type | Poured Concrete |
| Heating Fuel | Natural Gas |
| Heating Type | Forced Air |
| Size Interior | 700 - 1,100 Ft2 |
| Type | House |
| Utility Water | Municipal Water |
Parking
| No Garage |
Land
| Acreage | No |
| Sewer | Sanitary Sewer |
| Size Depth | 100 Ft ,6 In |
| Size Frontage | 28 Ft |
| Size Irregular | 28 X 100.5 Ft |
| Size Total Text | 28 X 100.5 Ft |
Rooms
| Level | Type | Length | Width | Dimensions |
|---|---|---|---|---|
| Second Level | Bedroom | 2 m | 2 m | 2 m x 2 m |
| Second Level | Bedroom 2 | 2 m | 2 m | 2 m x 2 m |
| Second Level | Bedroom 3 | 2 m | 2 m | 2 m x 2 m |
| Second Level | Bathroom | 2 m | 2 m | 2 m x 2 m |
| Basement | Utility Room | 2 m | 2 m | 2 m x 2 m |
| Basement | Bedroom | 2 m | 2 m | 2 m x 2 m |
| Lower Level | Recreational, Games Room | 4 m | 4 m | 4 m x 4 m |
| Lower Level | Bathroom | 2 m | 2 m | 2 m x 2 m |
| Main Level | Kitchen | 2 m | 2 m | 2 m x 2 m |
| Main Level | Living Room | 2 m | 2 m | 2 m x 2 m |
| Main Level | Dining Room | 2 m | 2 m | 2 m x 2 m |
https://www.realtor.ca/real-estate/29013389/35-lafayette-drive-st-catharines-lakeport-443-lakeport
Contact Us
Contact us for more information
Ayela Redpath
Broker
www.facebook.com/ayela.redpath/
www.linkedin.com/in/ayela-redpath-1911483b/
www.instagram.com/ayelaredpath/
5627 Main St
Niagara Falls, Ontario L2G 5Z3
(905) 356-9600
(905) 374-0241
www.remaxniagara.ca/
Chelsea Pitul
Salesperson
www.facebook.com/share/1BSJRLRC6i/?mibextid=wwXIfr
www.instagram.com/chelsjohns?igsh=MXZqZTc2YTAyYWNuNQ%3D%3D&utm_source=qr
5627 Main St
Niagara Falls, Ontario L2G 5Z3
(905) 356-9600
(905) 374-0241
www.remaxniagara.ca/

