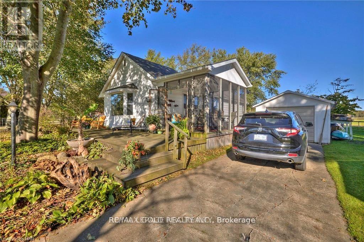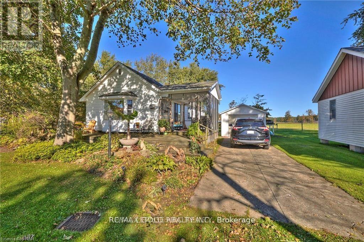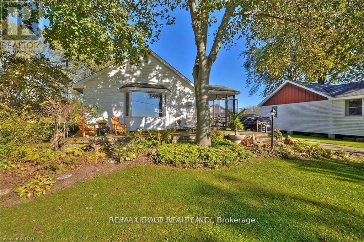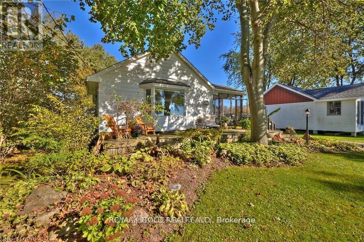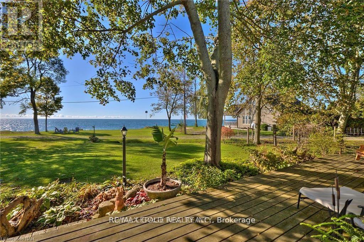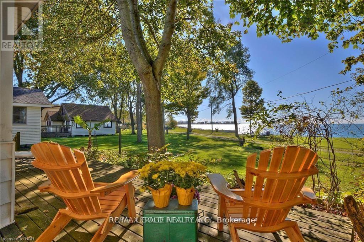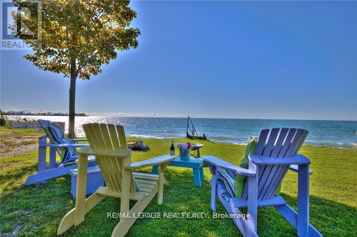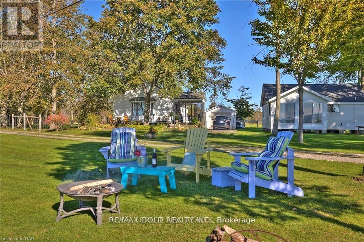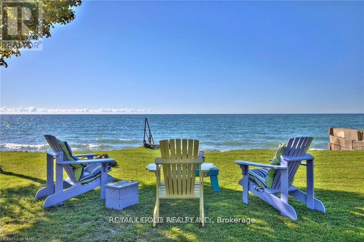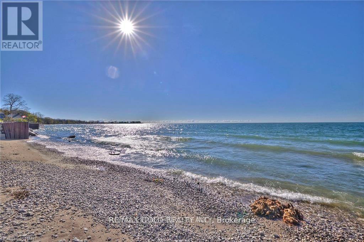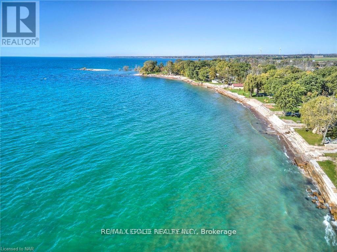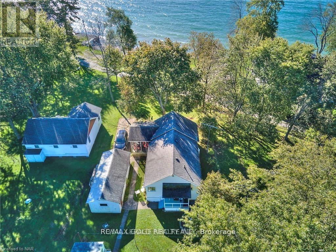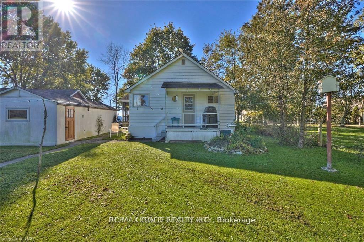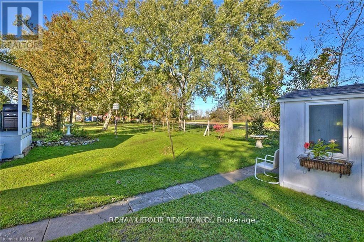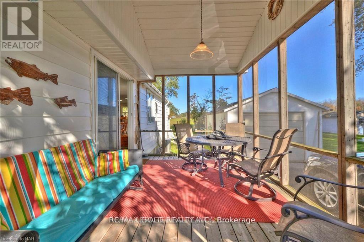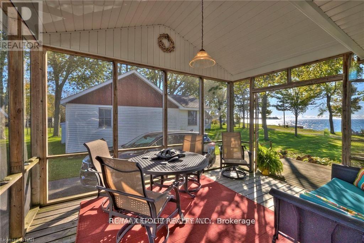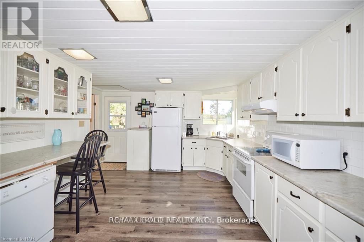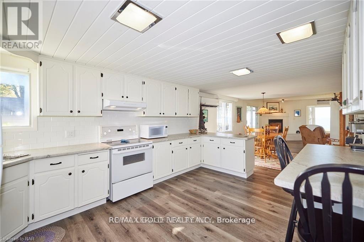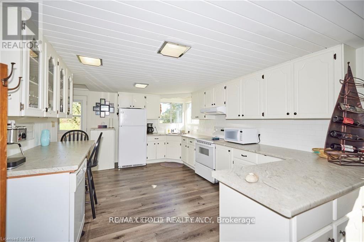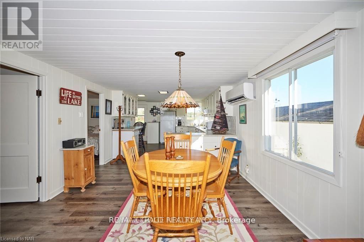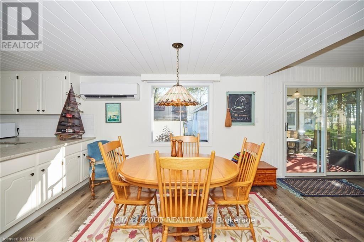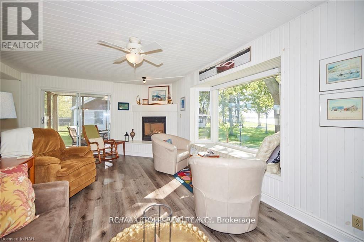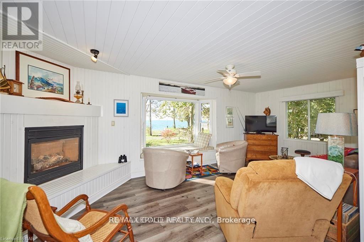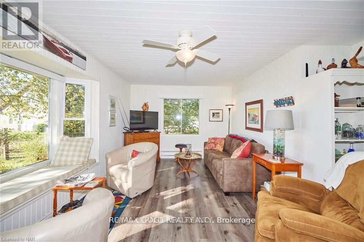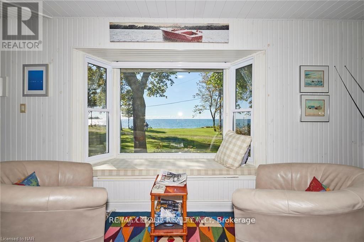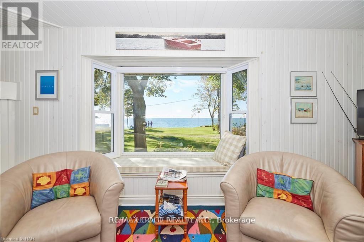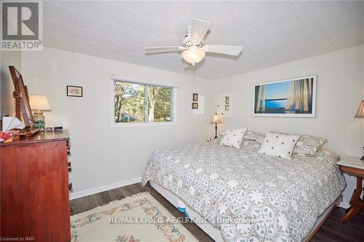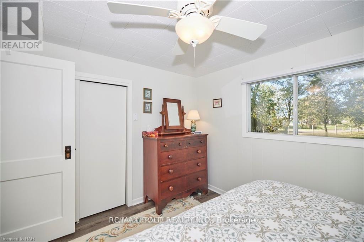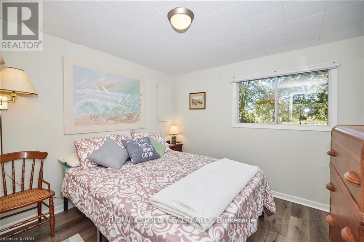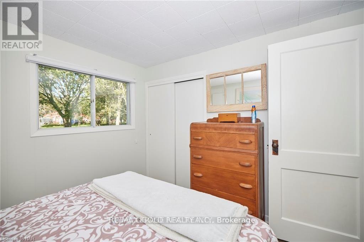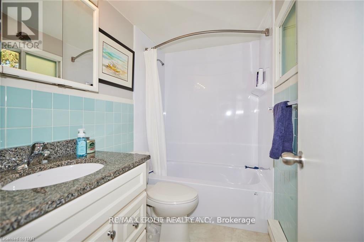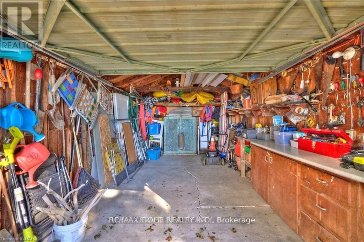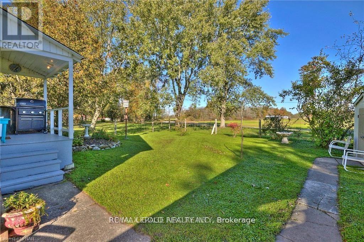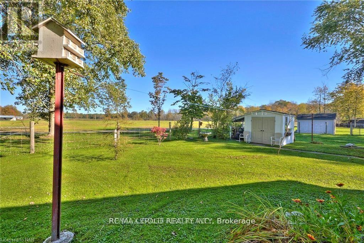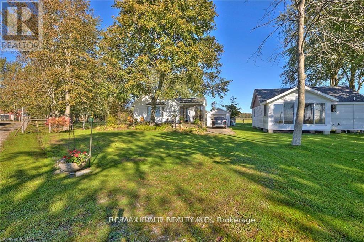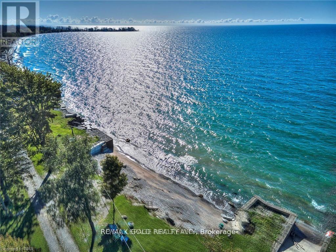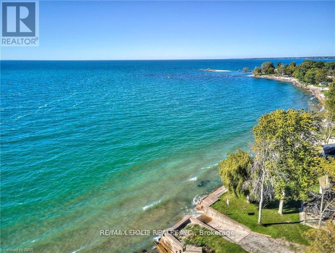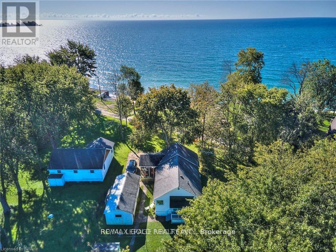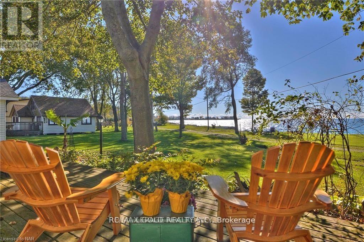35 Lakeview Line Haldimand, Ontario N1A 2W8
$799,900
Welcome to your perfect year-round escape on the shores of Lake Erie. Situated on an oversized 71 x 223 ft lot with a rare stretch of sand and pebble beach, this lakefront cottage offers shallow sandy entry ideal for swimming and water activities. Enjoy stunning lake views from the expansive deck, unwind in the screened-in porch, or cozy up by the gas fireplace in the bright and welcoming living room. The spacious kitchen opens to a formal dining area, perfect for hosting. A detached bunkie with hydro provides extra space for guests, and a single-car garage offers ample storage. Located on a private gated road for ultimate peace and privacy, yet just10 minutes from Dunnville and within 90 minutes of Hamilton, Niagara, and Toronto this is your opportunity to own a private slice of lakefront paradise. For virtual tour -> https://youtu.be/AyTeCPyig6Y (id:50886)
Property Details
| MLS® Number | X12193429 |
| Property Type | Single Family |
| Community Name | Dunnville |
| Amenities Near By | Beach |
| Features | Flat Site |
| Parking Space Total | 7 |
| Water Front Type | Waterfront |
Building
| Bathroom Total | 1 |
| Bedrooms Above Ground | 2 |
| Bedrooms Total | 2 |
| Age | 51 To 99 Years |
| Appliances | Water Heater, Dishwasher, Stove, Refrigerator |
| Architectural Style | Bungalow |
| Construction Style Attachment | Detached |
| Exterior Finish | Vinyl Siding |
| Fireplace Present | Yes |
| Heating Fuel | Propane |
| Heating Type | Heat Pump |
| Stories Total | 1 |
| Size Interior | 700 - 1,100 Ft2 |
| Type | House |
| Utility Water | Municipal Water |
Parking
| Detached Garage | |
| Garage |
Land
| Acreage | No |
| Land Amenities | Beach |
| Sewer | Holding Tank |
| Size Depth | 233 Ft |
| Size Frontage | 71 Ft |
| Size Irregular | 71 X 233 Ft |
| Size Total Text | 71 X 233 Ft |
Rooms
| Level | Type | Length | Width | Dimensions |
|---|---|---|---|---|
| Main Level | Living Room | 6.53 m | 3.35 m | 6.53 m x 3.35 m |
| Main Level | Dining Room | 3.96 m | 3.53 m | 3.96 m x 3.53 m |
| Main Level | Kitchen | 3.76 m | 2.92 m | 3.76 m x 2.92 m |
| Main Level | Bedroom | 3.56 m | 2.82 m | 3.56 m x 2.82 m |
| Main Level | Bedroom | 3.02 m | 2.82 m | 3.02 m x 2.82 m |
| Main Level | Bathroom | Measurements not available |
https://www.realtor.ca/real-estate/28410573/35-lakeview-line-haldimand-dunnville-dunnville
Contact Us
Contact us for more information
Anmol Khanna
Salesperson
(647) 895-9895
5865 Mclaughlin Rd #6
Mississauga, Ontario L5R 1B8
(905) 290-6777
(905) 290-6799
Paul Khanna
Broker
(416) 856-9300
paulkhannahomes.com
5865 Mclaughlin Rd #6
Mississauga, Ontario L5R 1B8
(905) 290-6777
(905) 290-6799

