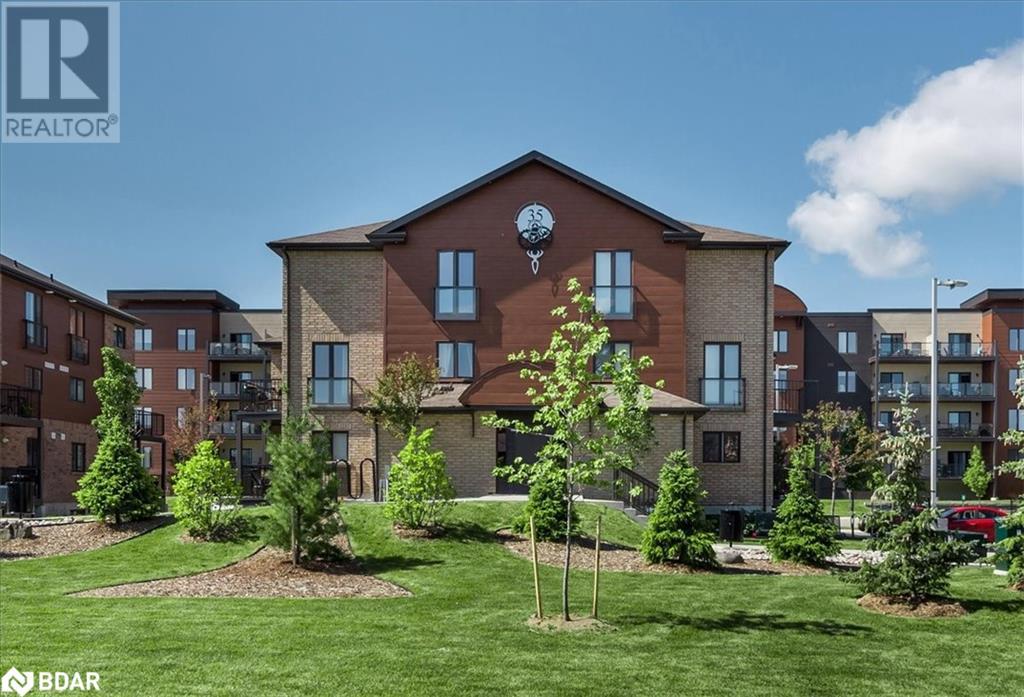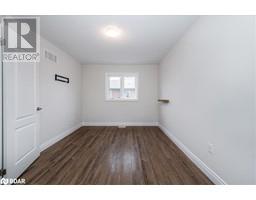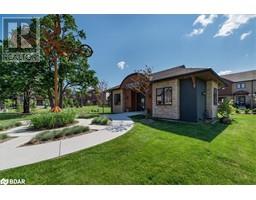35 Madelaine Drive Unit# 4 Barrie, Ontario L9J 0G8
$584,900Maintenance,
$524.23 Monthly
Maintenance,
$524.23 MonthlyStunning 2-Storey Condo with 3 Bedrooms at Yonge Station, Barrie. Welcome to this beautifully appointed 2-storey condo, perfectly located at Yonge Station in Barrie. Offering modern living with a spacious and functional layout, this home features 3 generously sized bedrooms, ideal for families or professionals looking for extra space. Key Features:Spacious 3 Bedrooms: Enjoy ample space with three well-sized bedrooms, perfect for rest and relaxation.Open-Concept Living: The main floor boasts a bright and airy open-concept living and dining area, perfect for entertaining or relaxing.Fully Equipped Kitchen: Featuring modern appliances, plenty of counter space, and sleek cabinetry for all your culinary needs. Large Windows: Let in an abundance of natural light, creating a warm and inviting atmosphere throughout. Private Balcony/Patio: Step outside to your private outdoor space, ideal for relaxing or enjoying your morning coffee.Great Location: Situated just steps from shopping, transit, schools, parks, and more. (id:50886)
Open House
This property has open houses!
12:00 pm
Ends at:3:00 pm
Property Details
| MLS® Number | 40684347 |
| Property Type | Single Family |
| AmenitiesNearBy | Park, Public Transit |
| Features | Balcony |
| ParkingSpaceTotal | 2 |
Building
| BathroomTotal | 2 |
| BedroomsAboveGround | 3 |
| BedroomsTotal | 3 |
| Appliances | Dishwasher, Dryer, Refrigerator, Stove, Washer |
| ArchitecturalStyle | 2 Level |
| BasementType | None |
| ConstructedDate | 2014 |
| ConstructionStyleAttachment | Attached |
| CoolingType | Central Air Conditioning |
| ExteriorFinish | Brick |
| HalfBathTotal | 1 |
| HeatingFuel | Natural Gas |
| HeatingType | Forced Air |
| StoriesTotal | 2 |
| SizeInterior | 1324 Sqft |
| Type | Apartment |
| UtilityWater | Municipal Water |
Parking
| Visitor Parking |
Land
| Acreage | No |
| LandAmenities | Park, Public Transit |
| Sewer | Municipal Sewage System |
| SizeTotalText | Unknown |
| ZoningDescription | Rm2 Sp-502 |
Rooms
| Level | Type | Length | Width | Dimensions |
|---|---|---|---|---|
| Second Level | 4pc Bathroom | Measurements not available | ||
| Second Level | Bedroom | 10'8'' x 10'6'' | ||
| Second Level | Bedroom | 13'6'' x 9'9'' | ||
| Second Level | Bedroom | 13'5'' x 10'7'' | ||
| Main Level | 2pc Bathroom | Measurements not available | ||
| Main Level | Living Room | 11'8'' x 18'7'' | ||
| Main Level | Dining Room | 10'6'' x 14'0'' | ||
| Main Level | Kitchen | 11'7'' x 7'7'' |
https://www.realtor.ca/real-estate/27725711/35-madelaine-drive-unit-4-barrie
Interested?
Contact us for more information
Domenic D'addio
Salesperson
299 Lakeshore Drive, Suite 100
Barrie, Ontario L4N 7Y9









































