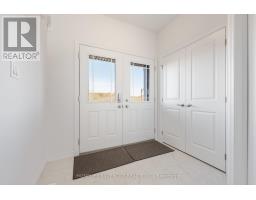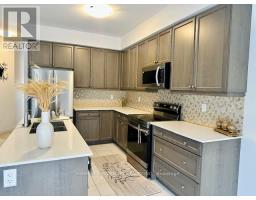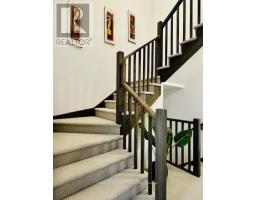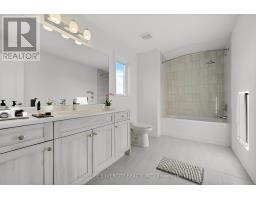35 Mair Avenue Brantford, Ontario N3T 0P3
$899,900
This nearly-new, stunning 4-bedroom, 3-bathroom home offers 2,340 sqft of modern luxury and comfort. As you step through the grand double-door entry, you' re welcomed into an open, airy layout filled with natural light. The spacious family room provides an ideal space for relaxation or entertaining, with a seamless flow into the upgraded kitchen, featuring brand-new stainless steel appliances. Whether you' re cooking daily meals or hosting guests, this kitchen offers both beauty and functionality. The large master suite is a peaceful retreat with a walk-in closet and an en-suite bath, offering a spa-like experience. The three additional bedrooms are generously sized, perfect for family members, guests, or even a home office. With three beautifully designed bathrooms, convenience and comfort are at the forefront of this home.The spacious mudroom is perfect for keeping your home organized, while the 1.5-car garage provides extra storage or space for a workshop. North-facing, the home offers ample natural light throughout the day, creating a bright and inviting atmosphere. Built just one year ago, this home combines modern design with practical features, ensuring a stylish and efficient living experience. Its thoughtful layout, high-end finishes, and energy-efficient features make it a true standout in today's market. Perfect for family living, this home offers everything you need to thrive in comfort and style. (id:50886)
Property Details
| MLS® Number | X11921465 |
| Property Type | Single Family |
| AmenitiesNearBy | Park |
| Features | Dry |
| ParkingSpaceTotal | 4 |
| ViewType | View |
Building
| BathroomTotal | 3 |
| BedroomsAboveGround | 4 |
| BedroomsTotal | 4 |
| Appliances | Dishwasher, Dryer, Microwave, Refrigerator, Washer |
| BasementDevelopment | Unfinished |
| BasementType | N/a (unfinished) |
| ConstructionStyleAttachment | Detached |
| CoolingType | Central Air Conditioning |
| ExteriorFinish | Brick, Vinyl Siding |
| FoundationType | Brick, Concrete |
| HalfBathTotal | 1 |
| HeatingFuel | Natural Gas |
| HeatingType | Forced Air |
| StoriesTotal | 2 |
| SizeInterior | 1999.983 - 2499.9795 Sqft |
| Type | House |
| UtilityWater | Municipal Water |
Parking
| Attached Garage |
Land
| Acreage | No |
| LandAmenities | Park |
| Sewer | Septic System |
| SizeDepth | 98 Ft ,4 In |
| SizeFrontage | 36 Ft ,1 In |
| SizeIrregular | 36.1 X 98.4 Ft |
| SizeTotalText | 36.1 X 98.4 Ft|under 1/2 Acre |
| ZoningDescription | Residential |
Rooms
| Level | Type | Length | Width | Dimensions |
|---|---|---|---|---|
| Second Level | Bedroom | 4.63 m | 4.7 m | 4.63 m x 4.7 m |
| Second Level | Bedroom 2 | 3.45 m | 3.08 m | 3.45 m x 3.08 m |
| Second Level | Bedroom 3 | 3.37 m | 2.26 m | 3.37 m x 2.26 m |
| Second Level | Bedroom 4 | 4.17 m | 3.38 m | 4.17 m x 3.38 m |
Utilities
| Cable | Available |
| Sewer | Available |
https://www.realtor.ca/real-estate/27797252/35-mair-avenue-brantford
Interested?
Contact us for more information
Sandeep Singh Sembhi
Salesperson
11775 Bramalea Rd #201
Brampton, Ontario L6R 3Z4











































