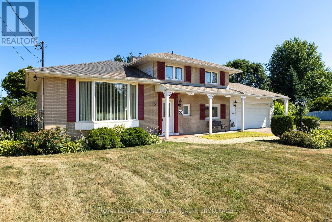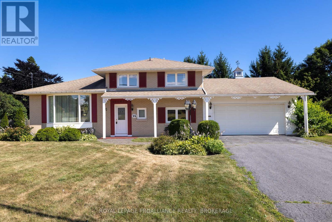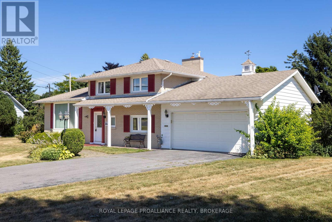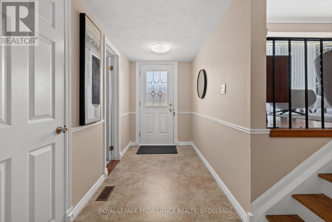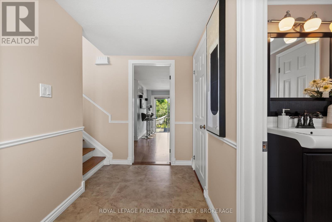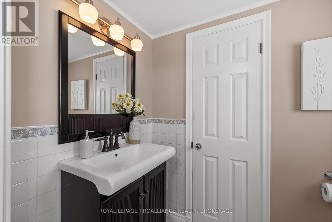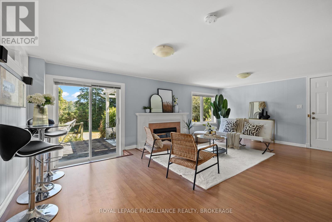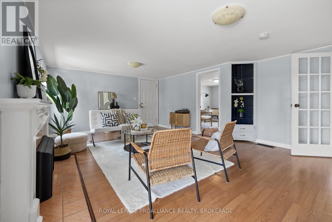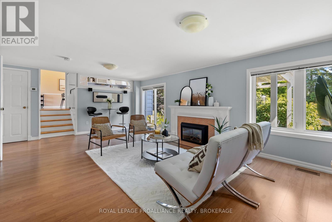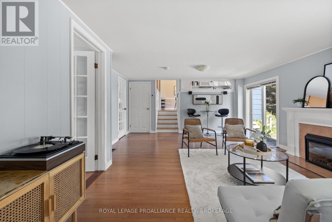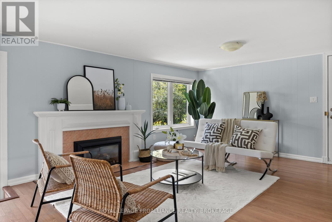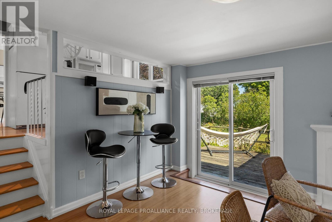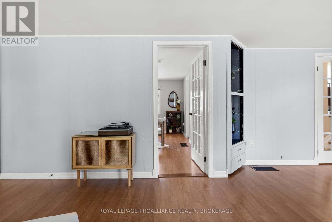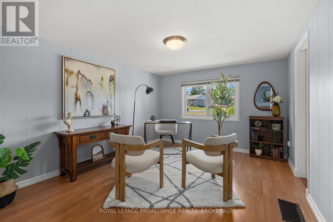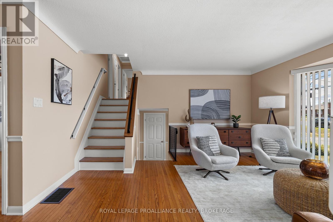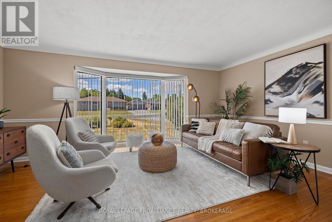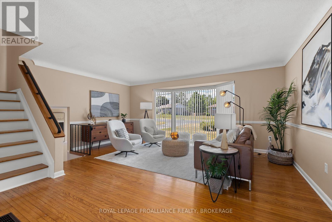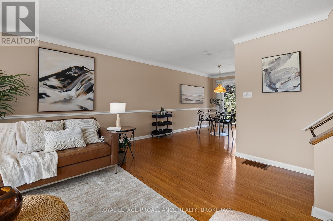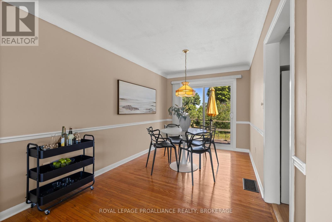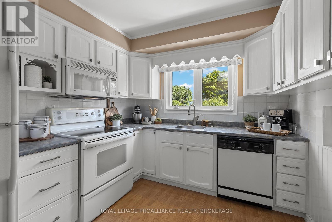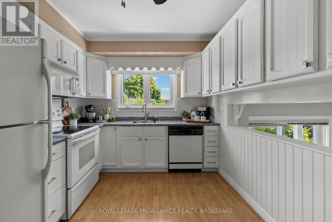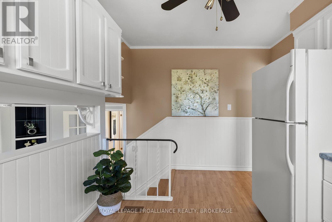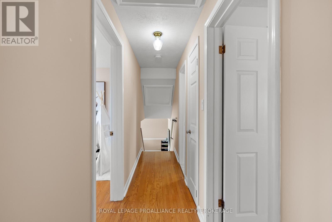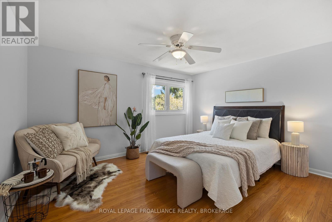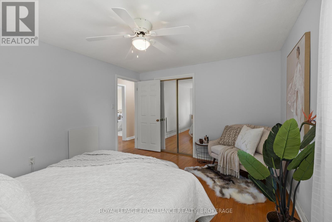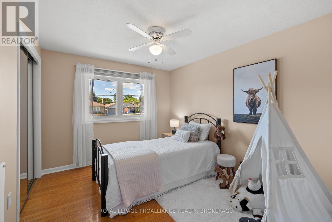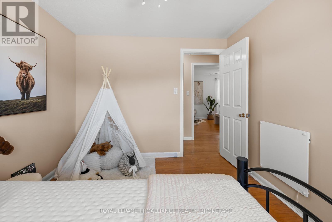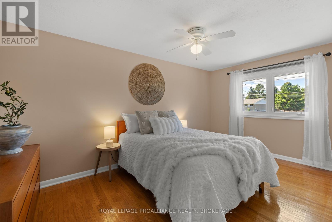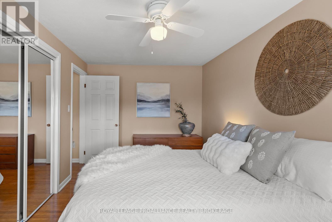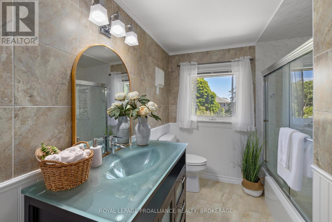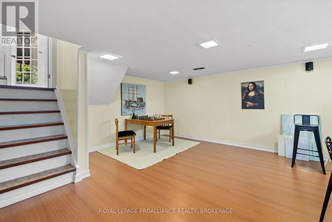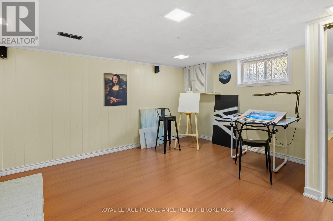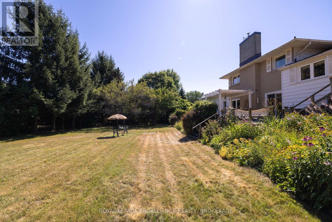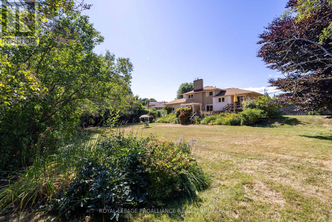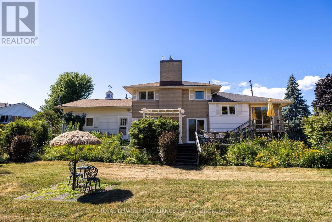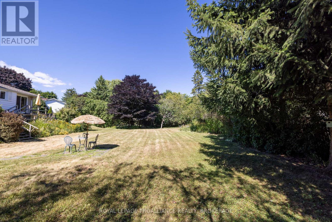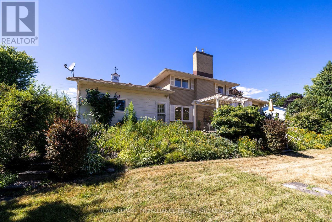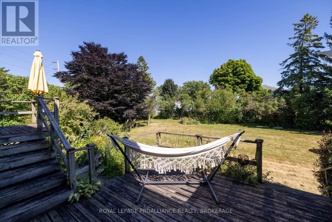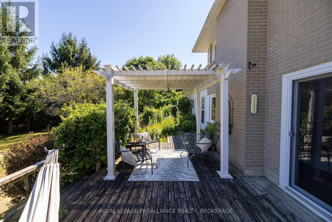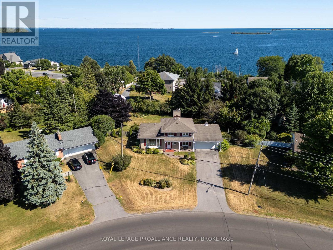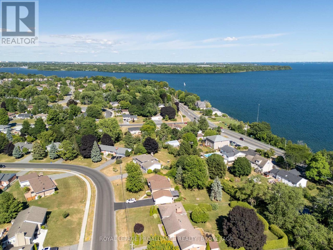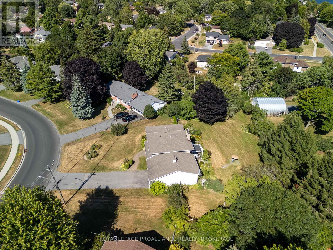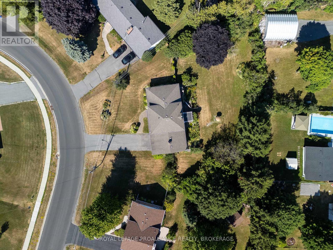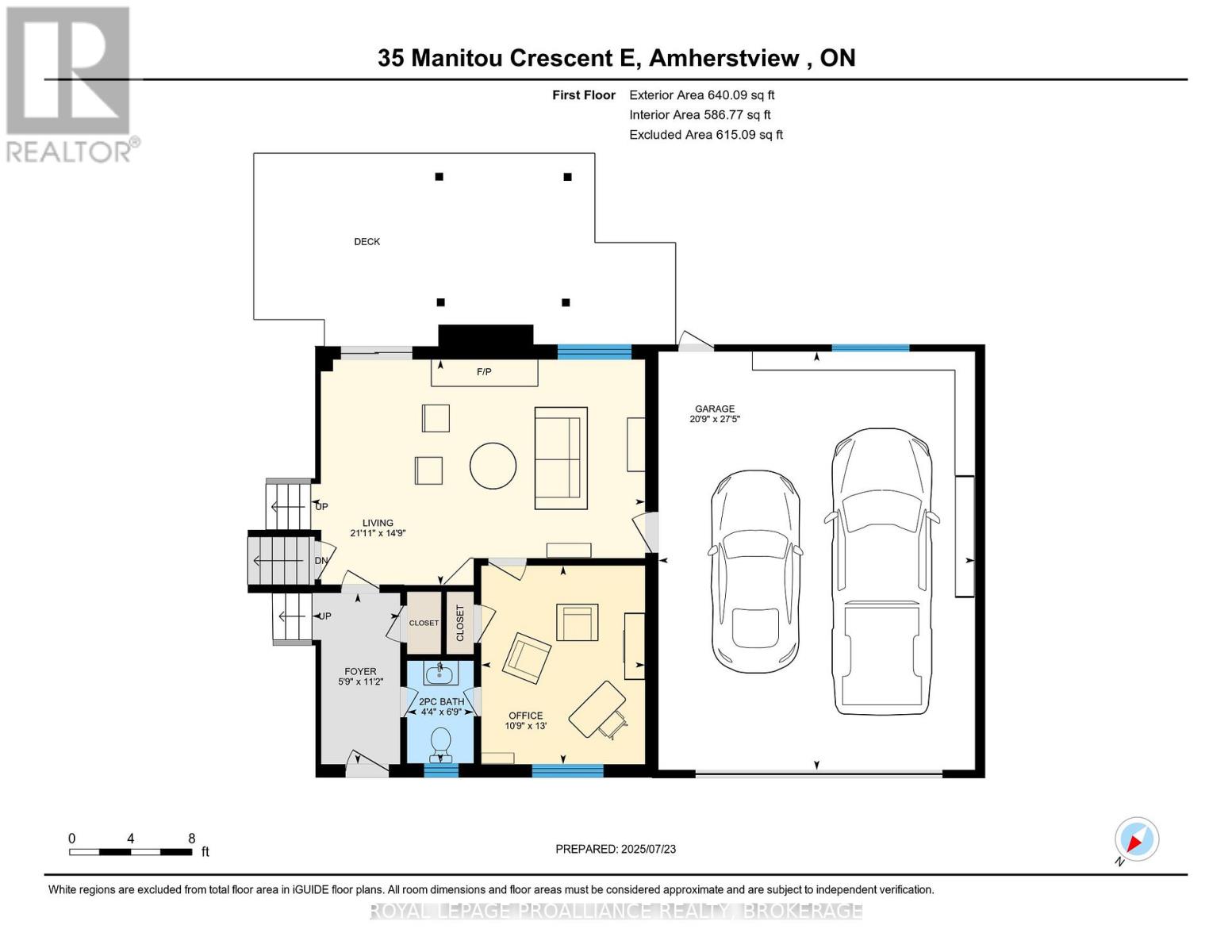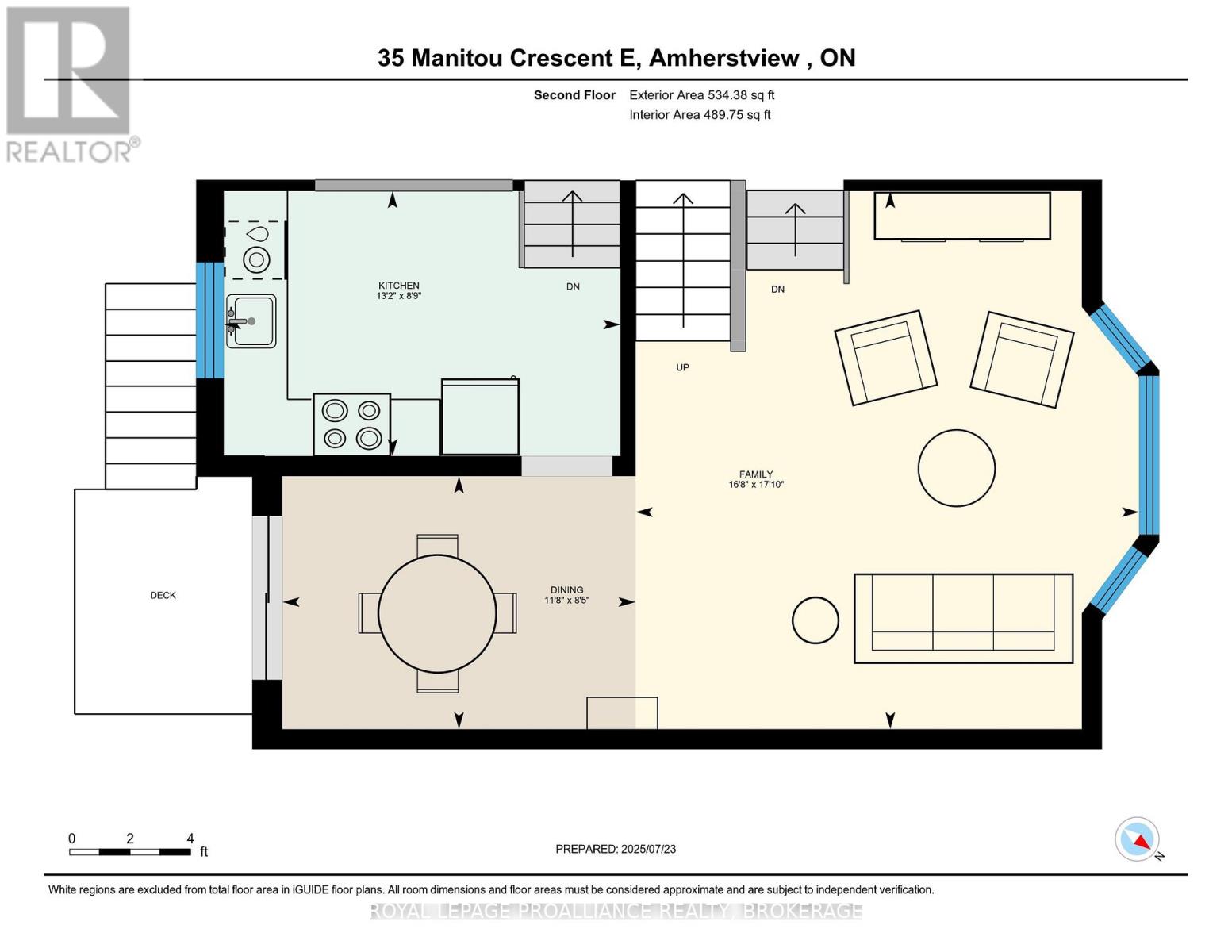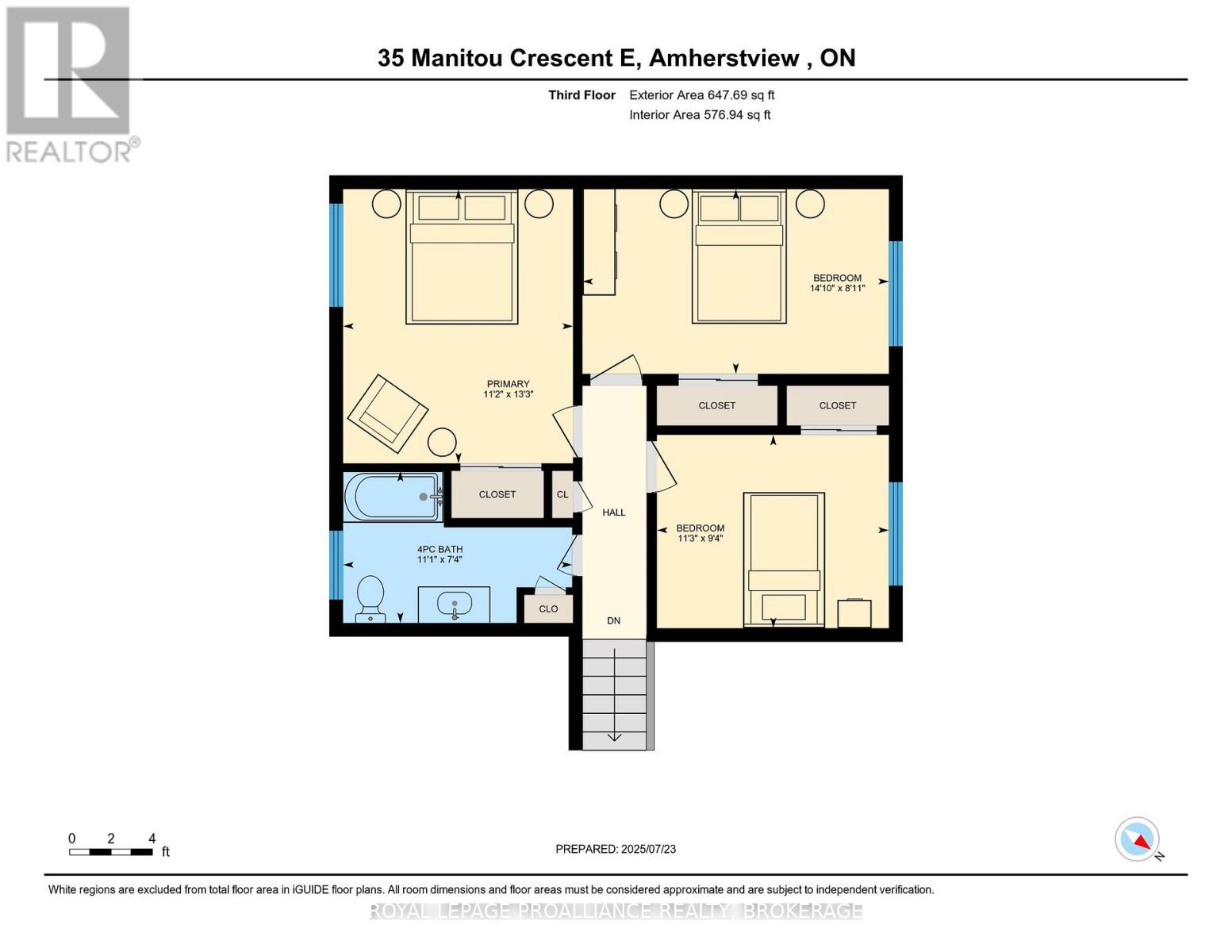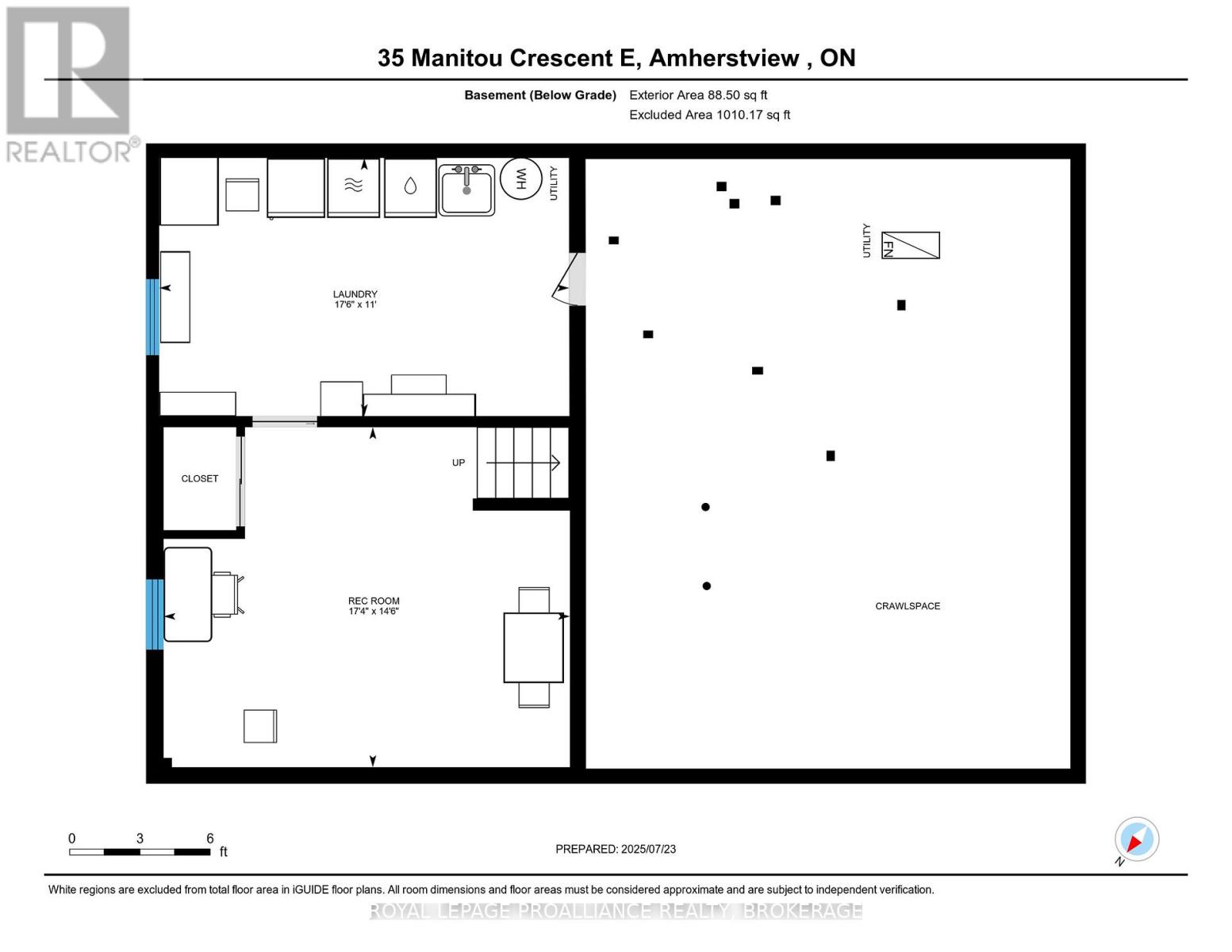35 Manitou Crescent E Loyalist, Ontario K7N 1B1
$595,000
35 Manitou is a gracious 1962 side split planted on the big curve at the eastern end of the Crescent. The huge pie-shaped lot sprawls roadside like a sun-struck hound, and is studded with mature beech and lilac; the terraced gardens swarm with tiger lilies and roses. There is something ancient about the outdoor space, despite the well-tended lawns and flower beds. There is a fish pond, and even a little bridge over what used to be a seasonal stream until the municipality re-worked drainage in these parts a good thirty years ago. A pool would make sense and you'd still have room for some five-on-five soccer. The curb appeal is second-to-none. Inside, you've seen similar floor plans: The oak floored formal living and dining room wrap around the kitchen and it's down a few steps to the main floor family room with a gas fireplace, and the fourth bedroom (or office) with its two-piece ensuite. There are two sets of sliding doors out to the well-built decks. There are three bedrooms upstairs and a rec room in the basement, next to the laundry. The house is bright and spotless, and people have been dropping notes in the mailbox for decades: "If you ever sell .." they mostly begin and, well, that time has come. (id:50886)
Property Details
| MLS® Number | X12495112 |
| Property Type | Single Family |
| Community Name | 54 - Amherstview |
| Equipment Type | Water Heater |
| Parking Space Total | 6 |
| Rental Equipment Type | Water Heater |
| Structure | Deck |
Building
| Bathroom Total | 2 |
| Bedrooms Above Ground | 4 |
| Bedrooms Total | 4 |
| Amenities | Fireplace(s) |
| Appliances | Dishwasher, Dryer, Stove, Washer, Refrigerator |
| Basement Development | Partially Finished |
| Basement Type | N/a (partially Finished) |
| Construction Style Attachment | Detached |
| Construction Style Split Level | Sidesplit |
| Cooling Type | Central Air Conditioning |
| Exterior Finish | Brick |
| Fireplace Present | Yes |
| Foundation Type | Block |
| Half Bath Total | 1 |
| Heating Fuel | Natural Gas |
| Heating Type | Forced Air |
| Size Interior | 1,100 - 1,500 Ft2 |
| Type | House |
| Utility Water | Municipal Water |
Parking
| Attached Garage | |
| Garage |
Land
| Acreage | No |
| Fence Type | Fenced Yard |
| Landscape Features | Landscaped |
| Sewer | Sanitary Sewer |
| Size Depth | 146 Ft ,8 In |
| Size Frontage | 81 Ft |
| Size Irregular | 81 X 146.7 Ft |
| Size Total Text | 81 X 146.7 Ft |
Rooms
| Level | Type | Length | Width | Dimensions |
|---|---|---|---|---|
| Second Level | Dining Room | 3.56 m | 2.55 m | 3.56 m x 2.55 m |
| Second Level | Family Room | 5.08 m | 5.43 m | 5.08 m x 5.43 m |
| Second Level | Kitchen | 4 m | 2.67 m | 4 m x 2.67 m |
| Third Level | Bedroom 3 | 3.42 m | 2.85 m | 3.42 m x 2.85 m |
| Third Level | Bathroom | 3.38 m | 2.24 m | 3.38 m x 2.24 m |
| Third Level | Primary Bedroom | 3.39 m | 4.05 m | 3.39 m x 4.05 m |
| Third Level | Bedroom 2 | 4.52 m | 2.72 m | 4.52 m x 2.72 m |
| Basement | Laundry Room | 3.36 m | 5.34 m | 3.36 m x 5.34 m |
| Basement | Recreational, Games Room | 4.43 m | 5.29 m | 4.43 m x 5.29 m |
| Main Level | Bathroom | 2.05 m | 1.33 m | 2.05 m x 1.33 m |
| Main Level | Foyer | 3.42 m | 1.76 m | 3.42 m x 1.76 m |
| Main Level | Living Room | 4.5 m | 6.67 m | 4.5 m x 6.67 m |
| Main Level | Bedroom 4 | 3.96 m | 3.27 m | 3.96 m x 3.27 m |
Contact Us
Contact us for more information
Mark Sinnett
Salesperson
www.machinesforlivingin.com/
80 Queen St
Kingston, Ontario K7K 6W7
(613) 544-4141
www.discoverroyallepage.ca/

