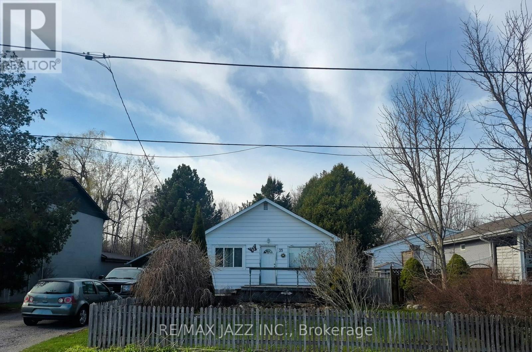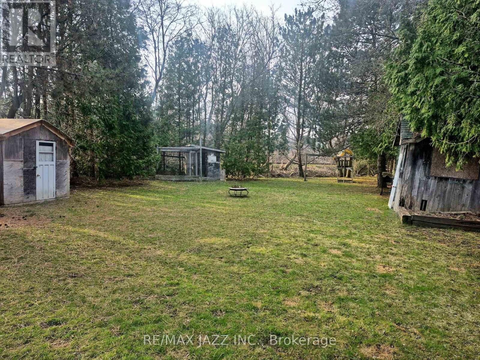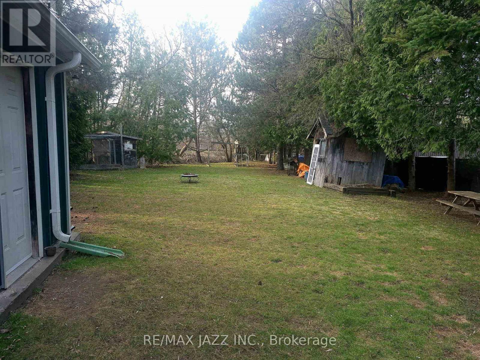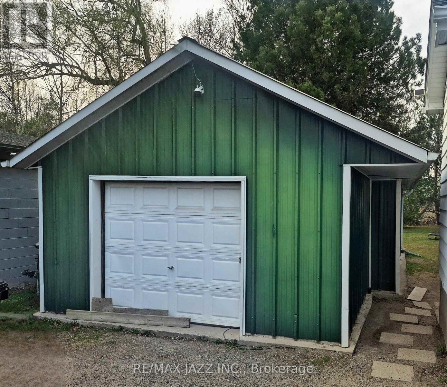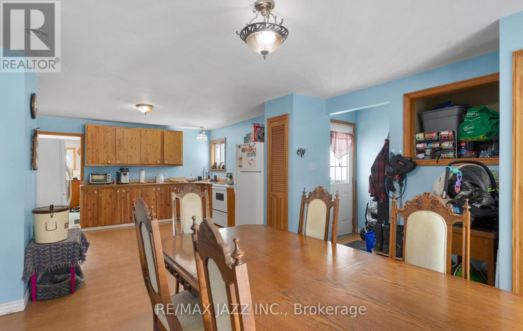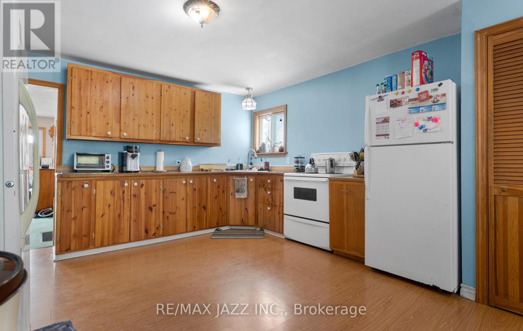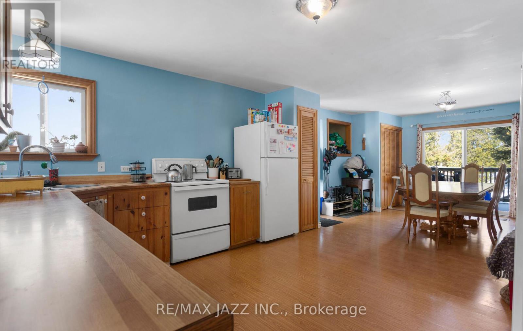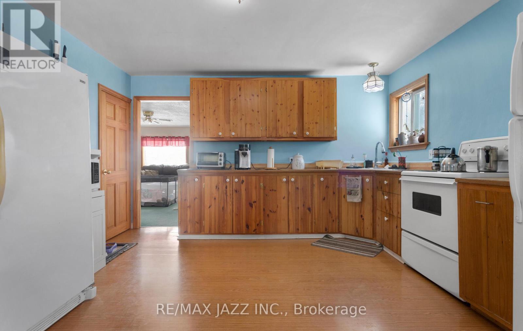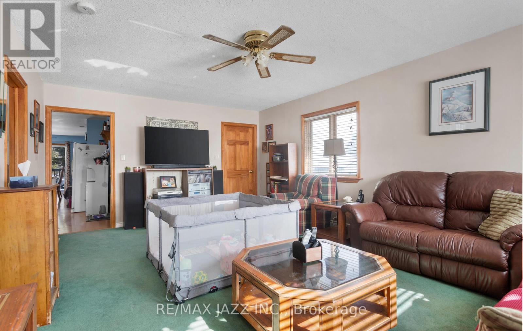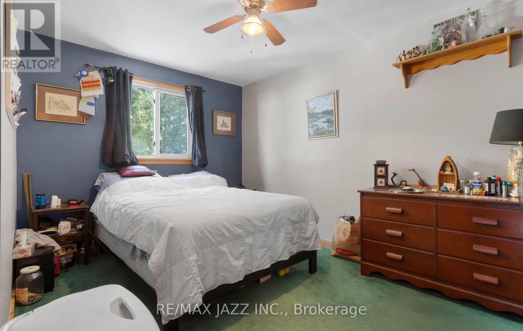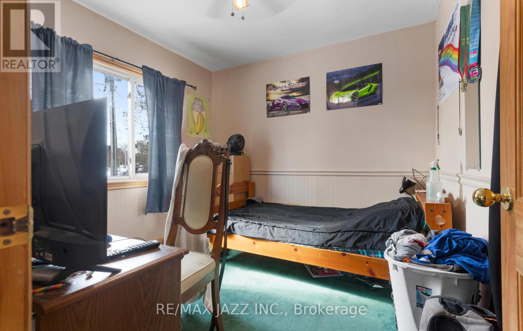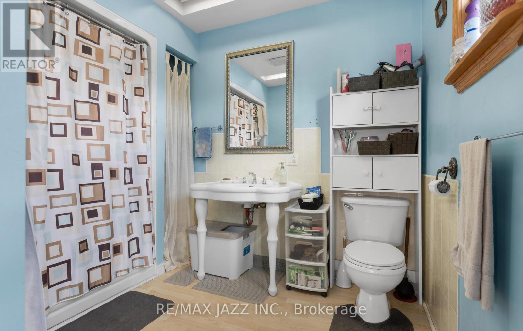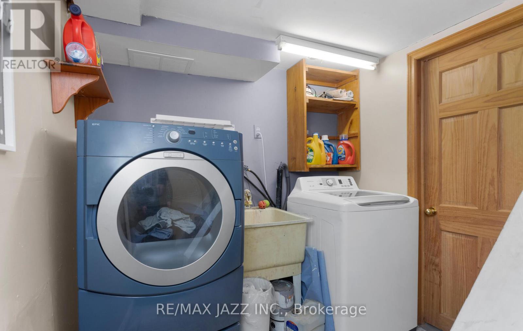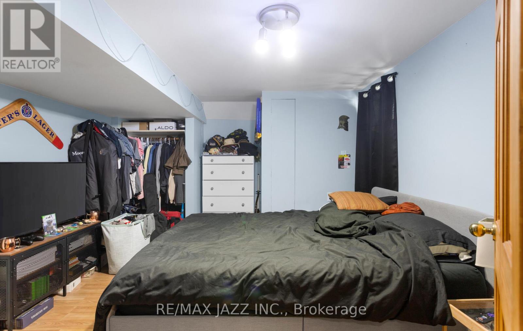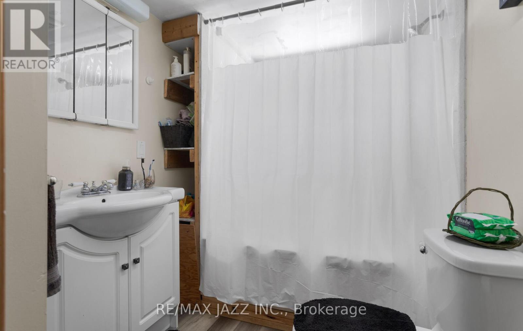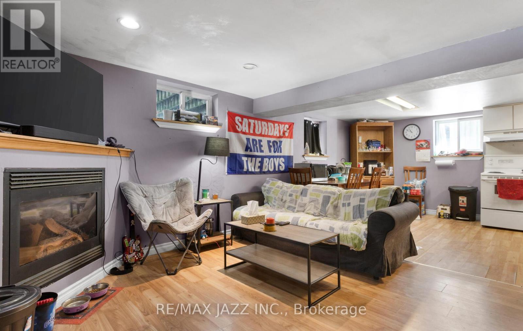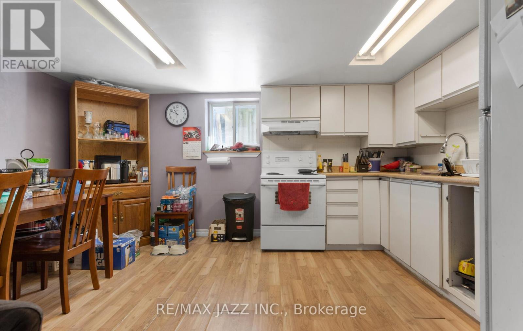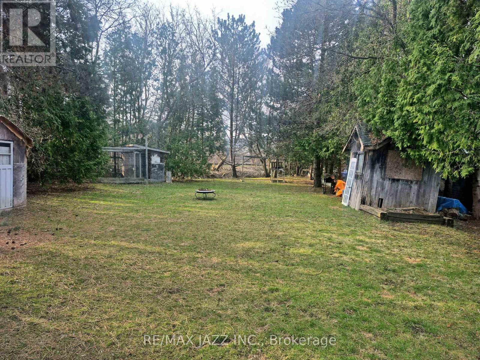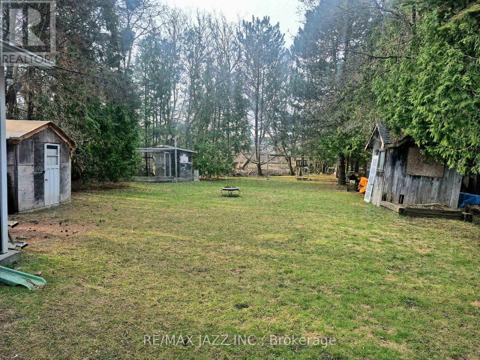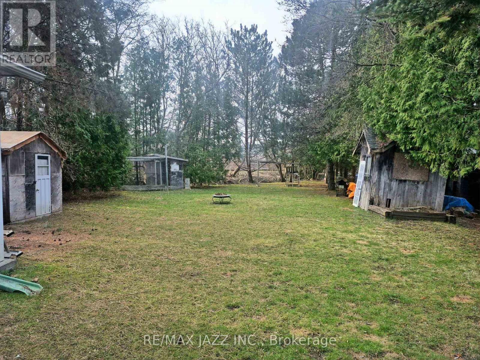35 Maple Street Uxbridge, Ontario L9P 1C8
$750,000
Amazing Investment opportunity!!! Not in a CLOCA regulated area, nor Greenbelt. RM Zoning allows for single-family, semi-detached, duplex, apartment, senior citizen's housing, group home, private home daycare & more. This high value bungalow is located in a sought-after neighbourhood close to all amenities, on a large deep lot. 3+2 Bedrooms, 2 full bathrooms, 2 kitchens and separate entrance to finished basement, lots of storage and more. Spacious main Eat-In Kitchen with tons of cupboard space. Spacious bedrooms with ample closet space. Separate entrance to finished basement with high ceilings, kitchen, 2 bedrooms, full bathroom, tons of storage & more. Private driveway with ample parking. Conveniently located close to schools, shopping, public transit, 401, parks & recreation & more. (id:50886)
Property Details
| MLS® Number | N12506880 |
| Property Type | Single Family |
| Community Name | Uxbridge |
| Amenities Near By | Golf Nearby, Park, Place Of Worship, Schools |
| Community Features | School Bus |
| Equipment Type | Water Heater, Furnace |
| Features | Level Lot, Irregular Lot Size, Flat Site, Level, In-law Suite |
| Parking Space Total | 7 |
| Rental Equipment Type | Water Heater, Furnace |
| Structure | Shed |
Building
| Bathroom Total | 2 |
| Bedrooms Above Ground | 3 |
| Bedrooms Below Ground | 2 |
| Bedrooms Total | 5 |
| Appliances | Water Heater, Dryer, Microwave, Two Stoves, Washer, Window Coverings, Two Refrigerators |
| Architectural Style | Bungalow |
| Basement Development | Finished |
| Basement Features | Apartment In Basement |
| Basement Type | N/a, N/a (finished) |
| Construction Style Attachment | Detached |
| Cooling Type | Window Air Conditioner |
| Exterior Finish | Aluminum Siding |
| Foundation Type | Concrete |
| Heating Fuel | Natural Gas |
| Heating Type | Forced Air |
| Stories Total | 1 |
| Size Interior | 1,100 - 1,500 Ft2 |
| Type | House |
| Utility Water | Municipal Water |
Parking
| Detached Garage | |
| Garage |
Land
| Acreage | No |
| Land Amenities | Golf Nearby, Park, Place Of Worship, Schools |
| Sewer | Sanitary Sewer |
| Size Frontage | 62 Ft |
| Size Irregular | 62 Ft ; 93.52 Ft X 165.14ft X 62.46ft X 234.67ft |
| Size Total Text | 62 Ft ; 93.52 Ft X 165.14ft X 62.46ft X 234.67ft |
| Zoning Description | Rm |
Rooms
| Level | Type | Length | Width | Dimensions |
|---|---|---|---|---|
| Lower Level | Kitchen | 2.85 m | 2.5 m | 2.85 m x 2.5 m |
| Lower Level | Bedroom 4 | 4.05 m | 3.45 m | 4.05 m x 3.45 m |
| Lower Level | Bedroom 5 | 3.85 m | 3.35 m | 3.85 m x 3.35 m |
| Lower Level | Living Room | 4.05 m | 3.45 m | 4.05 m x 3.45 m |
| Main Level | Living Room | 5.95 m | 4.05 m | 5.95 m x 4.05 m |
| Main Level | Dining Room | 7.8 m | 4.1 m | 7.8 m x 4.1 m |
| Main Level | Kitchen | 7.8 m | 4.1 m | 7.8 m x 4.1 m |
| Main Level | Primary Bedroom | 7.8 m | 4 m | 7.8 m x 4 m |
| Main Level | Bedroom 2 | 4.15 m | 2.95 m | 4.15 m x 2.95 m |
| Main Level | Bedroom 3 | 2.95 m | 2.85 m | 2.95 m x 2.85 m |
https://www.realtor.ca/real-estate/29064478/35-maple-street-uxbridge-uxbridge
Contact Us
Contact us for more information
Emilio Sanchez Coronado
Salesperson
www.soldbyemilio.com/
www.facebook.com/emilio.s.coronado.1
twitter.com/escoronado
193 King Street East
Oshawa, Ontario L1H 1C2
(905) 728-1600
(905) 436-1745
www.remaxjazz.com

