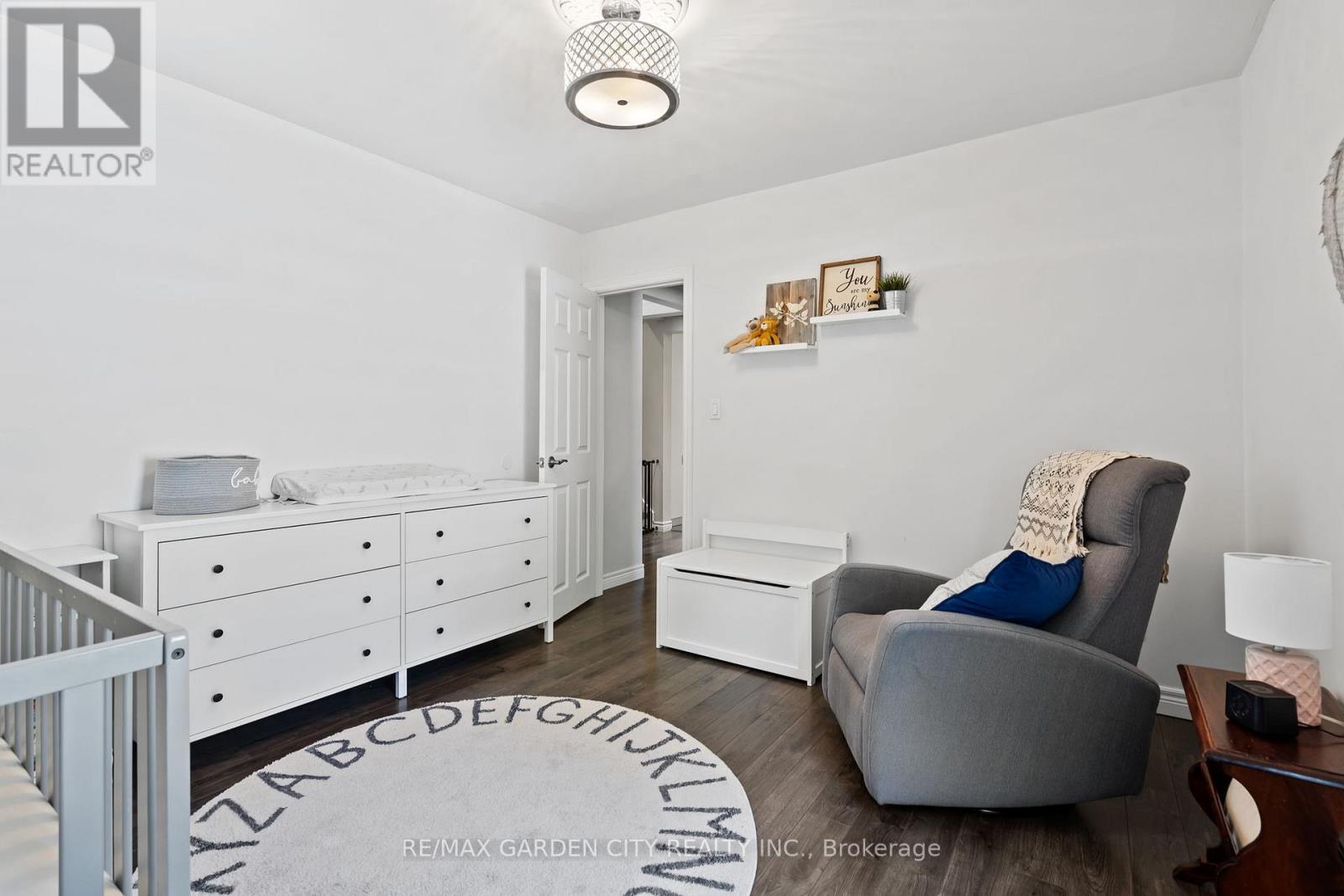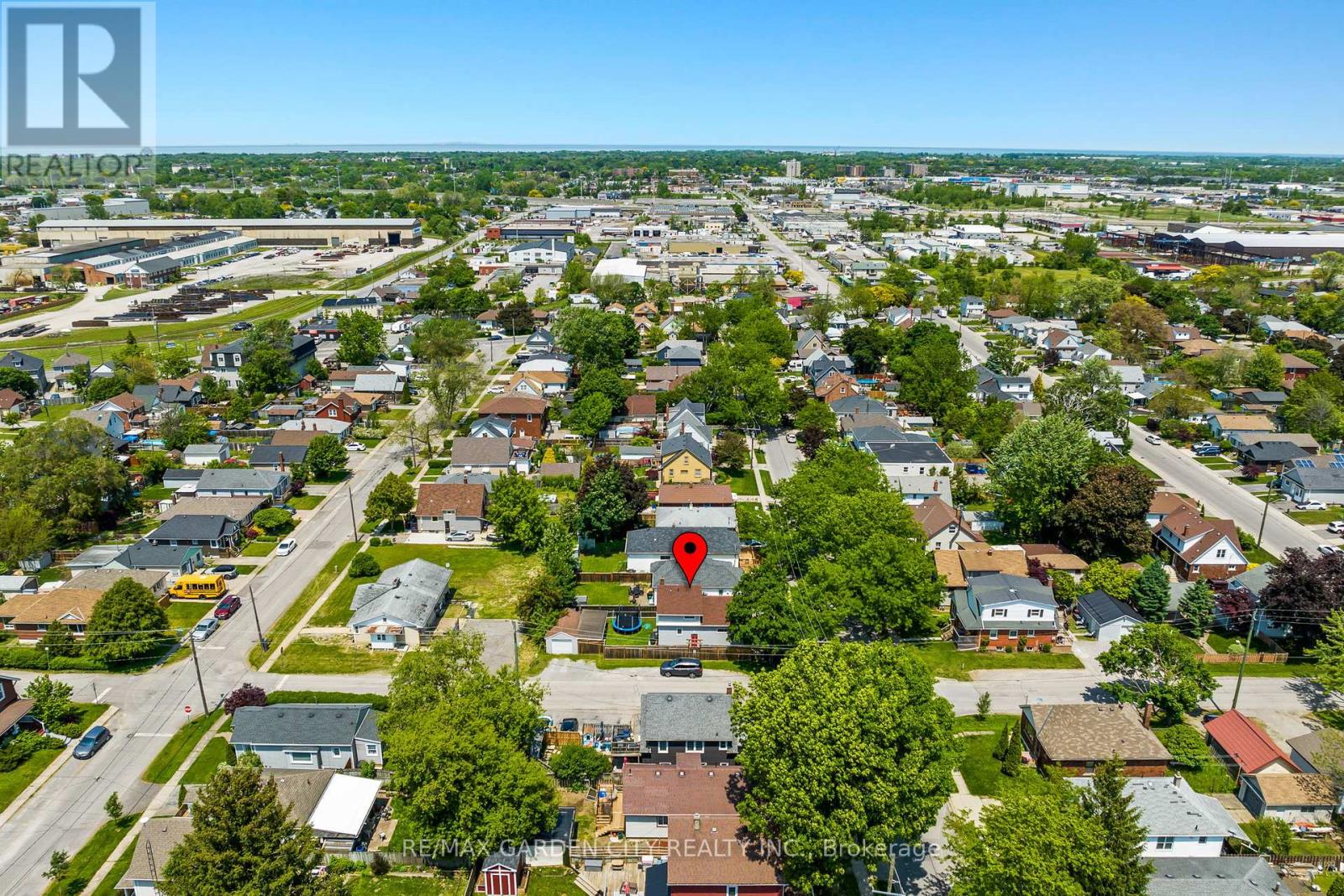35 Marmora Street St. Catharines, Ontario L2P 3C2
$650,000
Welcome to 35 Marmora St, St. Catharines. This 3+1 bedroom, 3 bath, stunning home has so much to offer with a separate in-law suite! Totally renovated from top to bottom. The main floor has an open and spacious feel highlighting a gorgeous custom kitchen with quartz countertops, nice size dining space, cozy family room, 4 piece bathroom and 2 bedrooms. The Primary bedroom is on the second floor with vaulted ceiling, exposed beams with mood lighting, private 3 piece bathroom and a spa shower. The basement offers separate in-law suite for some rental income if desired, with new kitchen, updated bathroom, 1 bedroom, and office with updated flooring. The welcoming front porch sits below a tree, to enjoy your evenings on. In the back, the flag stone path brings you to a concrete patio, with a covered area and a nice garage to entertain in. Yard is fenced and private for your children and pets to play. Located just minutes away from great shopping, schools, parks and the QEW/406, you are going to want to make this Your Niagara Home. (id:50886)
Property Details
| MLS® Number | X12191991 |
| Property Type | Single Family |
| Community Name | 450 - E. Chester |
| Parking Space Total | 3 |
Building
| Bathroom Total | 3 |
| Bedrooms Above Ground | 3 |
| Bedrooms Below Ground | 1 |
| Bedrooms Total | 4 |
| Age | 51 To 99 Years |
| Appliances | Water Heater, Blinds, Dishwasher, Garage Door Opener, Microwave, Stove, Refrigerator |
| Basement Features | Apartment In Basement |
| Basement Type | Full |
| Construction Style Attachment | Detached |
| Cooling Type | Central Air Conditioning |
| Exterior Finish | Vinyl Siding |
| Foundation Type | Poured Concrete |
| Heating Fuel | Natural Gas |
| Heating Type | Forced Air |
| Stories Total | 2 |
| Size Interior | 1,100 - 1,500 Ft2 |
| Type | House |
| Utility Water | Municipal Water |
Parking
| Detached Garage | |
| Garage |
Land
| Acreage | No |
| Sewer | Sanitary Sewer |
| Size Depth | 100 Ft |
| Size Frontage | 36 Ft |
| Size Irregular | 36 X 100 Ft |
| Size Total Text | 36 X 100 Ft |
| Zoning Description | R1 |
Rooms
| Level | Type | Length | Width | Dimensions |
|---|---|---|---|---|
| Second Level | Primary Bedroom | 4.57 m | 4.62 m | 4.57 m x 4.62 m |
| Basement | Family Room | 4.65 m | 6.86 m | 4.65 m x 6.86 m |
| Basement | Bedroom | 3.23 m | 3.35 m | 3.23 m x 3.35 m |
| Basement | Other | 2.31 m | 1.83 m | 2.31 m x 1.83 m |
| Basement | Utility Room | 4.27 m | 3.35 m | 4.27 m x 3.35 m |
| Basement | Kitchen | 3.35 m | 2.13 m | 3.35 m x 2.13 m |
| Main Level | Kitchen | 3.61 m | 3.66 m | 3.61 m x 3.66 m |
| Main Level | Living Room | 5.94 m | 3.61 m | 5.94 m x 3.61 m |
| Main Level | Bedroom | 3.23 m | 3.53 m | 3.23 m x 3.53 m |
| Main Level | Bedroom | 3.25 m | 3.51 m | 3.25 m x 3.51 m |
https://www.realtor.ca/real-estate/28407273/35-marmora-street-st-catharines-e-chester-450-e-chester
Contact Us
Contact us for more information
Bill Brouwer
Salesperson
2390 South Service Road
Jordan, Ontario L0R 1S0
(905) 641-1110
(905) 684-1133
www.yourniagarahome.com/







































































