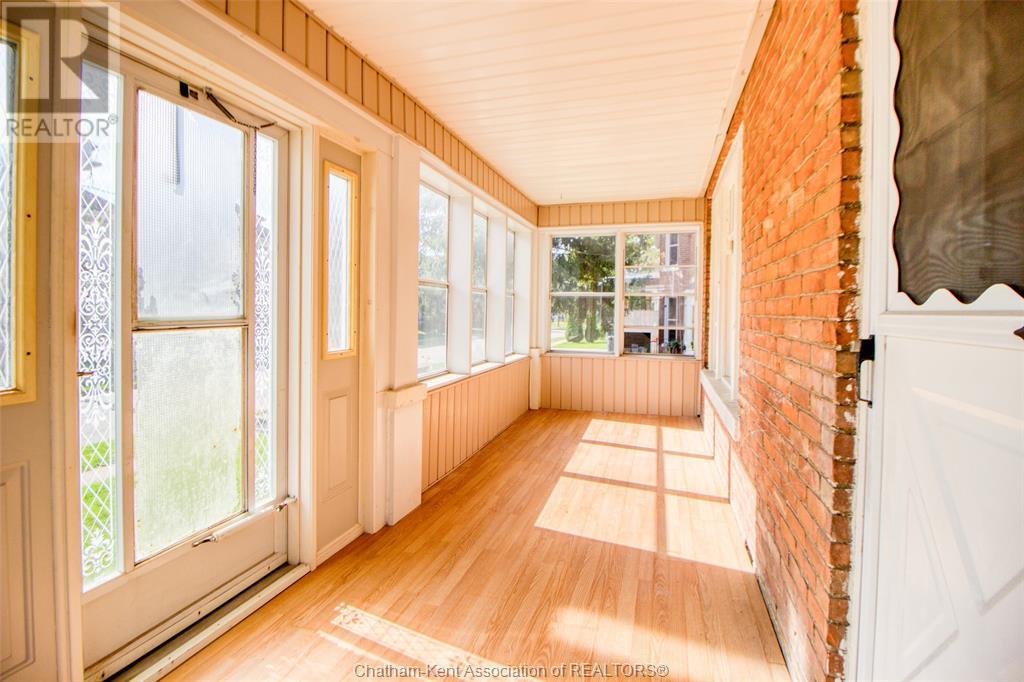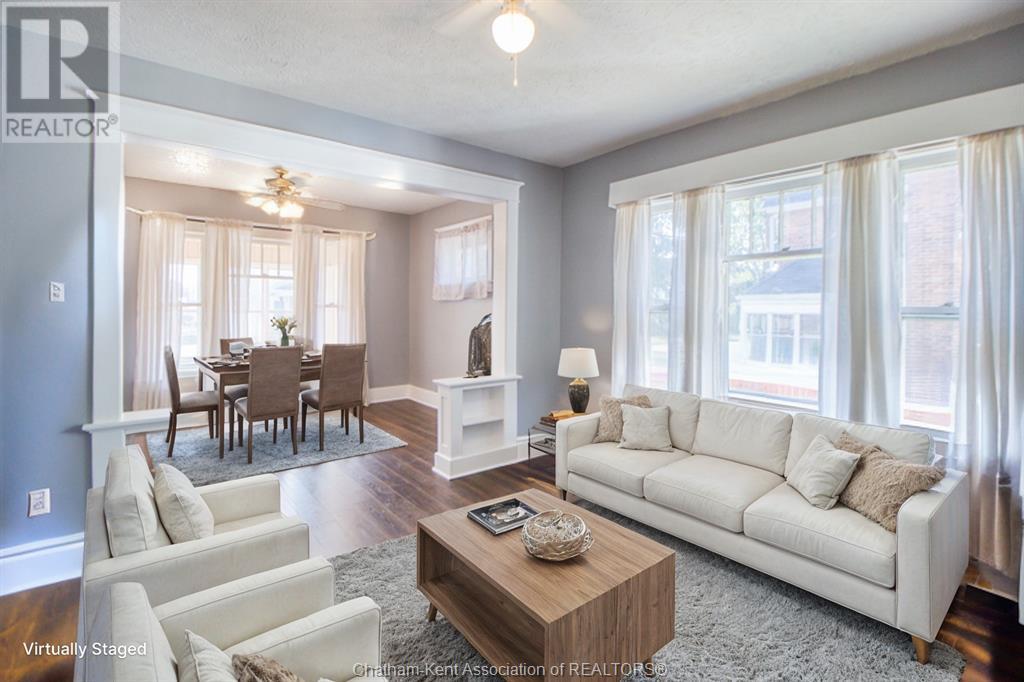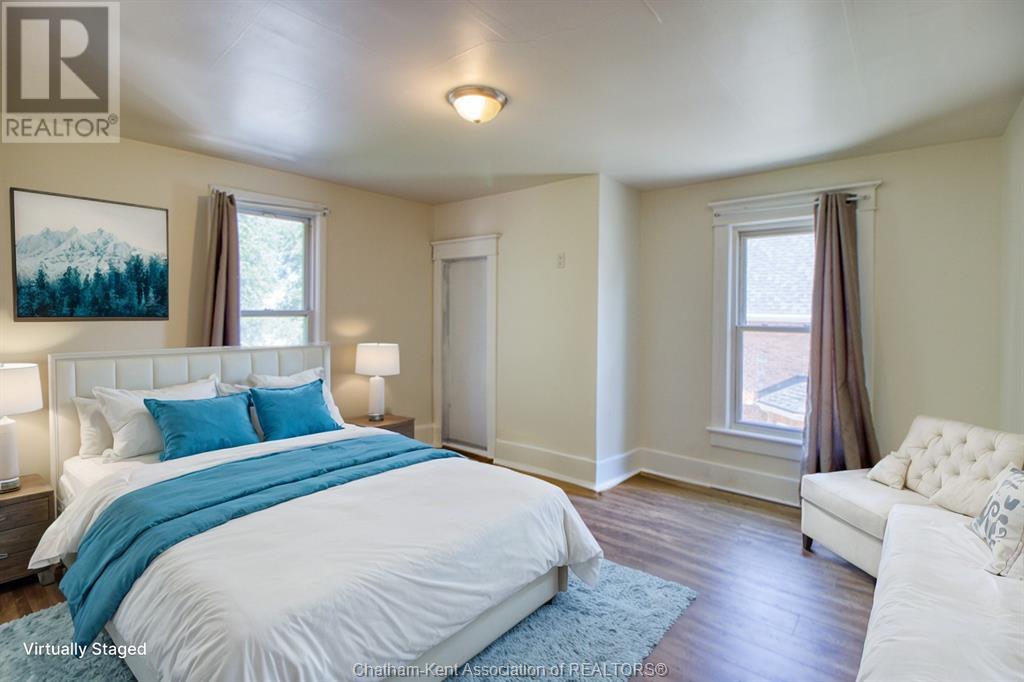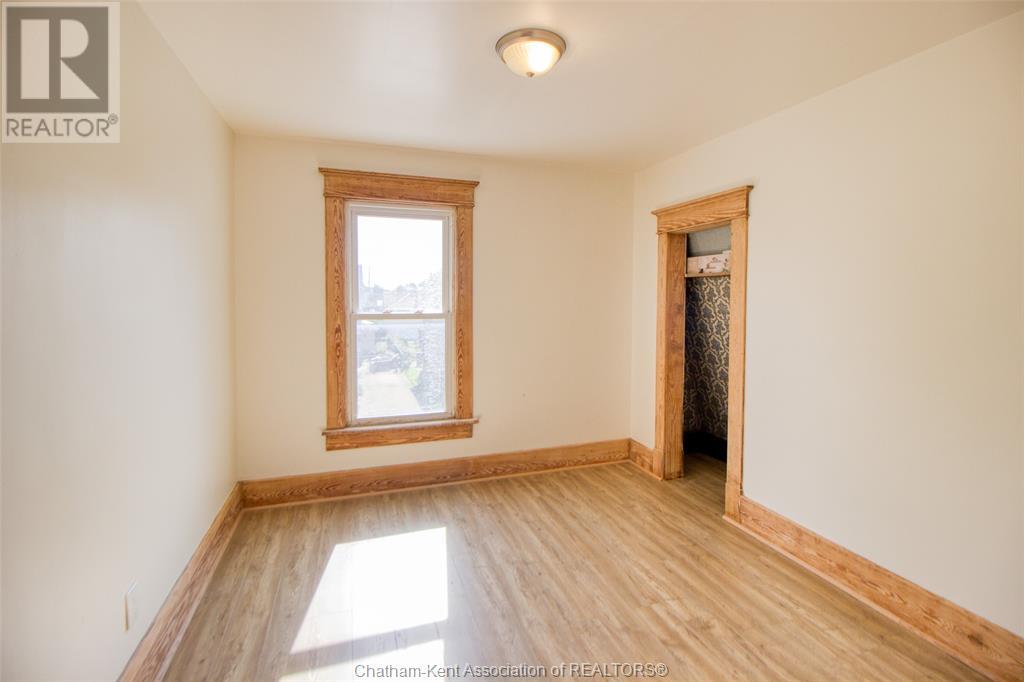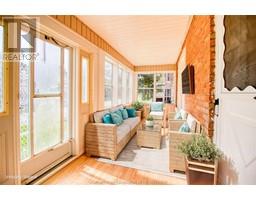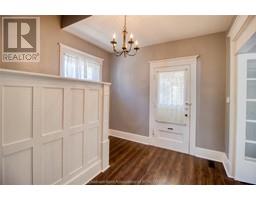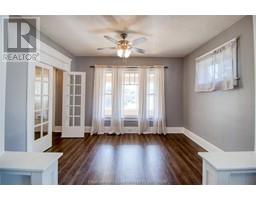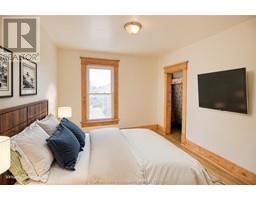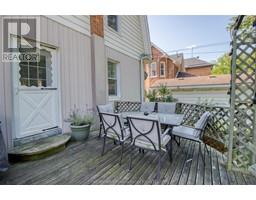35 Mckeough Avenue Chatham, Ontario N7L 1J4
$399,900
A charming 4 bedroom, 1.5 bathroom 2 storey home with a detached garage on Chatham's Northside! The home is filled with natural light, and the added sunroom is an amazing bonus space. Inside on the main level you will find a bright, updated kitchen with a walk in pantry, a formal dining room, a family room and 2pc powder room. Upstairs features 4 bedrooms inclusive of the almost 13'x13' primary room which fits a king bed with end tables - no problem! The full basement offers loads of potential, with a bonus toilet and shower. Outside is a good sized, low-maintenance yard with a deck off the kitchen, perfect for entertaining and enjoying outdoor gatherings. Take advantage of this opportunity to own a spacious family home in a good neighbourhood. (id:50886)
Property Details
| MLS® Number | 24020636 |
| Property Type | Single Family |
| Features | Interlocking Driveway, Single Driveway |
Building
| BathroomTotal | 2 |
| BedroomsAboveGround | 4 |
| BedroomsTotal | 4 |
| ConstructionStyleAttachment | Detached |
| CoolingType | Central Air Conditioning, Fully Air Conditioned |
| ExteriorFinish | Aluminum/vinyl, Brick |
| FlooringType | Laminate, Cushion/lino/vinyl |
| HalfBathTotal | 1 |
| HeatingFuel | Natural Gas |
| HeatingType | Forced Air, Furnace |
| StoriesTotal | 2 |
| Type | House |
Parking
| Detached Garage | |
| Garage |
Land
| Acreage | No |
| SizeIrregular | 39x107 |
| SizeTotalText | 39x107 |
| ZoningDescription | Rl3 |
Rooms
| Level | Type | Length | Width | Dimensions |
|---|---|---|---|---|
| Second Level | Bedroom | 10 ft ,9 in | 9 ft ,6 in | 10 ft ,9 in x 9 ft ,6 in |
| Second Level | Bedroom | 10 ft ,9 in | 9 ft ,6 in | 10 ft ,9 in x 9 ft ,6 in |
| Second Level | 4pc Bathroom | 7 ft ,6 in | 7 ft ,2 in | 7 ft ,6 in x 7 ft ,2 in |
| Second Level | Primary Bedroom | 12 ft ,7 in | 13 ft ,4 in | 12 ft ,7 in x 13 ft ,4 in |
| Second Level | Bedroom | 8 ft ,10 in | 11 ft | 8 ft ,10 in x 11 ft |
| Main Level | 2pc Bathroom | 3 ft ,4 in | 4 ft ,1 in | 3 ft ,4 in x 4 ft ,1 in |
| Main Level | Dining Room | 10 ft | 12 ft ,9 in | 10 ft x 12 ft ,9 in |
| Main Level | Living Room | 12 ft ,11 in | 12 ft ,3 in | 12 ft ,11 in x 12 ft ,3 in |
| Main Level | Kitchen | 12 ft ,10 in | 10 ft ,3 in | 12 ft ,10 in x 10 ft ,3 in |
| Main Level | Foyer | 10 ft ,7 in | 9 ft ,11 in | 10 ft ,7 in x 9 ft ,11 in |
https://www.realtor.ca/real-estate/27391531/35-mckeough-avenue-chatham
Interested?
Contact us for more information
Sydney Lewis
REALTOR®
220 Wellington St W
Chatham, Ontario N7M 1J6
Garnet Tulp
Broker of Record
220 Wellington St W
Chatham, Ontario N7M 1J6




