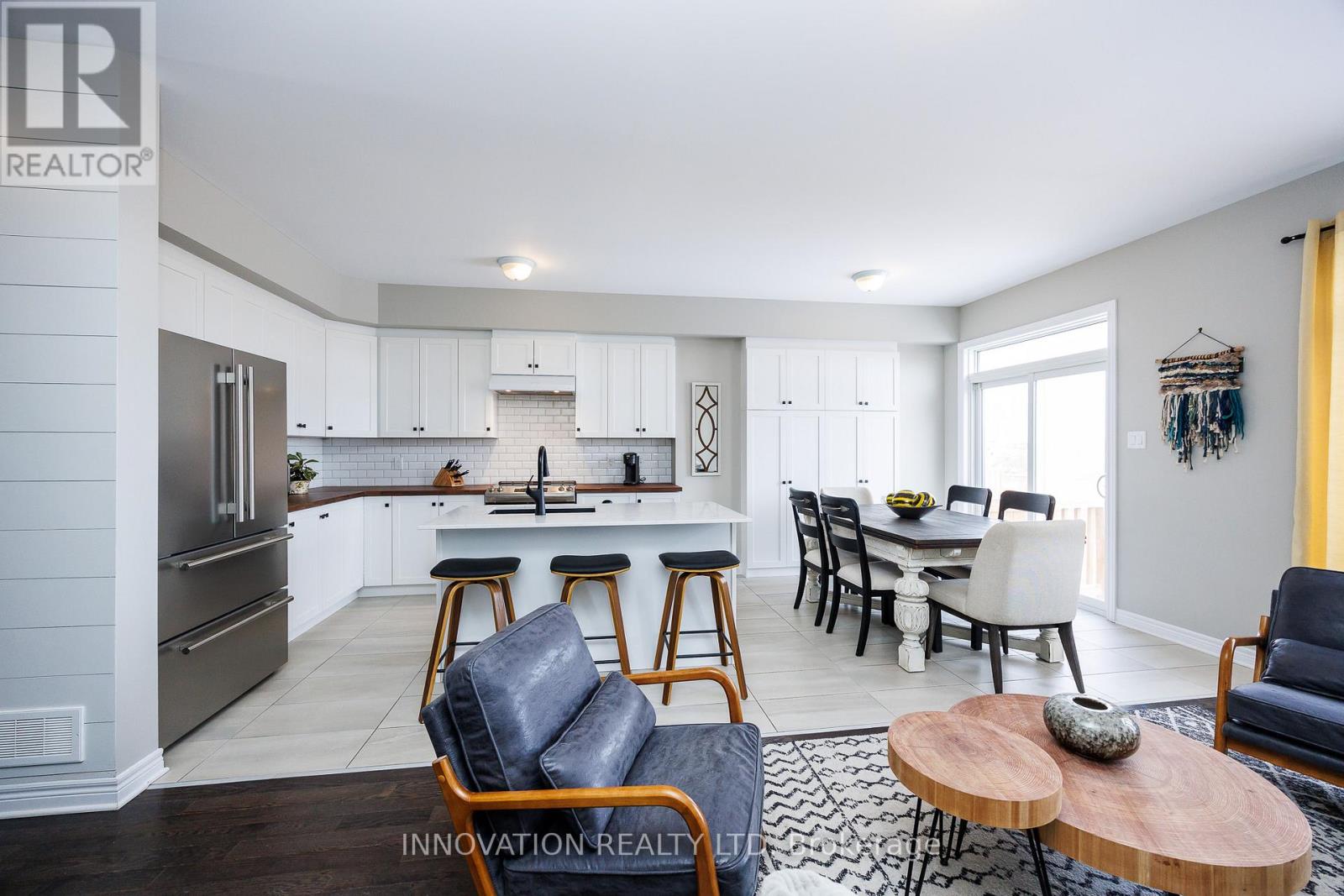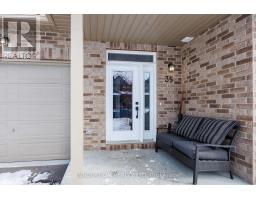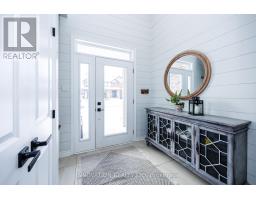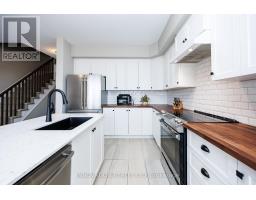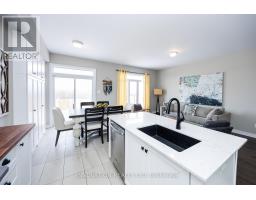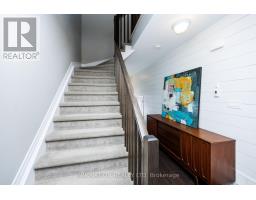35 Mcphail Road Carleton Place, Ontario K7C 0P6
$569,000
Come and visit this stunning townhome that epitomizes modern elegance and luxury, making it feel like a home straight out of a design magazine. With an open-concept living area drenched in natural light, this home features a chef's dream kitchen equipped with butcher block and quartz countertops, stainless steel appliances, and a pantry for added convenience. The master bedroom serves as a serene retreat, complete with a spacious walk-in closet and an ensuite featuring a soaker tub and separate shower for a spa-like experience. Thoughtful design elements, such as a chic upstairs laundry area and a cozy foyer with a storage bench, enhance practicality while maintaining style. Additionally, the basement offers versatile living space perfect for a gym/hobby rm/or family rm. Ready for your ideas the fenced backyard is a blank canvas for this coming Spring and Summer. This home seamlessly blends comfort and sophistication, making it a rare gem in todays market. (id:50886)
Property Details
| MLS® Number | X11930030 |
| Property Type | Single Family |
| Community Name | 909 - Carleton Place |
| ParkingSpaceTotal | 3 |
Building
| BathroomTotal | 3 |
| BedroomsAboveGround | 3 |
| BedroomsTotal | 3 |
| Appliances | Garage Door Opener Remote(s), Dishwasher, Dryer, Garage Door Opener, Refrigerator, Stove, Washer |
| BasementDevelopment | Partially Finished |
| BasementType | Full (partially Finished) |
| ConstructionStyleAttachment | Attached |
| CoolingType | Central Air Conditioning |
| ExteriorFinish | Brick Facing, Vinyl Siding |
| FoundationType | Poured Concrete |
| HalfBathTotal | 1 |
| HeatingFuel | Natural Gas |
| HeatingType | Forced Air |
| StoriesTotal | 2 |
| SizeInterior | 1499.9875 - 1999.983 Sqft |
| Type | Row / Townhouse |
| UtilityWater | Municipal Water |
Parking
| Attached Garage | |
| Inside Entry |
Land
| Acreage | No |
| Sewer | Sanitary Sewer |
| SizeDepth | 118 Ft ,1 In |
| SizeFrontage | 20 Ft |
| SizeIrregular | 20 X 118.1 Ft |
| SizeTotalText | 20 X 118.1 Ft |
Rooms
| Level | Type | Length | Width | Dimensions |
|---|---|---|---|---|
| Second Level | Primary Bedroom | 4.23 m | 3.9 m | 4.23 m x 3.9 m |
| Second Level | Bedroom 2 | 3.72 m | 2.83 m | 3.72 m x 2.83 m |
| Second Level | Bedroom 3 | 3.84 m | 2.83 m | 3.84 m x 2.83 m |
| Main Level | Foyer | 2.68 m | 3.04 m | 2.68 m x 3.04 m |
| Main Level | Living Room | 5.48 m | 2.77 m | 5.48 m x 2.77 m |
| Main Level | Kitchen | 3.08 m | 3.047 m | 3.08 m x 3.047 m |
| Main Level | Dining Room | 3.02 m | 3.047 m | 3.02 m x 3.047 m |
https://www.realtor.ca/real-estate/27817511/35-mcphail-road-carleton-place-909-carleton-place
Interested?
Contact us for more information
Brandi Mcdonald
Salesperson
136 Bridge St
Carleton Place, Ontario K7C 2V5










