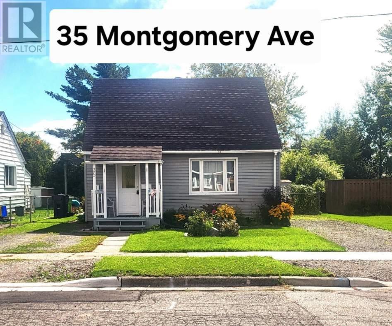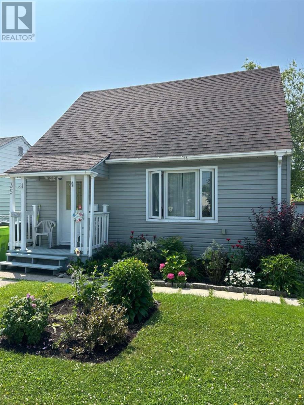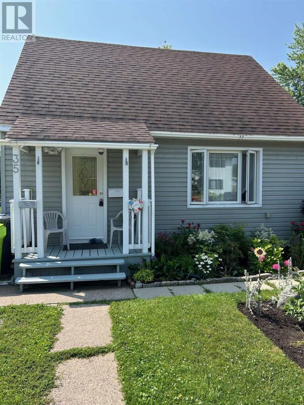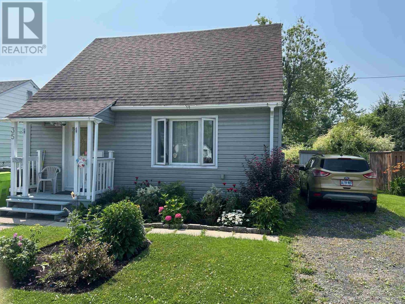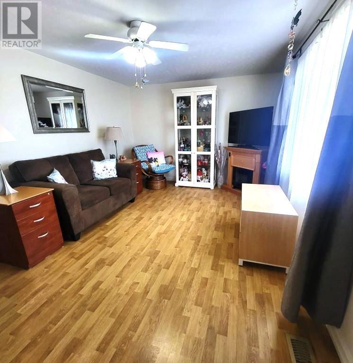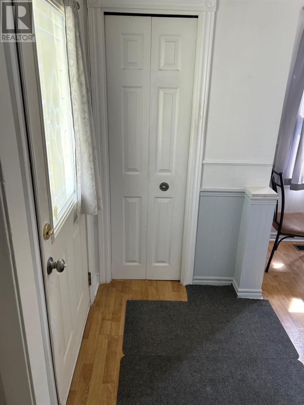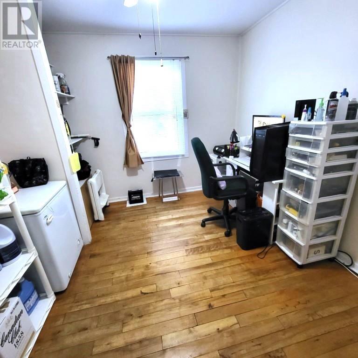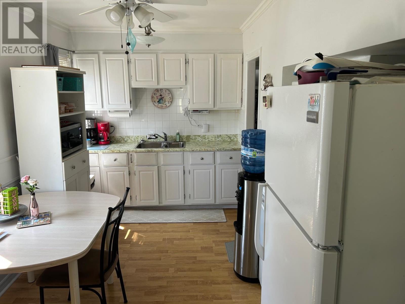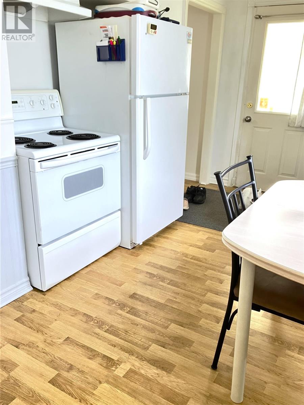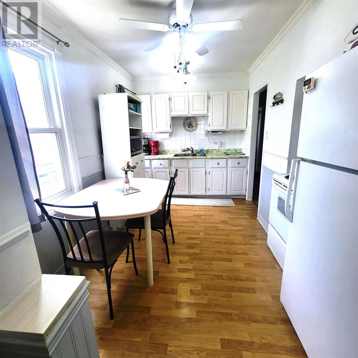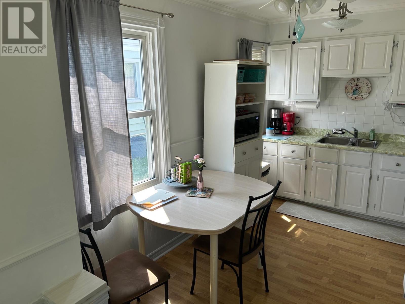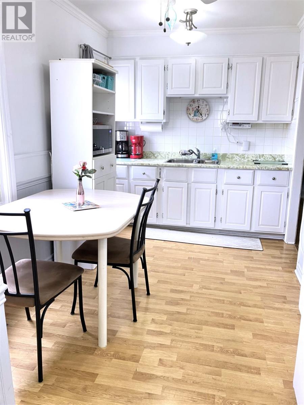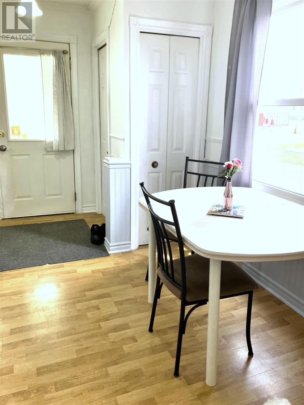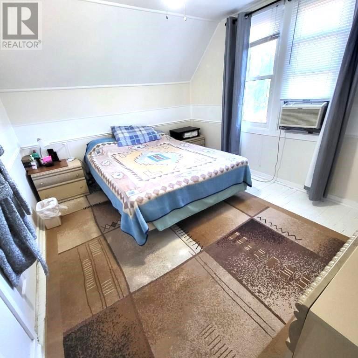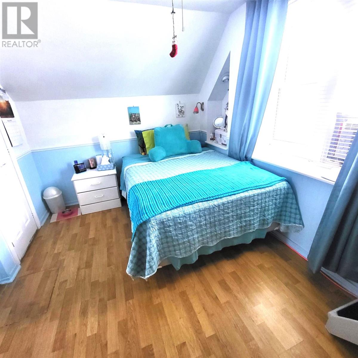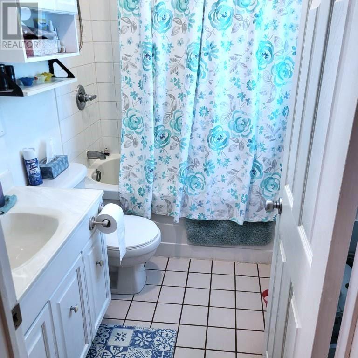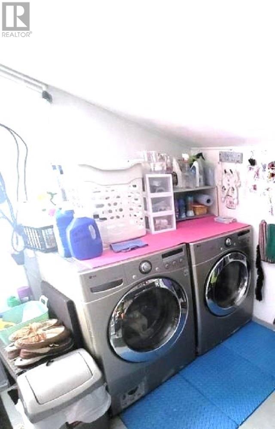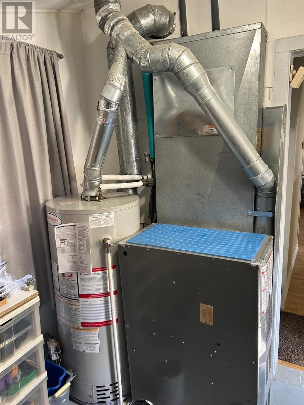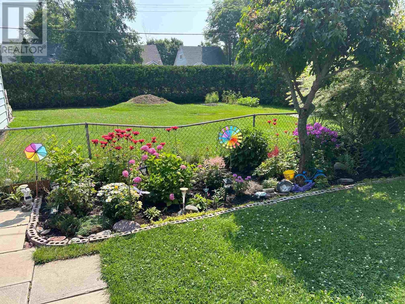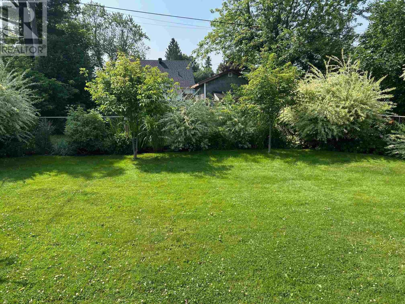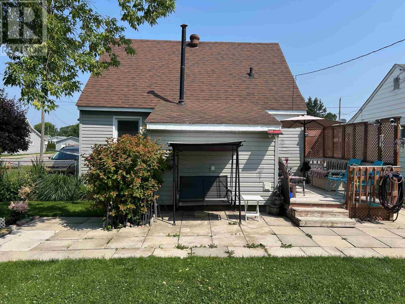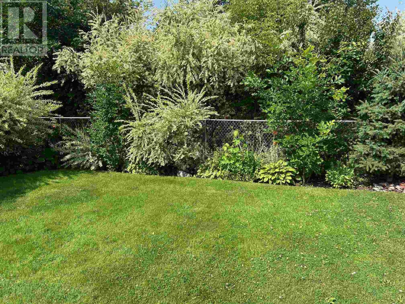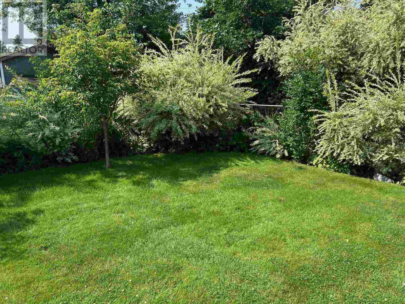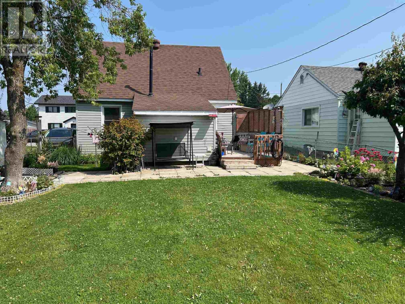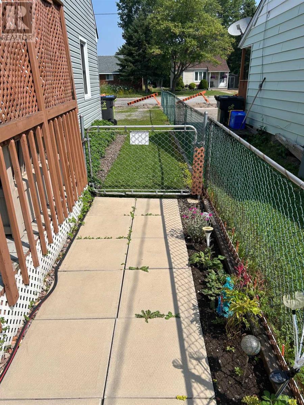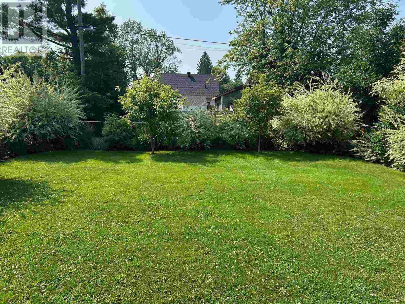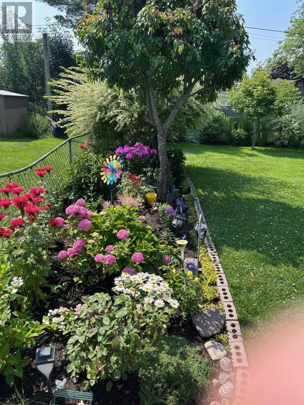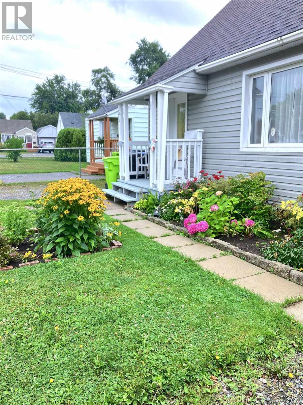35 Montgomery Ave Sault Ste. Marie, Ontario P6B 1M4
3 Bedroom
1 Bathroom
1,015 ft2
Forced Air
$229,500
1015 Sq Ft 3 BR home, one used as office. Eat-in kitchen with pantry. Spacious Liv. RM. Double glazed windows throughout. Gas heat & Hwt. 4pc bath, soaker tub. Main Floor Laundry/workshop. 2" exterior Styrofoam insulation. 8 x 12 deck & lower patio, 8 x 10 shed. Large fenced yard safe for children and pets surrounded by perennial gardens & trees. 2 Driveways (4+1 car). Quick closing available. (id:50886)
Property Details
| MLS® Number | SM252052 |
| Property Type | Single Family |
| Community Name | Sault Ste. Marie |
| Features | Crushed Stone Driveway |
| Storage Type | Storage Shed |
Building
| Bathroom Total | 1 |
| Bedrooms Above Ground | 3 |
| Bedrooms Total | 3 |
| Appliances | Stove, Dryer, Window Coverings, Refrigerator, Washer |
| Basement Type | Crawl Space |
| Constructed Date | 1947 |
| Construction Style Attachment | Detached |
| Exterior Finish | Vinyl |
| Heating Fuel | Natural Gas |
| Heating Type | Forced Air |
| Stories Total | 2 |
| Size Interior | 1,015 Ft2 |
Parking
| No Garage | |
| Gravel |
Land
| Acreage | No |
| Size Frontage | 48.0000 |
| Size Total Text | Under 1/2 Acre |
Rooms
| Level | Type | Length | Width | Dimensions |
|---|---|---|---|---|
| Second Level | Bedroom | 12 x 9.4 | ||
| Second Level | Bedroom | 12 x 9.4 | ||
| Main Level | Kitchen | 13 x 7.6 | ||
| Main Level | Living Room | 11.3 x 14.7 | ||
| Main Level | Office | 10 x 11.2 | ||
| Main Level | Bathroom | 5.4 x 7.9 | ||
| Main Level | Laundry Room | 9.3 x 9.6 |
https://www.realtor.ca/real-estate/28655158/35-montgomery-ave-sault-ste-marie-sault-ste-marie
Contact Us
Contact us for more information
Terry Schug
Salesperson
(705) 946-5944
RE/MAX Sault Ste. Marie Realty Inc.
974 Queen Street East
Sault Ste. Marie, Ontario P6A 2C5
974 Queen Street East
Sault Ste. Marie, Ontario P6A 2C5
(705) 759-0700
(705) 759-6651
www.remax-ssm-on.com/

