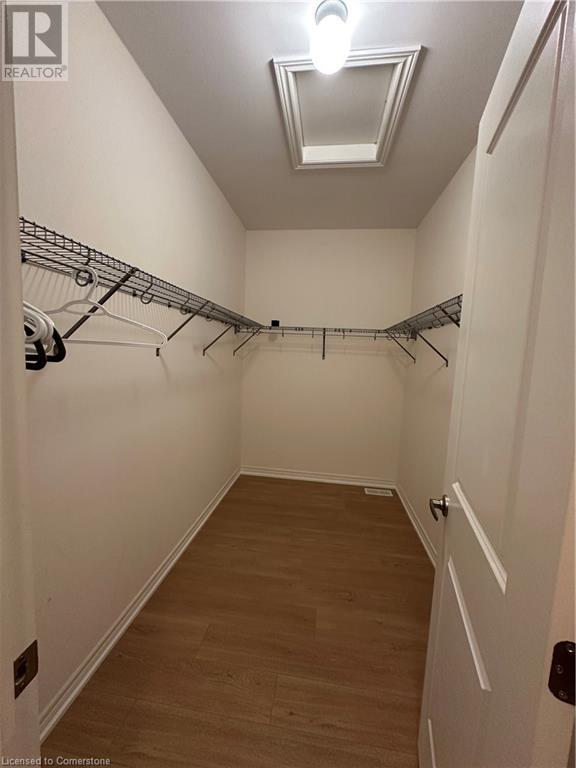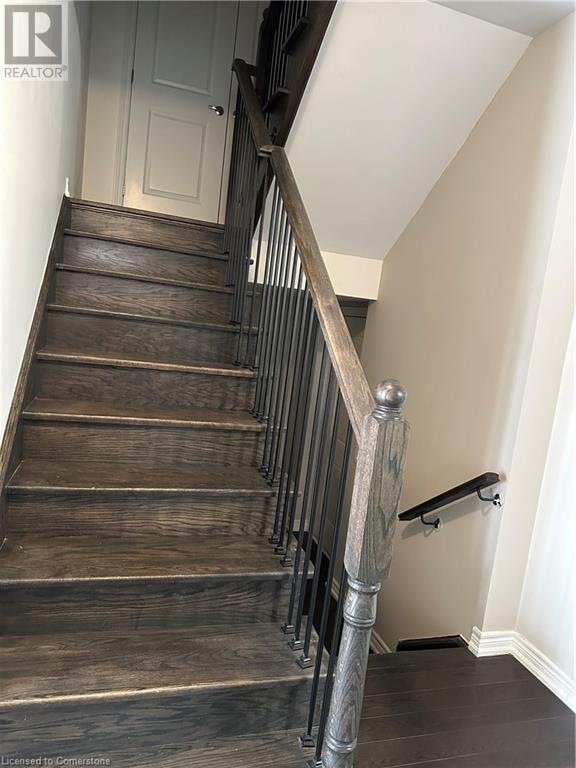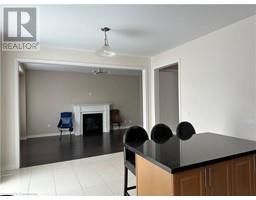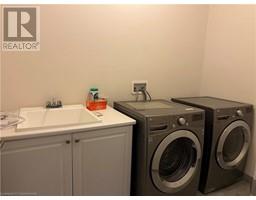35 Morrison Drive Ancaster, Ontario L9G 3K9
4 Bedroom
4 Bathroom
2,781 ft2
2 Level
Fireplace
Central Air Conditioning
Forced Air
$4,200 MonthlyInsurance
Beautiful 2 story house, 4 bed, 3.5 bath, 2781 sq ft gem located in the heart of Ancaster. 9’ ceilings, hardwood floors and stairs. large bedrooms all with ensuite bathrooms. Modern kitchen with upgraded stainless steel appliances, large island, granite counter top, Bright home with large windows. Freshly painted. Inside garage access and garage door openers. Available immediately. (id:50886)
Property Details
| MLS® Number | 40697251 |
| Property Type | Single Family |
| Amenities Near By | Park, Place Of Worship, Schools |
| Community Features | Quiet Area |
| Equipment Type | Water Heater |
| Features | Southern Exposure, Paved Driveway, Automatic Garage Door Opener |
| Parking Space Total | 4 |
| Rental Equipment Type | Water Heater |
Building
| Bathroom Total | 4 |
| Bedrooms Above Ground | 4 |
| Bedrooms Total | 4 |
| Appliances | Dishwasher, Dryer, Refrigerator, Stove, Washer, Hood Fan, Window Coverings, Garage Door Opener |
| Architectural Style | 2 Level |
| Basement Development | Unfinished |
| Basement Type | Full (unfinished) |
| Constructed Date | 2018 |
| Construction Style Attachment | Detached |
| Cooling Type | Central Air Conditioning |
| Exterior Finish | Brick |
| Fireplace Present | Yes |
| Fireplace Total | 1 |
| Foundation Type | Poured Concrete |
| Half Bath Total | 1 |
| Heating Fuel | Natural Gas |
| Heating Type | Forced Air |
| Stories Total | 2 |
| Size Interior | 2,781 Ft2 |
| Type | House |
| Utility Water | Municipal Water |
Parking
| Attached Garage |
Land
| Acreage | No |
| Land Amenities | Park, Place Of Worship, Schools |
| Sewer | Municipal Sewage System |
| Size Depth | 102 Ft |
| Size Frontage | 40 Ft |
| Size Total Text | Under 1/2 Acre |
| Zoning Description | R1 |
Rooms
| Level | Type | Length | Width | Dimensions |
|---|---|---|---|---|
| Second Level | Laundry Room | Measurements not available | ||
| Second Level | 4pc Bathroom | Measurements not available | ||
| Second Level | 4pc Bathroom | Measurements not available | ||
| Second Level | 4pc Bathroom | Measurements not available | ||
| Second Level | Bedroom | 12'0'' x 11'4'' | ||
| Second Level | Bedroom | 11'0'' x 11'0'' | ||
| Second Level | Bedroom | 14'2'' x 12'0'' | ||
| Second Level | Primary Bedroom | 17'8'' x 13'0'' | ||
| Main Level | 2pc Bathroom | Measurements not available | ||
| Main Level | Family Room | 19'2'' x 11'6'' | ||
| Main Level | Kitchen | 18'0'' x 13'0'' | ||
| Main Level | Dining Room | 13'0'' x 12'0'' | ||
| Main Level | Living Room | 14'0'' x 11'4'' |
https://www.realtor.ca/real-estate/27892554/35-morrison-drive-ancaster
Contact Us
Contact us for more information
Ying Liu
Salesperson
Leaf King Realty Ltd.
2220 Tiger Road
Burlington, Ontario L7M 4X3
2220 Tiger Road
Burlington, Ontario L7M 4X3
(905) 319-1896





















































