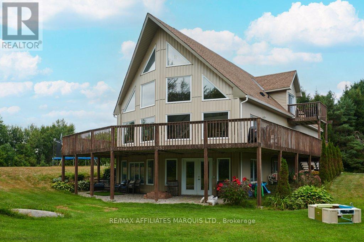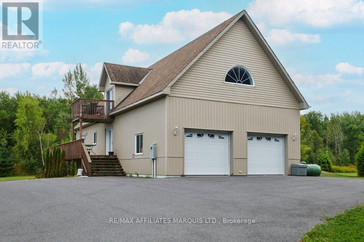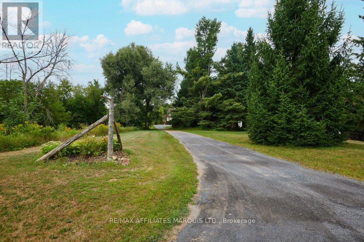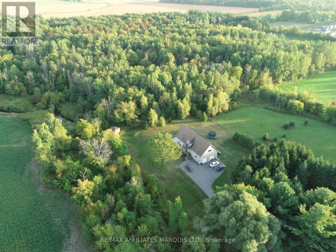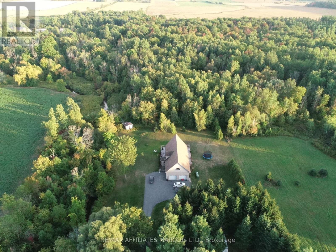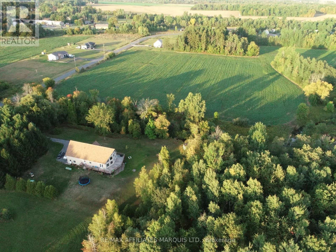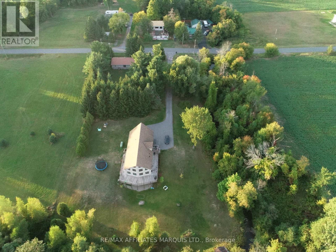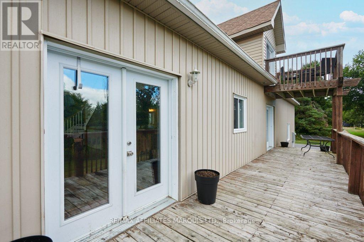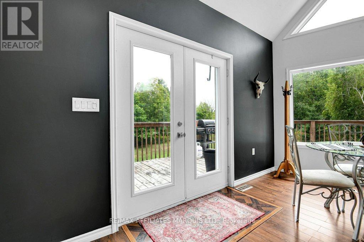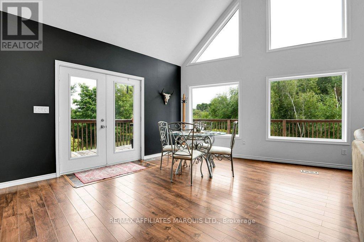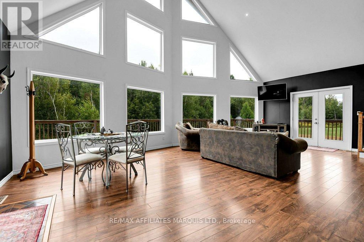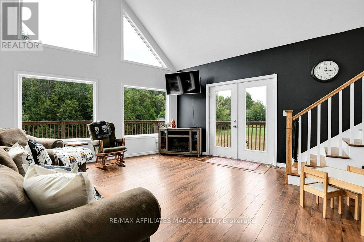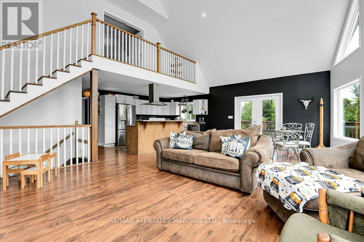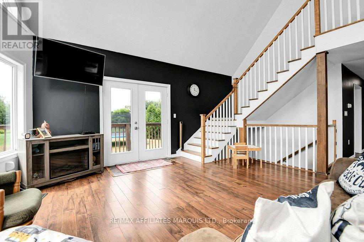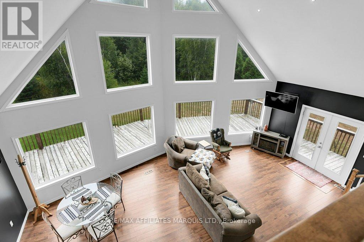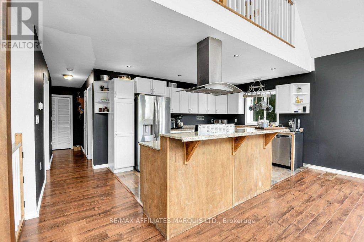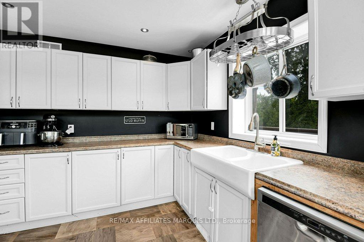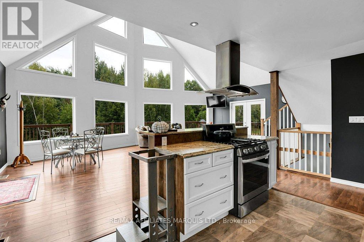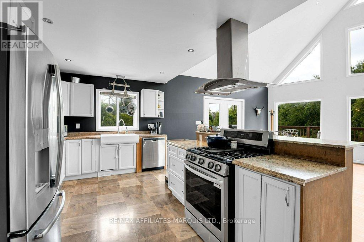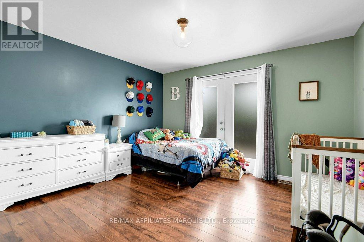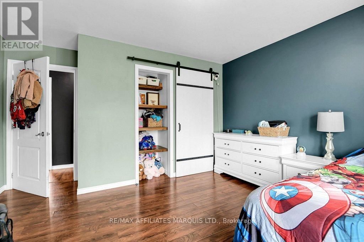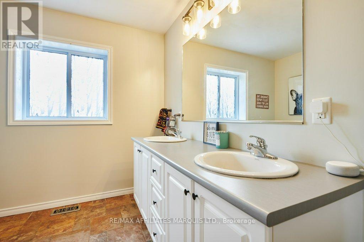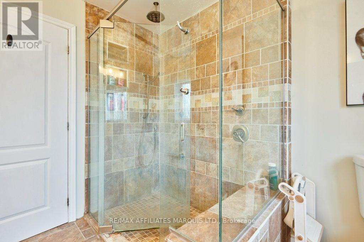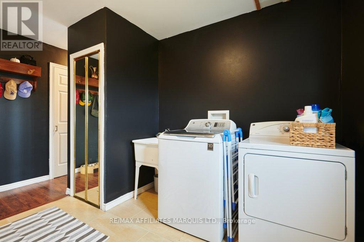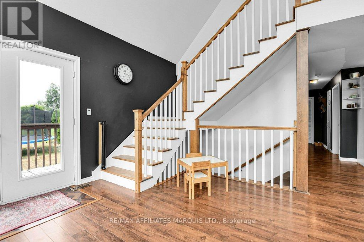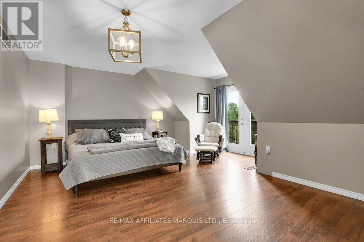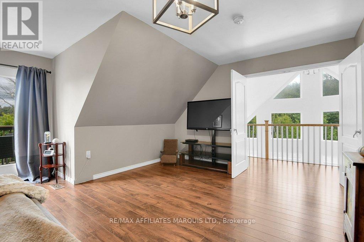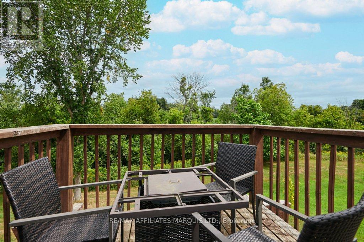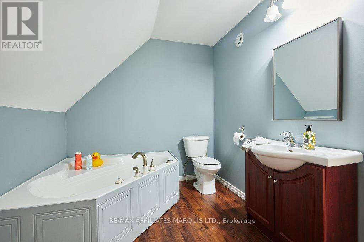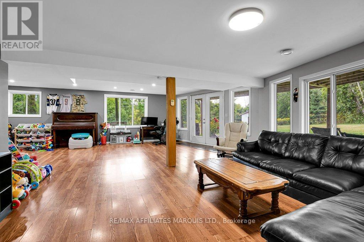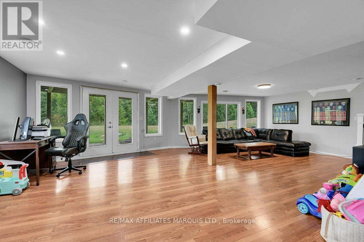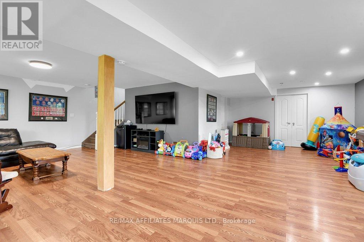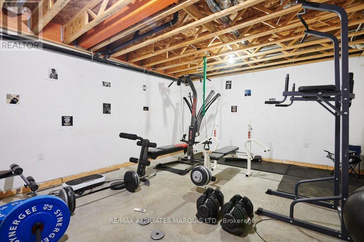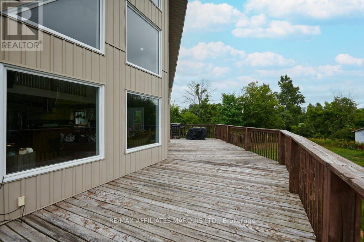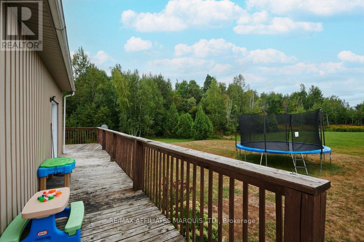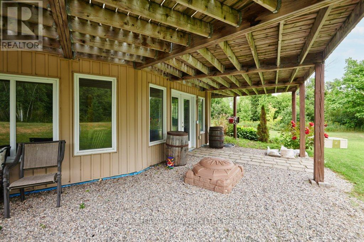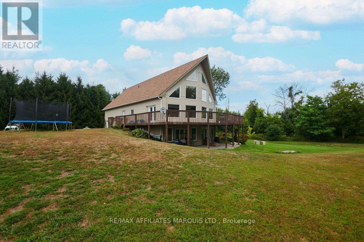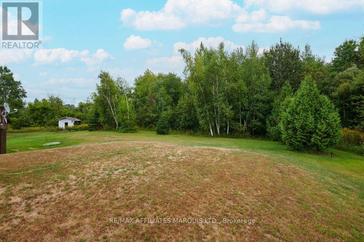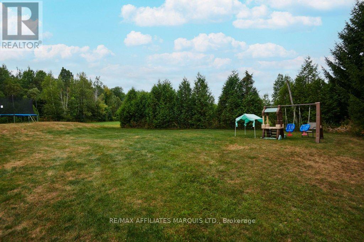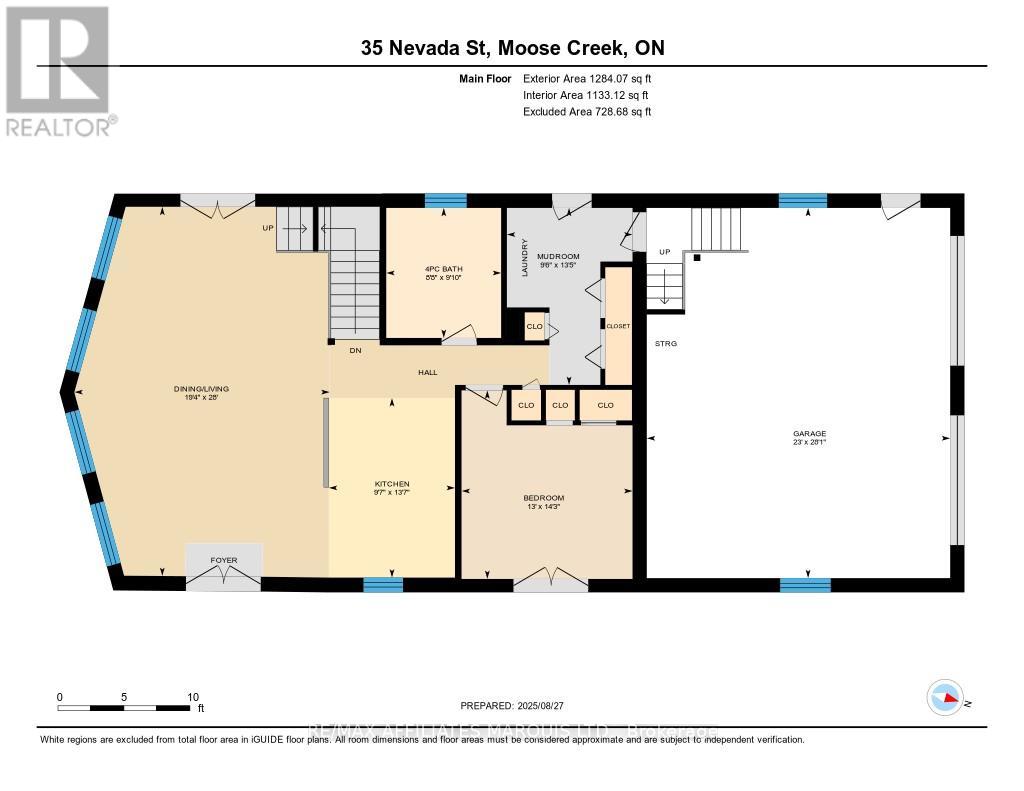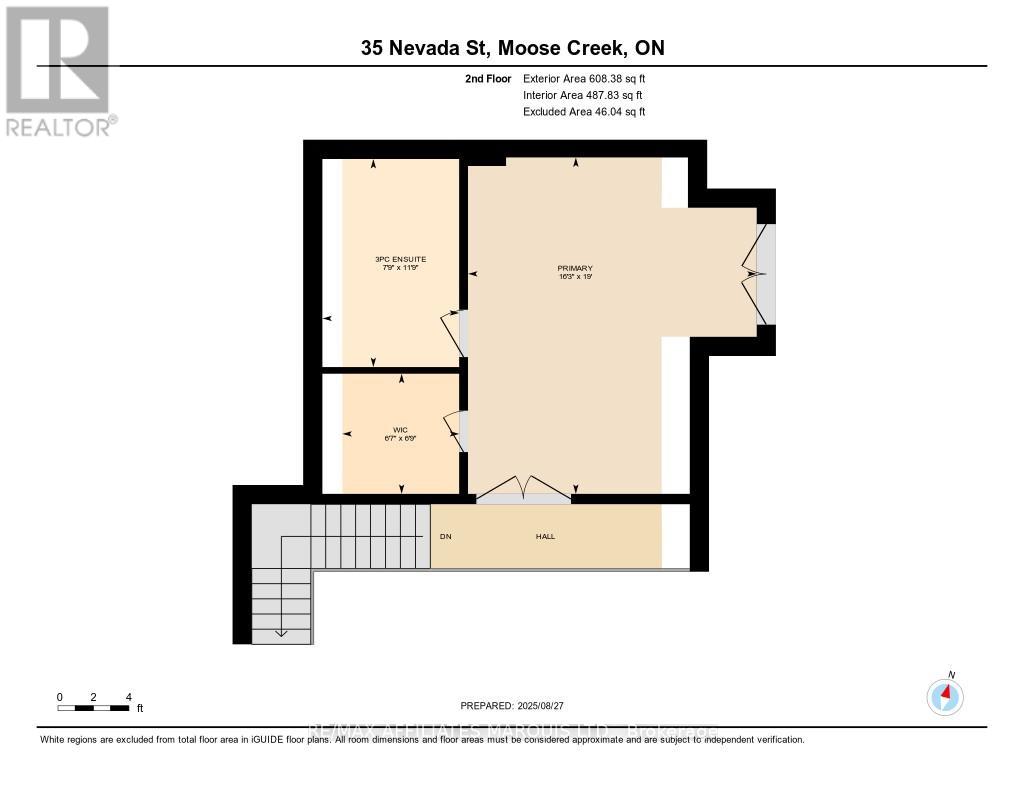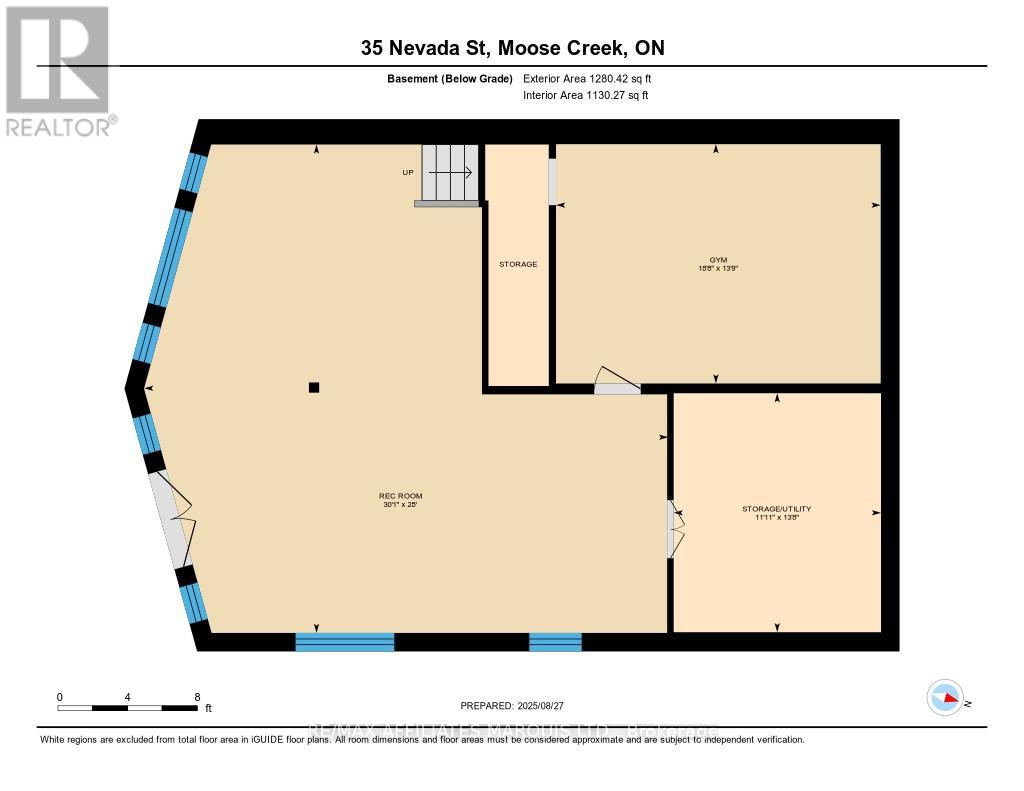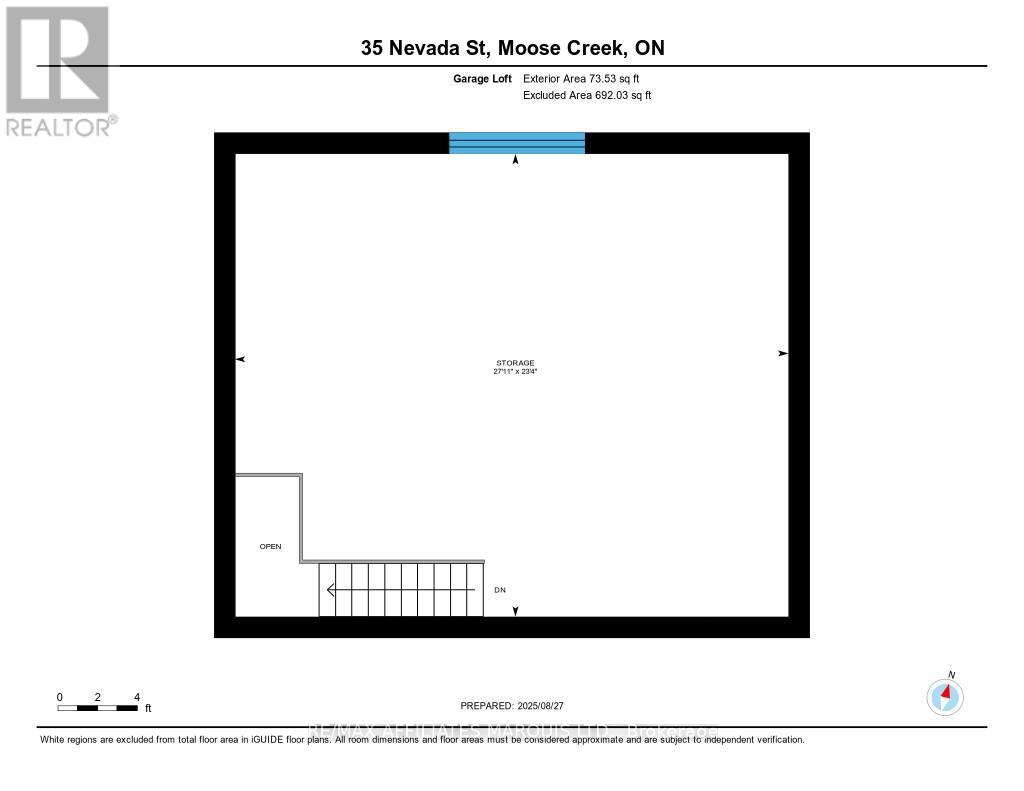35 Nevada Street North Stormont, Ontario K0C 1W0
$719,900
This stunning private A-frame home blends character, comfort, and seclusion in a truly unique setting. Soaring cathedral ceilings fill the interior with light, while the walk-out basement with heated floors offers both warmth and additional living space. The primary bedroom features a walk-in closet, a 3-piece ensuite, and its own balcony, the perfect spot for your morning coffee. With no rear neighbours and no neighbours in sight, youll enjoy complete privacy surrounded by nature. A peaceful creek winds through the property, adding to the tranquil atmosphere. The oversized two-car garage with loft provides ample storage or workshop potential, and the wrap-around deck invites you to relax, entertain, or simply take in the views. Whether you're seeking a cozy retreat or a year-round residence, this one-of-a-kind home is ready to welcome you. (id:50886)
Property Details
| MLS® Number | X12411211 |
| Property Type | Single Family |
| Community Name | 710 - Moose Creek |
| Equipment Type | Propane Tank |
| Parking Space Total | 10 |
| Rental Equipment Type | Propane Tank |
Building
| Bathroom Total | 2 |
| Bedrooms Above Ground | 2 |
| Bedrooms Total | 2 |
| Appliances | Garage Door Opener Remote(s), Dishwasher, Dryer, Stove, Washer, Refrigerator |
| Basement Development | Finished |
| Basement Features | Walk Out |
| Basement Type | Full (finished) |
| Construction Style Attachment | Detached |
| Cooling Type | Central Air Conditioning |
| Exterior Finish | Vinyl Siding |
| Foundation Type | Insulated Concrete Forms |
| Heating Fuel | Propane |
| Heating Type | Forced Air |
| Stories Total | 2 |
| Size Interior | 1,500 - 2,000 Ft2 |
| Type | House |
| Utility Water | Municipal Water |
Parking
| Attached Garage | |
| Garage |
Land
| Acreage | No |
| Sewer | Septic System |
| Size Depth | 435 Ft ,7 In |
| Size Frontage | 146 Ft ,7 In |
| Size Irregular | 146.6 X 435.6 Ft |
| Size Total Text | 146.6 X 435.6 Ft |
Rooms
| Level | Type | Length | Width | Dimensions |
|---|---|---|---|---|
| Second Level | Primary Bedroom | 5.79 m | 4.95 m | 5.79 m x 4.95 m |
| Second Level | Bathroom | 3.58 m | 2.36 m | 3.58 m x 2.36 m |
| Basement | Recreational, Games Room | 8.53 m | 9.17 m | 8.53 m x 9.17 m |
| Basement | Exercise Room | 5.69 m | 4.19 m | 5.69 m x 4.19 m |
| Basement | Utility Room | 4.16 m | 3.63 m | 4.16 m x 3.63 m |
| Ground Level | Kitchen | 4.14 m | 11.5 m | 4.14 m x 11.5 m |
| Ground Level | Living Room | 8.53 m | 5.89 m | 8.53 m x 5.89 m |
| Ground Level | Bedroom | 4.34 m | 3.96 m | 4.34 m x 3.96 m |
| Ground Level | Bathroom | 3 m | 2.64 m | 3 m x 2.64 m |
| Ground Level | Mud Room | 4.09 m | 2.89 m | 4.09 m x 2.89 m |
Utilities
| Electricity | Installed |
https://www.realtor.ca/real-estate/28879635/35-nevada-street-north-stormont-710-moose-creek
Contact Us
Contact us for more information
Patrick Piette
Broker
www.htreg.ca/
www.facebook.com/hometownregroup/
www.linkedin.com/in/patrick-piette-38223334a/
649 Second St E
Cornwall, Ontario K6H 1Z7
(613) 938-8100
(613) 938-3295

