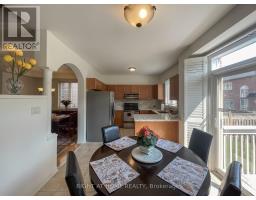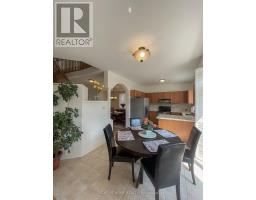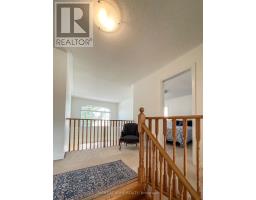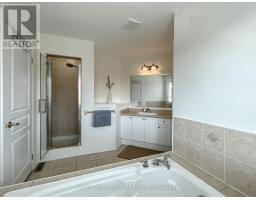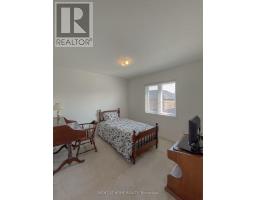35 Nichols Boulevard Markham (Cachet), Ontario L6C 3A6
$1,758,888
Welcome to Your Dream Home !! Discover this exceptional 4+1 bedroom, 4-bathroom home in the highly sought-after Cachet neighborhood. Perfectly situated in a family-friendly area with a convenient kids park right in front, this home offers everything you need for comfortable living.//Prime Location:- Easy access to Highway 404, Major Mackenzie, Woodbine and public transit.- Close to shopping centers like King Square, First Markham Place, Hillcrest, Markville and Costco.- Nearby restaurants, parks, and recreational facilities.// Outstanding Features:- Generous double-car garage, porch, and backyard with a deck, seating area and convenient BBQ natural gas connection.- Bright and Airy: 9-foot ceilings on the main floor and a spectacular 2-story (18-foot) ceiling Living room.// Kitchen with Stone countertops, eat-in breakfast area, and access to a relaxing deck.// Bedrooms: Large primary bedroom with a walk-in closet, Primary bathroom with separate shower and toilet stalls, plus three additional bedrooms with closets, one with a semi-ensuite bathroom.// Finished Basement: Includes a wet snack bar, bedroom with closet, a full 3-piece bathroom, and a extra-large storage space.// Elegant Design: Contemporary architecture with arched entryways, decorative columns, and high ceilings.// Convenient Amenities: Direct garage access, main floor laundry, and 4 parking spaces (2-car driveway plus 2-car garage).//Top-Tier School Zone: St Augustine Catholic HS, Pierre Elliott Trudeau HS, Bayview SS, Richmond Green SS, St. Robert Catholic HS, St. Monica Catholic PS, Sir Wilfred Laurier PS. // Nearby Conveniences: Minutes away from plazas, grocery stores (T&T, Wal-Mart, Whole Foods, No Frills, Canadian tire), walking trails. // Do not Miss Out! This prime location property wont last long. Schedule your viewing today and make this dream home yours // **** EXTRAS **** SS Fridge, SS Stove, SS Dishwasher, SS Range hood, Washer and Dryer, Window Coverings, Light fixtures. (id:50886)
Property Details
| MLS® Number | N9344893 |
| Property Type | Single Family |
| Community Name | Cachet |
| EquipmentType | Water Heater |
| ParkingSpaceTotal | 4 |
| RentalEquipmentType | Water Heater |
| Structure | Deck, Porch |
Building
| BathroomTotal | 4 |
| BedroomsAboveGround | 4 |
| BedroomsBelowGround | 1 |
| BedroomsTotal | 5 |
| Amenities | Fireplace(s) |
| Appliances | Water Heater |
| BasementDevelopment | Finished |
| BasementType | N/a (finished) |
| ConstructionStyleAttachment | Detached |
| CoolingType | Central Air Conditioning |
| ExteriorFinish | Brick |
| FireplacePresent | Yes |
| FireplaceTotal | 1 |
| FlooringType | Hardwood, Laminate |
| FoundationType | Poured Concrete |
| HalfBathTotal | 2 |
| HeatingFuel | Natural Gas |
| HeatingType | Forced Air |
| StoriesTotal | 2 |
| Type | House |
| UtilityWater | Municipal Water |
Parking
| Garage |
Land
| Acreage | No |
| Sewer | Sanitary Sewer |
| SizeDepth | 78 Ft ,9 In |
| SizeFrontage | 44 Ft ,11 In |
| SizeIrregular | 44.99 X 78.81 Ft |
| SizeTotalText | 44.99 X 78.81 Ft |
Rooms
| Level | Type | Length | Width | Dimensions |
|---|---|---|---|---|
| Second Level | Primary Bedroom | 5.64 m | 4.42 m | 5.64 m x 4.42 m |
| Second Level | Bedroom 2 | 3.1 m | 3.35 m | 3.1 m x 3.35 m |
| Second Level | Bedroom 3 | 4.12 m | 3.12 m | 4.12 m x 3.12 m |
| Second Level | Bedroom 4 | 3.35 m | 3.05 m | 3.35 m x 3.05 m |
| Basement | Bedroom | 4.57 m | 3.12 m | 4.57 m x 3.12 m |
| Basement | Living Room | 6.63 m | 6.71 m | 6.63 m x 6.71 m |
| Main Level | Living Room | 4.04 m | 3.35 m | 4.04 m x 3.35 m |
| Main Level | Dining Room | 3.35 m | 3.18 m | 3.35 m x 3.18 m |
| Main Level | Family Room | 5.69 m | 3.73 m | 5.69 m x 3.73 m |
| Main Level | Kitchen | 3.12 m | 5.66 m | 3.12 m x 5.66 m |
Utilities
| Sewer | Installed |
https://www.realtor.ca/real-estate/27403087/35-nichols-boulevard-markham-cachet-cachet
Interested?
Contact us for more information
John Restrepo
Salesperson
1550 16th Avenue Bldg B Unit 3 & 4
Richmond Hill, Ontario L4B 3K9
















































