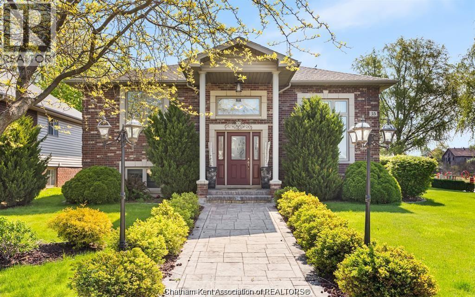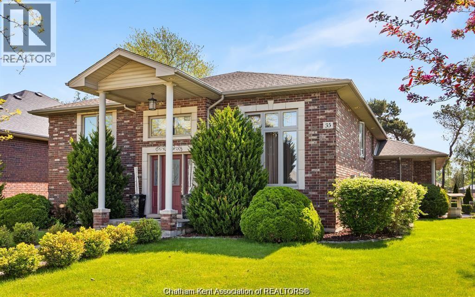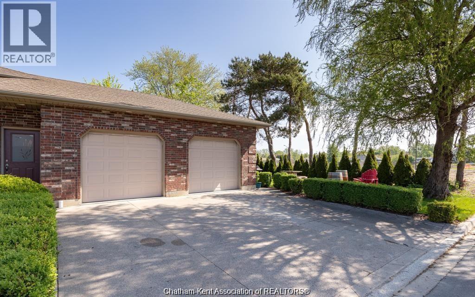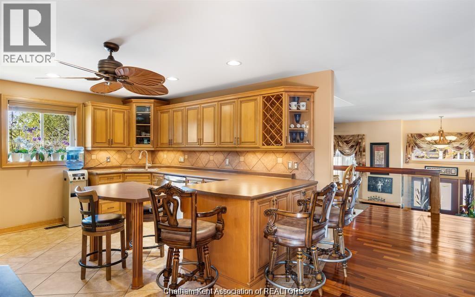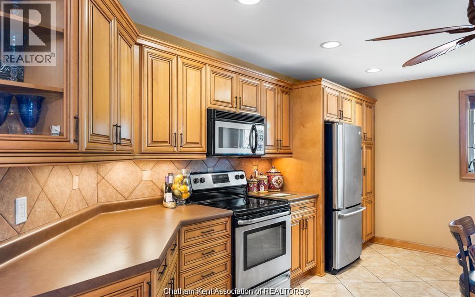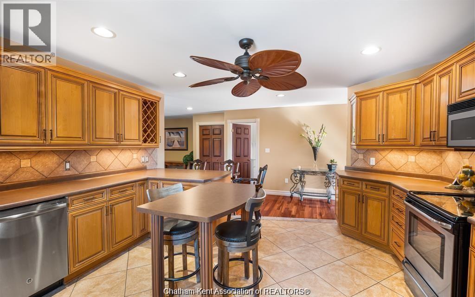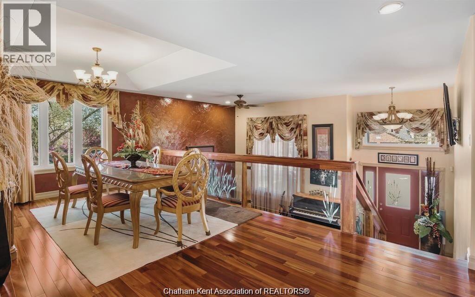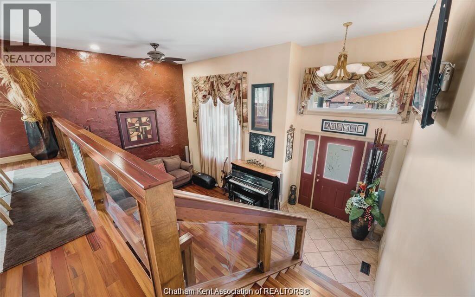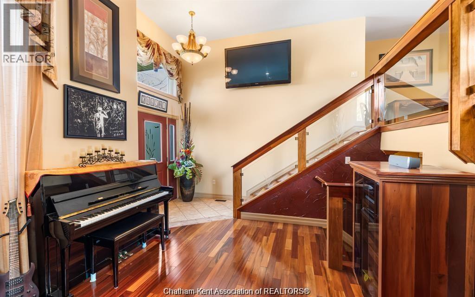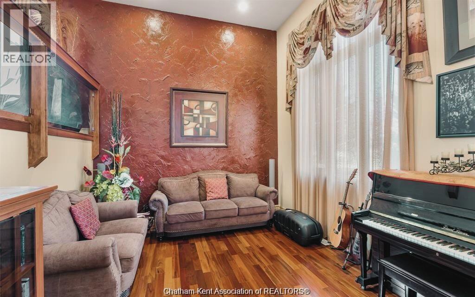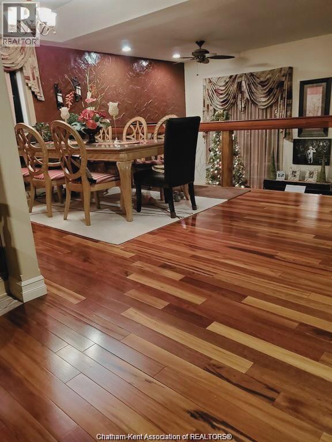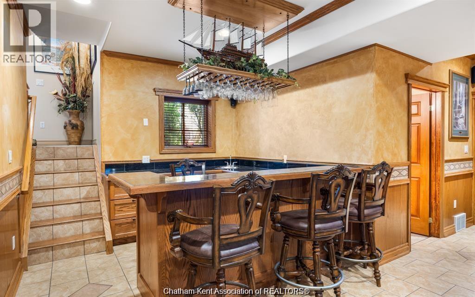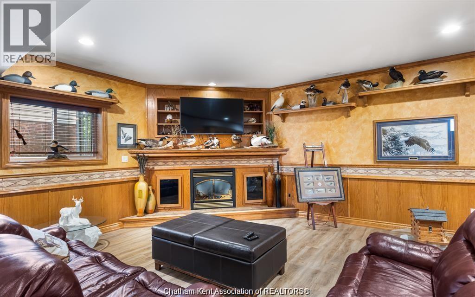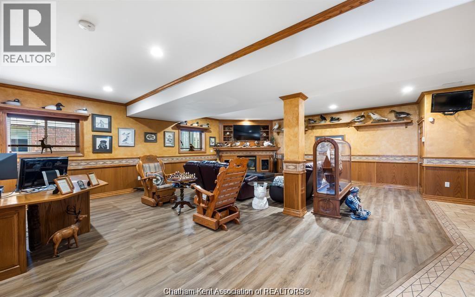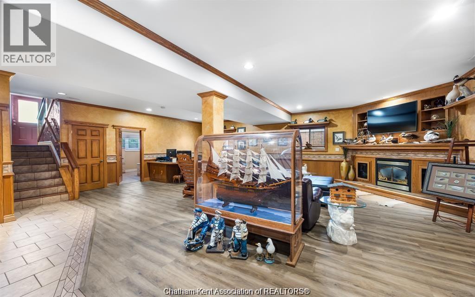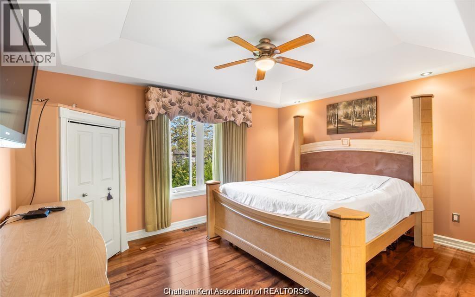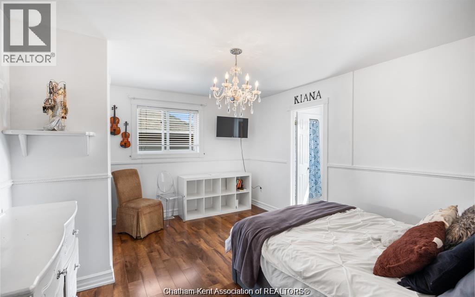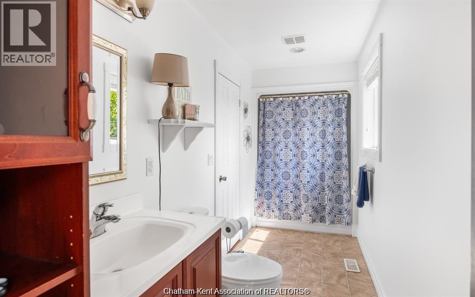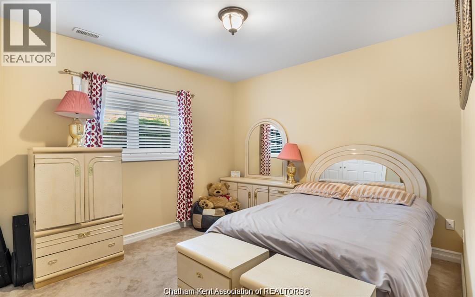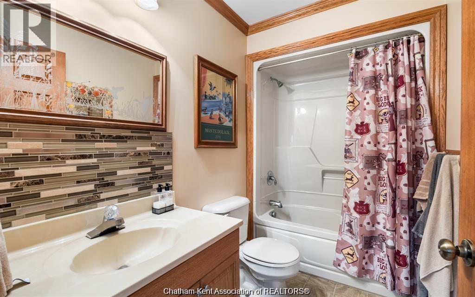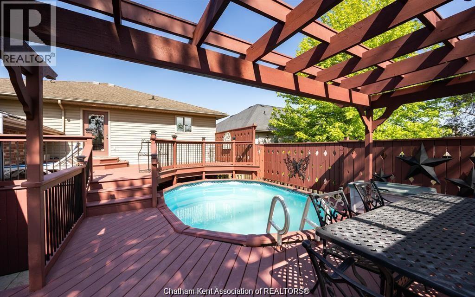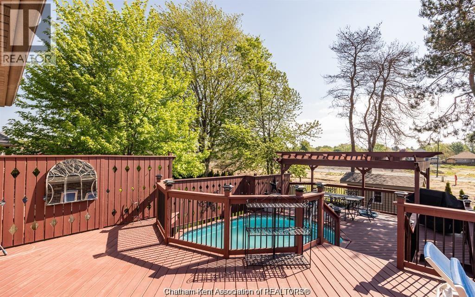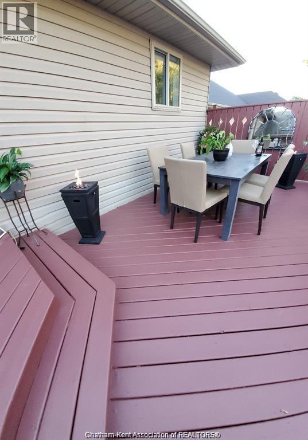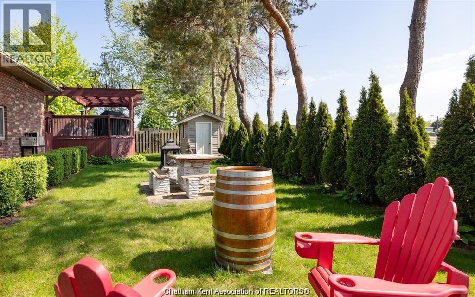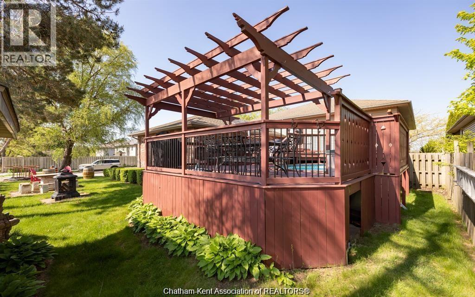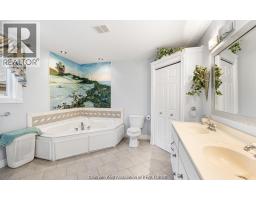35 Normandy Avenue Kingsville, Ontario N9Y 4E9
$669,500
Step into a spacious main floor featuring a large chef’s kitchen with a breakfast bar, perfect for everyday meals or entertaining. The kitchen opens to a separate dining area that overlooks the bright entry-level living room. Patio doors from the main level lead to a massive deck and above-ground pool—ideal for summer BBQs and outdoor fun. The main level also offers a primary bedroom with a private 4-piece ensuite and a second bedroom with a cheater door to the main 4-piece bath, providing both comfort and convenience. The fully finished lower level is designed for entertaining, complete with a cozy gas fireplace, wet bar, third bedroom, and a third full bathroom—an excellent space for guests or family movie nights. (id:50886)
Property Details
| MLS® Number | 25025068 |
| Property Type | Single Family |
| Features | Concrete Driveway |
| Pool Type | Above Ground Pool |
Building
| Bathroom Total | 3 |
| Bedrooms Above Ground | 2 |
| Bedrooms Below Ground | 1 |
| Bedrooms Total | 3 |
| Appliances | Dishwasher, Dryer, Refrigerator, Washer |
| Architectural Style | Raised Ranch |
| Constructed Date | 2006 |
| Cooling Type | Central Air Conditioning |
| Exterior Finish | Brick |
| Fireplace Present | Yes |
| Fireplace Type | Direct Vent |
| Flooring Type | Ceramic/porcelain, Hardwood, Laminate |
| Foundation Type | Concrete |
| Heating Fuel | Natural Gas |
| Heating Type | Forced Air |
| Type | House |
Parking
| Garage |
Land
| Acreage | No |
| Fence Type | Fence |
| Size Irregular | 69 X 129.89 |
| Size Total Text | 69 X 129.89 |
| Zoning Description | Res |
Rooms
| Level | Type | Length | Width | Dimensions |
|---|---|---|---|---|
| Second Level | 4pc Ensuite Bath | 12'4"" | ||
| Second Level | 4pc Bathroom | Measurements not available | ||
| Second Level | Bedroom | 12 ft | Measurements not available x 12 ft | |
| Second Level | Primary Bedroom | 14'8"" x 11'10"" | ||
| Second Level | Dining Room | 11 ft | Measurements not available x 11 ft | |
| Second Level | Kitchen | 15 ft | 11 ft | 15 ft x 11 ft |
| Basement | Laundry Room | Measurements not available | ||
| Basement | Bedroom | Measurements not available | ||
| Basement | 4pc Bathroom | Measurements not available | ||
| Basement | Family Room | 29 ft | 22 ft | 29 ft x 22 ft |
| Main Level | Living Room | 13'9"" x 11'10"" |
https://www.realtor.ca/real-estate/28940160/35-normandy-avenue-kingsville
Contact Us
Contact us for more information
Kimberly Zdunich
Broker
202 King St W. Unit 300j
Chatham, Ontario N7M 1E5
(519) 965-6222

