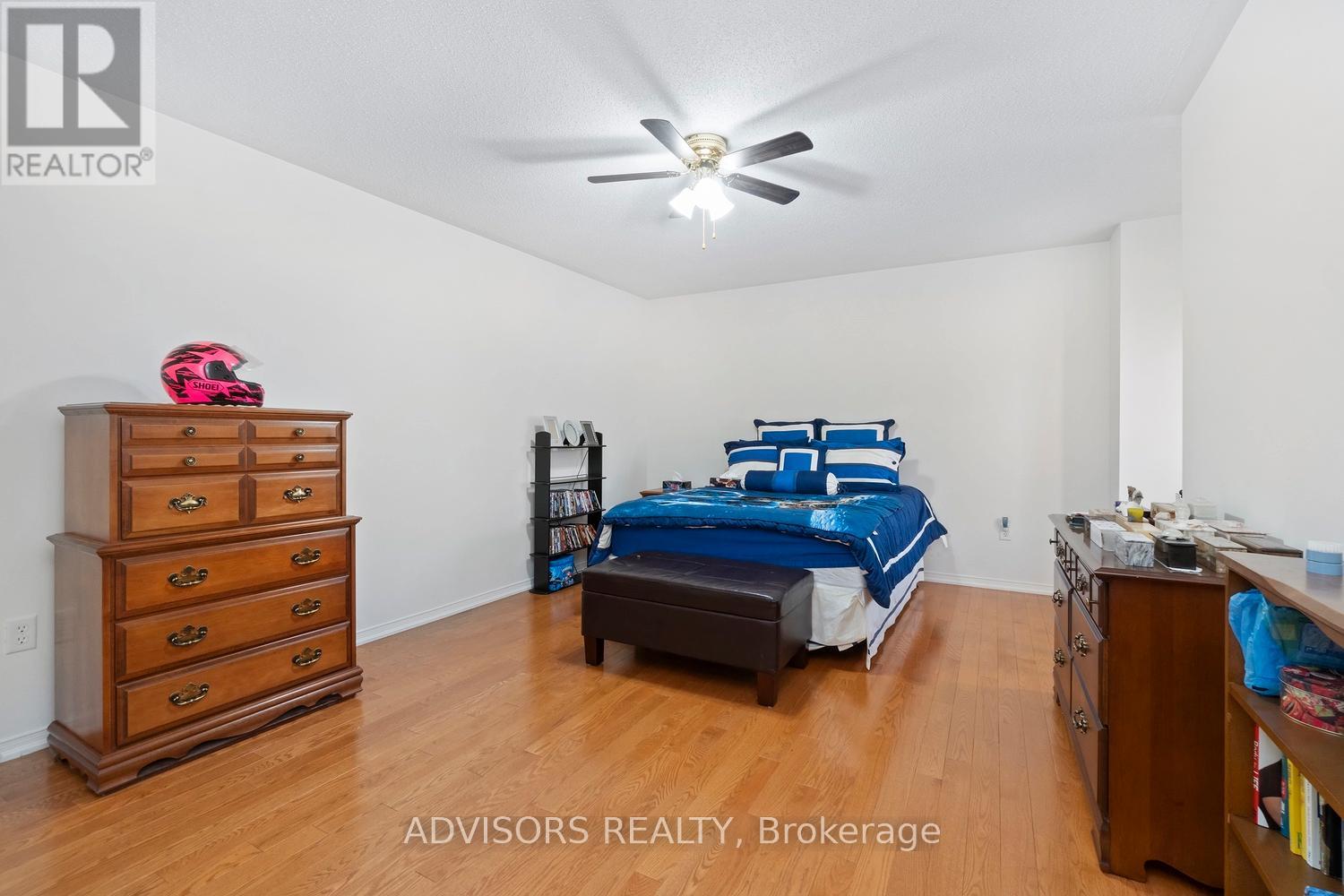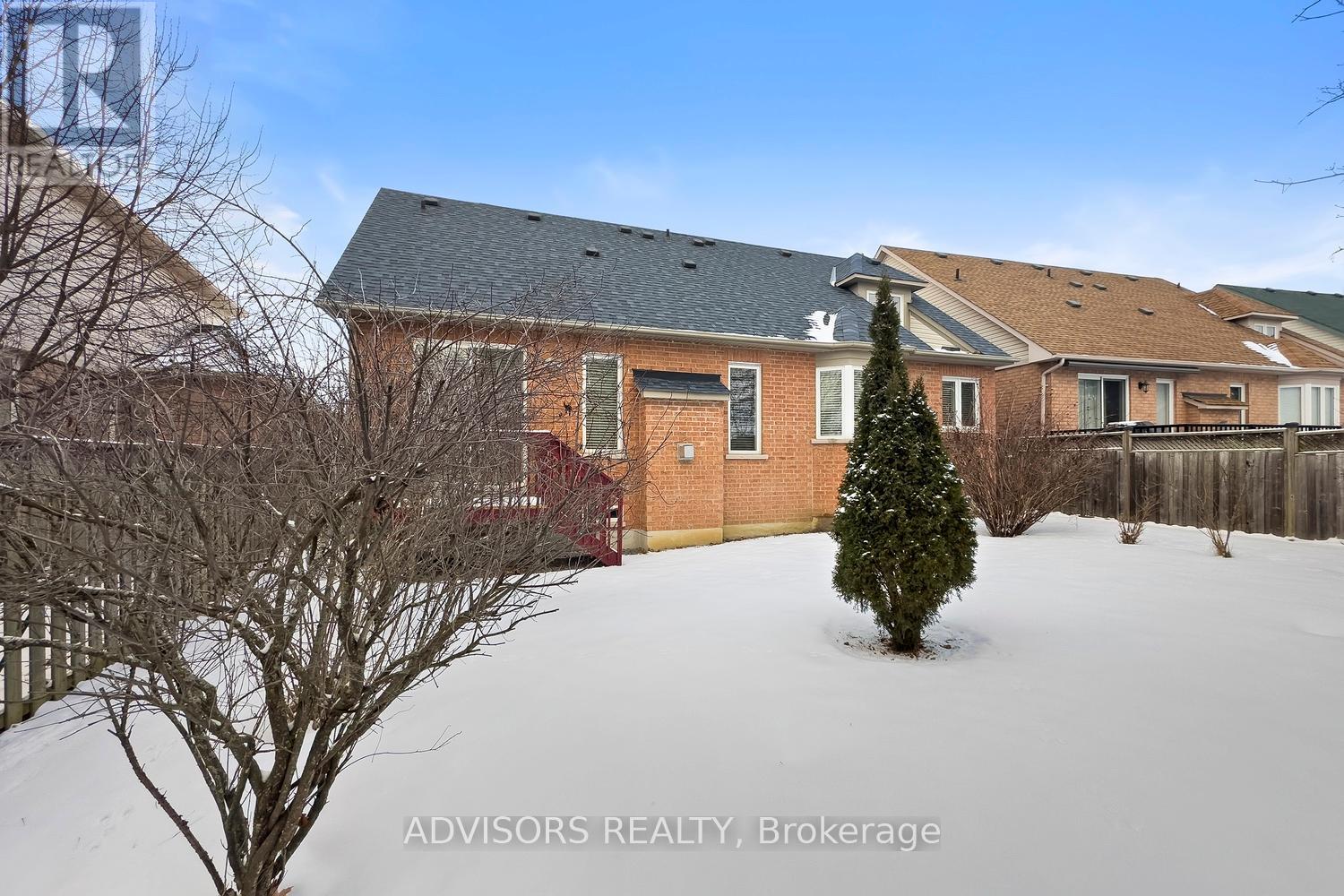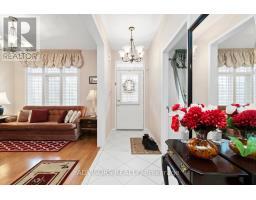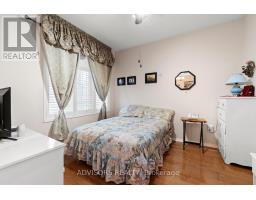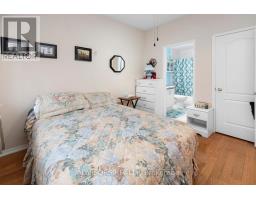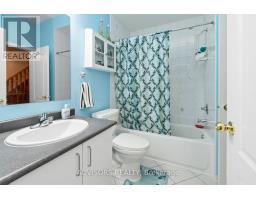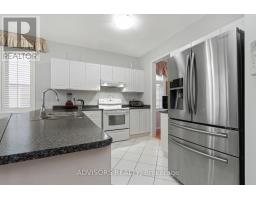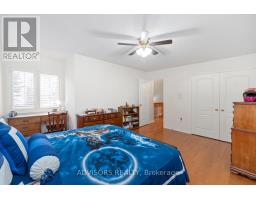35 Northern Dancer Drive Oshawa, Ontario L1L 0A9
$1,019,900
Discover the perfect blend of elegance and functionality in this stunning 4-bedroom Bungaloft, nestled in a highly sought-after neighborhood!** This sun-drenched home features a thoughtfully designed layout that maximizes every inch of space. Gleaming hardwood floors flow throughout the open-concept kitchen and living room, where vaulted ceilings adorned with stylish pot lights create an inviting atmosphere.The main floor boasts two bedrooms, each with direct access to luxurious 4-piece ensuites, ensuring comfort and convenience. Upstairs, you'll find two additional spacious bedrooms perfect for family or guests. The unfinished basement offers high ceilings and is roughed in for a 4-piece washroom, ready for your creative touch.Step outside to your expansive backyard, providing ample space and privacy for outdoor entertaining or relaxation. Accessibility is a breeze with wheelchair-friendly doors on the main floor and a convenient ramp in the garage for direct home access.Situated within walking distance to public transit, grocery stores, Costco, restaurants, and Ontario Tech University, this location has it all. Plus, enjoy the ease of a short drive to the 407 for effortless commuting.Don't miss out on this rarely available gem that promises a lifestyle of comfort and convenience in a vibrant community! (id:50886)
Property Details
| MLS® Number | E11978860 |
| Property Type | Single Family |
| Community Name | Windfields |
| Amenities Near By | Hospital, Place Of Worship, Public Transit |
| Community Features | Community Centre |
| Features | Wheelchair Access, Carpet Free |
| Parking Space Total | 4 |
Building
| Bathroom Total | 3 |
| Bedrooms Above Ground | 4 |
| Bedrooms Total | 4 |
| Amenities | Separate Heating Controls |
| Appliances | Garage Door Opener Remote(s), Water Heater, Dishwasher, Dryer, Refrigerator, Stove, Washer |
| Architectural Style | Bungalow |
| Basement Development | Unfinished |
| Basement Type | N/a (unfinished) |
| Construction Style Attachment | Detached |
| Cooling Type | Central Air Conditioning |
| Exterior Finish | Brick |
| Fire Protection | Monitored Alarm |
| Fireplace Present | Yes |
| Flooring Type | Hardwood, Ceramic |
| Foundation Type | Poured Concrete |
| Heating Fuel | Natural Gas |
| Heating Type | Forced Air |
| Stories Total | 1 |
| Type | House |
| Utility Water | Municipal Water |
Parking
| Garage |
Land
| Acreage | No |
| Fence Type | Fenced Yard |
| Land Amenities | Hospital, Place Of Worship, Public Transit |
| Sewer | Sanitary Sewer |
| Size Depth | 98 Ft ,5 In |
| Size Frontage | 56 Ft ,3 In |
| Size Irregular | 56.29 X 98.43 Ft |
| Size Total Text | 56.29 X 98.43 Ft |
Rooms
| Level | Type | Length | Width | Dimensions |
|---|---|---|---|---|
| Main Level | Dining Room | 6.28 m | 3.25 m | 6.28 m x 3.25 m |
| Main Level | Living Room | 4.25 m | 4.17 m | 4.25 m x 4.17 m |
| Main Level | Kitchen | 3.56 m | 2.94 m | 3.56 m x 2.94 m |
| Main Level | Eating Area | 2.95 m | 2.75 m | 2.95 m x 2.75 m |
| Main Level | Laundry Room | 2.28 m | 1.75 m | 2.28 m x 1.75 m |
| Main Level | Primary Bedroom | 4.86 m | 3.84 m | 4.86 m x 3.84 m |
| Main Level | Bedroom 2 | 3.25 m | 3.03 m | 3.25 m x 3.03 m |
| Upper Level | Bedroom 3 | 4.9 m | 4.6 m | 4.9 m x 4.6 m |
| Upper Level | Bedroom 4 | 3.47 m | 3.24 m | 3.47 m x 3.24 m |
Utilities
| Sewer | Installed |
https://www.realtor.ca/real-estate/27930410/35-northern-dancer-drive-oshawa-windfields-windfields
Contact Us
Contact us for more information
Andrew Anthony Reid
Salesperson
www.theandrewreidteam.ca/
facebook.com/theandrewreidteam/
3660 Hurontario St #501
Mississauga, Ontario L5B 3C4
(416) 259-1147
(416) 259-4134






















