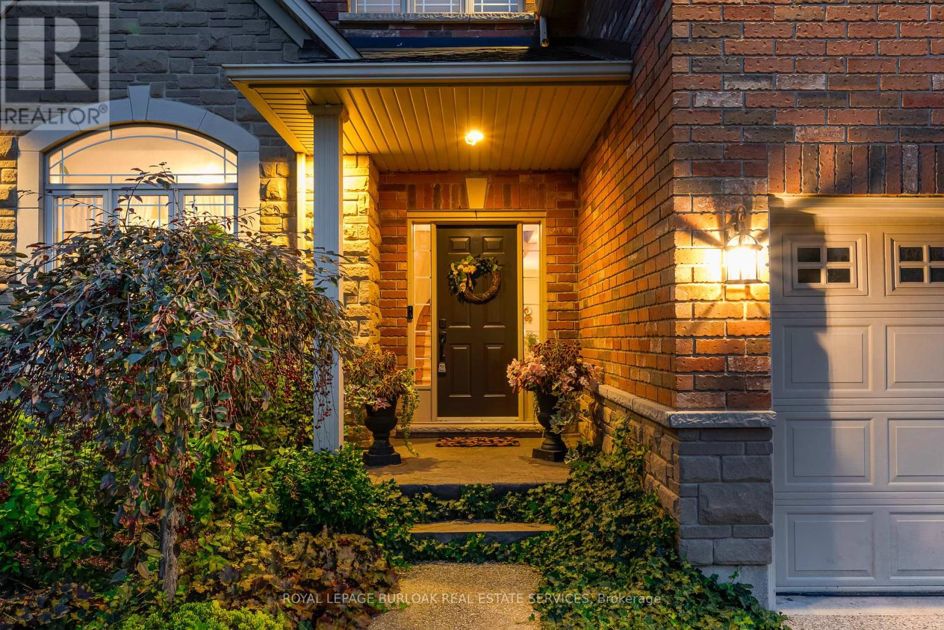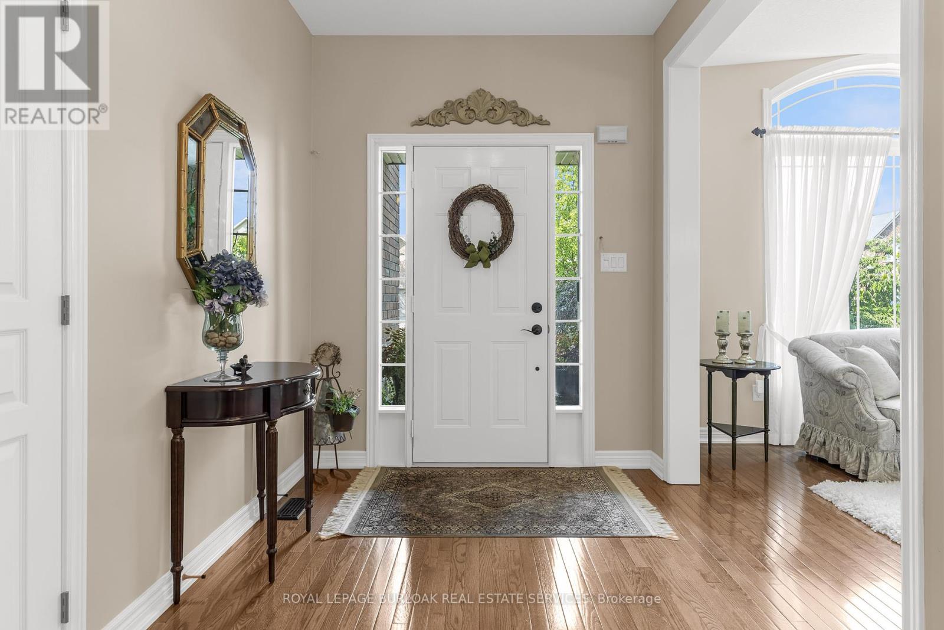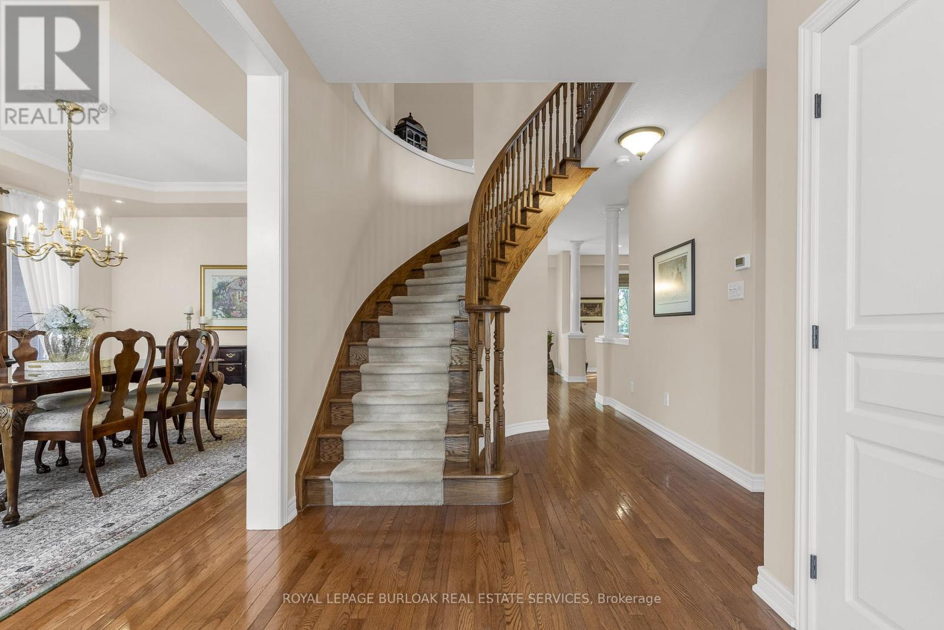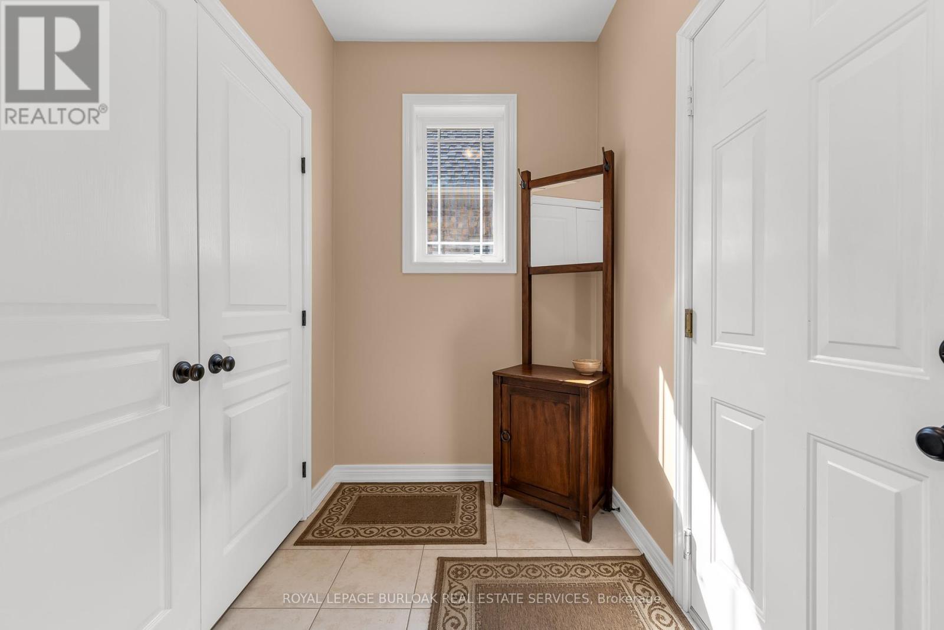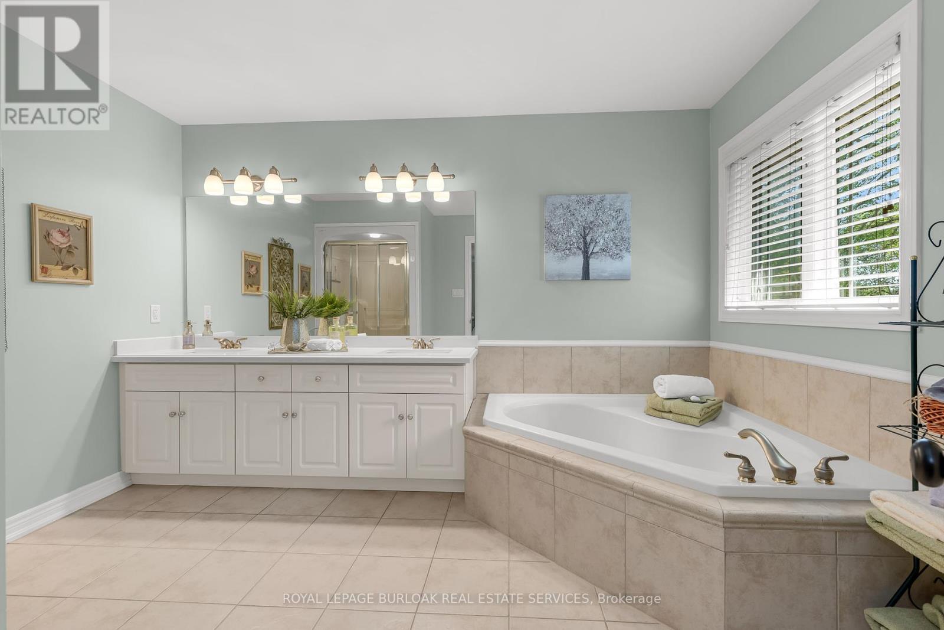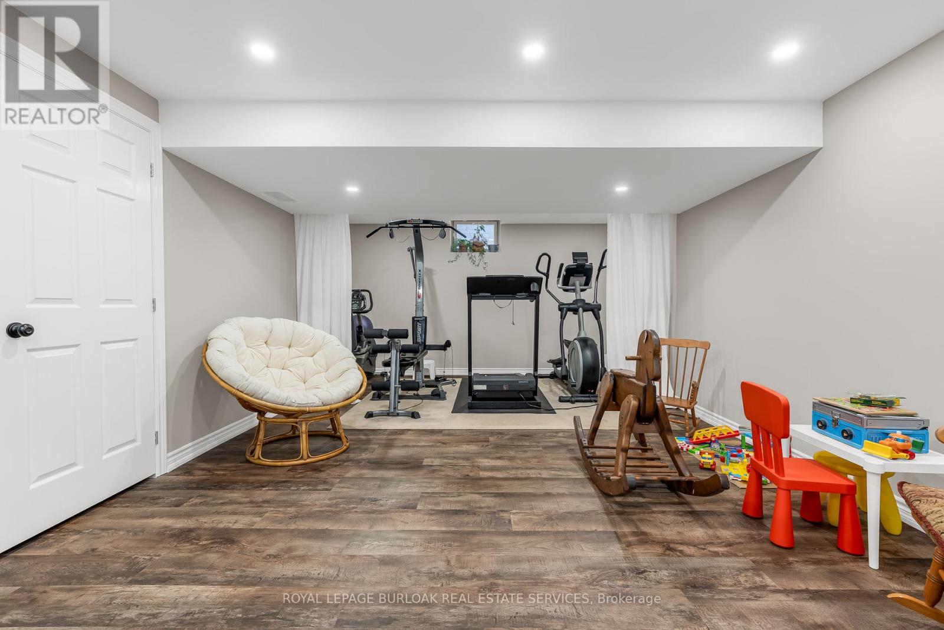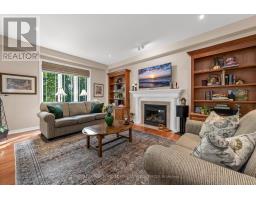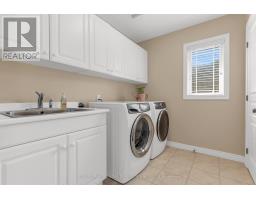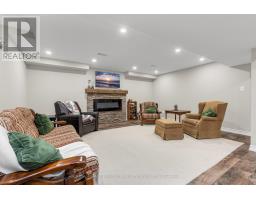35 Oldmill Road Hamilton, Ontario L9G 5E2
$1,535,000
Stunning 2-storey home with over 3,000 sq ft of above ground living space, featuring 4 bedrooms, 4bathrooms, and hardwood throughout. The main level boasts 9ft ceilings, a coffered ceiling in the dining room, and a large family room with a gas fireplace, open to a spacious eat-in kitchen. There's also an additional living room perfect for entertaining. The kitchen offers granite countertops, a large island, pantry, and walkout to the back patio. Upstairs, the primary bedroom includes a walk-in closet and a 5-piece spa-like ensuite, with 3 additional large bedrooms, each with walk-in closets, plus a convenient second-floor laundry. The fully finished basement offers an exercise area, family room, and plenty of storage. The peaceful backyard overlooks trees and farmer's fields. Ample parking with an oversized garage for all your toys. Located in a prestigious Ancaster enclave, near amenities and highways. **** EXTRAS **** Fridge, Gas stove, Microwave, Dishwasher, Washer & Dryer, Garage Door opener and Remote(s), All Electric Light Fixtures, Window Coverings (id:50886)
Open House
This property has open houses!
2:00 pm
Ends at:4:00 pm
Property Details
| MLS® Number | X9416929 |
| Property Type | Single Family |
| Community Name | Ancaster |
| AmenitiesNearBy | Park, Place Of Worship, Public Transit |
| ParkingSpaceTotal | 6 |
Building
| BathroomTotal | 4 |
| BedroomsAboveGround | 4 |
| BedroomsTotal | 4 |
| Amenities | Fireplace(s) |
| Appliances | Central Vacuum, Dishwasher, Dryer, Garage Door Opener, Microwave, Refrigerator, Stove, Washer, Window Coverings |
| BasementDevelopment | Finished |
| BasementType | Full (finished) |
| ConstructionStyleAttachment | Detached |
| CoolingType | Central Air Conditioning |
| ExteriorFinish | Brick, Vinyl Siding |
| FireplacePresent | Yes |
| FlooringType | Hardwood |
| FoundationType | Poured Concrete |
| HalfBathTotal | 2 |
| HeatingFuel | Natural Gas |
| HeatingType | Forced Air |
| StoriesTotal | 2 |
| SizeInterior | 2999.975 - 3499.9705 Sqft |
| Type | House |
| UtilityWater | Municipal Water |
Parking
| Attached Garage |
Land
| Acreage | No |
| LandAmenities | Park, Place Of Worship, Public Transit |
| Sewer | Sanitary Sewer |
| SizeDepth | 110 Ft ,1 In |
| SizeFrontage | 50 Ft |
| SizeIrregular | 50 X 110.1 Ft |
| SizeTotalText | 50 X 110.1 Ft|under 1/2 Acre |
| ZoningDescription | Residential |
Rooms
| Level | Type | Length | Width | Dimensions |
|---|---|---|---|---|
| Second Level | Bathroom | 3.05 m | 3.76 m | 3.05 m x 3.76 m |
| Second Level | Bathroom | Measurements not available | ||
| Second Level | Primary Bedroom | 5.79 m | 3.76 m | 5.79 m x 3.76 m |
| Second Level | Bedroom 2 | 3.76 m | 4.37 m | 3.76 m x 4.37 m |
| Second Level | Bedroom 3 | 4.57 m | 3.51 m | 4.57 m x 3.51 m |
| Second Level | Bedroom 4 | 6.71 m | 4.37 m | 6.71 m x 4.37 m |
| Second Level | Laundry Room | 2.57 m | 1.93 m | 2.57 m x 1.93 m |
| Main Level | Living Room | 5.64 m | 4.11 m | 5.64 m x 4.11 m |
| Main Level | Kitchen | 6.71 m | 4.27 m | 6.71 m x 4.27 m |
| Main Level | Dining Room | 4.78 m | 3.66 m | 4.78 m x 3.66 m |
| Main Level | Den | 3.05 m | 3.66 m | 3.05 m x 3.66 m |
| Main Level | Bathroom | Measurements not available |
https://www.realtor.ca/real-estate/27557091/35-oldmill-road-hamilton-ancaster-ancaster
Interested?
Contact us for more information
Marion Benson
Broker
2025 Maria St #4a
Burlington, Ontario L7R 0G6




