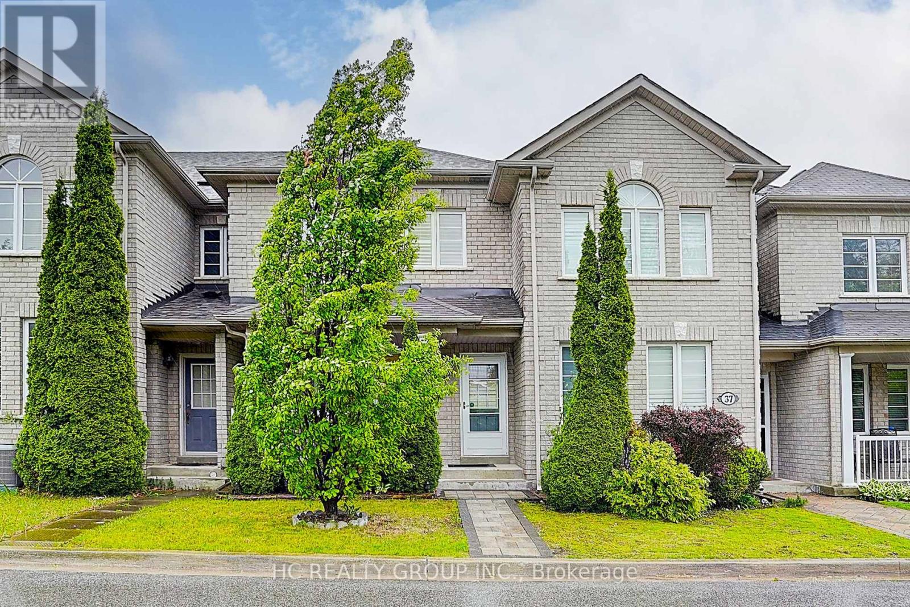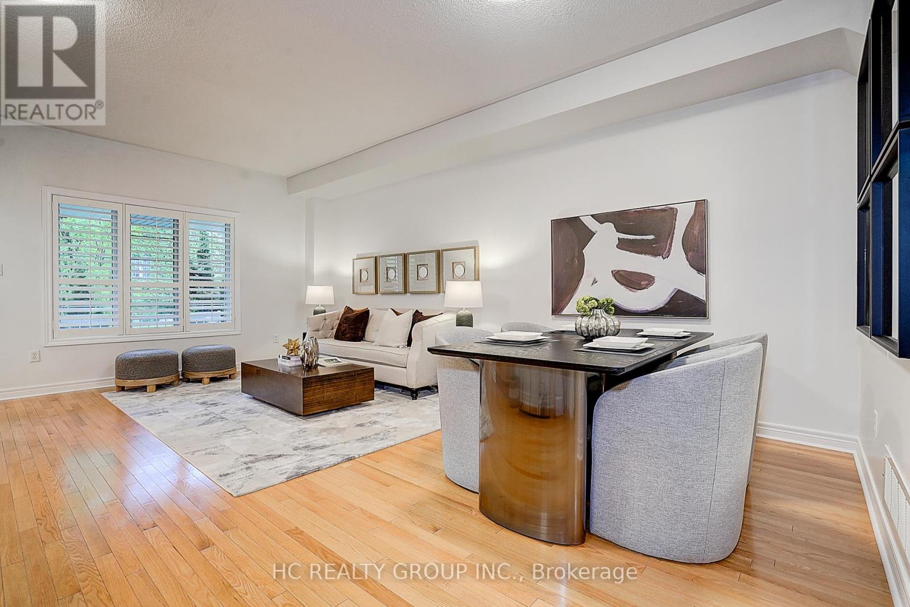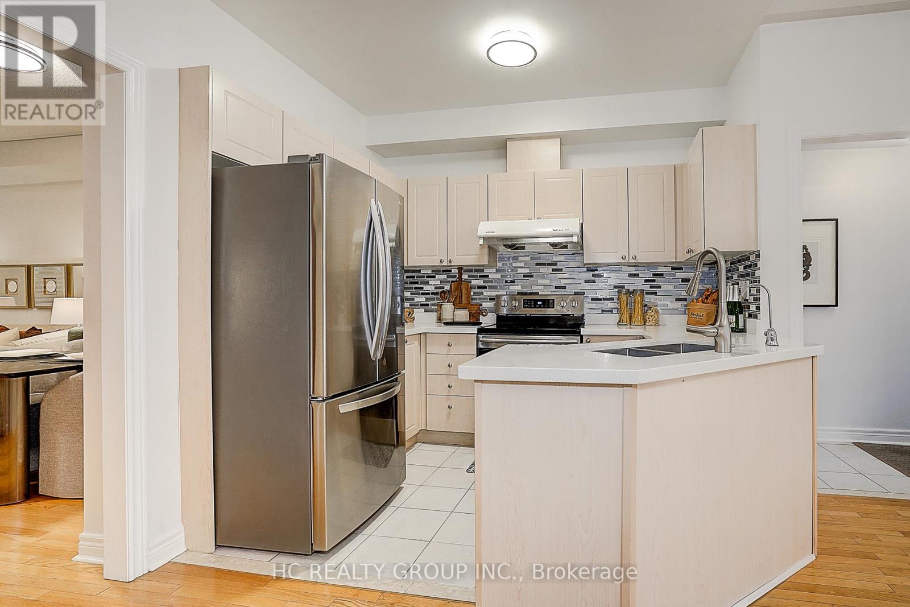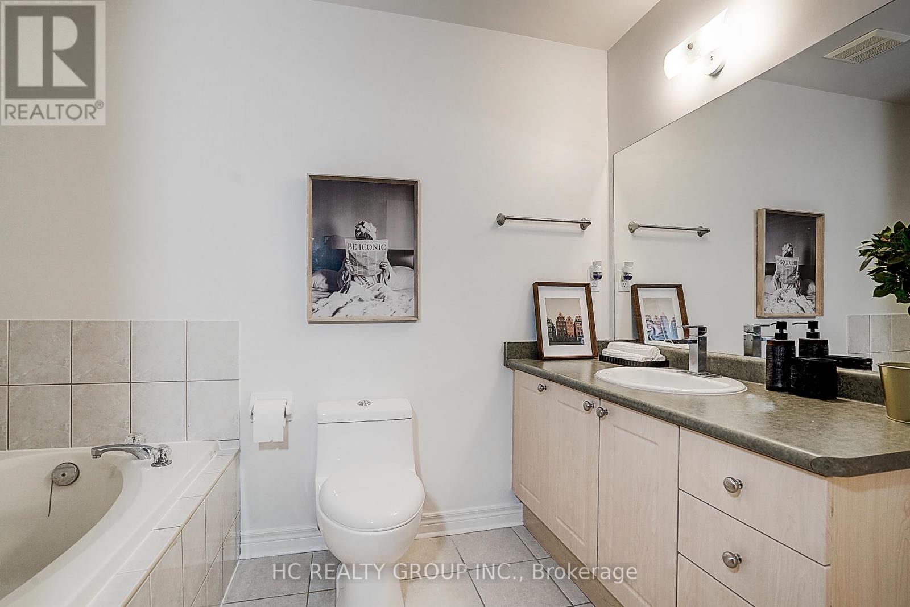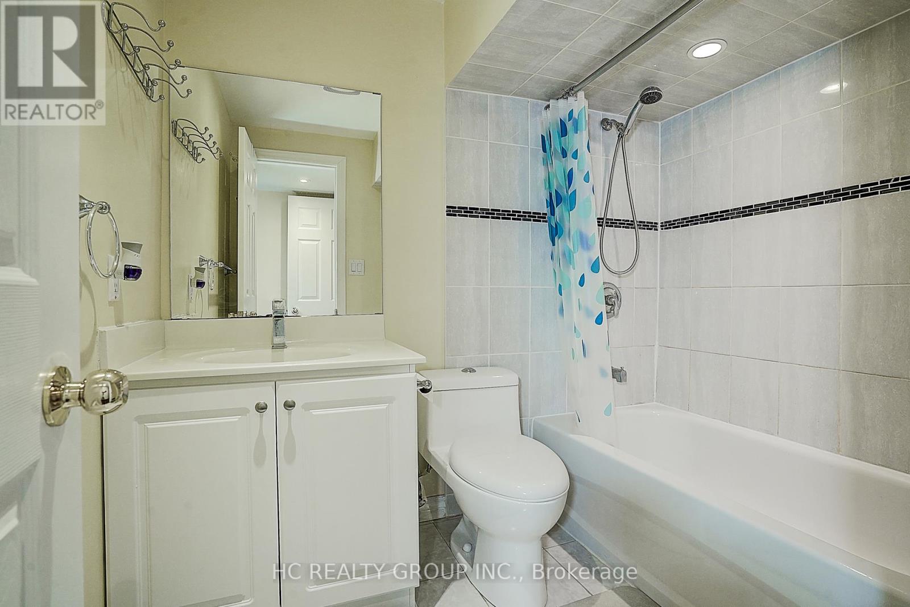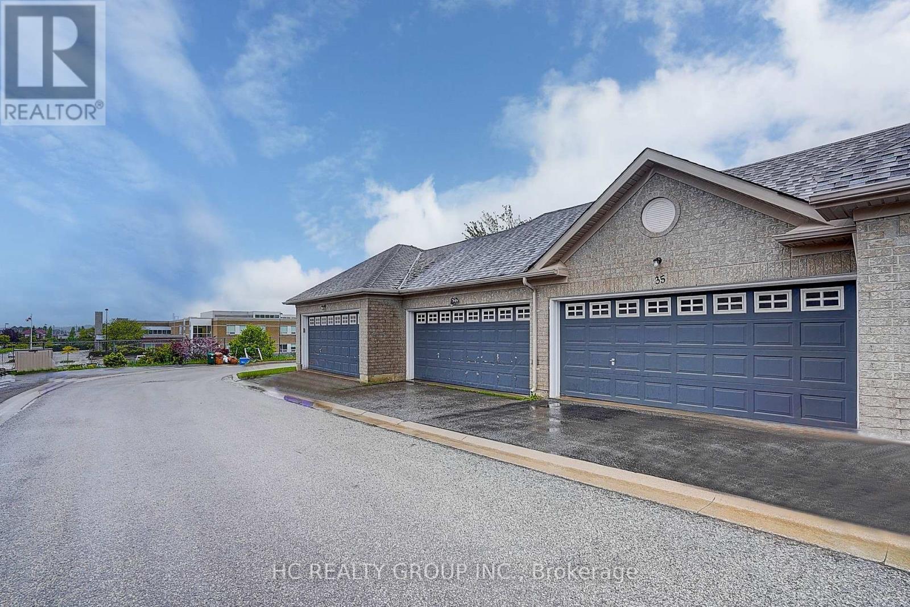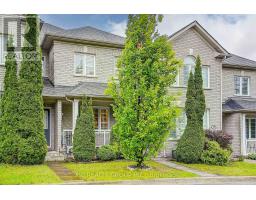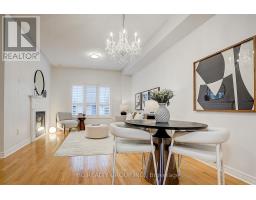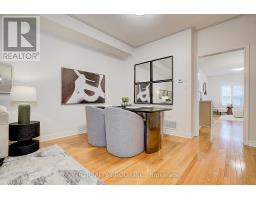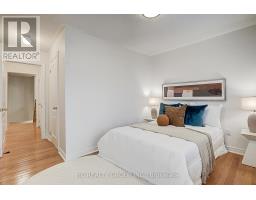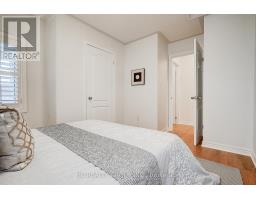35 Olivia Drive Markham, Ontario L6C 3B6
$999,980
Location! Location! Location! Rare Find Double Car Garage Townhouse With Backyard. Stunning 3+1 Bedrooms, Over 2000 Square Feet Living Space, Double Car Garage, 4 Washrooms Townhome in The Highly Sought-after Berczy Community! Bright And Spacious. Features a Warm Welcoming Open Concept Living/Dining Area, and a Cozy Family Room with Gas Fireplace. Professionally Finished Basement Includes a Large Rec Area, Ample storage, and A Private Bedroom with 4pc Ensuite. Perfect For In-laws or Guests. A Total of Four Washrooms Provide Comfort and Convenience for the Whole Family. Beautifully Interlocking in Backyard For Easy Maintenance. Close To Parks, Plazas, Public transit, and Within the Top-ranking School Zone. Steps To Pierre Elliott Trudeau High School. (id:50886)
Open House
This property has open houses!
1:00 pm
Ends at:5:00 pm
1:00 pm
Ends at:5:00 pm
1:00 pm
Ends at:5:00 pm
1:00 pm
Ends at:5:00 pm
Property Details
| MLS® Number | N12164659 |
| Property Type | Single Family |
| Community Name | Berczy |
| Features | Lane, Carpet Free |
| Parking Space Total | 2 |
Building
| Bathroom Total | 3 |
| Bedrooms Above Ground | 3 |
| Bedrooms Total | 3 |
| Appliances | Dishwasher, Dryer, Water Heater, Hood Fan, Stove, Washer, Refrigerator |
| Basement Type | Full |
| Construction Style Attachment | Attached |
| Cooling Type | Central Air Conditioning |
| Exterior Finish | Brick |
| Fireplace Present | Yes |
| Flooring Type | Hardwood, Ceramic |
| Foundation Type | Concrete |
| Half Bath Total | 1 |
| Heating Fuel | Natural Gas |
| Heating Type | Forced Air |
| Stories Total | 2 |
| Size Interior | 1,500 - 2,000 Ft2 |
| Type | Row / Townhouse |
| Utility Water | Municipal Water |
Parking
| Detached Garage | |
| Garage |
Land
| Acreage | No |
| Sewer | Sanitary Sewer |
| Size Depth | 110 Ft ,3 In |
| Size Frontage | 18 Ft |
| Size Irregular | 18 X 110.3 Ft |
| Size Total Text | 18 X 110.3 Ft |
| Zoning Description | Residential |
Rooms
| Level | Type | Length | Width | Dimensions |
|---|---|---|---|---|
| Second Level | Primary Bedroom | 5.23 m | 3.35 m | 5.23 m x 3.35 m |
| Second Level | Bedroom 2 | 3.73 m | 2.95 m | 3.73 m x 2.95 m |
| Second Level | Bedroom 3 | 3.45 m | 3.04 m | 3.45 m x 3.04 m |
| Ground Level | Living Room | 3.72 m | 3.65 m | 3.72 m x 3.65 m |
| Ground Level | Dining Room | 4.25 m | 3.96 m | 4.25 m x 3.96 m |
| Ground Level | Kitchen | 3.35 m | 3.31 m | 3.35 m x 3.31 m |
| Ground Level | Eating Area | 3.65 m | 2.84 m | 3.65 m x 2.84 m |
| Ground Level | Family Room | 5.48 m | 4.29 m | 5.48 m x 4.29 m |
https://www.realtor.ca/real-estate/28348668/35-olivia-drive-markham-berczy-berczy
Contact Us
Contact us for more information
Raymond M.c. Lee
Broker
9206 Leslie St 2nd Flr
Richmond Hill, Ontario L4B 2N8
(905) 889-9969
(905) 889-9979
www.hcrealty.ca/
Sherry Sun
Salesperson
www.sherrysunrealty.com/
9206 Leslie St 2nd Flr
Richmond Hill, Ontario L4B 2N8
(905) 889-9969
(905) 889-9979
www.hcrealty.ca/

