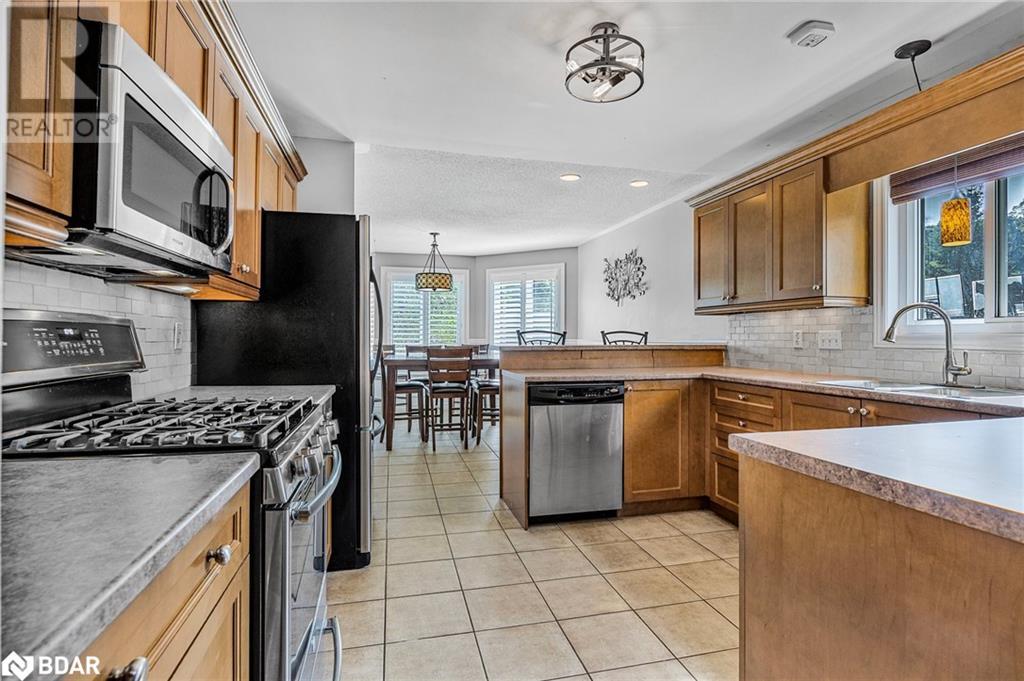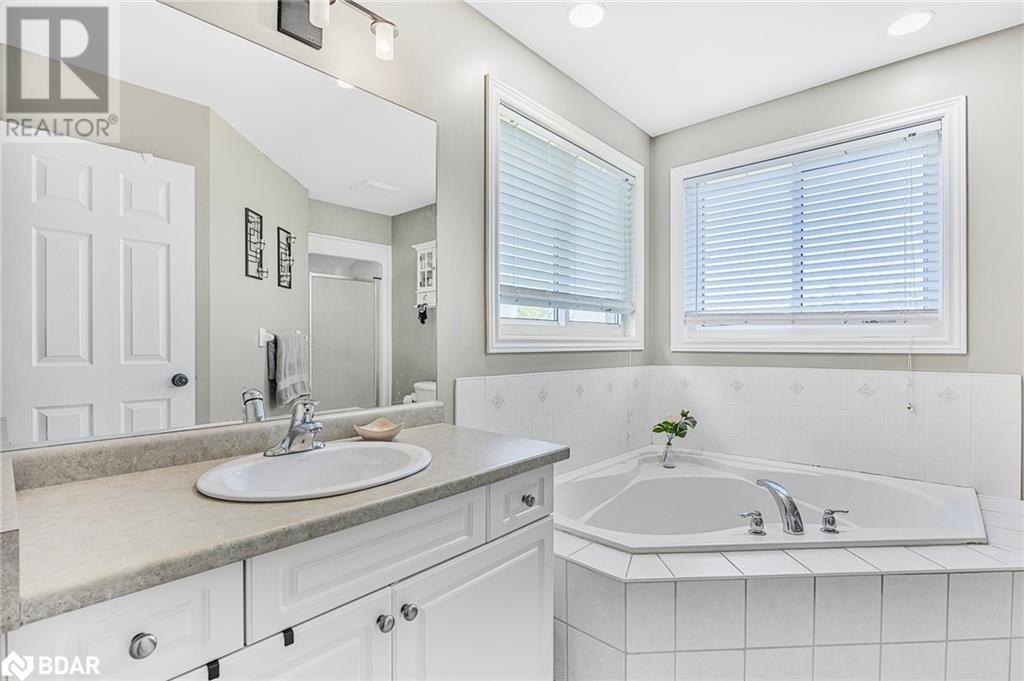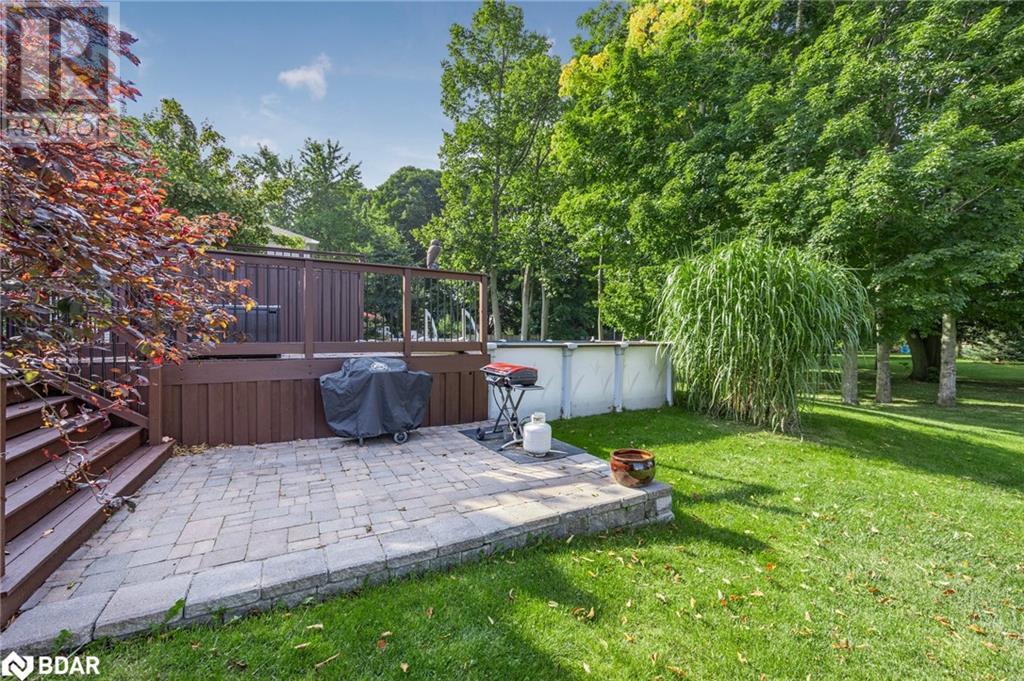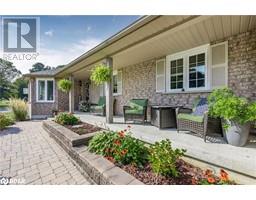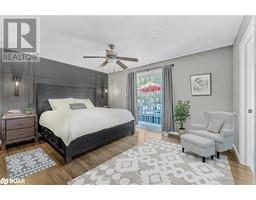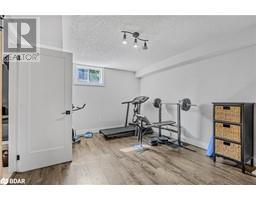35 O'neill Circle Circle Phelpston, Ontario L0L 2K0
$1,200,000
WELCOME TO 35 O'NEILL CIRCLE! WARM & WELCOMING, THIS LOVELY, 3+1 BDRM FAMILY HOME IS SITUATED ON A BEAUTIFULLY TREED, PRIVATE LOT & FEATURES A LARGE DECK, POOL & SEPARATE, 16' X 20' GARAGE W POWER; LOTS OF ROOM TO STORE ALL YOUR TOYS! FEATURES INCLUDE LOVELY NEUTRAL DECOR, CALIFORNIA SHUTTERS, CERAMIC, HARDWOOD & LAMINATE FLRING, NEW KITCHEN COUNTER, NEW DISHWASHER, CENTRAL VAC, NEW WINDOWS AT FRONT IN 2023, BACK IN 2018. NEW SHINGLES 2019. TWO GAS FIREPLACES; (ONE UP & ONE DOWN) & CENTRAL AIR KEEP THIS HOME COZY WARM IN THE WINTER & COOL IN THE SUMMER! IN-LAW CAPABLE W SEPARATE ENTRY FROM GARAGE. GREAT FINISHED BSMT FOR THE KIDS TO HANG OUT. FIBE HIGH SPEED INTERNET AVAILABLE HERE...ENJOY ALL THE AMENITIES OF THE CITY BUT IN A BEAUTIFUL COUNTRY SETTING! THIS FAMILY FRIENDLY COMMUNITY OFFERS A BASEBALL DIAMOND, PARK, OUTDOOR HOCKEY ARENA, GENERAL STORE W POST OFFICE & LCBO OUTLET. SOME PHOTOS HAVE BEEN DIGITALLY STAGED TO SHOW POTENTIAL. AN ABSOLUTE MUST SEE! (id:50886)
Property Details
| MLS® Number | 40643467 |
| Property Type | Single Family |
| AmenitiesNearBy | Golf Nearby, Park, Place Of Worship |
| CommunicationType | High Speed Internet |
| CommunityFeatures | Quiet Area, Community Centre, School Bus |
| EquipmentType | Water Heater |
| Features | Paved Driveway, Country Residential, Sump Pump, Automatic Garage Door Opener |
| ParkingSpaceTotal | 9 |
| PoolType | Above Ground Pool |
| RentalEquipmentType | Water Heater |
| Structure | Porch |
Building
| BathroomTotal | 3 |
| BedroomsAboveGround | 3 |
| BedroomsBelowGround | 1 |
| BedroomsTotal | 4 |
| Appliances | Central Vacuum, Dishwasher, Dryer, Refrigerator, Stove, Water Softener, Washer, Microwave Built-in, Window Coverings, Garage Door Opener |
| ArchitecturalStyle | Bungalow |
| BasementDevelopment | Finished |
| BasementType | Full (finished) |
| ConstructionStyleAttachment | Detached |
| CoolingType | Central Air Conditioning |
| ExteriorFinish | Brick Veneer, Vinyl Siding |
| FireplacePresent | Yes |
| FireplaceTotal | 2 |
| Fixture | Ceiling Fans |
| HeatingFuel | Natural Gas |
| HeatingType | Forced Air |
| StoriesTotal | 1 |
| SizeInterior | 2672.5 Sqft |
| Type | House |
| UtilityWater | Municipal Water |
Parking
| Attached Garage |
Land
| Acreage | No |
| LandAmenities | Golf Nearby, Park, Place Of Worship |
| Sewer | Septic System |
| SizeDepth | 279 Ft |
| SizeFrontage | 100 Ft |
| SizeTotalText | 1/2 - 1.99 Acres |
| ZoningDescription | Res |
Rooms
| Level | Type | Length | Width | Dimensions |
|---|---|---|---|---|
| Lower Level | Games Room | 14'5'' x 17'3'' | ||
| Lower Level | 4pc Bathroom | Measurements not available | ||
| Lower Level | Bedroom | 11'8'' x 13'0'' | ||
| Lower Level | Recreation Room | 43'8'' x 14' | ||
| Main Level | 4pc Bathroom | Measurements not available | ||
| Main Level | Bedroom | 9'3'' x 11'0'' | ||
| Main Level | Bedroom | 12'6'' x 11'0'' | ||
| Main Level | 4pc Bathroom | Measurements not available | ||
| Main Level | Primary Bedroom | 15'0'' x 11'7'' | ||
| Main Level | Living Room | 19'7'' x 15'8'' | ||
| Main Level | Dining Room | 13'0'' x 14'4'' | ||
| Main Level | Kitchen | 11'6'' x 11'0'' |
Utilities
| Electricity | Available |
| Natural Gas | Available |
| Telephone | Available |
https://www.realtor.ca/real-estate/27420525/35-oneill-circle-circle-phelpston
Interested?
Contact us for more information
Karen Hvalica
Salesperson
241 Minet's Point Road
Barrie, Ontario L4N 4C4








