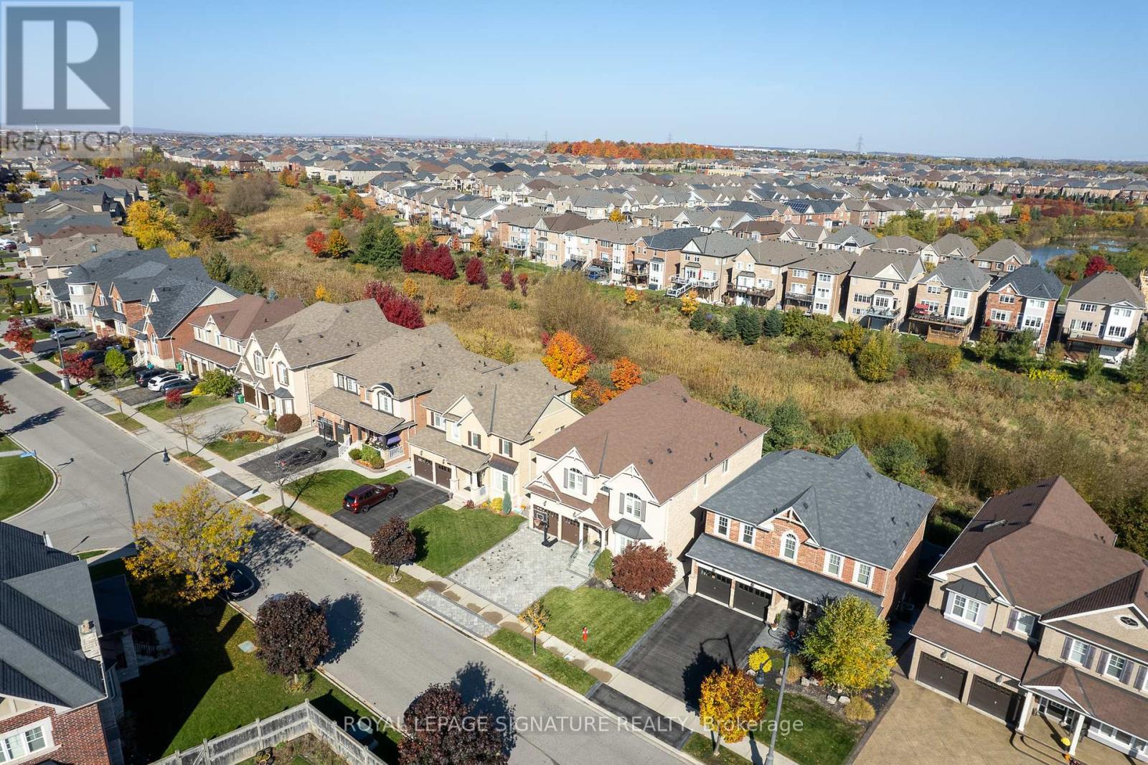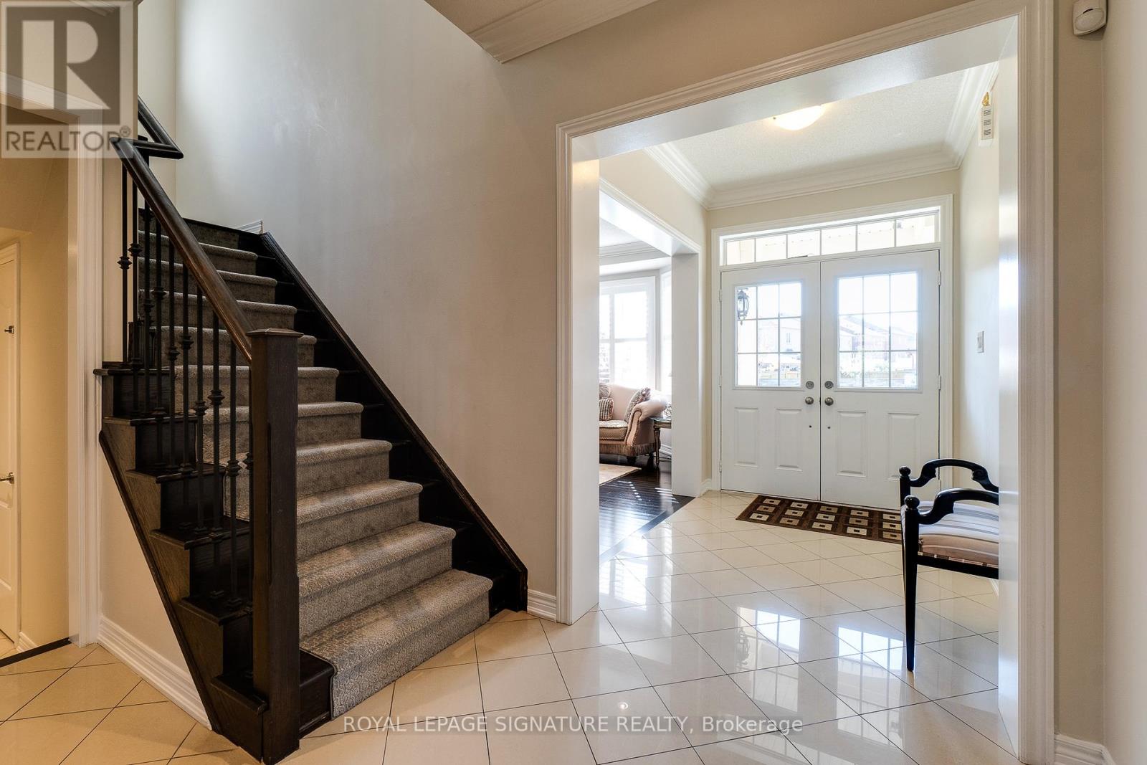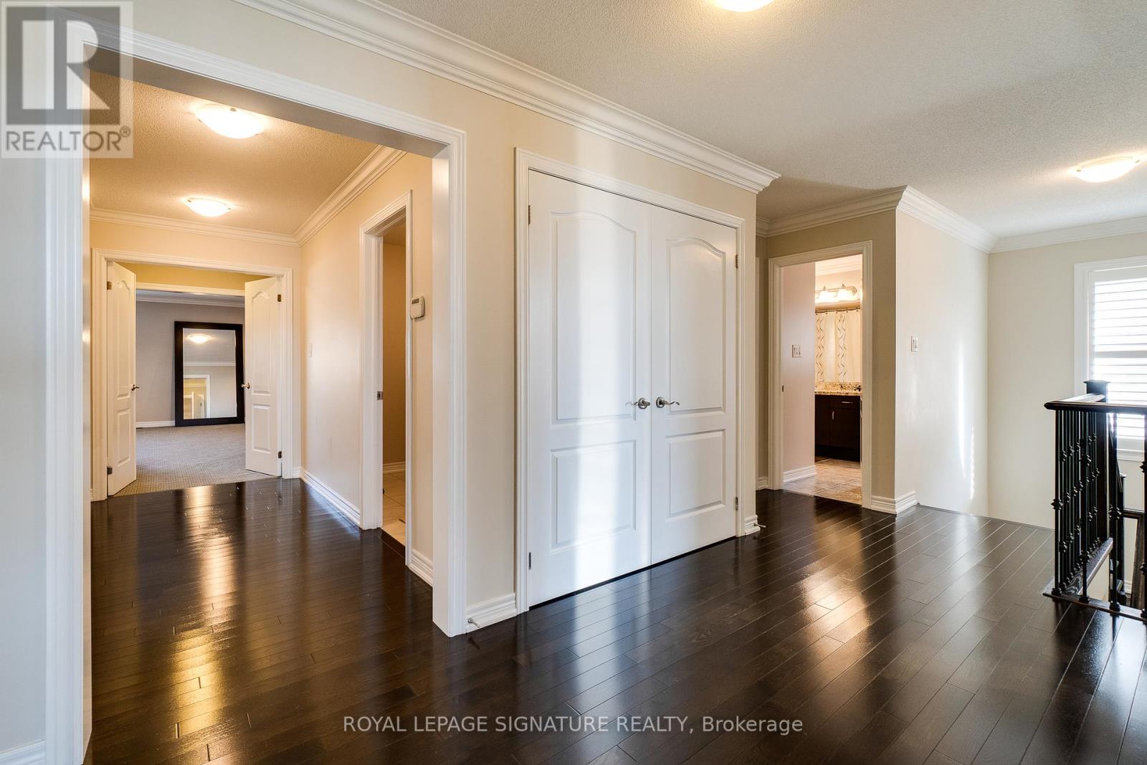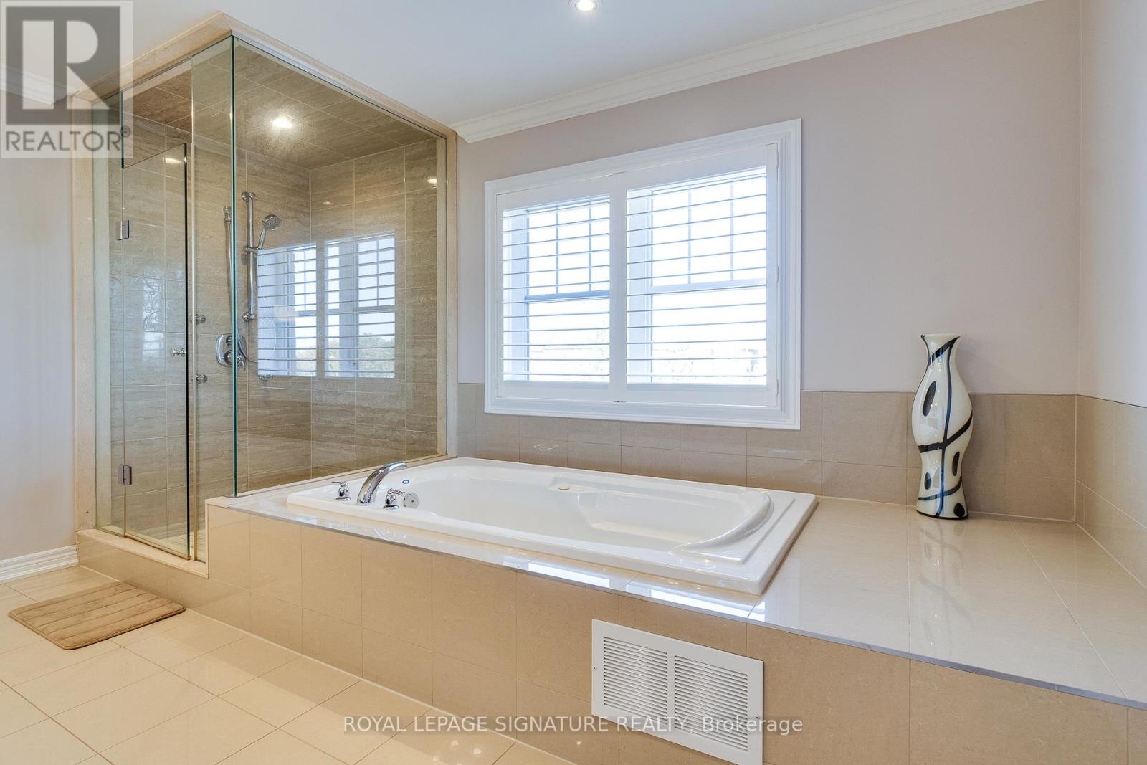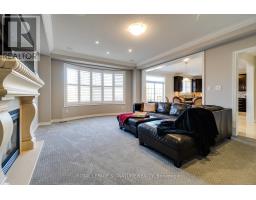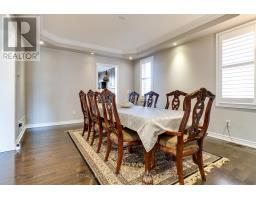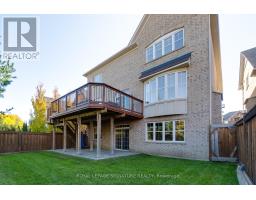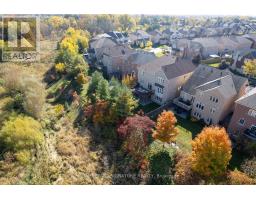35 Pathway Drive Brampton, Ontario L6X 0Z7
$1,999,999
Welcome to this beautiful home boasting approx. 3,910 sqft of luxurious living space on main level and above, with a fully finished lower level of additional 1,600+ sqft living space with walk-out in the sought after neighbourhood, The Estates of Credit Ridge. Spacious with 5 + 1 bdrms, total 5 washrooms, attached 2-car garage, a large recreation room that can be used in multiple creative ways in the lower level, a fully fenced backyard that backs onto a lovely green space ravine. Lots of natural light illuminates the house including the living room, office and a spacious great room to spend time together on the main floor. A grand fireplace is a wonder that greets you into the Great room. Long granite counters provide a tough surface of elegance in the open concept kitchen as well as the upper level washrooms. Quartz stone counters are plentiful in the lower level spaces. A large dining room that can easily seat a big gathering with plenty of room remaining is inviting. Iron pickets will lead you to the upper floor where 5 very spacious rooms with ample walk-in closet for each are found. Upper level laundry room and a large linen closet is conveniently present to easily satisfy your laundry needs. Pot lights, crown moulding, 45 degree floor tiling, a large fireplace, 9 ft ceiling heights on the main floor, raised ceilings on the lower level, perfect mix of hardwood and upgraded carpet flooring for your comfort on main and upper floor, and a dedicated gas line for your Barbecue grilling pleasures on the spacious main level outdoor deck are a few upgrades found throughout this well kept home. There's more to be seen. This house is accentuated by the large paving stone drive way, a stone porch paired with glass railings to welcome and wow your guests. **** EXTRAS **** The upper-level deck is perfect for barbecuing & outdoor dining, while the lower-level paver stone patio offers a peaceful space to lounge. Convenient Vacpan in kitchen, External pot lights and more. (id:50886)
Property Details
| MLS® Number | W11190767 |
| Property Type | Single Family |
| Community Name | Credit Valley |
| Features | Ravine |
| ParkingSpaceTotal | 6 |
| Structure | Deck, Porch |
Building
| BathroomTotal | 5 |
| BedroomsAboveGround | 5 |
| BedroomsBelowGround | 1 |
| BedroomsTotal | 6 |
| Appliances | Oven - Built-in, Central Vacuum, Cooktop, Dryer, Oven, Refrigerator, Washer |
| BasementDevelopment | Finished |
| BasementFeatures | Walk Out |
| BasementType | N/a (finished) |
| ConstructionStyleAttachment | Detached |
| CoolingType | Central Air Conditioning |
| ExteriorFinish | Stone, Brick |
| FireplacePresent | Yes |
| FlooringType | Ceramic, Hardwood |
| FoundationType | Poured Concrete |
| HalfBathTotal | 1 |
| HeatingFuel | Natural Gas |
| HeatingType | Forced Air |
| StoriesTotal | 2 |
| SizeInterior | 3499.9705 - 4999.958 Sqft |
| Type | House |
| UtilityWater | Municipal Water |
Parking
| Attached Garage |
Land
| Acreage | No |
| Sewer | Sanitary Sewer |
| SizeDepth | 104 Ft ,7 In |
| SizeFrontage | 47 Ft |
| SizeIrregular | 47 X 104.6 Ft |
| SizeTotalText | 47 X 104.6 Ft |
Rooms
| Level | Type | Length | Width | Dimensions |
|---|---|---|---|---|
| Lower Level | Bedroom | 4.34 m | 3.38 m | 4.34 m x 3.38 m |
| Lower Level | Recreational, Games Room | 10.7 m | 5.21 m | 10.7 m x 5.21 m |
| Main Level | Kitchen | 4.5 m | 3.05 m | 4.5 m x 3.05 m |
| Main Level | Great Room | 6.1 m | 4.6 m | 6.1 m x 4.6 m |
| Main Level | Dining Room | 4.72 m | 4.11 m | 4.72 m x 4.11 m |
| Main Level | Office | 3.56 m | 3.37 m | 3.56 m x 3.37 m |
| Main Level | Living Room | 3.4 m | 3.37 m | 3.4 m x 3.37 m |
| Upper Level | Primary Bedroom | 4.29 m | 7.09 m | 4.29 m x 7.09 m |
| Upper Level | Bedroom 2 | 3.67 m | 3.81 m | 3.67 m x 3.81 m |
| Upper Level | Bedroom 3 | 3.86 m | 5.03 m | 3.86 m x 5.03 m |
| Upper Level | Bedroom 4 | 3.38 m | 3.76 m | 3.38 m x 3.76 m |
| Upper Level | Bedroom 5 | 3.68 m | 4.11 m | 3.68 m x 4.11 m |
https://www.realtor.ca/real-estate/27687712/35-pathway-drive-brampton-credit-valley-credit-valley
Interested?
Contact us for more information
Vivek Parashar
Salesperson
8 Sampson Mews Suite 201 The Shops At Don Mills
Toronto, Ontario M3C 0H5




