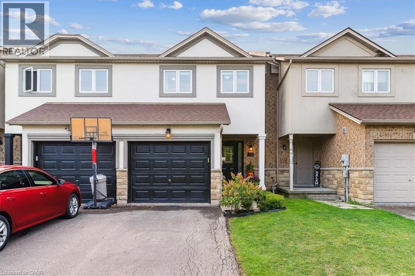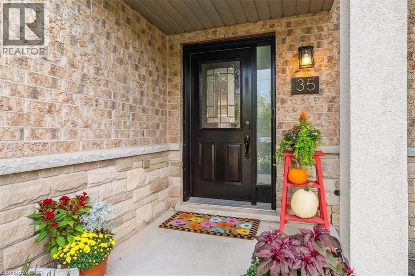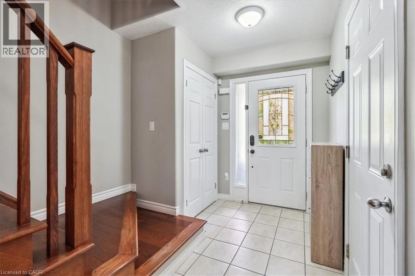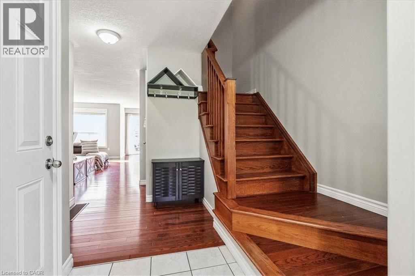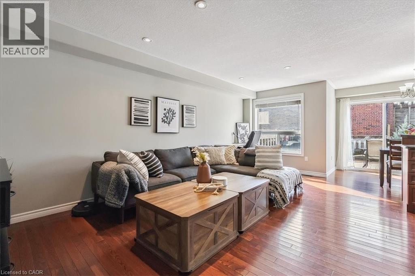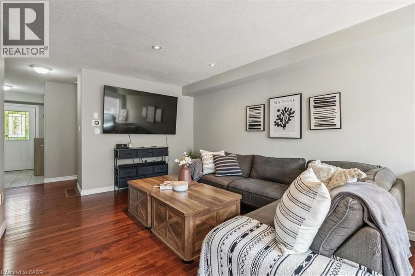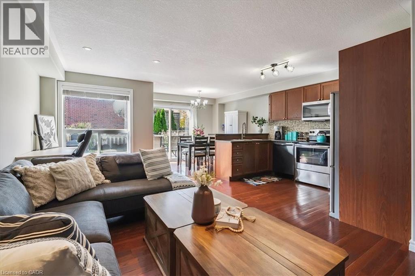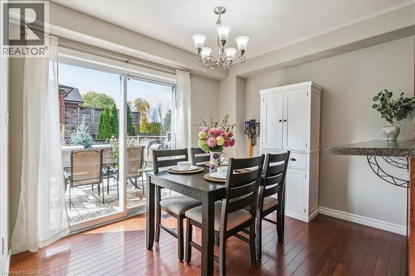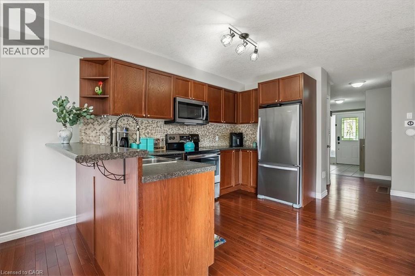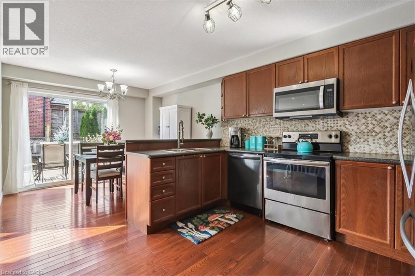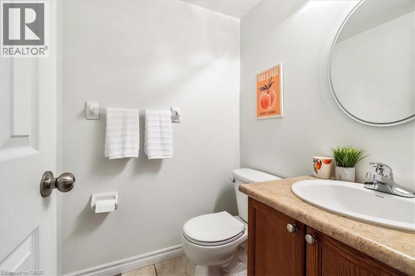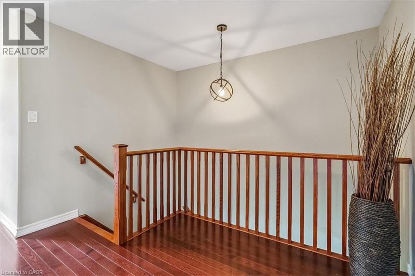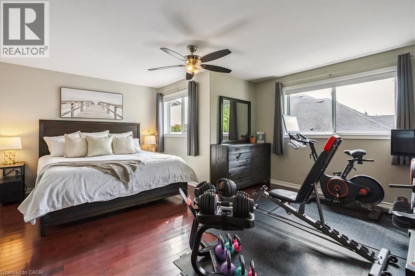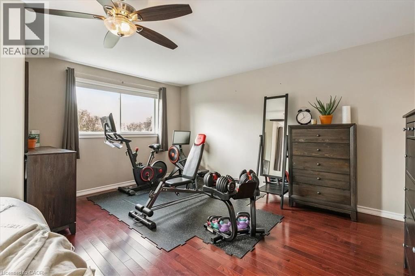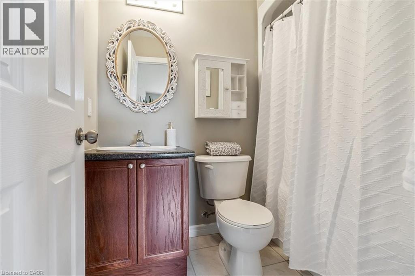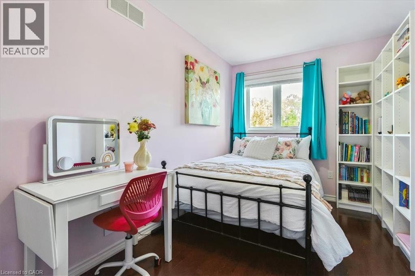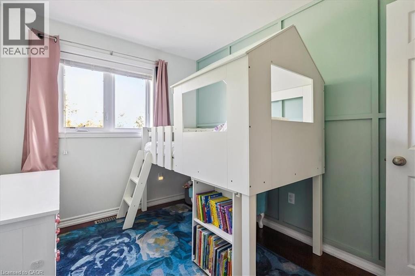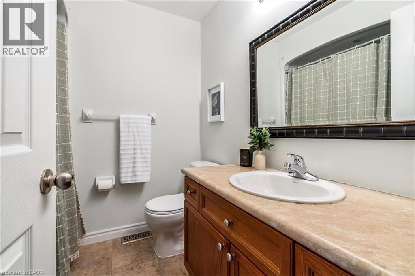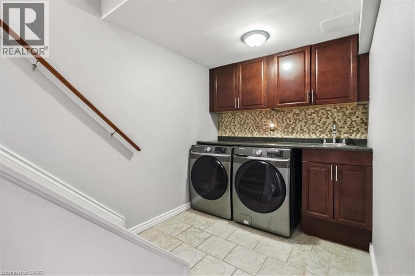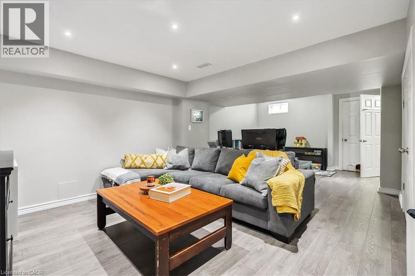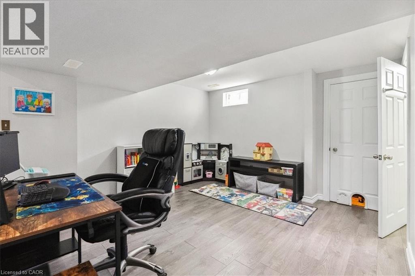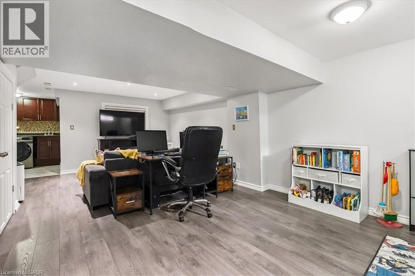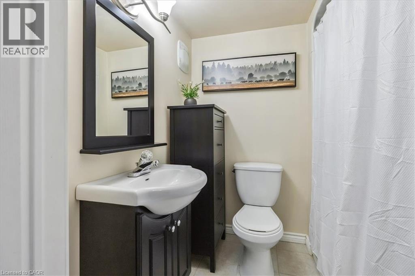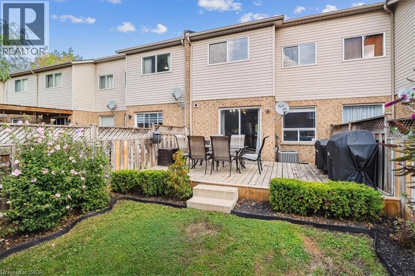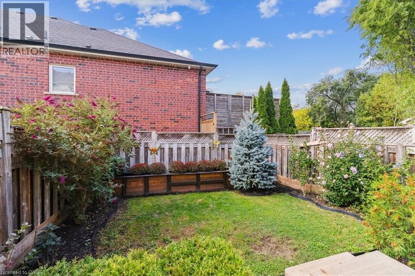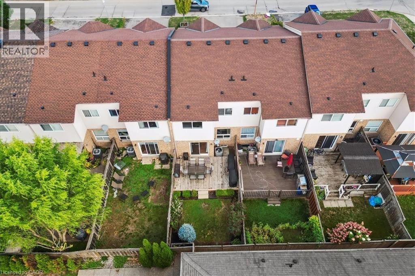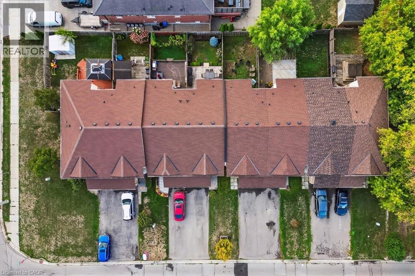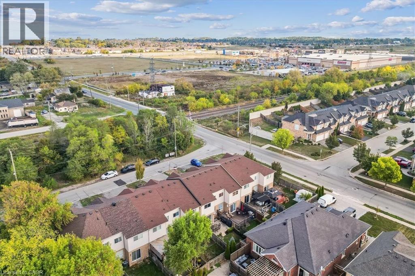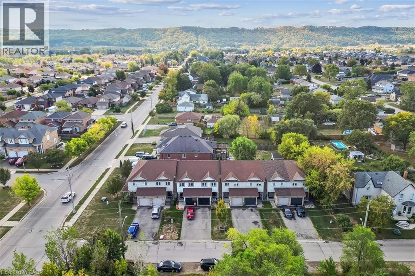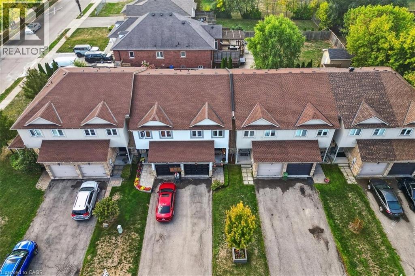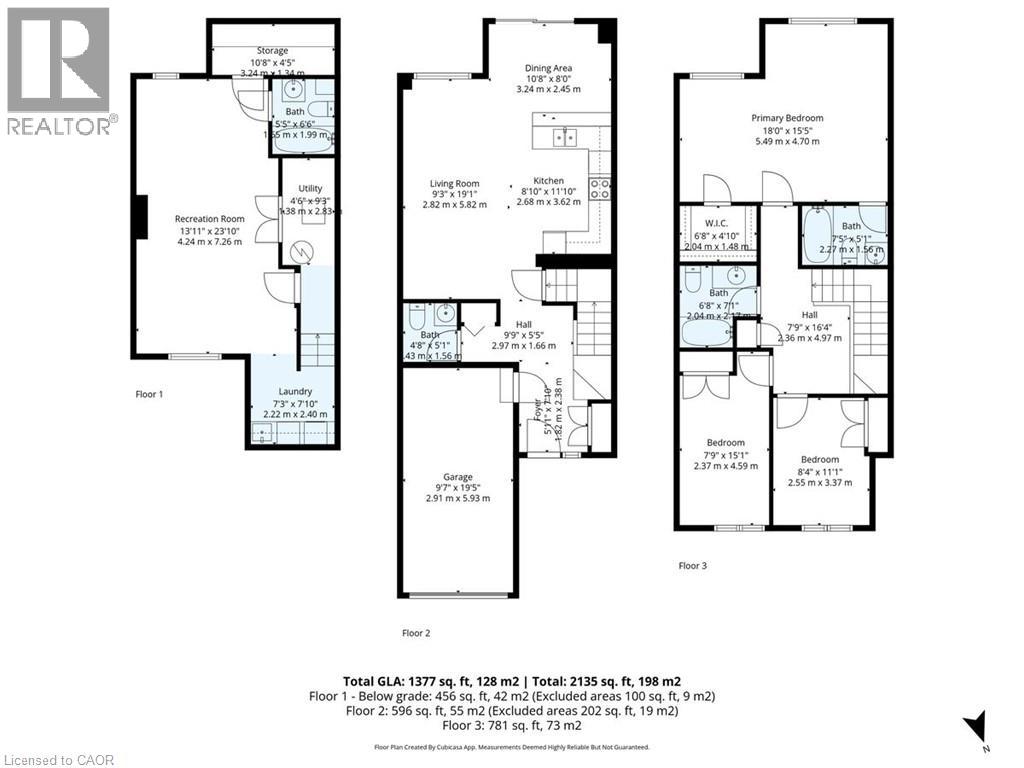35 Pettit Street Stoney Creek, Ontario L8E 5V7
$675,000
Welcome to 35 Pettit Street in the heart of Winona! This spacious freehold 3-bedroom, 3.5 bathroom townhouse offers an impressive 1842 sq. ft. of finished living space designed for comfort and style. Step inside to find an open-concept main floor, perfect for both everyday living and entertaining. The kitchen, dining, and living areas flow seamlessly, creating a bright and inviting space for family gatherings. Upstairs, the primary suite is larger than many found in detached homes, providing a true retreat with ample room for a king-sized bed, sitting area, and more. Two additional bedrooms and well-appointed bathrooms complete the upper level, offering plenty of space for family or guests. The finished lower level expands your living options, whether you’re looking for a home office, rec room, or gym. Situated in a family-friendly community, this home is close to great schools, parks, shopping, and amenities, with easy access to the QEW for commuters. Don’t miss this opportunity to own a move-in-ready home with space, comfort, and convenience in one of Winona’s most desirable neighbourhoods! Plus a single car garage with tandem driveway that will fit an additional two cars. (id:50886)
Property Details
| MLS® Number | 40770907 |
| Property Type | Single Family |
| Amenities Near By | Park, Place Of Worship, Schools |
| Equipment Type | Water Heater |
| Parking Space Total | 2 |
| Rental Equipment Type | Water Heater |
Building
| Bathroom Total | 4 |
| Bedrooms Above Ground | 3 |
| Bedrooms Total | 3 |
| Appliances | Dishwasher, Dryer, Refrigerator, Stove, Washer, Hood Fan, Window Coverings |
| Architectural Style | 2 Level |
| Basement Development | Finished |
| Basement Type | Full (finished) |
| Constructed Date | 2007 |
| Construction Style Attachment | Attached |
| Cooling Type | Central Air Conditioning |
| Exterior Finish | Brick Veneer, Stucco |
| Foundation Type | Poured Concrete |
| Half Bath Total | 1 |
| Heating Fuel | Natural Gas |
| Heating Type | Forced Air |
| Stories Total | 2 |
| Size Interior | 1,842 Ft2 |
| Type | Row / Townhouse |
| Utility Water | Municipal Water |
Parking
| Attached Garage |
Land
| Acreage | No |
| Land Amenities | Park, Place Of Worship, Schools |
| Sewer | Municipal Sewage System |
| Size Depth | 102 Ft |
| Size Frontage | 19 Ft |
| Size Total Text | Under 1/2 Acre |
| Zoning Description | Rm2-12 |
Rooms
| Level | Type | Length | Width | Dimensions |
|---|---|---|---|---|
| Second Level | 4pc Bathroom | 6'8'' x 7'1'' | ||
| Second Level | Bedroom | 7'9'' x 15'1'' | ||
| Second Level | Bedroom | 8'4'' x 11'1'' | ||
| Second Level | 4pc Bathroom | 7'5'' x 5'1'' | ||
| Second Level | Primary Bedroom | 18'0'' x 15'5'' | ||
| Basement | Laundry Room | 7'3'' x 7'10'' | ||
| Basement | Utility Room | 4'6'' x 9'3'' | ||
| Basement | 4pc Bathroom | 5'5'' x 6'6'' | ||
| Basement | Recreation Room | 13'11'' x 23'10'' | ||
| Main Level | 2pc Bathroom | 4'8'' x 5'1'' | ||
| Main Level | Kitchen | 8'10'' x 11'10'' | ||
| Main Level | Dining Room | 10'8'' x 8'0'' | ||
| Main Level | Living Room | 9'3'' x 19'1'' |
https://www.realtor.ca/real-estate/28908530/35-pettit-street-stoney-creek
Contact Us
Contact us for more information
Lindsay Castelli
Salesperson
www.castellirealtyteam.com/
3185 Harvester Rd., Unit #1a
Burlington, Ontario L7N 3N8
(905) 335-8808
kellerwilliamsedge.kw.com/

