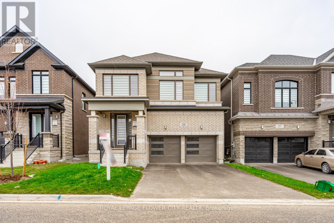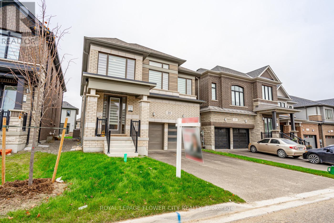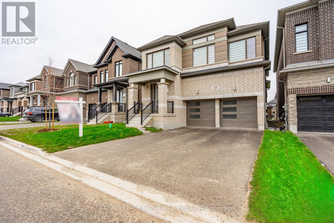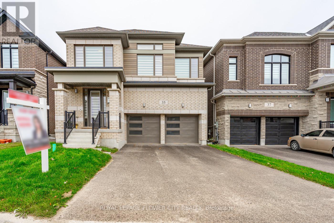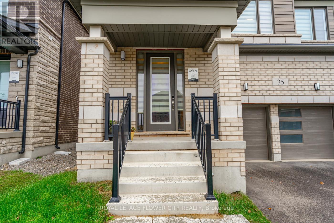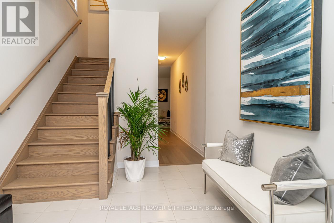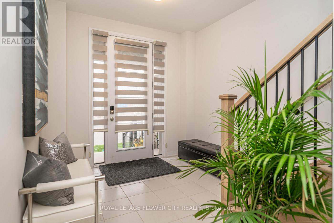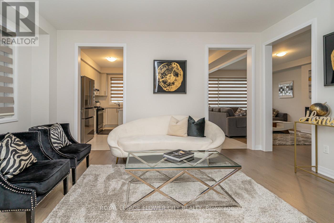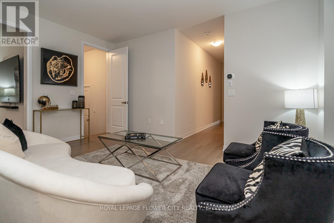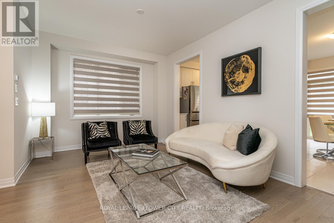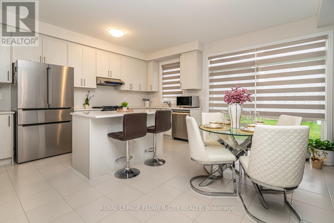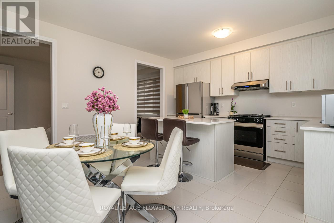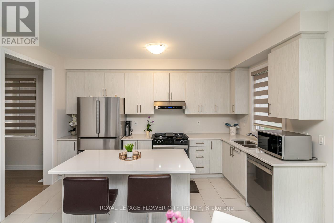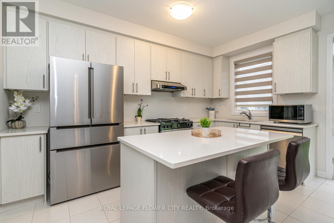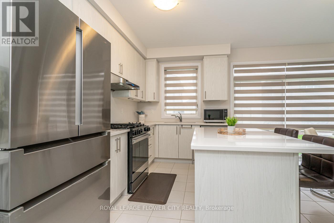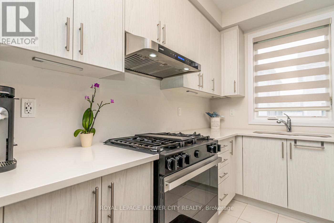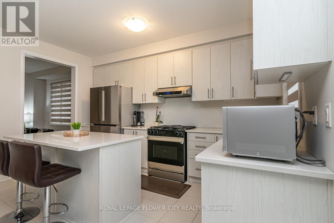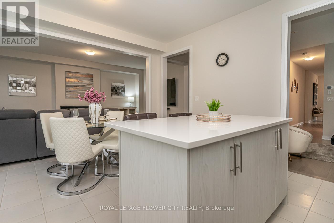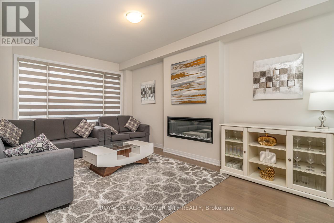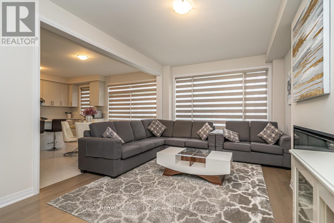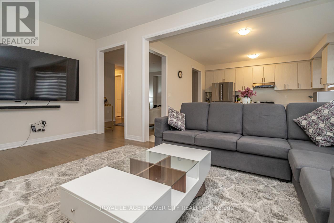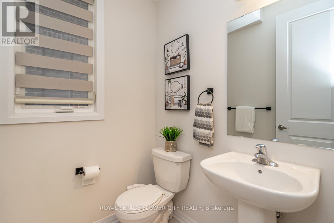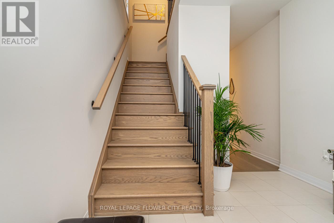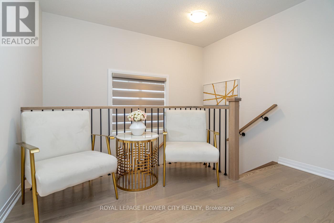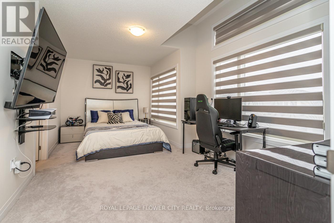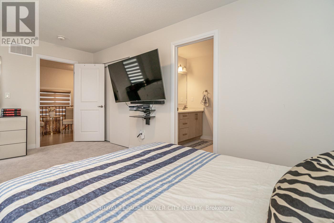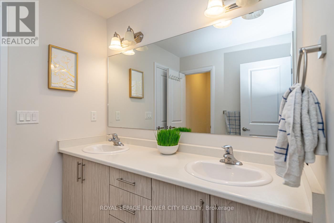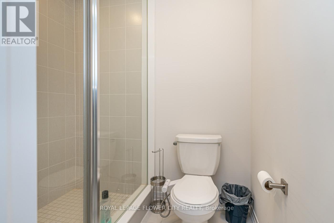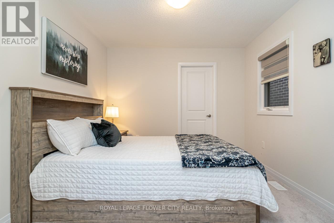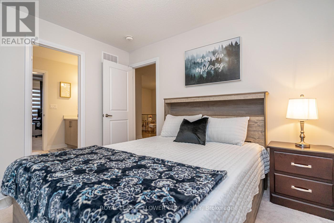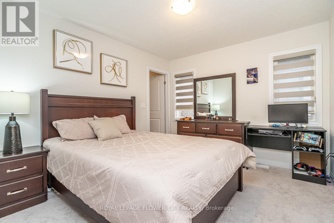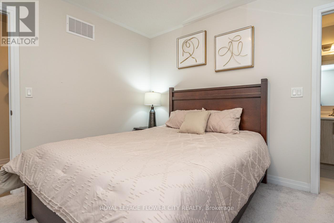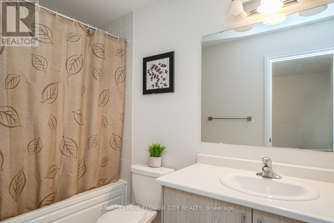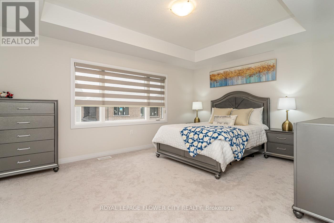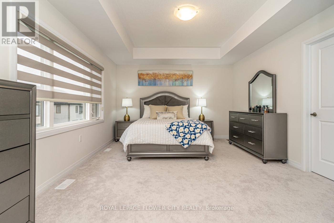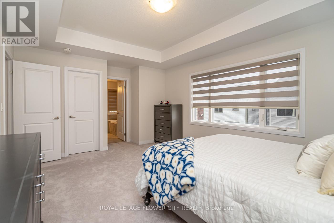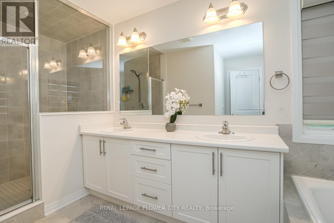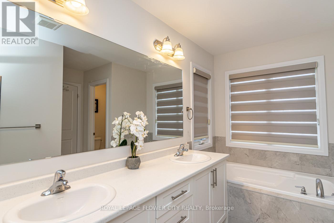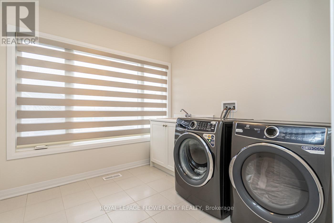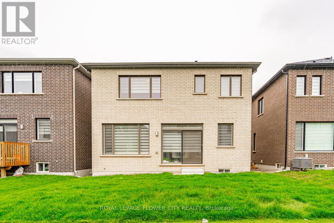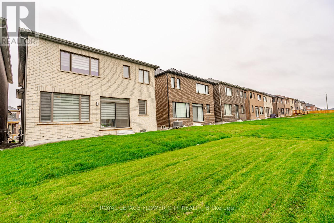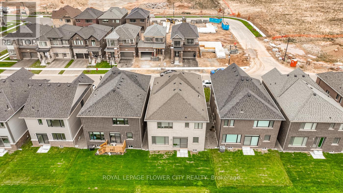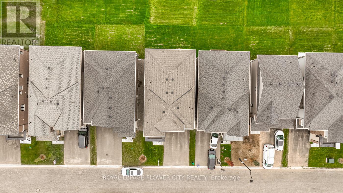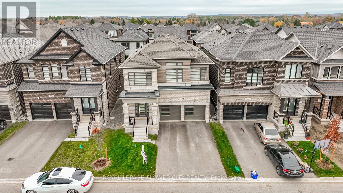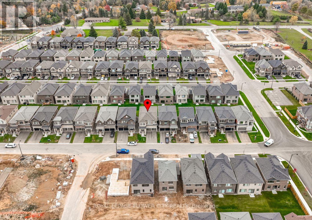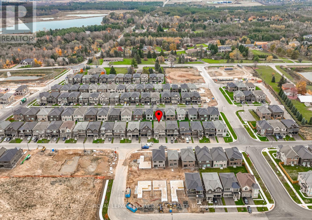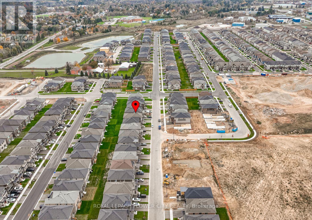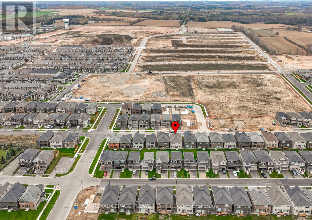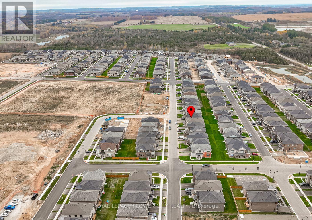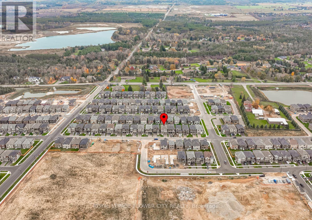35 Player Drive Erin, Ontario N0B 1T0
$1,049,999
Welcome to this stunning 4-bedroom fully brick detached home, perfectly combining elegance and functionality. Featuring hardwood floors throughout main floor and upstairs hallway. This home exudes quality craftsmanship. The modern kitchen offers quartz countertops, stainless steel appliances, and a spacious layout-ideal for family gatherings and entertaining. Modern zebra blinds and Large windows bringing in natural light, and a well-designed floor plan that provides both openness and privacy. Each bedroom is thoughtfully designed generously sized, with three full washrooms upstairs for ultimate convenience. Second-floor laundry room adds everyday ease and functionality. Situated on a no-sidewalk lot with a large driveway accommodating up to 4 cars, this home offers both curb appeal and convenience. Located in a quiet and desirable Erin neighbourhood, this home is the perfect blend of style, space, and comfort. A truly move-in-ready gem! (id:50886)
Property Details
| MLS® Number | X12505516 |
| Property Type | Single Family |
| Community Name | Erin |
| Equipment Type | Water Heater |
| Parking Space Total | 6 |
| Rental Equipment Type | Water Heater |
Building
| Bathroom Total | 4 |
| Bedrooms Above Ground | 4 |
| Bedrooms Total | 4 |
| Age | 0 To 5 Years |
| Appliances | Water Heater, Window Coverings |
| Basement Development | Unfinished |
| Basement Type | N/a (unfinished) |
| Construction Style Attachment | Detached |
| Cooling Type | Central Air Conditioning |
| Exterior Finish | Brick |
| Fireplace Present | Yes |
| Flooring Type | Hardwood, Tile, Carpeted |
| Foundation Type | Concrete |
| Half Bath Total | 1 |
| Heating Fuel | Natural Gas |
| Heating Type | Forced Air |
| Stories Total | 2 |
| Size Interior | 2,500 - 3,000 Ft2 |
| Type | House |
| Utility Water | Municipal Water |
Parking
| Attached Garage | |
| Garage |
Land
| Acreage | No |
| Sewer | Sanitary Sewer |
| Size Depth | 91.08 M |
| Size Frontage | 36.13 M |
| Size Irregular | 36.1 X 91.1 M |
| Size Total Text | 36.1 X 91.1 M |
Rooms
| Level | Type | Length | Width | Dimensions |
|---|---|---|---|---|
| Second Level | Primary Bedroom | 4.88 m | 3.82 m | 4.88 m x 3.82 m |
| Second Level | Bedroom 2 | 3.05 m | 3.53 m | 3.05 m x 3.53 m |
| Second Level | Bedroom 3 | 5.36 m | 3.23 m | 5.36 m x 3.23 m |
| Second Level | Bedroom 4 | 3.51 m | 3.23 m | 3.51 m x 3.23 m |
| Main Level | Living Room | 5.02 m | 3.35 m | 5.02 m x 3.35 m |
| Main Level | Family Room | 3.35 m | 5.79 m | 3.35 m x 5.79 m |
| Main Level | Kitchen | 2.28 m | 4.26 m | 2.28 m x 4.26 m |
| Main Level | Eating Area | 2.74 m | 4.26 m | 2.74 m x 4.26 m |
https://www.realtor.ca/real-estate/29063297/35-player-drive-erin-erin
Contact Us
Contact us for more information
Sonia Sidhu
Salesperson
10 Cottrelle Blvd #302
Brampton, Ontario L6S 0E2
(905) 230-3100
(905) 230-8577
www.flowercityrealty.com

