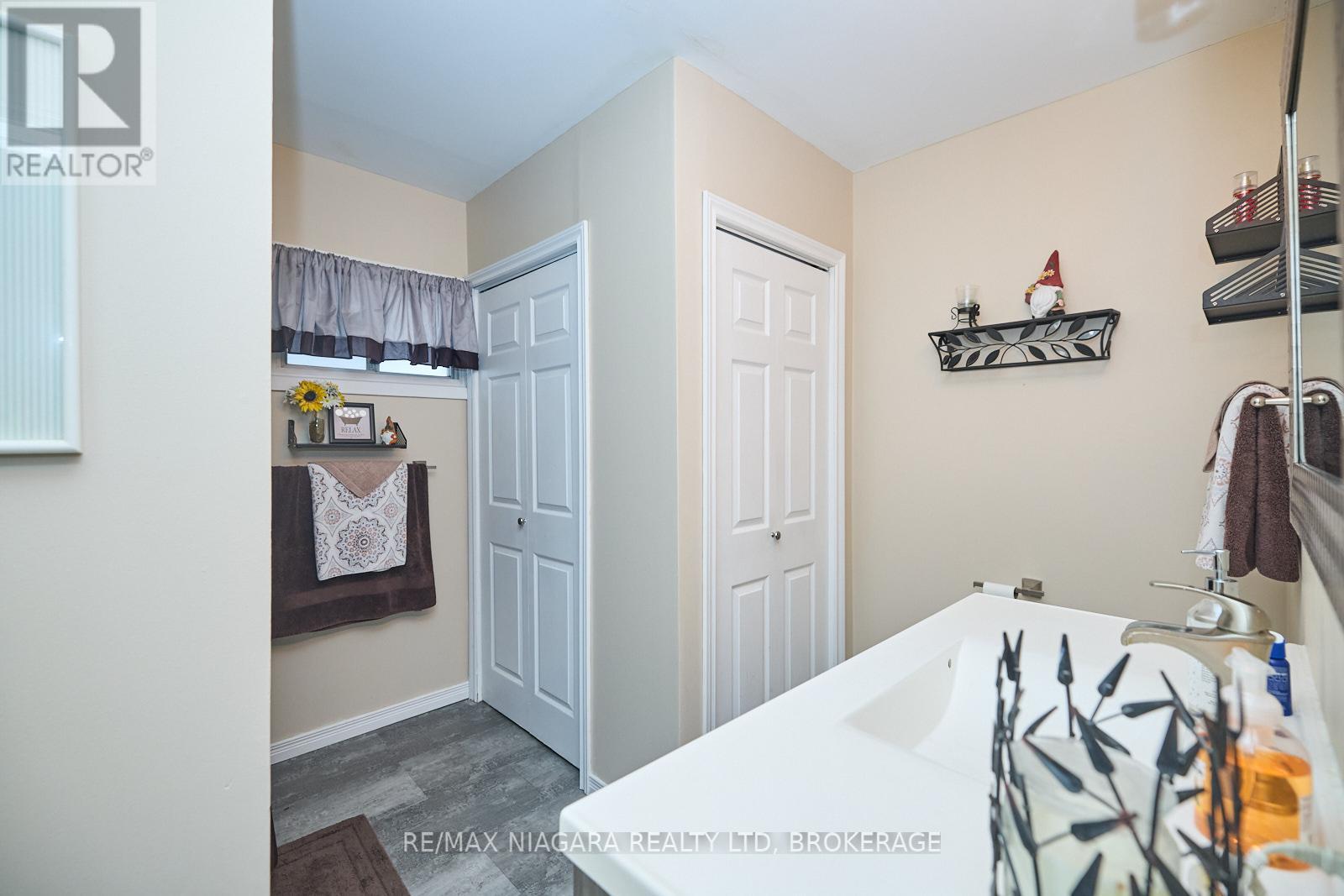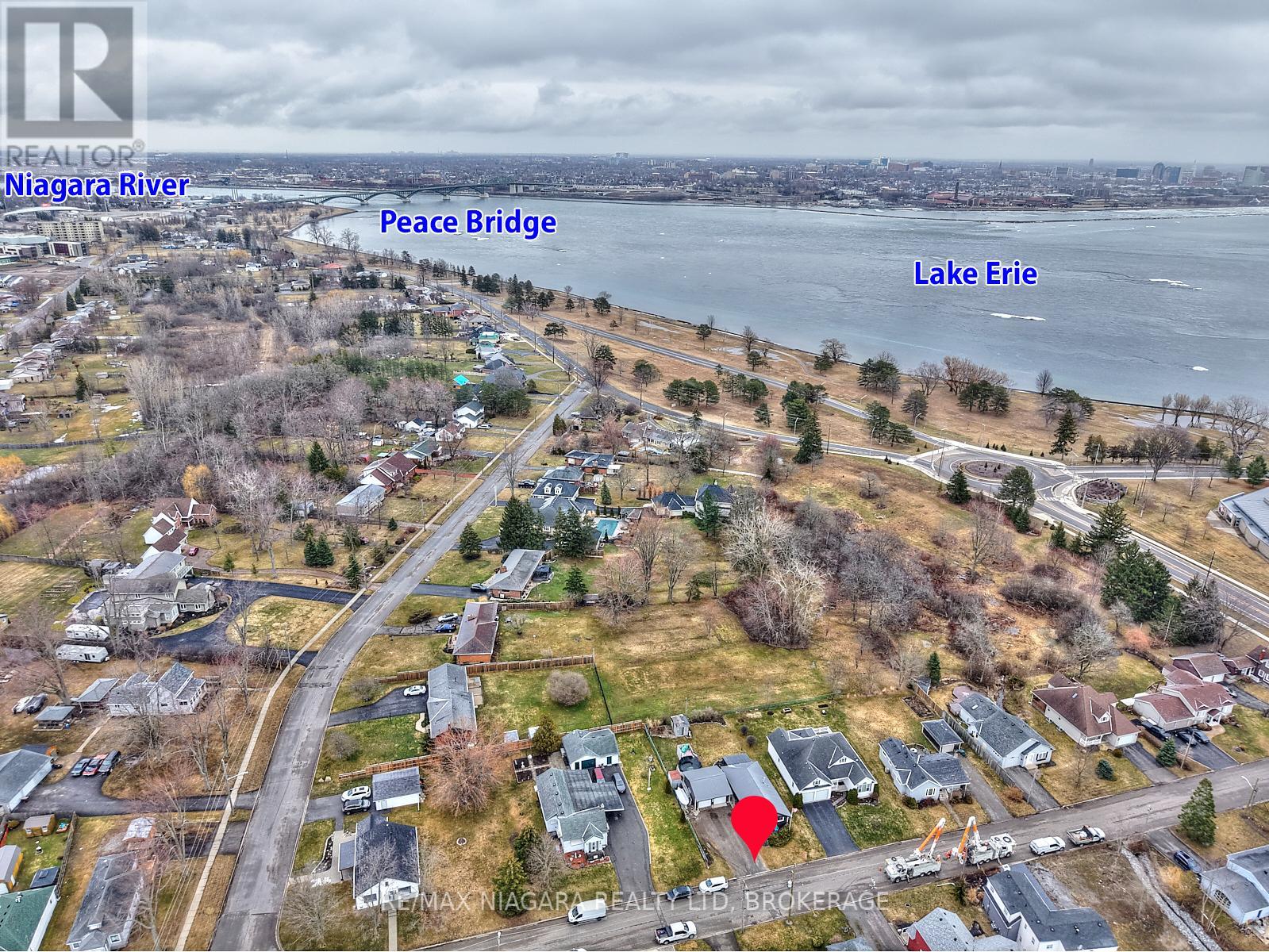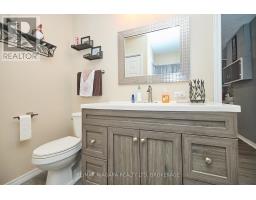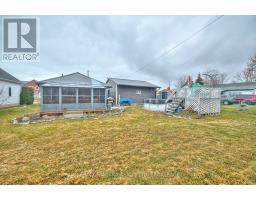35 Radford Avenue Fort Erie, Ontario L2A 5H6
$499,999
Welcome to 35 Radford Ave, a charming 2-bedroom bungalow nestled on a 55 ft x 122 ft lot with no rear neighbors, offering a private and peaceful setting. This delightful home features a welcoming front porch, a detached 2-car garage, and a spacious backyard, perfect for outdoor relaxation and entertaining. Inside, the main floor offers a galley-style kitchen, a dedicated dining room with a stylish sliding barn door, and a cozy living room complete with a gas fireplace and large sliding doors leading to a sun-filled four-season sunroom. A four-piece bathroom with convenient main-floor laundry adds to the functionality of the home. Additional highlights include 200-amp electrical service, a durable metal roof, and brand-new vinyl siding installed in 2024. Ideally located just a short stroll from Lake Erie and the Niagara River, this home is close to historic Old Fort Erie, parks, and scenic trails for walking, running, and cycling. Nearby, you'll find shops, amenities, and quick access to the QEW, making travel to Niagara Falls, Toronto, or the Peace Bridge incredibly convenient. Whether you're searching for a cozy retreat, a first home, or a downsizing option, 35 Radford Ave offers a fantastic opportunity to enjoy the best of Fort Erie living. (id:50886)
Property Details
| MLS® Number | X12026148 |
| Property Type | Single Family |
| Community Name | 333 - Lakeshore |
| Equipment Type | None |
| Parking Space Total | 7 |
| Pool Type | Above Ground Pool |
| Rental Equipment Type | None |
| Structure | Porch, Patio(s), Shed |
Building
| Bathroom Total | 1 |
| Bedrooms Above Ground | 2 |
| Bedrooms Total | 2 |
| Age | 100+ Years |
| Amenities | Fireplace(s) |
| Appliances | Water Heater, Dryer, Stove, Washer, Refrigerator |
| Architectural Style | Bungalow |
| Basement Type | Crawl Space |
| Construction Style Attachment | Detached |
| Cooling Type | Wall Unit |
| Exterior Finish | Vinyl Siding |
| Fireplace Present | Yes |
| Fireplace Total | 2 |
| Foundation Type | Poured Concrete |
| Heating Fuel | Electric |
| Heating Type | Other |
| Stories Total | 1 |
| Size Interior | 700 - 1,100 Ft2 |
| Type | House |
| Utility Water | Municipal Water |
Parking
| Detached Garage | |
| Garage |
Land
| Acreage | No |
| Sewer | Sanitary Sewer |
| Size Depth | 122 Ft |
| Size Frontage | 55 Ft |
| Size Irregular | 55 X 122 Ft |
| Size Total Text | 55 X 122 Ft|under 1/2 Acre |
| Surface Water | Lake/pond |
| Zoning Description | R1 |
Rooms
| Level | Type | Length | Width | Dimensions |
|---|---|---|---|---|
| Main Level | Living Room | 5.909 m | 4.12 m | 5.909 m x 4.12 m |
| Main Level | Sunroom | 3.587 m | 4.12 m | 3.587 m x 4.12 m |
| Main Level | Kitchen | 6.132 m | 2.912 m | 6.132 m x 2.912 m |
| Main Level | Dining Room | 3.098 m | 2.912 m | 3.098 m x 2.912 m |
| Main Level | Bedroom | 3.403 m | 2.847 m | 3.403 m x 2.847 m |
| Main Level | Bedroom | 3.39 m | 2.83 m | 3.39 m x 2.83 m |
| Main Level | Bathroom | 3.39 m | 2.83 m | 3.39 m x 2.83 m |
https://www.realtor.ca/real-estate/28039383/35-radford-avenue-fort-erie-333-lakeshore-333-lakeshore
Contact Us
Contact us for more information
Todd Dawdy
Salesperson
283 Ridge Rd N
Ridgeway, Ontario L0S 1N0
(905) 894-1110
Shawn Schertzing
Broker
283 Ridge Rd N
Ridgeway, Ontario L0S 1N0
(905) 894-1110



















































