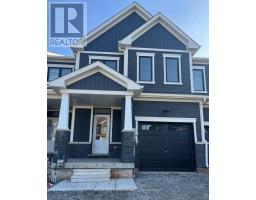35 Rowlock Street Welland, Ontario L3B 0M7
$669,000
Less than a year old! This beautiful two story townhouse in the newly built community of Welland Canals in Dain City. This home welcomes you with an open concept main floor, 9ft ceilings, pantry and garage access. Large windows allow for ample light throughout the home. High quality finishes including a breakfast bar and stainless steel appliances. The second floor has 3 spacious bedrooms including a primary bedroom retreat with walk in closet and attached bathroom, convenient second floor laundry! This home in ideally located close to parks, schools and Niagara Falls! (id:50886)
Property Details
| MLS® Number | X11478265 |
| Property Type | Single Family |
| Community Name | 774 - Dain City |
| ParkingSpaceTotal | 3 |
Building
| BathroomTotal | 3 |
| BedroomsAboveGround | 3 |
| BedroomsTotal | 3 |
| Appliances | Dishwasher, Dryer, Refrigerator, Stove, Washer |
| BasementDevelopment | Unfinished |
| BasementType | N/a (unfinished) |
| ConstructionStyleAttachment | Attached |
| CoolingType | Central Air Conditioning |
| ExteriorFinish | Vinyl Siding |
| FoundationType | Poured Concrete |
| HalfBathTotal | 1 |
| HeatingFuel | Natural Gas |
| HeatingType | Forced Air |
| StoriesTotal | 2 |
| SizeInterior | 1099.9909 - 1499.9875 Sqft |
| Type | Row / Townhouse |
Parking
| Garage |
Land
| Acreage | No |
| Sewer | Sanitary Sewer |
| SizeDepth | 95 Ft |
| SizeFrontage | 20 Ft |
| SizeIrregular | 20 X 95 Ft |
| SizeTotalText | 20 X 95 Ft|under 1/2 Acre |
| ZoningDescription | Residential |
Rooms
| Level | Type | Length | Width | Dimensions |
|---|---|---|---|---|
| Second Level | Primary Bedroom | 4.02 m | 4.2 m | 4.02 m x 4.2 m |
| Second Level | Bedroom 2 | 4.2 m | 3.53 m | 4.2 m x 3.53 m |
| Second Level | Bedroom 2 | 2.9 m | 3.53 m | 2.9 m x 3.53 m |
| Main Level | Great Room | 3.41 m | 4.26 m | 3.41 m x 4.26 m |
| Main Level | Kitchen | 2.49 m | 8.1 m | 2.49 m x 8.1 m |
| Main Level | Eating Area | 2.49 m | 2.93 m | 2.49 m x 2.93 m |
https://www.realtor.ca/real-estate/27694496/35-rowlock-street-welland-774-dain-city-774-dain-city
Interested?
Contact us for more information
Imti Rana
Salesperson
127 Lebovic Ave #a04
Toronto, Ontario M1L 0J2

























