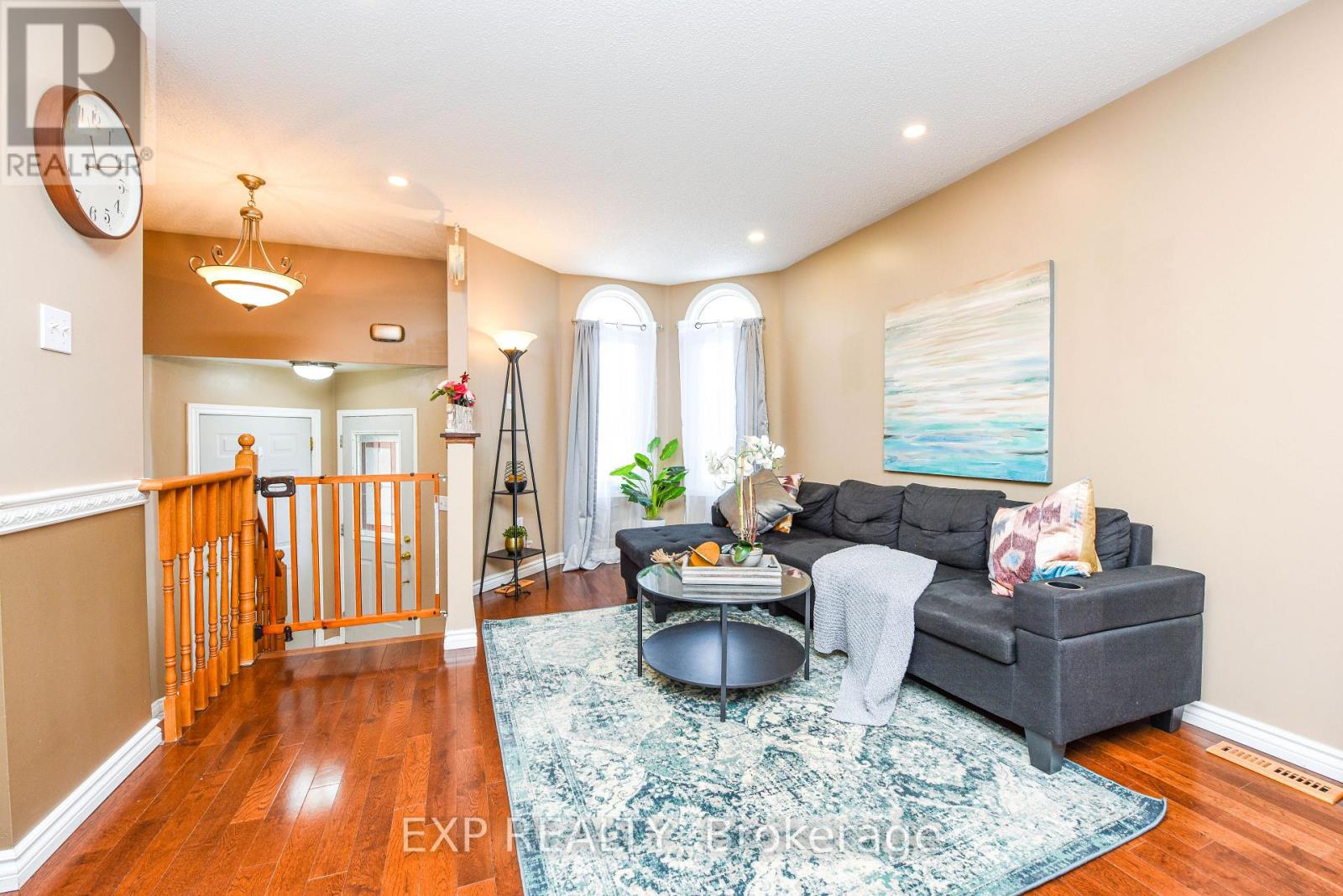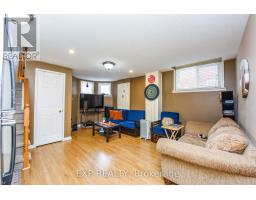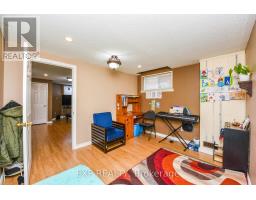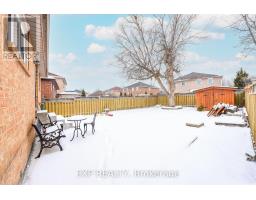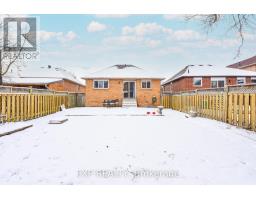35 Royal Orchard Drive Brampton, Ontario L6X 4M6
$849,900
Welcome to 35 Royal Orchard Dr., A well maintained detached Bungalow with a double car garage! This charming home features a spacious living/Family room adorned with pot lights, creating a warm and inviting atmosphere. Pride of ownership shines throughout & comes with a big backyard, a true oasis for entertaining family and friends. Conveniently located, this home is just steps away from Donn Reynolds Parkette, elementary and middle schools, as well as close to all essential amenities. Dont miss this opportunity to own a cozy and move in ready home in a highly desirable neighbourhood. Act fast- This wont last long!! (id:50886)
Open House
This property has open houses!
1:00 pm
Ends at:3:00 pm
1:00 pm
Ends at:3:00 pm
Property Details
| MLS® Number | W11912087 |
| Property Type | Single Family |
| Community Name | Brampton West |
| Features | Carpet Free |
| Parking Space Total | 4 |
Building
| Bathroom Total | 2 |
| Bedrooms Above Ground | 2 |
| Bedrooms Below Ground | 2 |
| Bedrooms Total | 4 |
| Appliances | Dryer, Water Heater, Microwave, Stove, Washer, Window Coverings, Two Refrigerators |
| Architectural Style | Raised Bungalow |
| Basement Development | Finished |
| Basement Type | N/a (finished) |
| Construction Style Attachment | Detached |
| Cooling Type | Central Air Conditioning |
| Exterior Finish | Brick |
| Flooring Type | Ceramic, Hardwood, Laminate |
| Foundation Type | Concrete |
| Heating Fuel | Natural Gas |
| Heating Type | Forced Air |
| Stories Total | 1 |
| Type | House |
| Utility Water | Municipal Water |
Parking
| Detached Garage |
Land
| Acreage | No |
| Sewer | Sanitary Sewer |
| Size Depth | 119 Ft ,4 In |
| Size Frontage | 45 Ft ,11 In |
| Size Irregular | 45.93 X 119.37 Ft |
| Size Total Text | 45.93 X 119.37 Ft|under 1/2 Acre |
Rooms
| Level | Type | Length | Width | Dimensions |
|---|---|---|---|---|
| Lower Level | Bedroom 3 | 3.77 m | 3.28 m | 3.77 m x 3.28 m |
| Lower Level | Family Room | 5.83 m | 4.75 m | 5.83 m x 4.75 m |
| Main Level | Kitchen | 2.62 m | 2.62 m | 2.62 m x 2.62 m |
| Main Level | Eating Area | 2.75 m | 0.62 m | 2.75 m x 0.62 m |
| Main Level | Living Room | 6.62 m | 3.61 m | 6.62 m x 3.61 m |
| Main Level | Dining Room | 6.62 m | 3.61 m | 6.62 m x 3.61 m |
| Main Level | Primary Bedroom | 4.95 m | 3.28 m | 4.95 m x 3.28 m |
| Main Level | Bedroom 2 | 3.08 m | 2.95 m | 3.08 m x 2.95 m |
Contact Us
Contact us for more information
Jaswant Dhonsi
Salesperson
(647) 262-6060
www.facebook.com/dhonsi
(866) 530-7737
Joe Maharana
Broker
joemaharana.com/
www.facebook.com/joemaharanarealestate
twitter.com/MaharanaJoe
www.linkedin.com/company/66667751/admin/
(866) 530-7737







