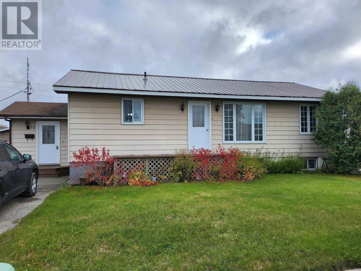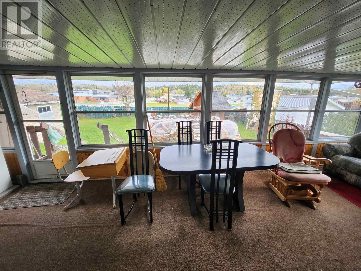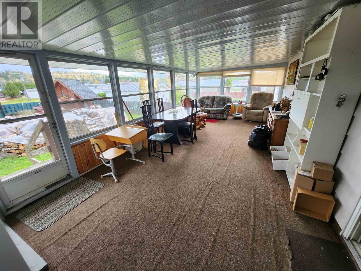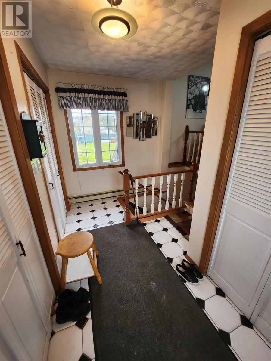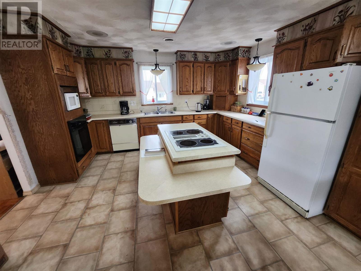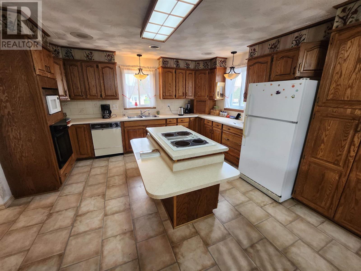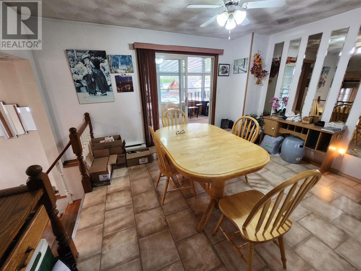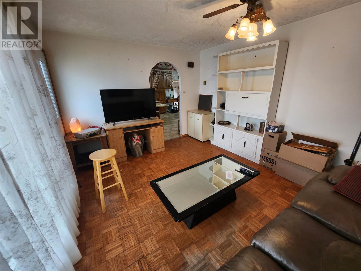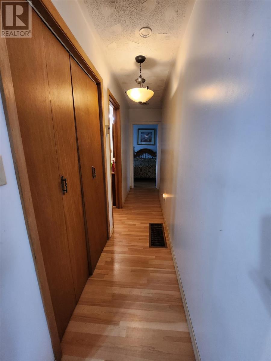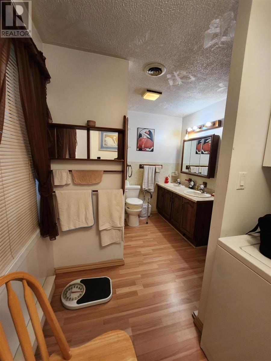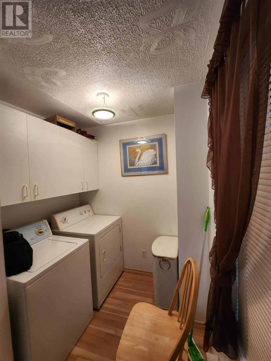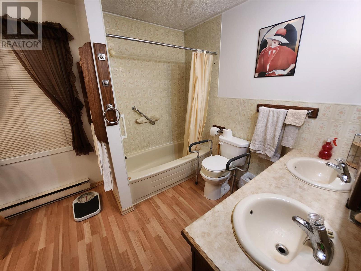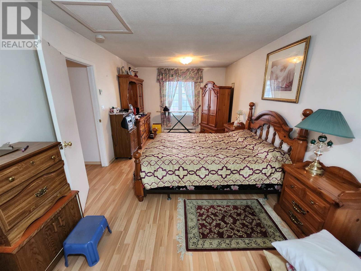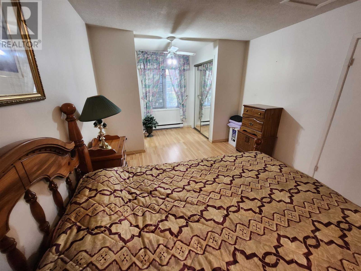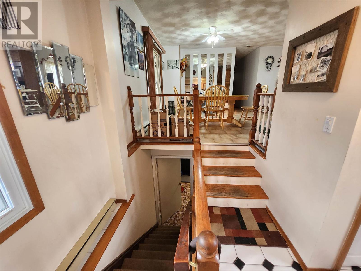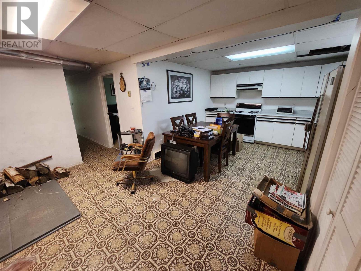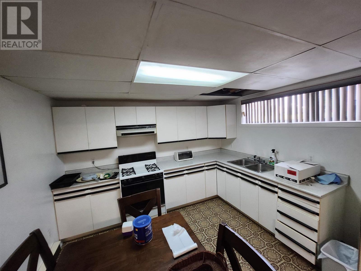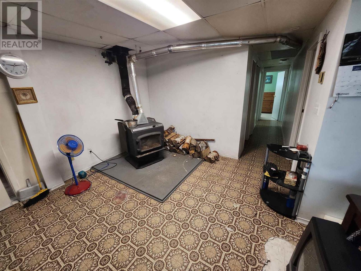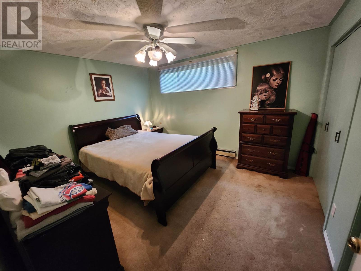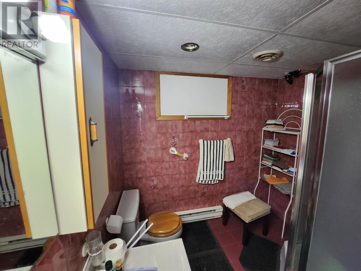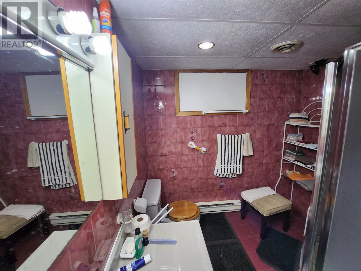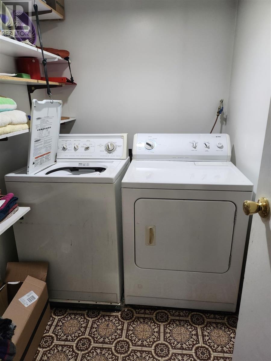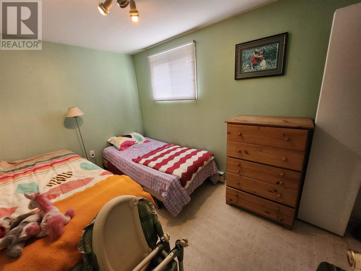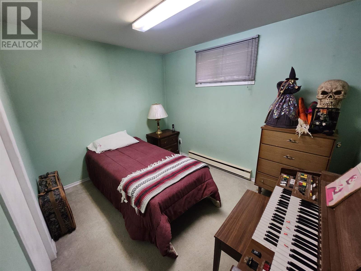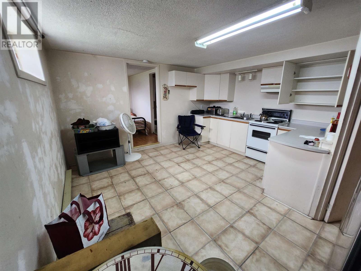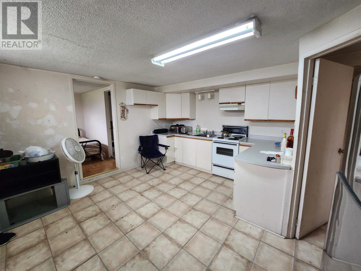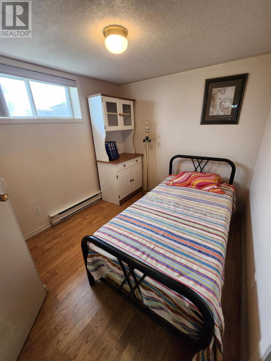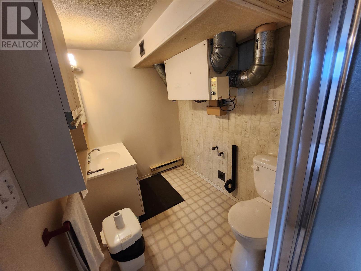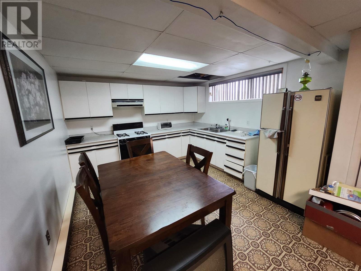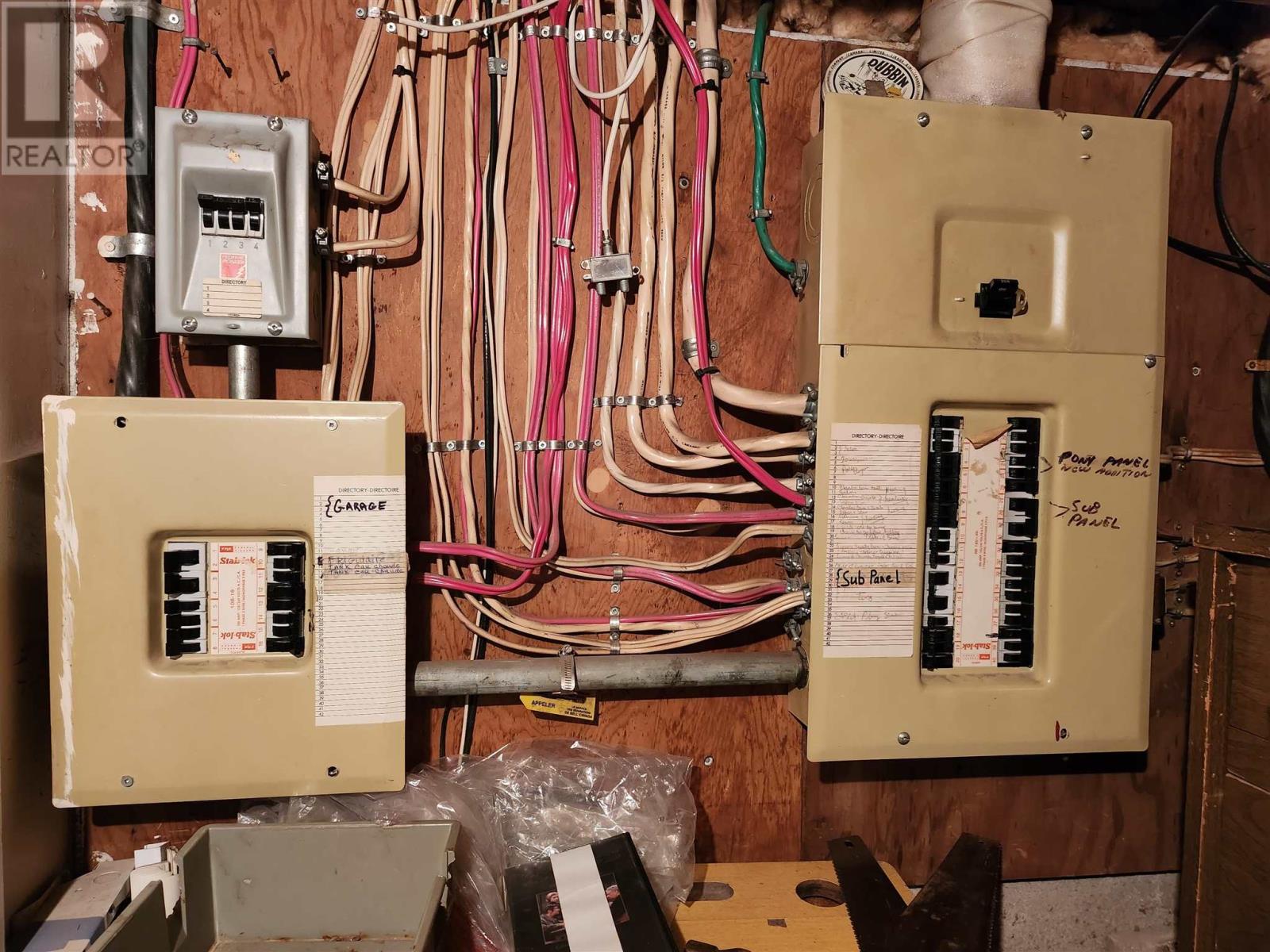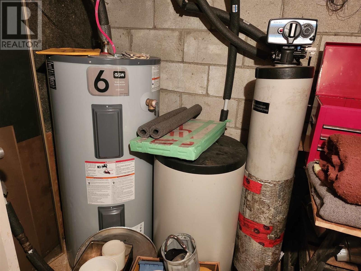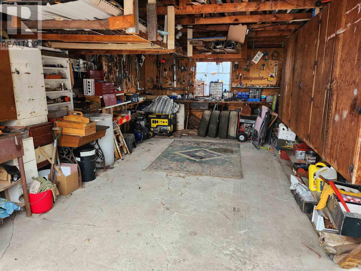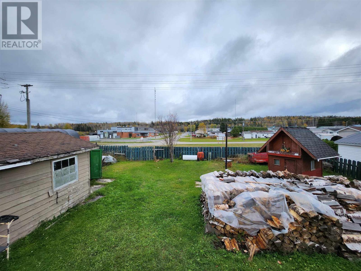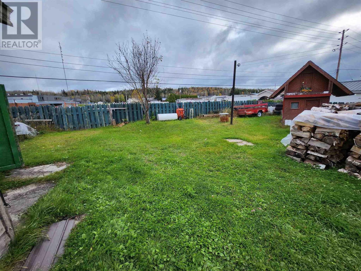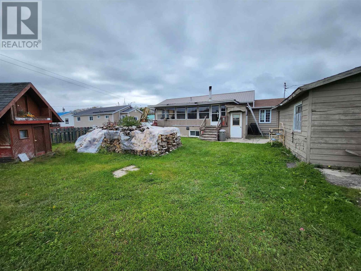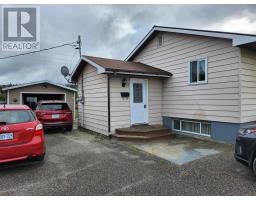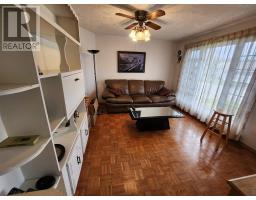35 Rue Des Pins Dubrevilville, Ontario P0S 1B0
5 Bedroom
3 Bathroom
970 ft2
Bungalow
Fireplace
Baseboard Heaters, Wood Stove
$199,999
Tremendous opportunity in the booming gold mine community of Dubreuilville! This home is equipped with three self-contained units. The upper level is a gorgeous 1 bed, 1 bath with an open kitchen, dining, living area and double sized primary bedroom. The lower level has a 3 bed, 1 bath apartment and a bachelor suite. Live in one unit and rent the others, or easily convert back to a spectacular single family dwelling. (id:50886)
Property Details
| MLS® Number | SM250054 |
| Property Type | Single Family |
| Community Name | Dubrevilville |
| Amenities Near By | Park |
| Communication Type | High Speed Internet |
| Features | Crushed Stone Driveway |
Building
| Bathroom Total | 3 |
| Bedrooms Above Ground | 1 |
| Bedrooms Below Ground | 4 |
| Bedrooms Total | 5 |
| Age | Over 26 Years |
| Appliances | Stove, Dryer, Refrigerator, Washer |
| Architectural Style | Bungalow |
| Basement Development | Finished |
| Basement Type | Full (finished) |
| Construction Style Attachment | Detached |
| Exterior Finish | Vinyl |
| Fireplace Present | Yes |
| Fireplace Type | Woodstove |
| Foundation Type | Block |
| Heating Fuel | Electric, Wood |
| Heating Type | Baseboard Heaters, Wood Stove |
| Stories Total | 1 |
| Size Interior | 970 Ft2 |
| Utility Water | Municipal Water |
Parking
| Garage | |
| Gravel |
Land
| Access Type | Road Access |
| Acreage | No |
| Fence Type | Fenced Yard |
| Land Amenities | Park |
| Sewer | Sanitary Sewer |
| Size Frontage | 70.0000 |
| Size Total Text | Under 1/2 Acre |
Rooms
| Level | Type | Length | Width | Dimensions |
|---|---|---|---|---|
| Basement | Kitchen | 12x12 | ||
| Basement | Foyer | 16x12 | ||
| Basement | Bedroom | 11x12.6 | ||
| Basement | Bedroom | 8x11 | ||
| Basement | Bedroom | 11.6x10.6 | ||
| Basement | Laundry Room | 7.6x6 | ||
| Basement | Bathroom | 8x8 | ||
| Basement | Kitchen | 14x15 | ||
| Basement | Bedroom | 8x10 | ||
| Basement | Bathroom | 6x10 | ||
| Main Level | Kitchen | 14x12 | ||
| Main Level | Dining Room | 14x12 | ||
| Main Level | Living Room | 14x12 | ||
| Main Level | Bathroom | 9x13.6 | ||
| Main Level | Bedroom | 11x23 |
Utilities
| Electricity | Available |
| Telephone | Available |
https://www.realtor.ca/real-estate/27782657/35-rue-des-pins-dubrevilville-dubrevilville
Contact Us
Contact us for more information
Lee Bryar
Broker
Century 21 Choice Realty Inc.
121 Brock St.
Sault Ste. Marie, Ontario P6A 3B6
121 Brock St.
Sault Ste. Marie, Ontario P6A 3B6
(705) 942-2100
(705) 942-9892
choicerealty.c21.ca/

