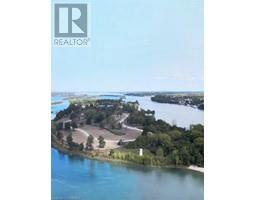35 Sandcastle Crescent Unit# Lot 155 Amherstburg, Ontario N9V 4A6
$929,000
Experience the new Southern part of Bois Blanc Canada. Introducing The Sandbar - a new 1702 sq.ft., 2 bed, 2 bath townhome. This single story home offers an open concept design with luxury finishes including quartz countertops, luxury vinyl plank flooring throughout, 9ft. ceilings, and an unfinished basement. Exteriors include distinctive stone and hardie board. Purchasing new allows you to customize and choose your own finishes. The Sandbar floorplan is one of the largest townhome options on the island and only fits on a few of the best cul-de-sac lots that back onto beautiful greenspace. Additional floorplans and sizes are available. Explore the 120 slip marina, a new waterfront restaurant (coming soon), trails, and beaches. A new model home is open by appointment at 74 Boblo Island Blvd. Some picture are from the model home of a slightly different layout to highlight finishing options. Call today for your appointment. Visit www. boisblanccanada.com (id:50886)
Property Details
| MLS® Number | 40617279 |
| Property Type | Single Family |
| AmenitiesNearBy | Marina |
| Features | Sump Pump |
| ParkingSpaceTotal | 4 |
Building
| BathroomTotal | 2 |
| BedroomsAboveGround | 2 |
| BedroomsTotal | 2 |
| Age | New Building |
| ArchitecturalStyle | Bungalow |
| BasementDevelopment | Unfinished |
| BasementType | Full (unfinished) |
| ConstructionStyleAttachment | Attached |
| CoolingType | Central Air Conditioning |
| ExteriorFinish | Stone, Hardboard |
| FoundationType | Poured Concrete |
| HeatingType | Forced Air |
| StoriesTotal | 1 |
| SizeInterior | 1702 Sqft |
| Type | Row / Townhouse |
| UtilityWater | Municipal Water |
Parking
| Attached Garage |
Land
| AccessType | Road Access |
| Acreage | No |
| LandAmenities | Marina |
| Sewer | Municipal Sewage System |
| SizeDepth | 147 Ft |
| SizeFrontage | 30 Ft |
| SizeTotalText | Under 1/2 Acre |
| ZoningDescription | Rr/rc |
Rooms
| Level | Type | Length | Width | Dimensions |
|---|---|---|---|---|
| Main Level | 4pc Bathroom | Measurements not available | ||
| Main Level | 5pc Bathroom | Measurements not available | ||
| Main Level | Bedroom | 11'2'' x 11'2'' | ||
| Main Level | Primary Bedroom | 12'0'' x 15'0'' | ||
| Main Level | Living Room | 21'5'' x 27'1'' | ||
| Main Level | Dining Room | 10'0'' x 27'1'' | ||
| Main Level | Kitchen | 11'5'' x 13'5'' |
Utilities
| Telephone | Available |
https://www.realtor.ca/real-estate/27162249/35-sandcastle-crescent-unit-lot-155-amherstburg
Interested?
Contact us for more information
Tyler Haraldsen
Salesperson
125 Lakeshore Rd E - Suite 200
Oakville, Ontario L6J 1H3

















