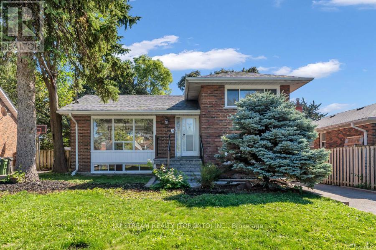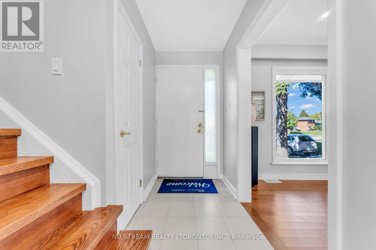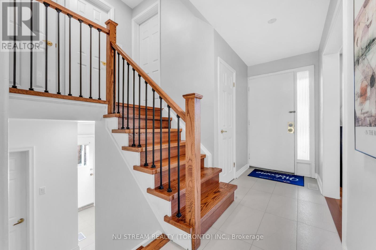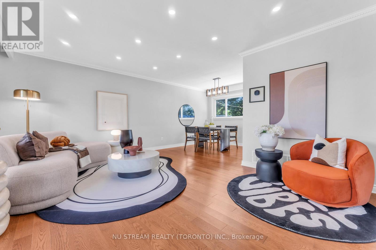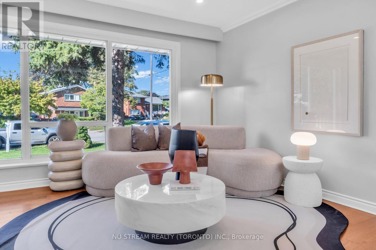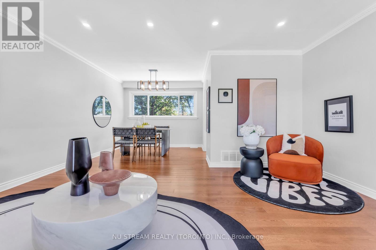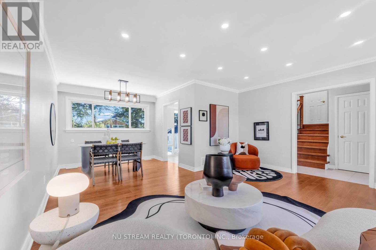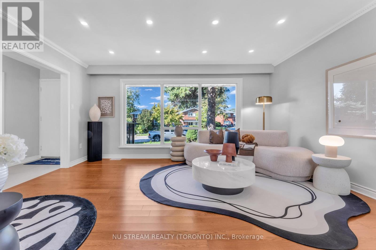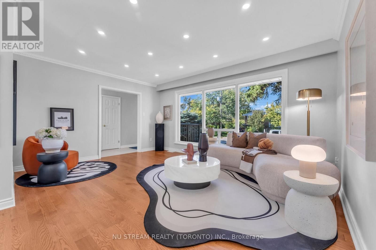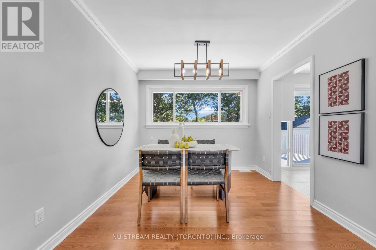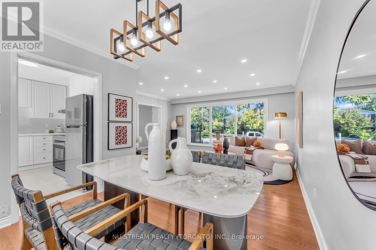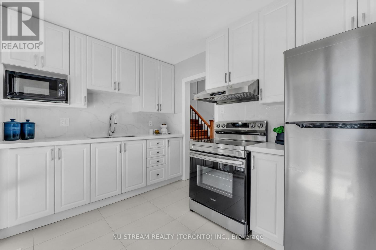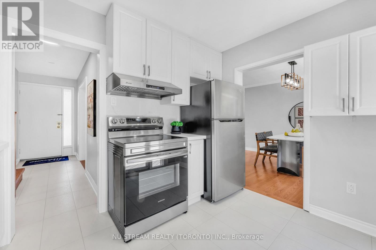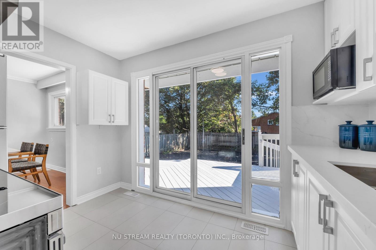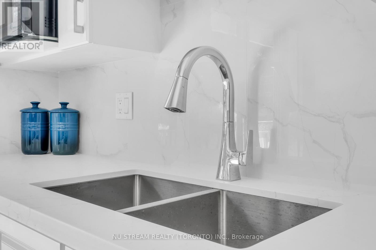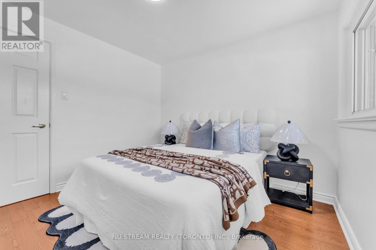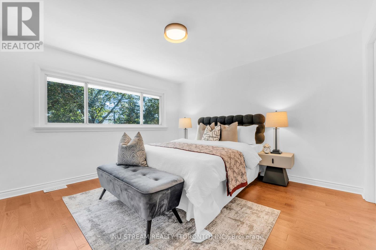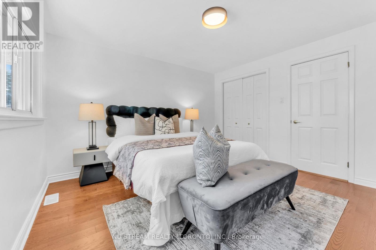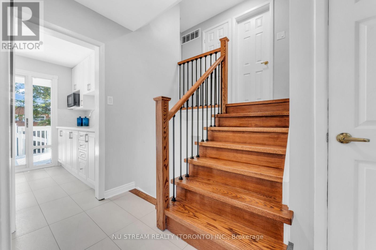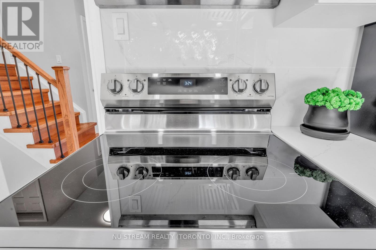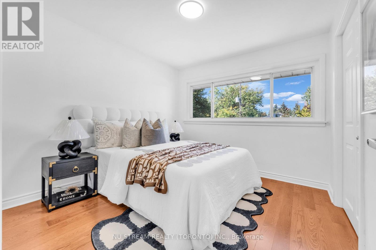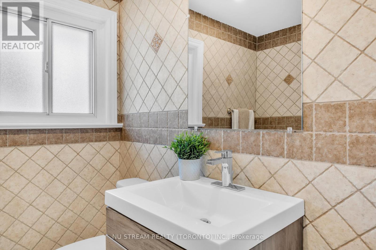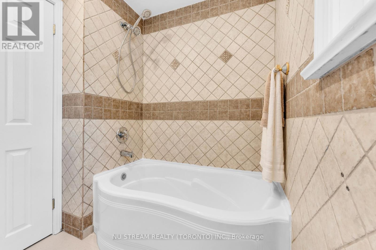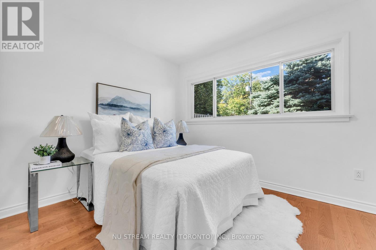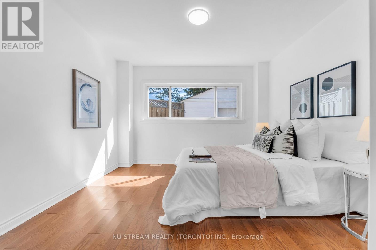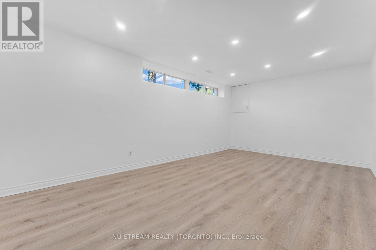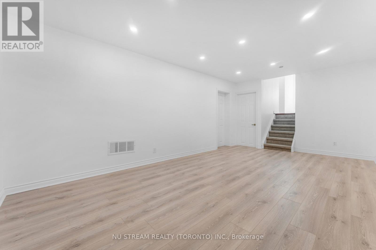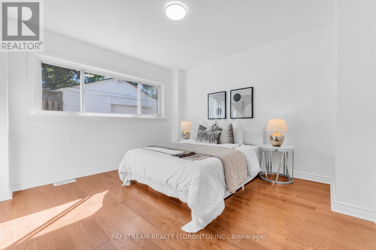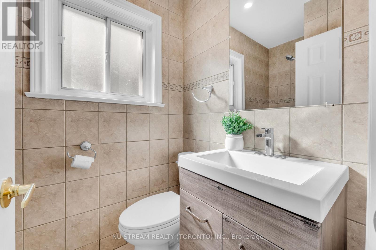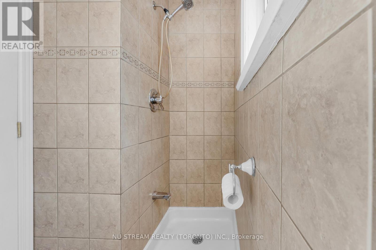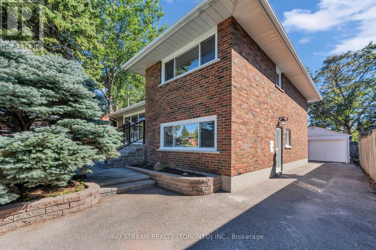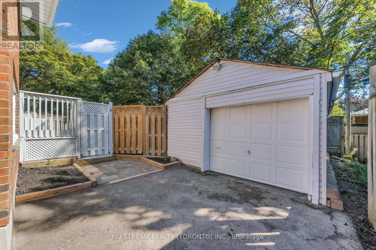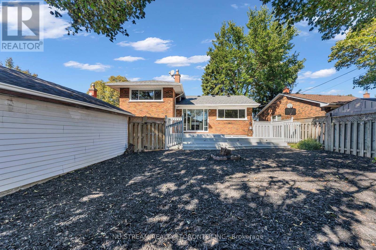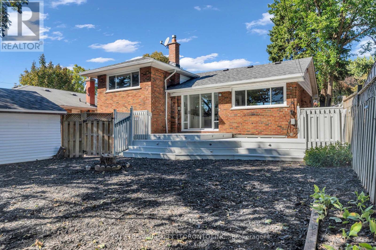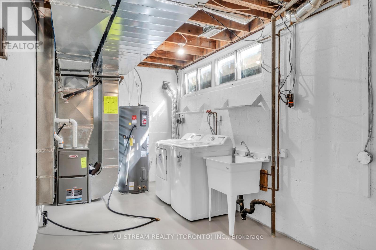35 Shrewsbury Square Toronto, Ontario M1T 1L4
$988,000
Welcome to 35 Shrewsbury Sq, Located in One of The Most Sought After and Peaceful Neighborhood In Scarborough after Tam O'Shanter community! This sun-filled 4 bedroom side-split 4 Detach home. $$$ Spent Bottom Up Brand New Renovation top to bottom (2025). Upgraded Hardwood Flooring Throughout The Open-Concept Living And Dining Spaces. Kitchen With High-Gloss Cabinets + Granite Countertop & Backsplash, walk-out to a beautiful patio and garden perfect for summer entertainment. All new light fixtures and appliances. Hardwood steps and iron staircase to all 4 Bedrooms. Completely renovated 2 bathrooms. Massive lower level family room offers cozy entertainment space. New Roof (2025). Fully upgraded HVAC with gas burner furnace , Heat-pump, and Hot water tank and much more. Well maintained and refurbished patio deck take you to breathless backyard garden. Good size customized built garage can be ideal for small cars or additional work shop. Close to top schools, TTC, Walmart, No Frills, supermarkets, Hwy 401/404 & more! A fantastic home with endless potential!MUST SEE!!! (id:50886)
Open House
This property has open houses!
2:00 pm
Ends at:5:00 pm
Property Details
| MLS® Number | E12441713 |
| Property Type | Single Family |
| Community Name | Tam O'Shanter-Sullivan |
| Parking Space Total | 5 |
Building
| Bathroom Total | 2 |
| Bedrooms Above Ground | 4 |
| Bedrooms Total | 4 |
| Appliances | Dryer, Microwave, Hood Fan, Stove, Washer, Refrigerator |
| Basement Development | Finished |
| Basement Type | N/a (finished) |
| Construction Style Attachment | Detached |
| Construction Style Split Level | Sidesplit |
| Cooling Type | Central Air Conditioning |
| Exterior Finish | Brick |
| Flooring Type | Hardwood, Tile, Laminate |
| Foundation Type | Block |
| Heating Fuel | Natural Gas |
| Heating Type | Forced Air |
| Size Interior | 1,100 - 1,500 Ft2 |
| Type | House |
| Utility Water | Municipal Water |
Parking
| Detached Garage | |
| Garage |
Land
| Acreage | No |
| Sewer | Sanitary Sewer |
| Size Depth | 105 Ft |
| Size Frontage | 46 Ft |
| Size Irregular | 46 X 105 Ft |
| Size Total Text | 46 X 105 Ft |
Rooms
| Level | Type | Length | Width | Dimensions |
|---|---|---|---|---|
| Lower Level | Family Room | 6 m | 3.4 m | 6 m x 3.4 m |
| Main Level | Living Room | 5.16 m | 3.89 m | 5.16 m x 3.89 m |
| Main Level | Dining Room | 3.15 m | 2.94 m | 3.15 m x 2.94 m |
| Main Level | Kitchen | 3.65 m | 2.64 m | 3.65 m x 2.64 m |
| Upper Level | Primary Bedroom | 3.38 m | 3.55 m | 3.38 m x 3.55 m |
| Upper Level | Bedroom 2 | 3.5 m | 3.13 m | 3.5 m x 3.13 m |
| Ground Level | Bedroom 3 | 3.83 m | 3.57 m | 3.83 m x 3.57 m |
| Ground Level | Bedroom 4 | 3.58 m | 3.2 m | 3.58 m x 3.2 m |
Contact Us
Contact us for more information
Noah Zhang
Broker
590 Alden Road Unit 100
Markham, Ontario L3R 8N2
(647) 695-1188
(647) 695-1188
Leon Zhou
Salesperson
590 Alden Road Unit 100
Markham, Ontario L3R 8N2
(647) 695-1188
(647) 695-1188

