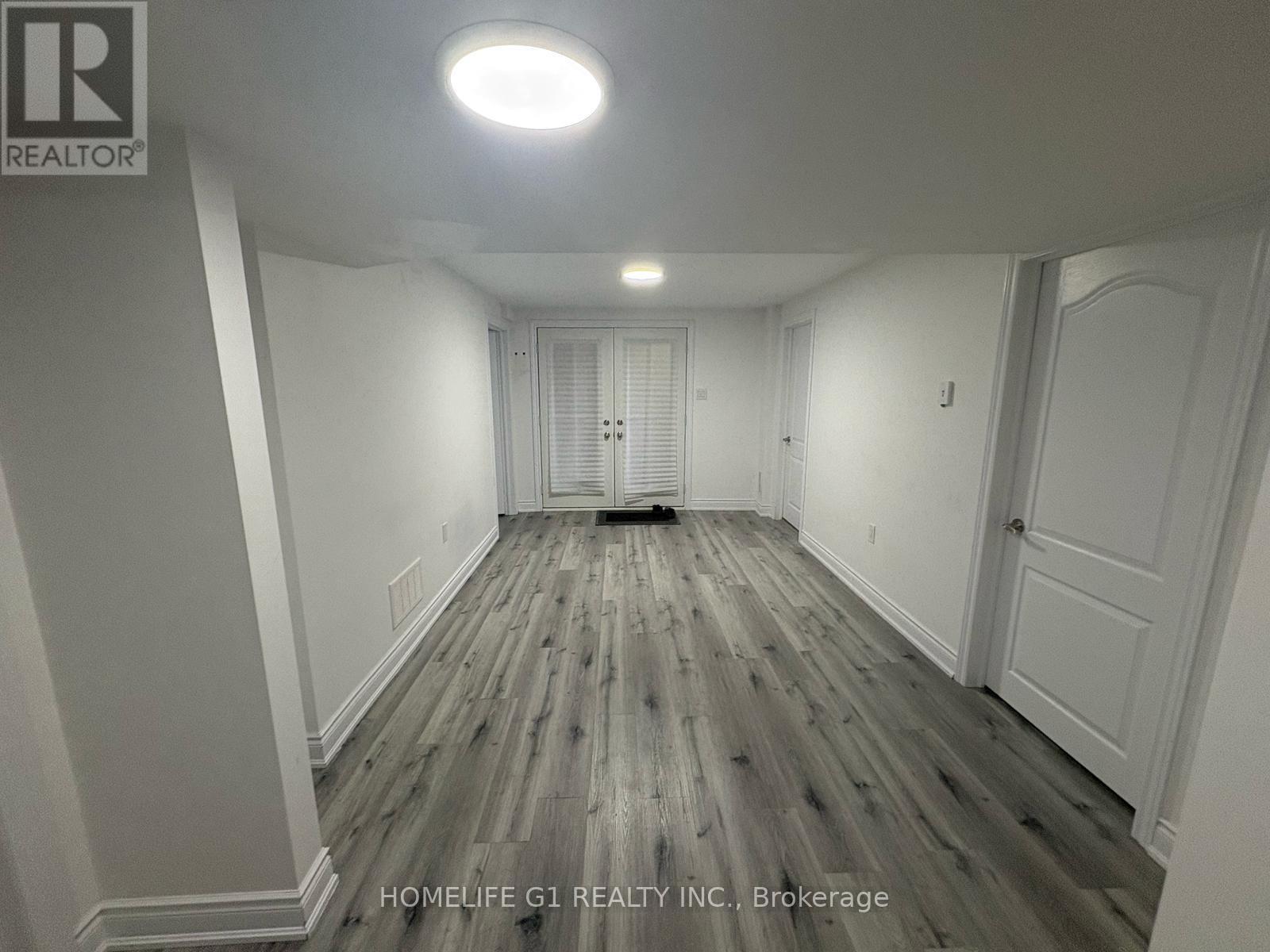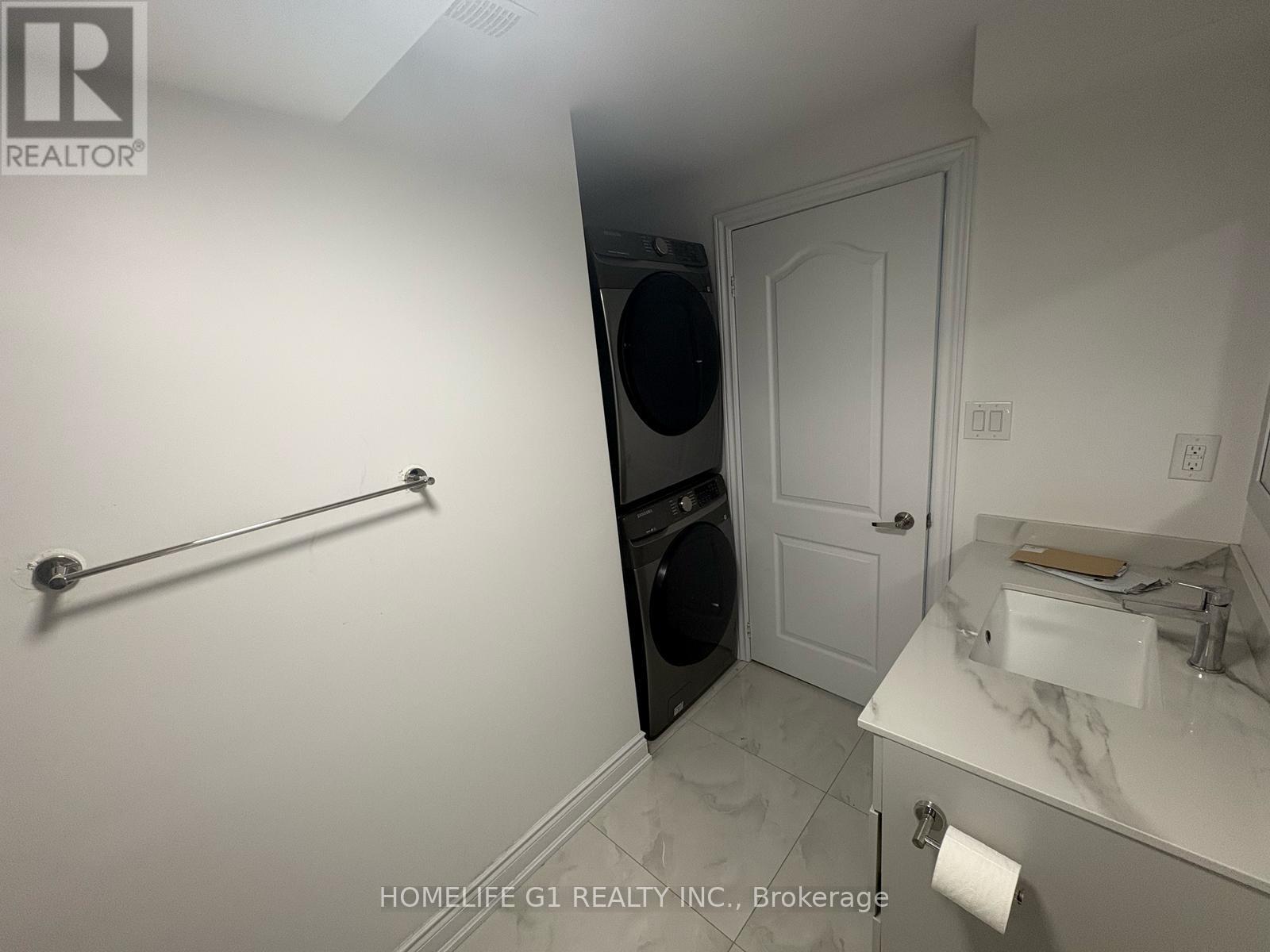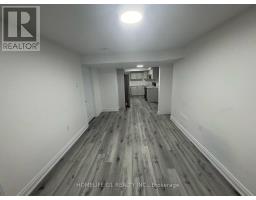35 Soltys Drive Whitby, Ontario L1P 0J3
2 Bedroom
2 Bathroom
Central Air Conditioning
Forced Air
$1,800 Monthly
Very well constructed legal basement apartment. Double door private backyard walks up entrance. Backyard backing to park. 2 bedrooms with large windows and mirror door closet. 2 Full washrooms. Samsung appliances. Quartz countertops in kitchen and bathrooms. Ensuite laundry included. No pets and non-smokers preferred. (id:50886)
Property Details
| MLS® Number | E12042541 |
| Property Type | Single Family |
| Community Name | Rural Whitby |
| Features | Carpet Free |
| Parking Space Total | 1 |
Building
| Bathroom Total | 2 |
| Bedrooms Above Ground | 2 |
| Bedrooms Total | 2 |
| Basement Development | Finished |
| Basement Type | N/a (finished) |
| Construction Style Attachment | Detached |
| Cooling Type | Central Air Conditioning |
| Exterior Finish | Brick |
| Flooring Type | Vinyl |
| Foundation Type | Brick |
| Heating Fuel | Natural Gas |
| Heating Type | Forced Air |
| Stories Total | 2 |
| Type | House |
| Utility Water | Municipal Water |
Parking
| Attached Garage | |
| Garage |
Land
| Acreage | No |
| Sewer | Sanitary Sewer |
Rooms
| Level | Type | Length | Width | Dimensions |
|---|---|---|---|---|
| Lower Level | Bedroom | 3.74 m | 3.15 m | 3.74 m x 3.15 m |
| Lower Level | Bedroom 2 | 3.66 m | 2.36 m | 3.66 m x 2.36 m |
| Lower Level | Living Room | 4.57 m | 2.82 m | 4.57 m x 2.82 m |
| Lower Level | Kitchen | 4.42 m | 2.51 m | 4.42 m x 2.51 m |
| Lower Level | Kitchen | 4.42 m | 2.51 m | 4.42 m x 2.51 m |
| Lower Level | Bathroom | 2.44 m | 1.37 m | 2.44 m x 1.37 m |
https://www.realtor.ca/real-estate/28076191/35-soltys-drive-whitby-rural-whitby
Contact Us
Contact us for more information
Deepak Kumar
Salesperson
Homelife G1 Realty Inc.
202 - 2260 Bovaird Dr East
Brampton, Ontario L6R 3J5
202 - 2260 Bovaird Dr East
Brampton, Ontario L6R 3J5
(905) 793-7797
(905) 593-2619





























