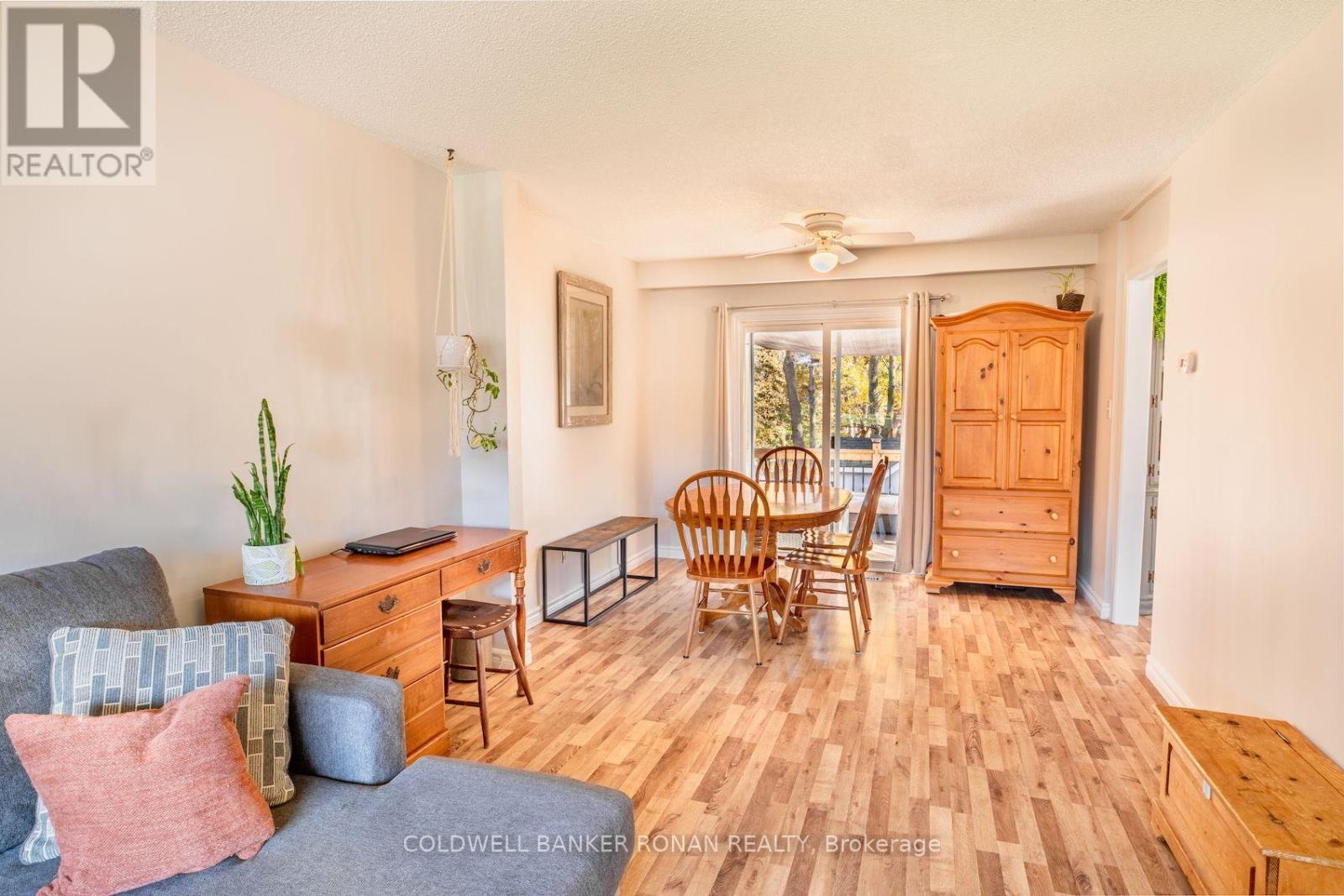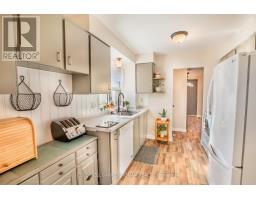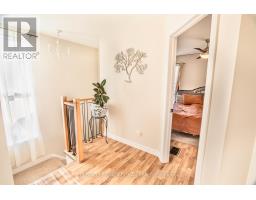35 South Park Drive Orangeville, Ontario L9W 1R7
$699,000
Welcome to this delightful 3-bedroom, 1-bathroom home situated in a mature neighborhood, just across the street from a beautiful park. This property offers a perfect blend of comfort and convenience with the potential for an in-law suite with side entrance. Enjoy a bright and inviting atmosphere throughout the freshly painted home. The kitchen is equipped with newer appliances, perfect for culinary enthusiasts. The home boasts 3 spacious bedrooms that provide ample room for relaxation and rest. The exterior features a stunning two-tiered deck, ideal for entertaining and enjoying the outdoors. This home has a prime location; close to schools, shopping, and various amenities, and close to highway 9 & 10 for easy commuting making it perfect for families. This home is a fantastic opportunity for those looking to settle in a vibrant community with easy access to everything you need. Don't miss your chance to make it yours! **EXTRAS** Garden shed, large utility/storage shed, parking for 5 vehicles. Recent updates; fresh paint, kitchen counters and some cupboards, backsplash, 2 tier deck, sliding glass door and some windows. (id:50886)
Property Details
| MLS® Number | W10409731 |
| Property Type | Single Family |
| Community Name | Orangeville |
| Amenities Near By | Park, Place Of Worship, Public Transit, Schools |
| Parking Space Total | 5 |
| Structure | Shed |
Building
| Bathroom Total | 1 |
| Bedrooms Above Ground | 3 |
| Bedrooms Total | 3 |
| Appliances | Dishwasher, Dryer, Microwave, Refrigerator, Stove, Washer |
| Basement Type | Full |
| Construction Style Attachment | Semi-detached |
| Exterior Finish | Aluminum Siding, Brick |
| Flooring Type | Laminate |
| Foundation Type | Concrete |
| Heating Fuel | Natural Gas |
| Heating Type | Forced Air |
| Stories Total | 2 |
| Size Interior | 1,100 - 1,500 Ft2 |
| Type | House |
| Utility Water | Municipal Water, Community Water System |
Land
| Acreage | No |
| Fence Type | Fenced Yard |
| Land Amenities | Park, Place Of Worship, Public Transit, Schools |
| Sewer | Sanitary Sewer |
| Size Depth | 119 Ft |
| Size Frontage | 35 Ft |
| Size Irregular | 35 X 119 Ft |
| Size Total Text | 35 X 119 Ft|under 1/2 Acre |
Rooms
| Level | Type | Length | Width | Dimensions |
|---|---|---|---|---|
| Second Level | Primary Bedroom | 5.3 m | 3.9 m | 5.3 m x 3.9 m |
| Second Level | Bedroom 2 | 3.3 m | 2.7 m | 3.3 m x 2.7 m |
| Second Level | Bedroom 3 | 3.5 m | 3.3 m | 3.5 m x 3.3 m |
| Ground Level | Kitchen | 3.9 m | 2.7 m | 3.9 m x 2.7 m |
| Ground Level | Dining Room | 8.4 m | 3.2 m | 8.4 m x 3.2 m |
| Ground Level | Living Room | 8.4 m | 3.2 m | 8.4 m x 3.2 m |
Utilities
| Cable | Available |
| Sewer | Installed |
https://www.realtor.ca/real-estate/27621908/35-south-park-drive-orangeville-orangeville
Contact Us
Contact us for more information
Thomas Murdoch
Salesperson
367 Victoria Street East
Alliston, Ontario L9R 1J7
(705) 435-4336
(705) 435-3506

















































