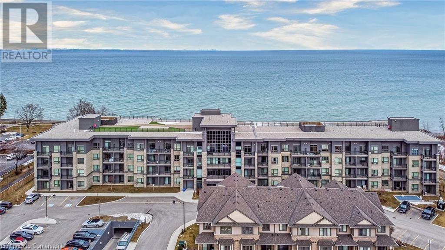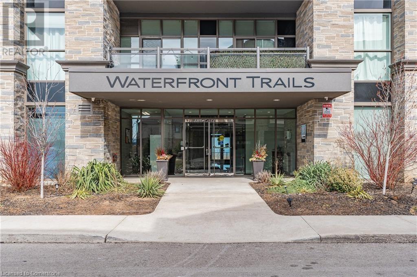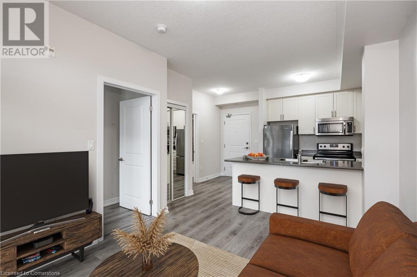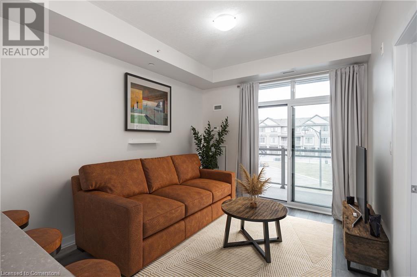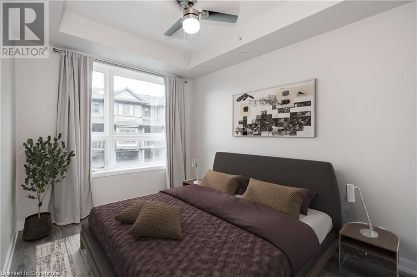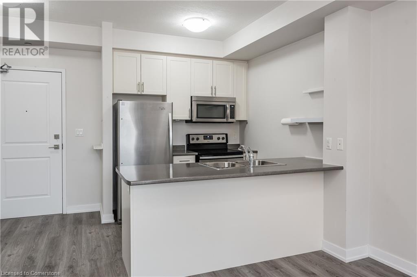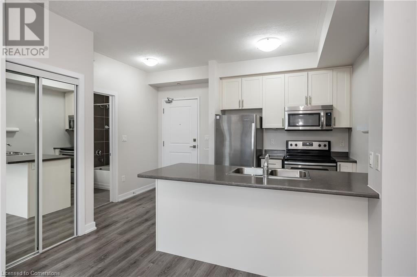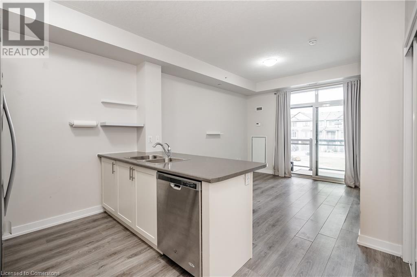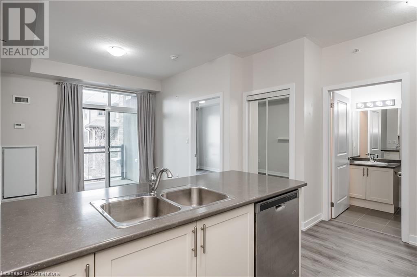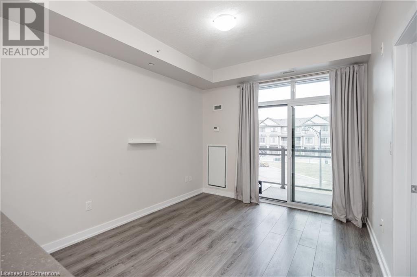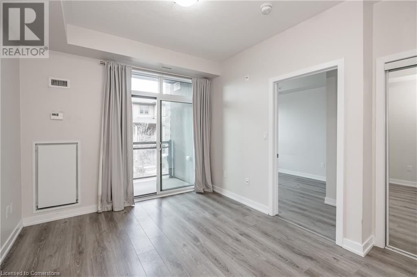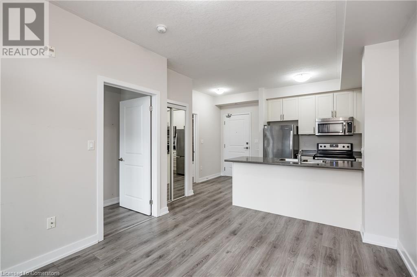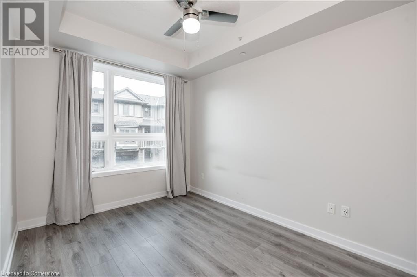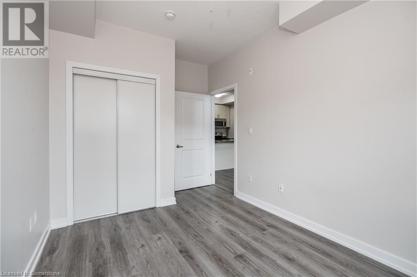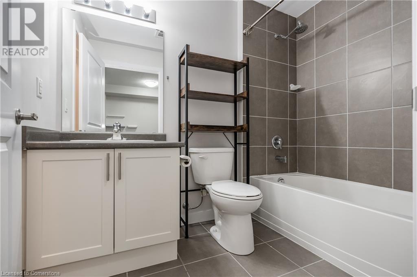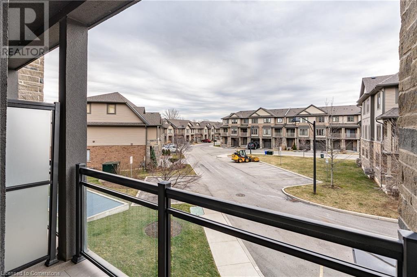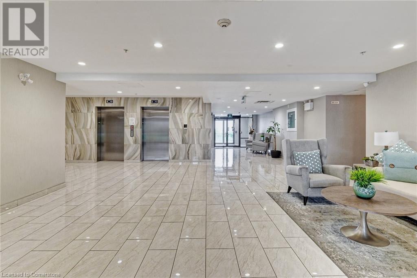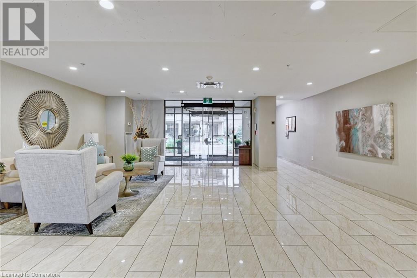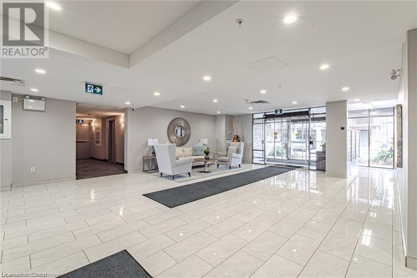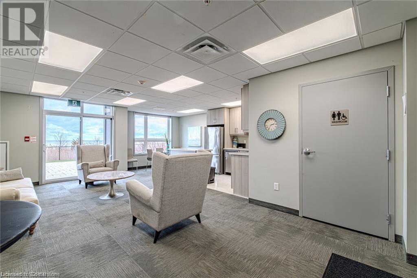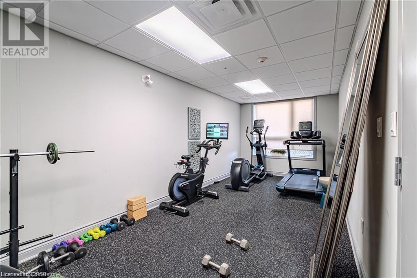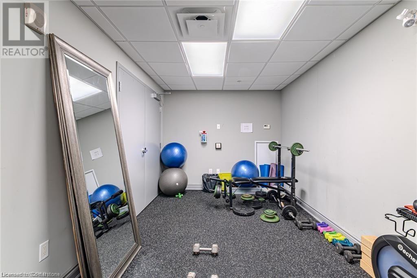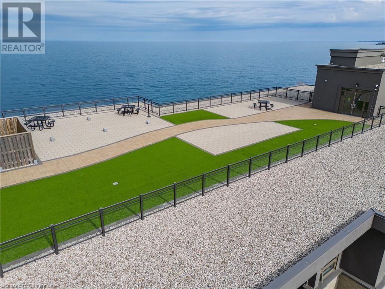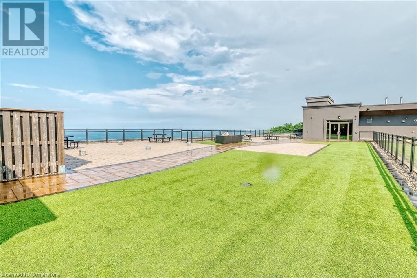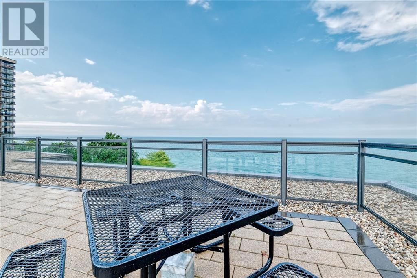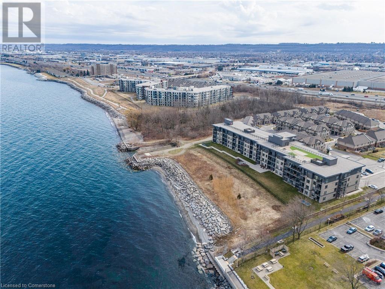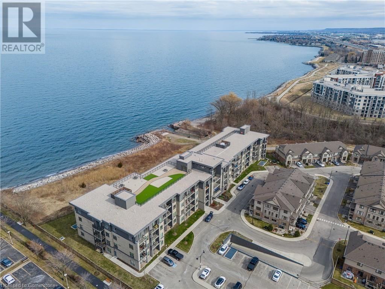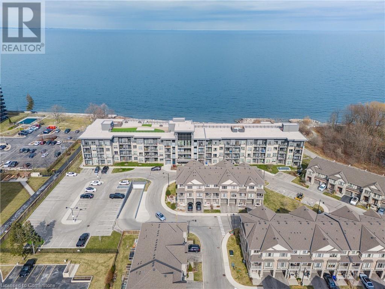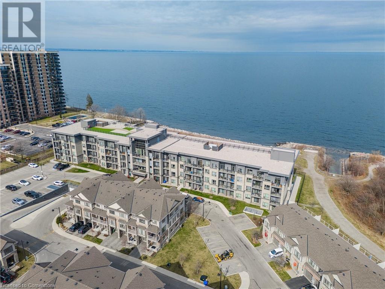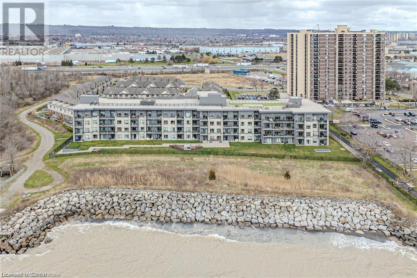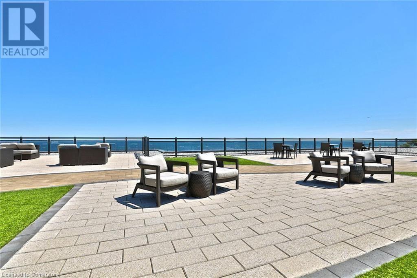35 Southshore Crescent N Unit# 213 Hamilton, Ontario L8E 0J2
$2,050 MonthlyInsurance, Water, ParkingMaintenance, Insurance, Water, Parking
$463.54 Monthly
Maintenance, Insurance, Water, Parking
$463.54 MonthlyBoutique condo living beside the lake! Welcome to unit 213 of Waterfront Trails. This bright one bedroom unit offers 517 square feet of living space, a smart layout, laminate flooring, and in-suite laundry/with stackable Washer & Dryer. High ceilings. 1 underground parking spot/1 storage locker INCLUDED From the moment you enter the open concept unit, you’ll feel at home. The kitchen features stainless steel appliances and a convenient breakfast bar. The rest of the living space features a spacious living room with sliding doors to the balcony. The bedroom features a large window for plenty of sunlight. The bathroom is larger than you’d expect. This 4 storey boutique building offers its owners a gorgeous rooftop terrace with stunning lake views, an exercise room, bicycle storage, and plenty of visitor parking. Located right beside the lake within a residential community, offering quick access to the QEW and amenities. Some photos virtually staged. (id:50886)
Property Details
| MLS® Number | XH4206438 |
| Property Type | Single Family |
| AmenitiesNearBy | Beach, Hospital, Park, Public Transit, Schools |
| CommunityFeatures | Quiet Area |
| EquipmentType | None |
| Features | Sloping, Balcony, Carpet Free, No Driveway, Recreational |
| ParkingSpaceTotal | 1 |
| RentalEquipmentType | None |
| StorageType | Locker |
| WaterFrontType | Waterfront |
Building
| BathroomTotal | 1 |
| BedroomsAboveGround | 1 |
| BedroomsTotal | 1 |
| Amenities | Exercise Centre, Party Room |
| BasementDevelopment | Finished |
| BasementType | Full (finished) |
| ConstructedDate | 2016 |
| ConstructionMaterial | Concrete Block, Concrete Walls |
| ConstructionStyleAttachment | Attached |
| ExteriorFinish | Concrete, Stone |
| FoundationType | Block |
| HeatingFuel | Electric |
| HeatingType | Heat Pump |
| StoriesTotal | 1 |
| SizeInterior | 517 Sqft |
| Type | Apartment |
| UtilityWater | Municipal Water |
Parking
| Underground |
Land
| Acreage | No |
| LandAmenities | Beach, Hospital, Park, Public Transit, Schools |
| Sewer | Municipal Sewage System |
| SizeTotalText | Unknown |
Rooms
| Level | Type | Length | Width | Dimensions |
|---|---|---|---|---|
| Main Level | 4pc Bathroom | ' x ' | ||
| Main Level | Primary Bedroom | 14'5'' x 9' | ||
| Main Level | Living Room | 11'8'' x 11'4'' | ||
| Main Level | Kitchen | 9' x 7'10'' |
https://www.realtor.ca/real-estate/27425509/35-southshore-crescent-n-unit-213-hamilton
Interested?
Contact us for more information
Maliha Feda Mohammad
Salesperson
3185 Harvester Rd, Unit #1
Burlington, Ontario L7N 3N8

