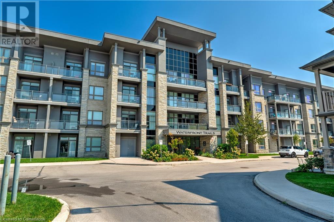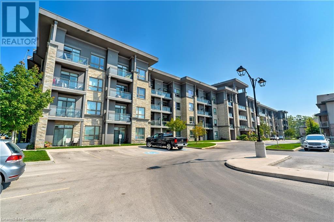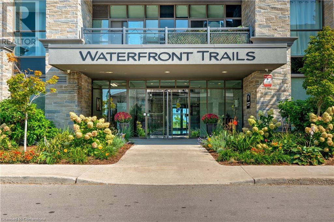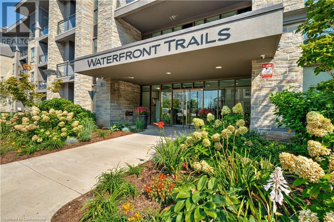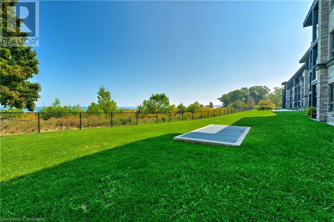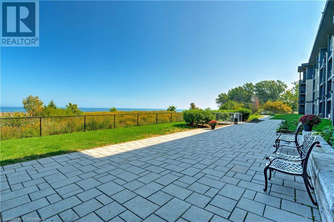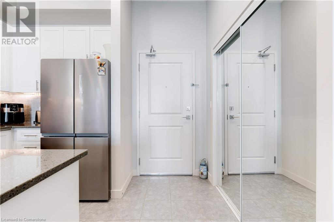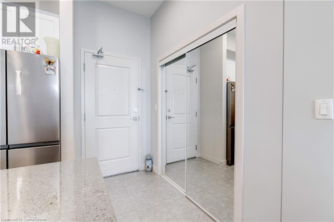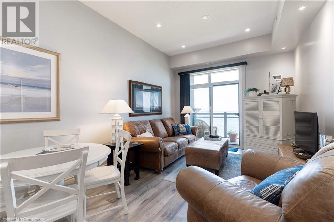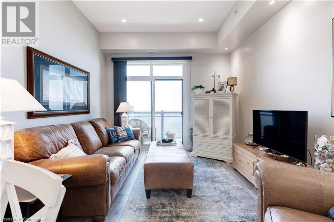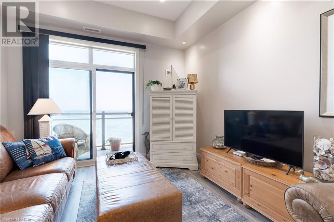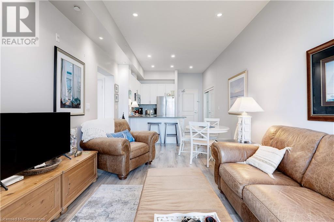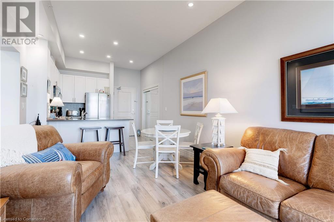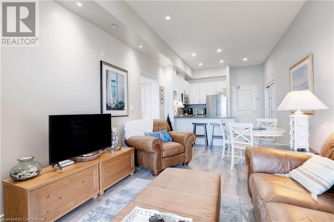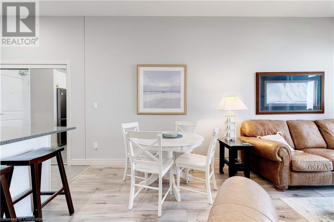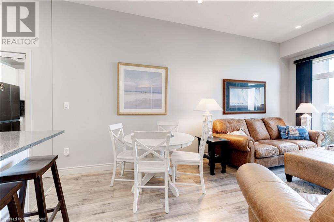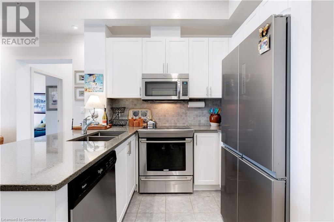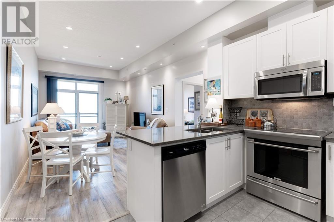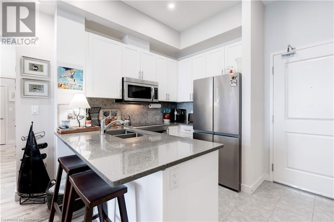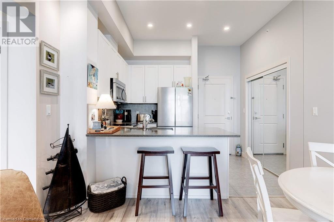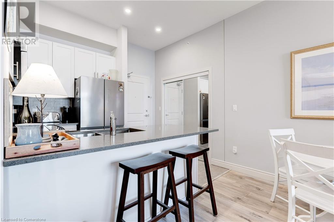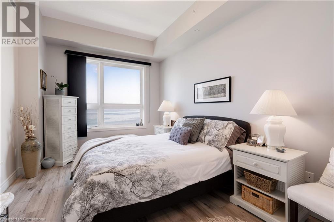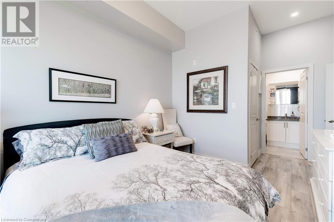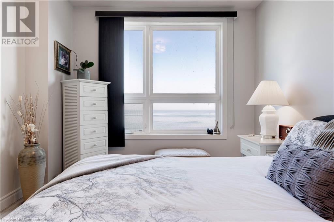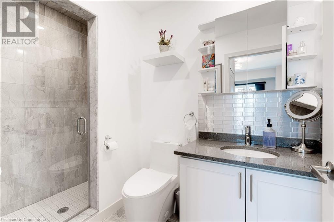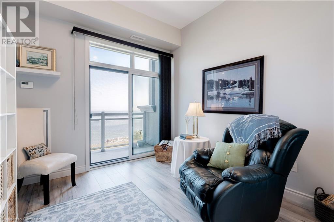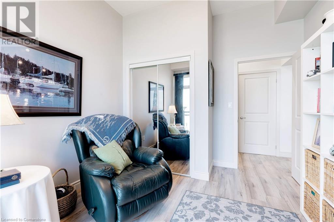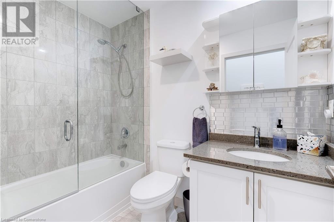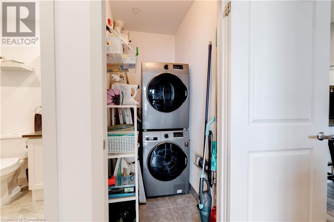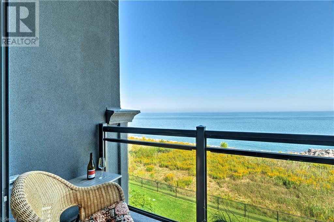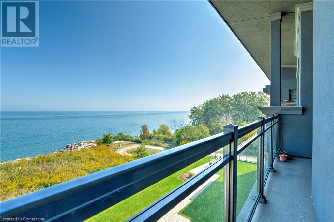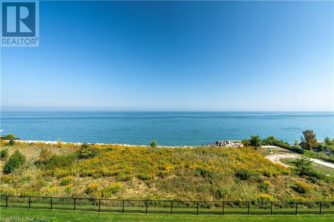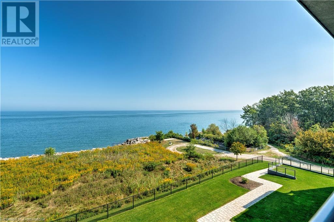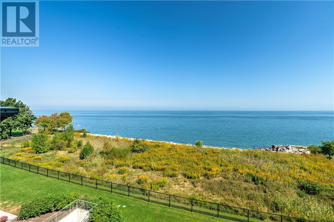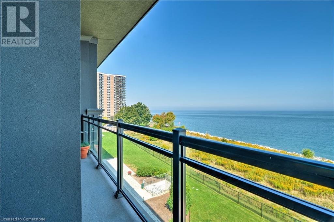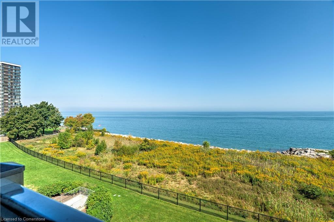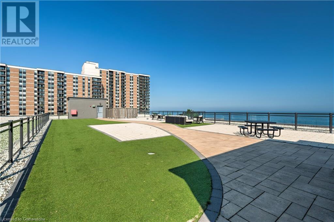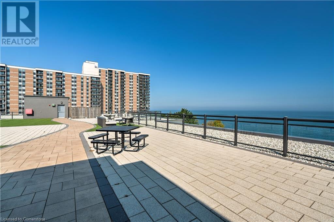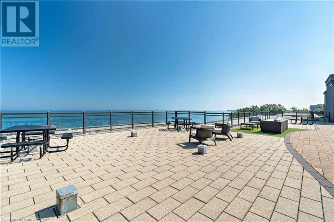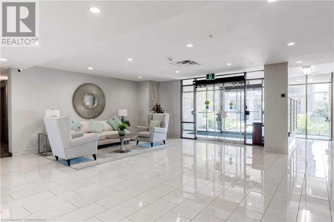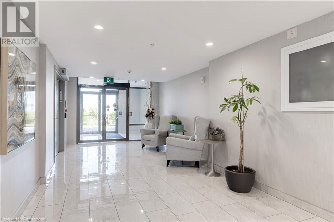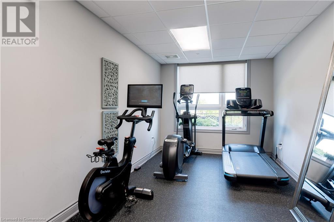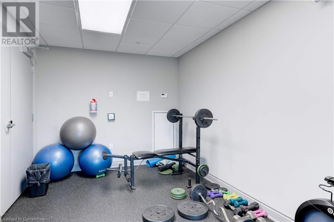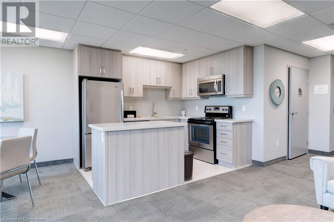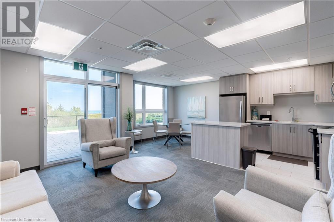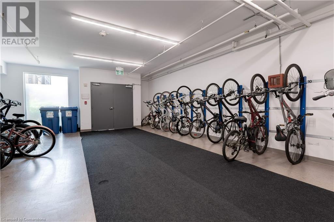35 Southshore Crescent Unit# 404 Stoney Creek, Ontario L8E 0J2
$725,000Maintenance, Insurance, Heat, Water, Parking
$838.58 Monthly
Maintenance, Insurance, Heat, Water, Parking
$838.58 MonthlyExperience luxury living in this top-floor, 2-bedroom, 2-bathroom condo offering breathtaking, unobstructed views of Lake Ontario. This premium unit features high-end finishes throughout, including stainless steel appliances, hardwood flooring, and pot lighting. The open-concept layout includes a spacious balcony with dual access, perfect for enjoying the serene lake views. Both bedrooms are generously sized, with the primary bedroom boasting a walk-in closet. Additional conveniences include two underground parking spaces and a storage locker, offering ample space and security. Located just steps from lakefront trails, beach access, and close to parks, marinas, and major highways, this unit is ideal for nature lovers and commuters alike. The building offers premium amenities, including a party room, fully-equipped gym, and an expansive rooftop terrace. (id:50886)
Property Details
| MLS® Number | XH4206481 |
| Property Type | Single Family |
| AmenitiesNearBy | Golf Nearby, Park, Place Of Worship, Public Transit, Schools |
| CommunityFeatures | Quiet Area |
| EquipmentType | Water Heater |
| Features | Balcony, No Pet Home |
| ParkingSpaceTotal | 2 |
| RentalEquipmentType | Water Heater |
| StorageType | Locker |
Building
| BathroomTotal | 2 |
| BedroomsAboveGround | 2 |
| BedroomsTotal | 2 |
| Amenities | Exercise Centre, Guest Suite, Party Room |
| Appliances | Garage Door Opener |
| ConstructionStyleAttachment | Attached |
| CoolingType | Central Air Conditioning |
| ExteriorFinish | Brick, Stone, Stucco |
| FoundationType | Poured Concrete |
| HeatingType | Forced Air |
| StoriesTotal | 1 |
| SizeInterior | 921 Sqft |
| Type | Apartment |
| UtilityWater | Municipal Water |
Parking
| Underground | |
| None |
Land
| Acreage | No |
| LandAmenities | Golf Nearby, Park, Place Of Worship, Public Transit, Schools |
| Sewer | Municipal Sewage System |
| SizeTotalText | 1/2 - 1.99 Acres |
| ZoningDescription | Res |
Rooms
| Level | Type | Length | Width | Dimensions |
|---|---|---|---|---|
| Main Level | 3pc Bathroom | 8' x 5' | ||
| Main Level | 4pc Bathroom | 8' x 5' | ||
| Main Level | Bedroom | 12'5'' x 10'2'' | ||
| Main Level | Primary Bedroom | 14'6'' x 10'2'' | ||
| Main Level | Eat In Kitchen | 11'0'' x 10'4'' | ||
| Main Level | Living Room | 17'0'' x 11'0'' |
https://www.realtor.ca/real-estate/27438050/35-southshore-crescent-unit-404-stoney-creek
Interested?
Contact us for more information
Marg Morren
Salesperson
4121 Fairview Street Unit 4b
Burlington, Ontario L7L 2A4
Marlee Holland
Salesperson
4121 Fairview Street
Burlington, Ontario L7L 2A4

