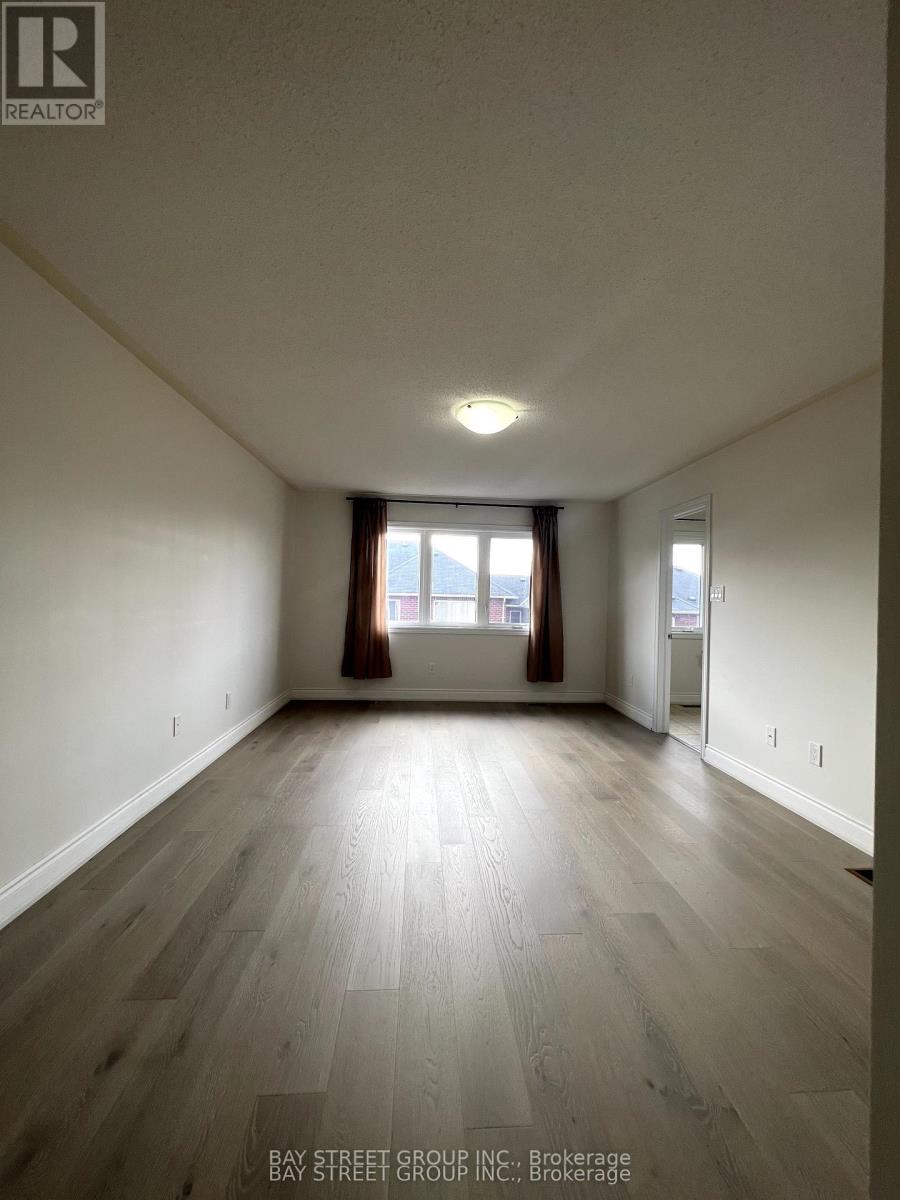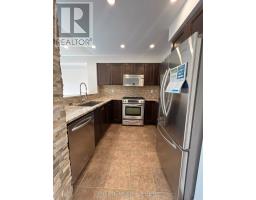35 Stoyell Drive Richmond Hill, Ontario L4E 0M7
4 Bedroom
3 Bathroom
1499.9875 - 1999.983 sqft
Central Air Conditioning
Forced Air
$3,580 Monthly
Gorgeous Freehold Townhouse In High Demand Community. Renovated Stairs and Floor. Open Concept 9Ft Ceiling Main Flr, Spacious Principal Rooms Filled With Nature Lights. Granite Countertop/S.S Appls. Breakfast Area Walks Out To Backyard. Large Den Can Serve As Family Relax Space/Office/Kids Play Area. Close To Shopping Malls, Supermarket, Public Transits, Direct Access To Garage, Access To Backyard From Garage. (id:50886)
Property Details
| MLS® Number | N11928295 |
| Property Type | Single Family |
| Community Name | Jefferson |
| ParkingSpaceTotal | 2 |
Building
| BathroomTotal | 3 |
| BedroomsAboveGround | 3 |
| BedroomsBelowGround | 1 |
| BedroomsTotal | 4 |
| Appliances | Garage Door Opener Remote(s) |
| BasementType | Full |
| ConstructionStyleAttachment | Attached |
| CoolingType | Central Air Conditioning |
| ExteriorFinish | Brick |
| FoundationType | Unknown |
| HalfBathTotal | 1 |
| HeatingFuel | Natural Gas |
| HeatingType | Forced Air |
| StoriesTotal | 2 |
| SizeInterior | 1499.9875 - 1999.983 Sqft |
| Type | Row / Townhouse |
| UtilityWater | Municipal Water |
Parking
| Garage |
Land
| Acreage | No |
| FenceType | Fenced Yard |
| Sewer | Sanitary Sewer |
| SizeDepth | 88 Ft ,7 In |
| SizeFrontage | 24 Ft ,7 In |
| SizeIrregular | 24.6 X 88.6 Ft |
| SizeTotalText | 24.6 X 88.6 Ft |
Rooms
| Level | Type | Length | Width | Dimensions |
|---|---|---|---|---|
| Second Level | Primary Bedroom | 5.45 m | 3.81 m | 5.45 m x 3.81 m |
| Second Level | Bedroom 2 | 3.48 m | 2.96 m | 3.48 m x 2.96 m |
| Second Level | Bedroom 3 | 3.05 m | 2.93 m | 3.05 m x 2.93 m |
| Second Level | Den | 3.66 m | 3.35 m | 3.66 m x 3.35 m |
| Main Level | Living Room | 4.91 m | 2.74 m | 4.91 m x 2.74 m |
| Main Level | Dining Room | 4.91 m | 2.74 m | 4.91 m x 2.74 m |
| Main Level | Kitchen | 2.82 m | 2.64 m | 2.82 m x 2.64 m |
| Main Level | Eating Area | 3.03 m | 2.3 m | 3.03 m x 2.3 m |
| Main Level | Family Room | 5.87 m | 3.35 m | 5.87 m x 3.35 m |
https://www.realtor.ca/real-estate/27813572/35-stoyell-drive-richmond-hill-jefferson-jefferson
Interested?
Contact us for more information
Tina Wu
Salesperson
Bay Street Group Inc.
8300 Woodbine Ave Ste 500
Markham, Ontario L3R 9Y7
8300 Woodbine Ave Ste 500
Markham, Ontario L3R 9Y7











































