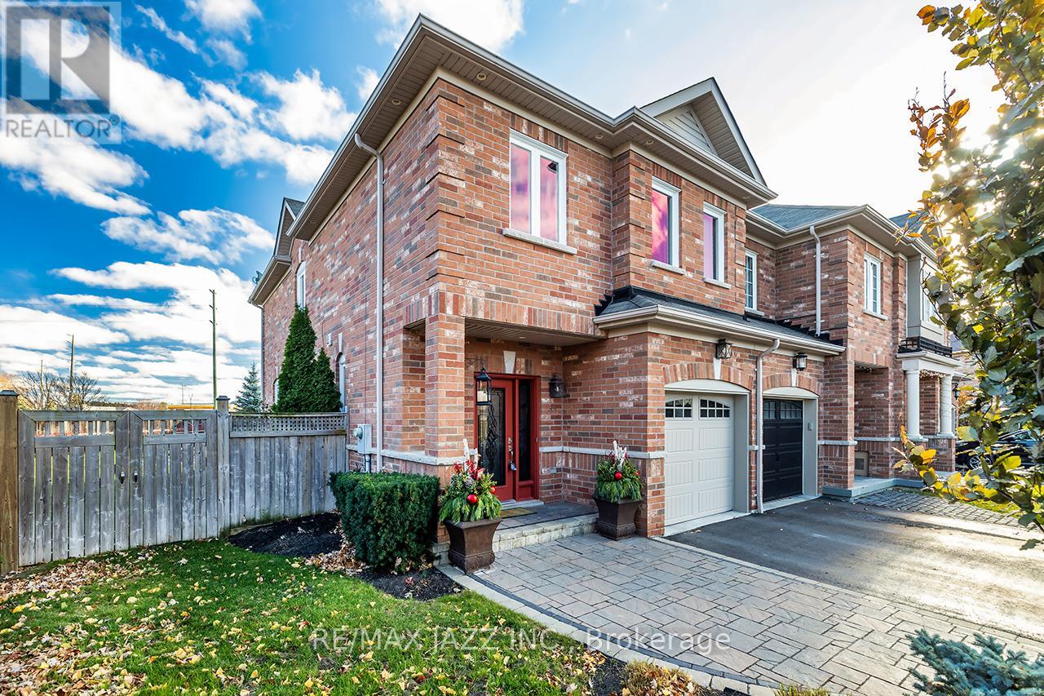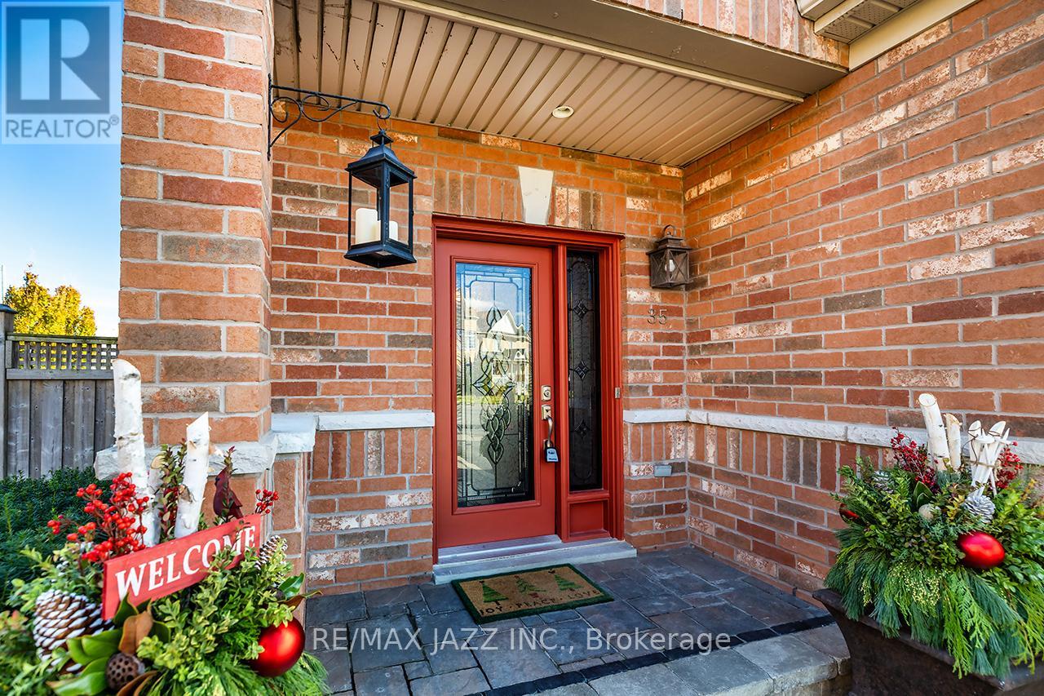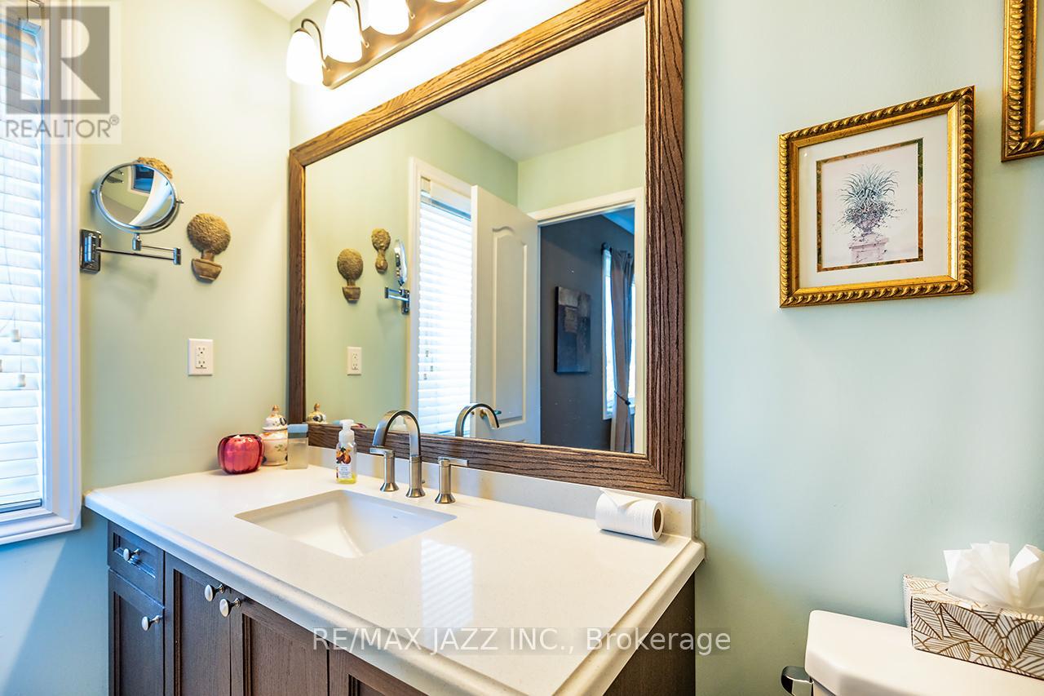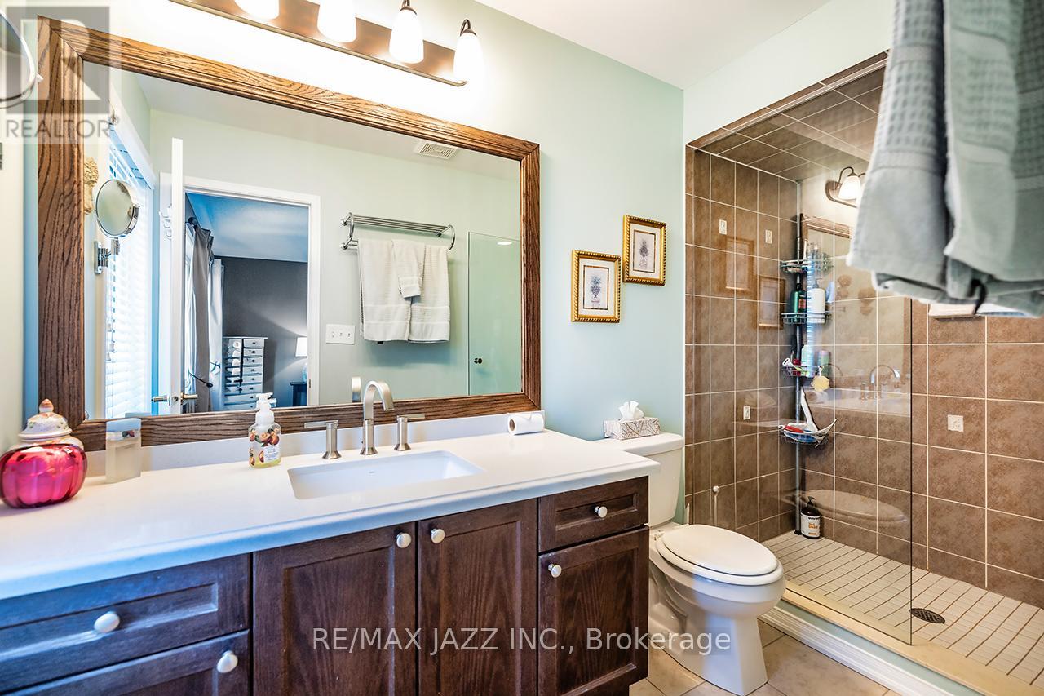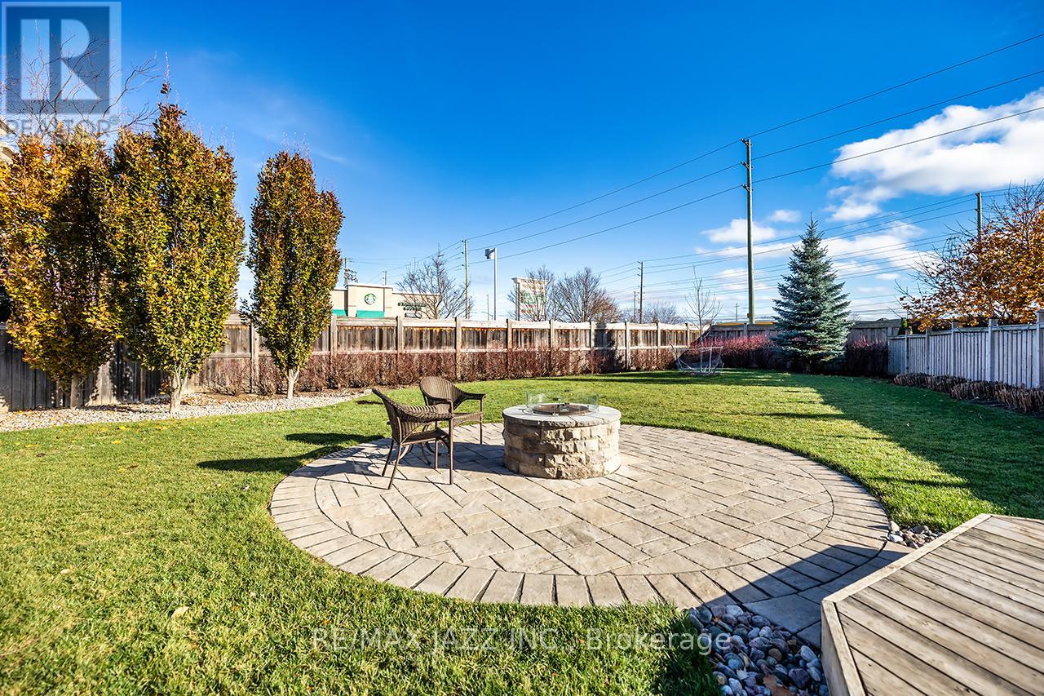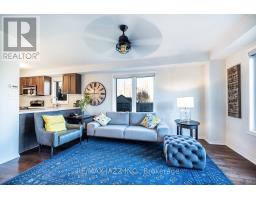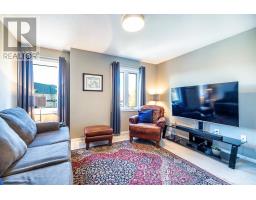35 Summerside Avenue Whitby, Ontario L1R 0K1
$889,000
Beautiful end unit 3 bedroom 2 bath freehold townhouse with an exceptional size premium lot (see attached survey for lot size). Located in a great residential location off of Thickson Road and north of Taunton Road. Close to transit, shopping and minutes to Highway 407. This fenced yard has a deck, patio with gas fireplace, gas hook up for the firepit and BBQ. The outside pot lights and front porch light are on timers. The house is1534sf and built in 2011 as per MPAC. Main floor open concept kitchen overlooks the living room with a gas fireplace. The primary bedroom has a walk-in closet and ensuite bath. Direct house access from the garage. Updates include main floor blinds with remote, gas furnace 2023, central air 2017, windows 2024, garage door 2021, dishwasher 2023 and ducts cleaned in 2023. This is a well-maintained home on an exceptional lot. (id:50886)
Property Details
| MLS® Number | E10423584 |
| Property Type | Single Family |
| Community Name | Taunton North |
| AmenitiesNearBy | Public Transit, Schools |
| EquipmentType | Water Heater - Gas |
| Features | Level |
| ParkingSpaceTotal | 2 |
| RentalEquipmentType | Water Heater - Gas |
| Structure | Deck, Patio(s), Shed |
Building
| BathroomTotal | 3 |
| BedroomsAboveGround | 3 |
| BedroomsTotal | 3 |
| Amenities | Fireplace(s) |
| Appliances | Dishwasher, Dryer, Garage Door Opener, Microwave, Refrigerator, Stove, Washer, Window Coverings |
| BasementDevelopment | Unfinished |
| BasementType | N/a (unfinished) |
| ConstructionStyleAttachment | Attached |
| CoolingType | Central Air Conditioning |
| ExteriorFinish | Brick |
| FireplacePresent | Yes |
| FireplaceTotal | 1 |
| FlooringType | Ceramic, Hardwood, Carpeted |
| FoundationType | Poured Concrete |
| HalfBathTotal | 1 |
| HeatingFuel | Natural Gas |
| HeatingType | Forced Air |
| StoriesTotal | 2 |
| Type | Row / Townhouse |
| UtilityWater | Municipal Water |
Parking
| Attached Garage |
Land
| Acreage | No |
| LandAmenities | Public Transit, Schools |
| LandscapeFeatures | Landscaped |
| Sewer | Sanitary Sewer |
| SizeDepth | 158 Ft |
| SizeFrontage | 25 Ft |
| SizeIrregular | 25 X 158 Ft ; Pie Shaped |
| SizeTotalText | 25 X 158 Ft ; Pie Shaped|under 1/2 Acre |
Rooms
| Level | Type | Length | Width | Dimensions |
|---|---|---|---|---|
| Second Level | Primary Bedroom | 4.62 m | 4.1 m | 4.62 m x 4.1 m |
| Second Level | Bedroom 2 | 4.35 m | 2.91 m | 4.35 m x 2.91 m |
| Second Level | Bedroom 3 | 3.1 m | 4.02 m | 3.1 m x 4.02 m |
| Main Level | Kitchen | 2.77 m | 4.1 m | 2.77 m x 4.1 m |
| Main Level | Living Room | 4.55 m | 3.65 m | 4.55 m x 3.65 m |
| Main Level | Dining Room | 4.2 m | 4.1 m | 4.2 m x 4.1 m |
Utilities
| Cable | Installed |
| Sewer | Installed |
https://www.realtor.ca/real-estate/27649342/35-summerside-avenue-whitby-taunton-north-taunton-north
Interested?
Contact us for more information
Neil C. Ryan
Broker
21 Drew St
Oshawa, Ontario L1H 4Z7


