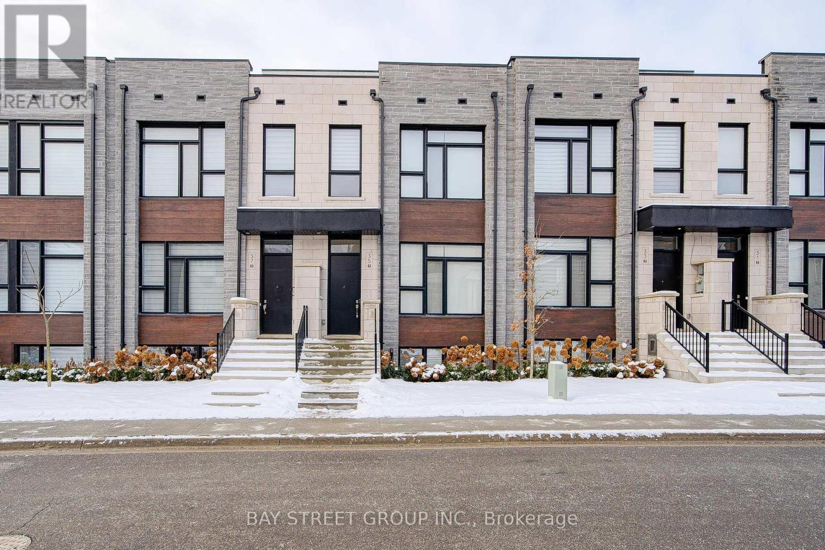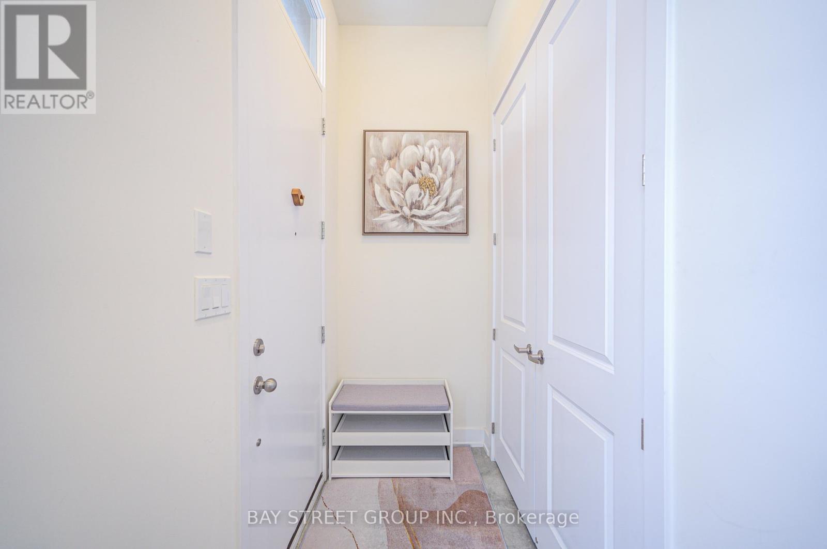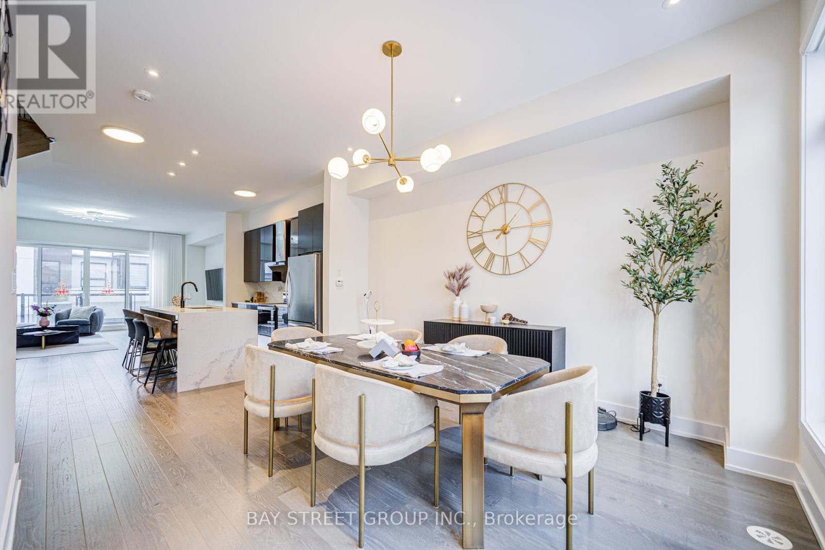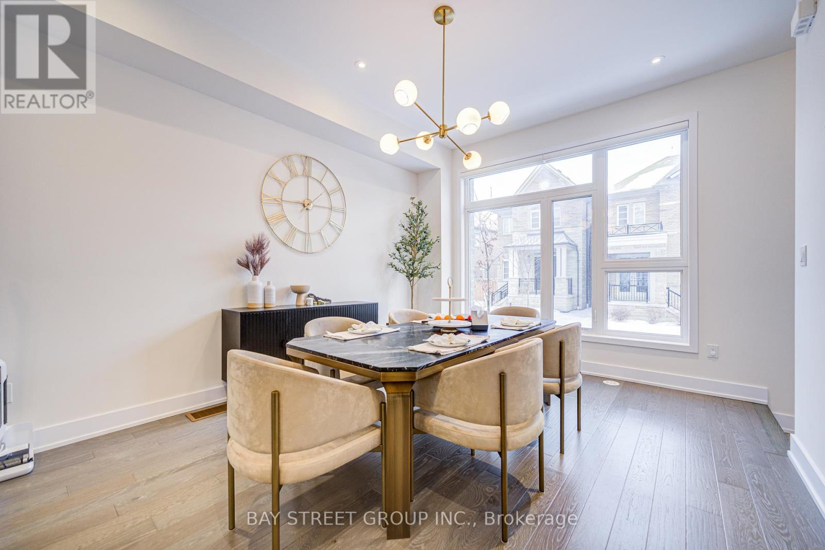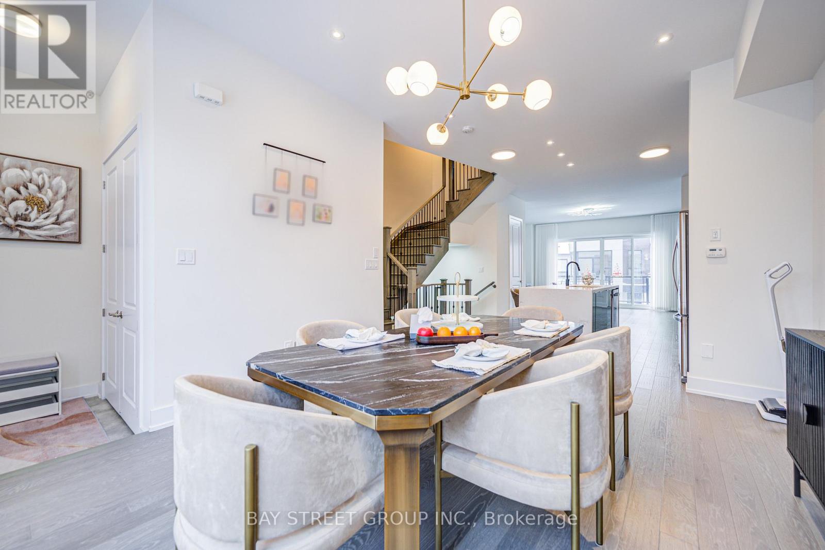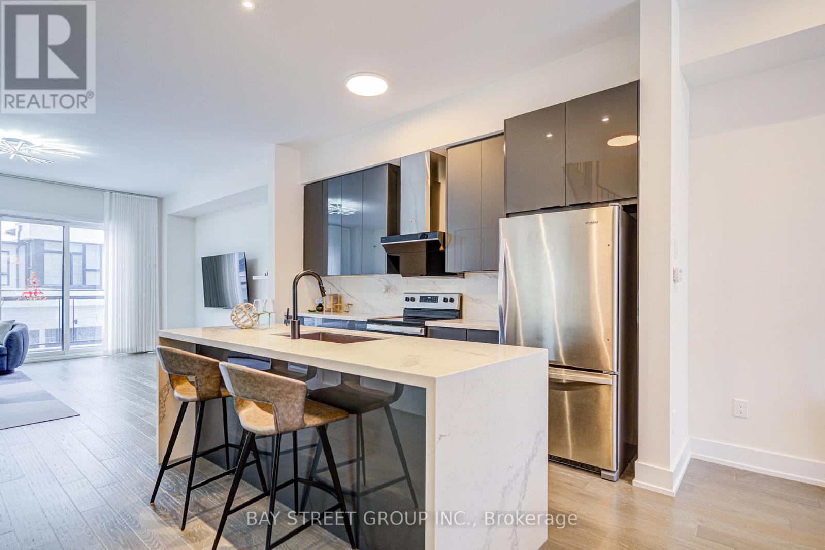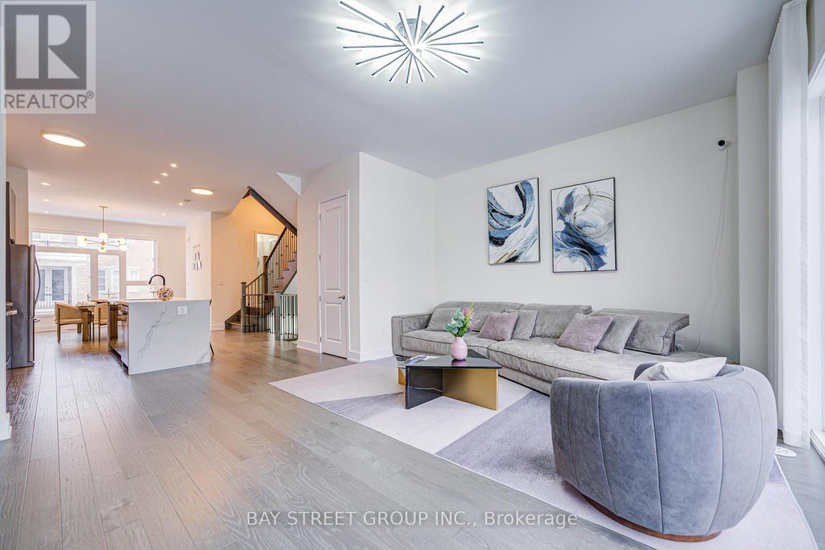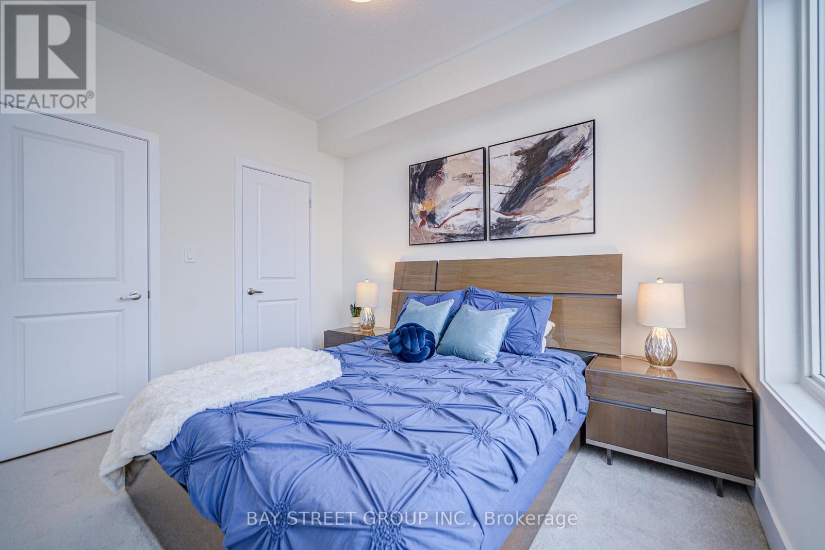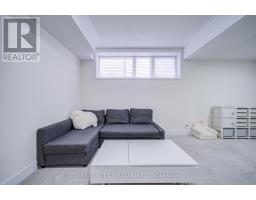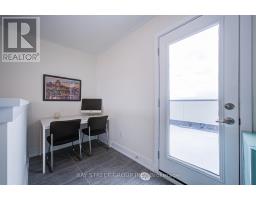35 Sundew Lane Richmond Hill, Ontario L4E 1H7
$1,280,000Maintenance, Parcel of Tied Land
$256.47 Monthly
Maintenance, Parcel of Tied Land
$256.47 MonthlyWelcome to this 2.5 years old Luxurious contemporary townhouse features a double garage and spans 2493 sq ft of living space. $$$ spent on upgrades. The main floor boasts a spacious 10-foot smooth ceiling, and open concept layout, Family room that walks out to balcony. The modern kitchen is highlighted by back splash and a large island with quartz waterfall counter top. The second floor offers 9-foot ceilings and a huge primary bedroom with a walk-in closet and a luxurious 5-piece ensuite bathroom with frameless shower. The third floor provides access to a roof terrace, perfect for outdoor enjoyment. The finished basement with 9 ft ceiling includes above-grade windows and direct access to the garage. Oak Staircase with metal spindles. Steps to the picturesque pond trail. (id:50886)
Property Details
| MLS® Number | N12035702 |
| Property Type | Single Family |
| Community Name | Oak Ridges |
| Features | Lane |
| Parking Space Total | 2 |
Building
| Bathroom Total | 3 |
| Bedrooms Above Ground | 3 |
| Bedrooms Total | 3 |
| Age | 0 To 5 Years |
| Appliances | Dishwasher, Dryer, Hood Fan, Stove, Washer, Refrigerator |
| Basement Development | Finished |
| Basement Type | N/a (finished) |
| Construction Style Attachment | Attached |
| Cooling Type | Central Air Conditioning |
| Exterior Finish | Brick, Stone |
| Flooring Type | Hardwood, Carpeted, Ceramic |
| Foundation Type | Poured Concrete |
| Half Bath Total | 1 |
| Heating Fuel | Natural Gas |
| Heating Type | Forced Air |
| Stories Total | 3 |
| Size Interior | 1,500 - 2,000 Ft2 |
| Type | Row / Townhouse |
| Utility Water | Municipal Water |
Parking
| Attached Garage | |
| Garage |
Land
| Acreage | No |
| Sewer | Sanitary Sewer |
| Size Depth | 72 Ft ,2 In |
| Size Frontage | 19 Ft ,8 In |
| Size Irregular | 19.7 X 72.2 Ft |
| Size Total Text | 19.7 X 72.2 Ft |
Rooms
| Level | Type | Length | Width | Dimensions |
|---|---|---|---|---|
| Second Level | Primary Bedroom | 3.65 m | 4.88 m | 3.65 m x 4.88 m |
| Second Level | Bedroom 2 | 3 m | 2.69 m | 3 m x 2.69 m |
| Second Level | Bedroom 3 | 3.3 m | 2.59 m | 3.3 m x 2.59 m |
| Third Level | Study | 1.96 m | 1.4 m | 1.96 m x 1.4 m |
| Basement | Recreational, Games Room | 3.84 m | 3.35 m | 3.84 m x 3.35 m |
| Ground Level | Living Room | 4.57 m | 3.65 m | 4.57 m x 3.65 m |
| Ground Level | Dining Room | 4.57 m | 3.65 m | 4.57 m x 3.65 m |
| Ground Level | Kitchen | 3.96 m | 4.14 m | 3.96 m x 4.14 m |
| Ground Level | Family Room | 5.54 m | 5.85 m | 5.54 m x 5.85 m |
https://www.realtor.ca/real-estate/28061087/35-sundew-lane-richmond-hill-oak-ridges-oak-ridges
Contact Us
Contact us for more information
Rena Zhou
Broker
8300 Woodbine Ave Ste 500
Markham, Ontario L3R 9Y7
(905) 909-0101
(905) 909-0202

