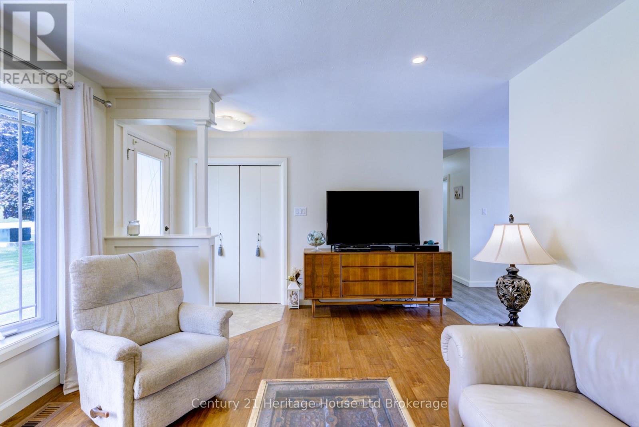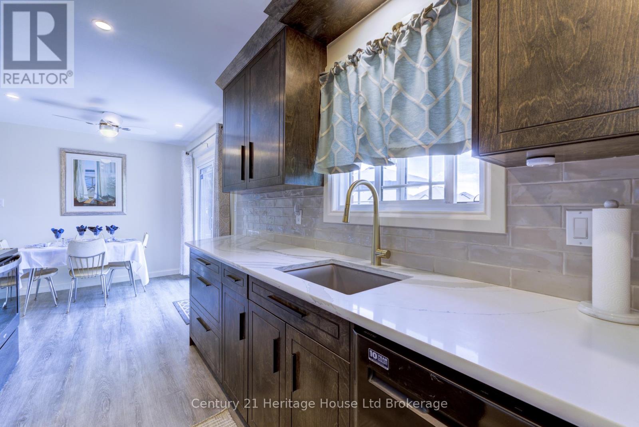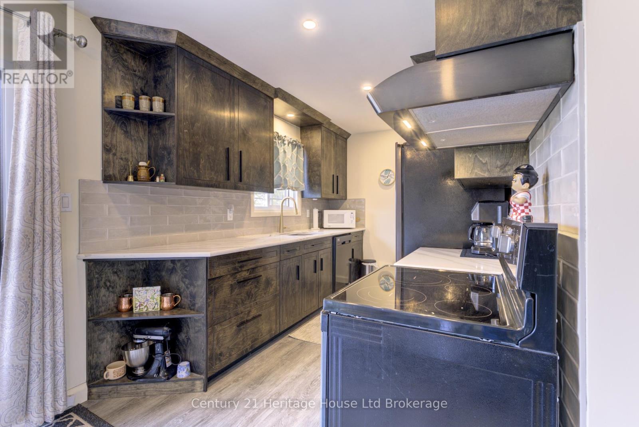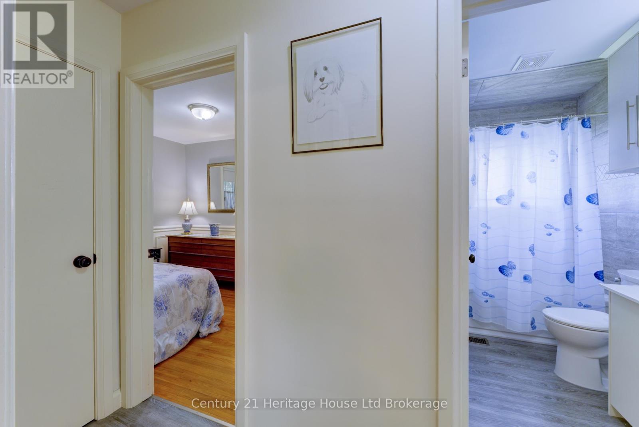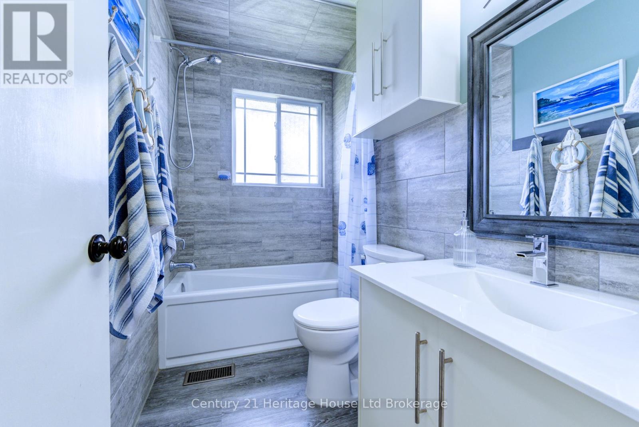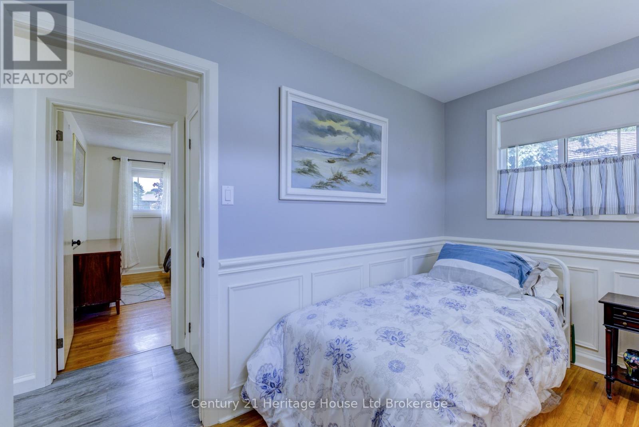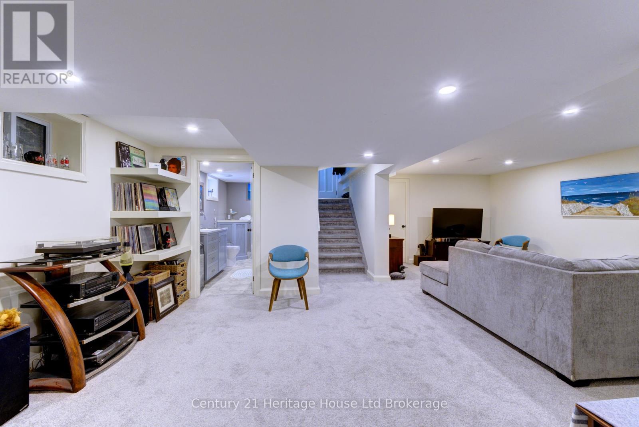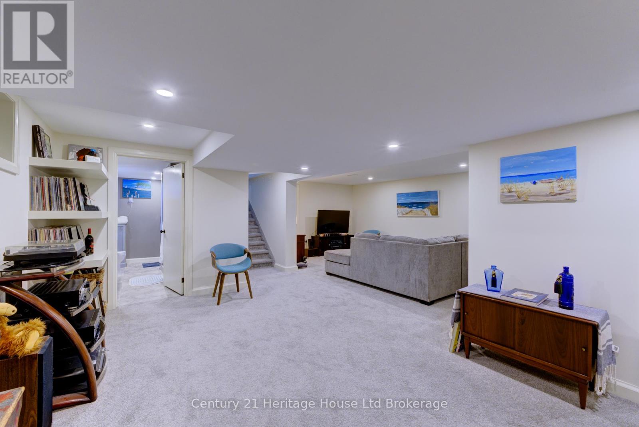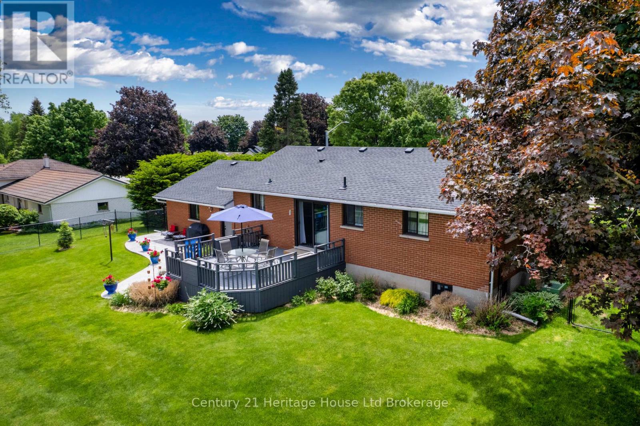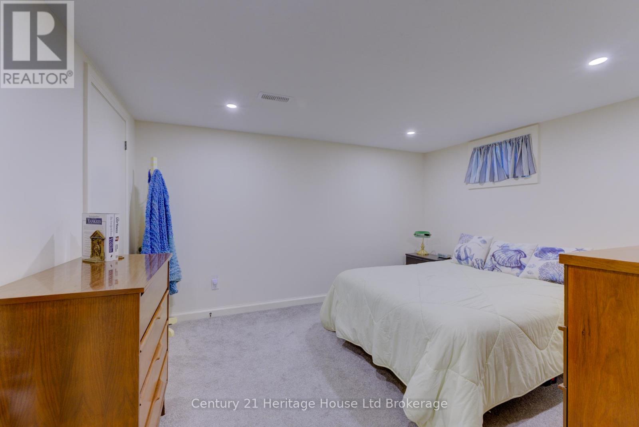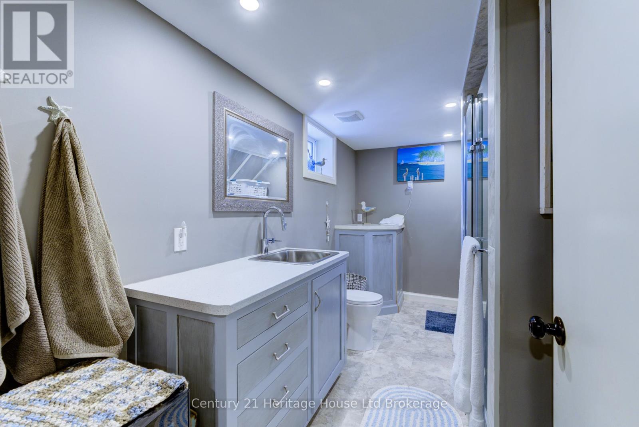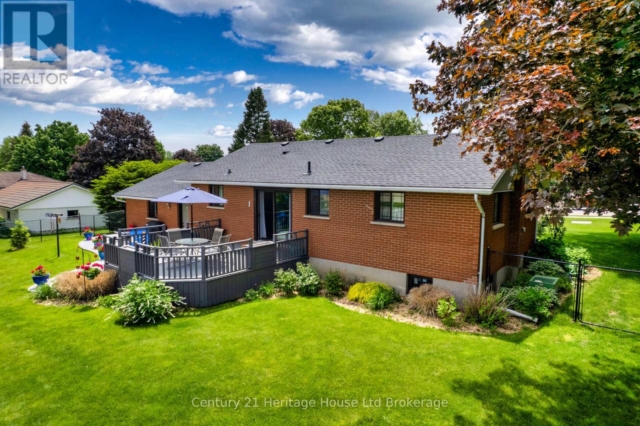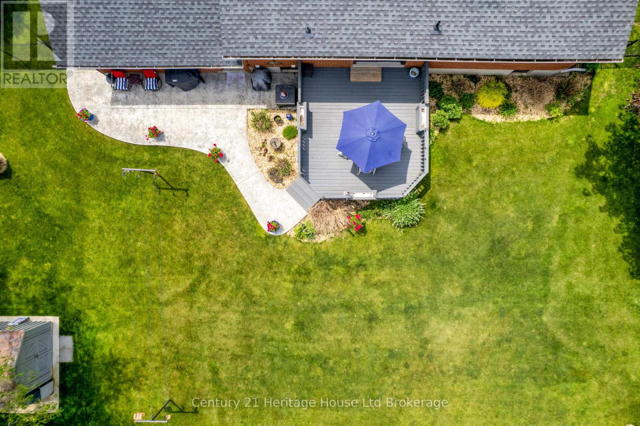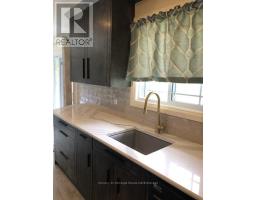35 Tanager Drive Tillsonburg, Ontario N4G 1B1
$779,900
Welcome to 35 Tanager Dr, an exquisitely updated, turnkey bungalow nestled on one of the most generous and meticulously landscaped lots in the area. Designed for those who appreciate timeless elegance and modern comfort, this executive home offers a rare blend of sophistication, privacy, and seamless indoor-outdoor living. From its professionally designed Home & Garden-worthy grounds to the refined interior finishes, every inch of this residence exudes luxury. Mature trees, curated perennial gardens, ornamental grasses, and stamped concrete walkways (2022) create a grand first impression, while the fully fenced backyard (2024) is a serene retreat ideal for upscale entertaining or quiet reflection. Step inside to discover a designer chef's kitchen (2022) with quartz countertops, full-height custom soft-close cabinetry, premium vent hood, and ambient pot lighting throughout both levels. The open-concept living spaces are enhanced with elegant custom window treatments and fresh Benjamin Moore paint (2023), offering a palette that is both timeless and contemporary. Spa-inspired bathrooms (2022) include luxe fixtures and a sleek lower-level walk-in shower, offering a boutique-hotel feel at home. This property also includes high-end upgrades such as Northstar windows (2016) with a lifetime warranty, smart thermostat, new LG washer (2024), and quality fixtures installed by professional trades. Located in a peaceful, established enclave just minutes from top-tier amenities, this residence offers estate-style living without compromise. For the discerning buyer who values quality, comfort, and design35 Tanager Dr is your next chapter. Truly move-in ready. All you need to do is unpack. (id:50886)
Property Details
| MLS® Number | X12186804 |
| Property Type | Single Family |
| Community Name | Tillsonburg |
| Parking Space Total | 6 |
Building
| Bathroom Total | 2 |
| Bedrooms Above Ground | 3 |
| Bedrooms Total | 3 |
| Appliances | Garage Door Opener Remote(s), Water Softener, Water Heater, Water Meter, Dishwasher, Dryer, Garage Door Opener, Stove, Washer, Refrigerator |
| Architectural Style | Bungalow |
| Basement Development | Finished |
| Basement Type | N/a (finished) |
| Construction Style Attachment | Detached |
| Cooling Type | Central Air Conditioning |
| Exterior Finish | Brick |
| Foundation Type | Poured Concrete |
| Heating Fuel | Natural Gas |
| Heating Type | Forced Air |
| Stories Total | 1 |
| Size Interior | 1,100 - 1,500 Ft2 |
| Type | House |
| Utility Water | Municipal Water |
Parking
| Attached Garage | |
| Garage |
Land
| Acreage | No |
| Sewer | Sanitary Sewer |
| Size Depth | 131 Ft |
| Size Frontage | 114 Ft |
| Size Irregular | 114 X 131 Ft |
| Size Total Text | 114 X 131 Ft |
Rooms
| Level | Type | Length | Width | Dimensions |
|---|---|---|---|---|
| Basement | Cold Room | 3.33 m | 1.63 m | 3.33 m x 1.63 m |
| Basement | Office | 3.28 m | 3.96 m | 3.28 m x 3.96 m |
| Basement | Media | 5.33 m | 3.48 m | 5.33 m x 3.48 m |
| Basement | Recreational, Games Room | 5.28 m | 3.45 m | 5.28 m x 3.45 m |
| Basement | Utility Room | 2.67 m | 3.56 m | 2.67 m x 3.56 m |
| Main Level | Living Room | 5.33 m | 3.63 m | 5.33 m x 3.63 m |
| Main Level | Kitchen | 3.81 m | 2.44 m | 3.81 m x 2.44 m |
| Main Level | Dining Room | 3.56 m | 2.51 m | 3.56 m x 2.51 m |
| Main Level | Primary Bedroom | 3.4 m | 3.61 m | 3.4 m x 3.61 m |
| Main Level | Bedroom 2 | 3.63 m | 2.44 m | 3.63 m x 2.44 m |
| Main Level | Bedroom 3 | 3.38 m | 2.51 m | 3.38 m x 2.51 m |
https://www.realtor.ca/real-estate/28396509/35-tanager-drive-tillsonburg-tillsonburg
Contact Us
Contact us for more information
Jen Thomson
Broker
www.youtube.com/embed/SdxBO1QoL8k
865 Dundas Street
Woodstock, Ontario N4S 1G8
(519) 539-5646








