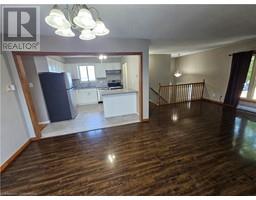35 (Upper) Westchester Drive Kitchener, Ontario N2B 3M7
3 Bedroom
1 Bathroom
1109 sqft
Wall Unit
Baseboard Heaters
$2,500 MonthlyWater
Raised bungalow upper level unit in a great Kitchener neighbourhood is available immediately. This unit offers open concept living/dining area off a brand new kitchen featuring quartz countertops and stainless steel appliances. 3 good sized bedrooms, full bath, shared laundry and parking for two - 1 inside your garage and one in the driveway. Water included, hydro and tenant insurance extra (id:50886)
Property Details
| MLS® Number | 40651129 |
| Property Type | Single Family |
| AmenitiesNearBy | Park, Place Of Worship, Public Transit, Schools |
| Features | Conservation/green Belt, Paved Driveway, In-law Suite |
| ParkingSpaceTotal | 2 |
Building
| BathroomTotal | 1 |
| BedroomsAboveGround | 3 |
| BedroomsTotal | 3 |
| Appliances | Dishwasher, Dryer, Refrigerator, Stove, Water Softener, Washer |
| BasementDevelopment | Finished |
| BasementType | Full (finished) |
| ConstructedDate | 1988 |
| ConstructionStyleAttachment | Detached |
| CoolingType | Wall Unit |
| ExteriorFinish | Brick, Vinyl Siding |
| FoundationType | Poured Concrete |
| HeatingType | Baseboard Heaters |
| StoriesTotal | 1 |
| SizeInterior | 1109 Sqft |
| Type | House |
| UtilityWater | Municipal Water, Unknown |
Parking
| Attached Garage |
Land
| Acreage | No |
| LandAmenities | Park, Place Of Worship, Public Transit, Schools |
| Sewer | Municipal Sewage System |
| SizeDepth | 144 Ft |
| SizeFrontage | 44 Ft |
| SizeTotalText | Under 1/2 Acre |
| ZoningDescription | R2a |
Rooms
| Level | Type | Length | Width | Dimensions |
|---|---|---|---|---|
| Main Level | Primary Bedroom | 14'5'' x 10'10'' | ||
| Main Level | 4pc Bathroom | Measurements not available | ||
| Main Level | Kitchen | 11'6'' x 10'6'' | ||
| Main Level | Bedroom | 10'2'' x 8'2'' | ||
| Main Level | Dining Room | 11'10'' x 10'6'' | ||
| Main Level | Bedroom | 11'6'' x 10'10'' | ||
| Main Level | Living Room | 15'1'' x 12'6'' |
https://www.realtor.ca/real-estate/27452942/35-upper-westchester-drive-kitchener
Interested?
Contact us for more information
Madeline Flaxey
Salesperson
Condo Culture Inc. - Brokerage 2
1 Victoria St S., Unit 103
Kitchener, Ontario N2G 0B5
1 Victoria St S., Unit 103
Kitchener, Ontario N2G 0B5

























