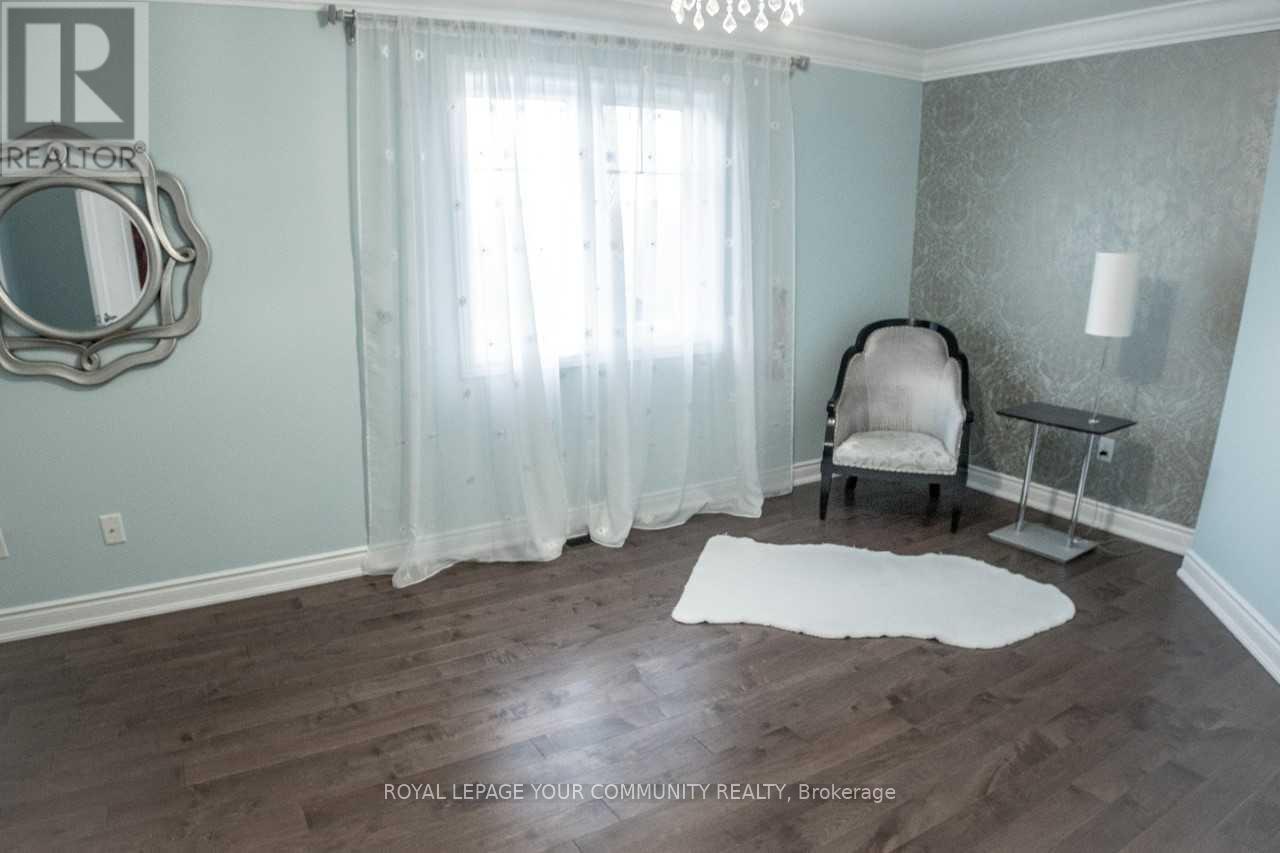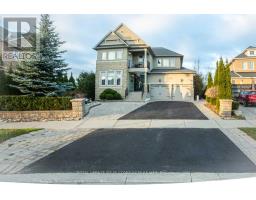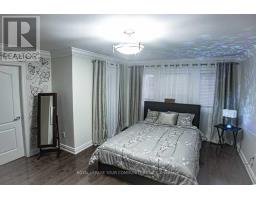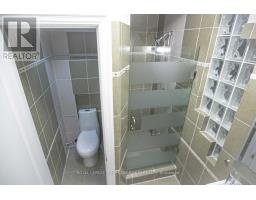35 Vandervoot Drive Richmond Hill, Ontario L4E 0C7
$2,599,900
Location! Location! Location! Welcome To Your Dream & Forever Home In The Desirable Jefferson Area. Facing South. Elegant 4+1 Bedroom, 5 Bath, Offering 4,500 (+) Sq ft Of Living Space, Situated On A Premium Irregular Lot W/Gorgeous view Of Conservation Area. Built By Aspen Ridge W/Lots Of Structural Upgrades From The Builder. Seamless Front Glass Enclosure. Grandiose Foyer Including Solid Wood High Raised Entrance Door w/9ft Ceilings & 8ft Doors On The Main Floor & 9ft Ceilings In Basement. Beautiful & Functional Layout. Interior Features Gorgeous Finishes Including Hardwood Floors Thru-Out, Crown Mouldings, Pot Lights, Numerous Niches, Staircase W/Iron Pickets, Smooth Ceilings. Primary Bedroom Offers Sitting Area, 5 Pc Ensuite, Large W/I Closet. Spacious Bedrooms W/4pc Ensuite & 4pc Semi-Ensuite Washroom, W/I Closets. Gourmet Kitchen Features Granite counters, Custom Ergonomic Cabinetry, Backsplash, S/S Appliances, Custom Designed Leveled Kitchen Ceiling, Breakfast Area W/Cathedral Ceiling & 2 Skylights, French Door W/ W/Out To Deck. Ground Level Laundry Has Separate Exit to The 2nd Deck & 2nd Patio At The Side Of The House. Professionally Finished W/O Basement To Patio, Including Rec. Room, Kitchenette, Sauna, Bedroom, 3pc Washroom, Extra Room Can Be Used As Gym, Children Playground Or As Professional Practice. Beautifully Landscaped Backyard W/O Zone Irrigation System, Very Private, Interlocking Around The House, Large Patio. Two-Sheds- One For Garden Equipment, Second Shed Winterized W/Two Lofts. Enjoy this Great Location Multi Use Designed Property For Any Family Composition: Family W/Children & In-Laws, Professionals Working From Home. Etc... Great Infrastructure Including! Highways, Main Roads, Waling Distance To Parks & Trails, Schools, Shopping, Lake & Golf Clubs, Restaurants, Elite Club Movant And Much More. **** EXTRAS **** Structural (By Builder):House Moved 2 Meters-Into Depth Of The Lot, Providing Space For 5 Cars In Front & More Privacy In B/Yard, Additionally Raised By Builder W/O Basement W/Large Windows, City Approved Enlarged Deck, Enlarged HWT 2018 (id:50886)
Property Details
| MLS® Number | N11896082 |
| Property Type | Single Family |
| Community Name | Jefferson |
| AmenitiesNearBy | Public Transit |
| Features | Irregular Lot Size, Backs On Greenbelt, Conservation/green Belt, Carpet Free, Sauna |
| ParkingSpaceTotal | 5 |
| Structure | Deck, Patio(s), Shed |
| ViewType | View |
Building
| BathroomTotal | 5 |
| BedroomsAboveGround | 4 |
| BedroomsBelowGround | 1 |
| BedroomsTotal | 5 |
| Appliances | Garage Door Opener Remote(s), Dishwasher, Microwave, Oven, Refrigerator |
| BasementDevelopment | Finished |
| BasementFeatures | Walk Out |
| BasementType | N/a (finished) |
| ConstructionStyleAttachment | Detached |
| CoolingType | Central Air Conditioning |
| ExteriorFinish | Stucco, Brick |
| FireplacePresent | Yes |
| FlooringType | Hardwood, Laminate, Ceramic |
| FoundationType | Concrete |
| HalfBathTotal | 1 |
| HeatingFuel | Natural Gas |
| HeatingType | Forced Air |
| StoriesTotal | 2 |
| SizeInterior | 2999.975 - 3499.9705 Sqft |
| Type | House |
| UtilityWater | Municipal Water |
Parking
| Attached Garage |
Land
| Acreage | No |
| FenceType | Fenced Yard |
| LandAmenities | Public Transit |
| LandscapeFeatures | Landscaped, Lawn Sprinkler |
| Sewer | Sanitary Sewer |
| SizeDepth | 165 Ft ,7 In |
| SizeFrontage | 41 Ft ,2 In |
| SizeIrregular | 41.2 X 165.6 Ft ; Rear 90.39ft, W136.95 E165.61 |
| SizeTotalText | 41.2 X 165.6 Ft ; Rear 90.39ft, W136.95 E165.61|under 1/2 Acre |
Rooms
| Level | Type | Length | Width | Dimensions |
|---|---|---|---|---|
| Second Level | Primary Bedroom | 5.92 m | 4.12 m | 5.92 m x 4.12 m |
| Second Level | Bedroom 2 | 4.89 m | 3.66 m | 4.89 m x 3.66 m |
| Second Level | Bedroom 3 | 4.88 m | 3.35 m | 4.88 m x 3.35 m |
| Second Level | Bedroom 4 | 3.96 m | 3.3 m | 3.96 m x 3.3 m |
| Basement | Recreational, Games Room | 12.8 m | 8.38 m | 12.8 m x 8.38 m |
| Basement | Bedroom | 3.2 m | 3 m | 3.2 m x 3 m |
| Ground Level | Living Room | 4.88 m | 4.42 m | 4.88 m x 4.42 m |
| Ground Level | Dining Room | 4.88 m | 4.42 m | 4.88 m x 4.42 m |
| Ground Level | Office | 3.66 m | 3.53 m | 3.66 m x 3.53 m |
| Ground Level | Kitchen | 3.96 m | 3.96 m | 3.96 m x 3.96 m |
| Ground Level | Eating Area | 4.42 m | 3.96 m | 4.42 m x 3.96 m |
| Ground Level | Family Room | 5.79 m | 5.56 m | 5.79 m x 5.56 m |
Utilities
| Cable | Installed |
| Sewer | Installed |
https://www.realtor.ca/real-estate/27744758/35-vandervoot-drive-richmond-hill-jefferson-jefferson
Interested?
Contact us for more information
Irina M. Pastoukhova
Salesperson
8000 Yonge Street
Thornhill, Ontario L4J 1W3

















































































