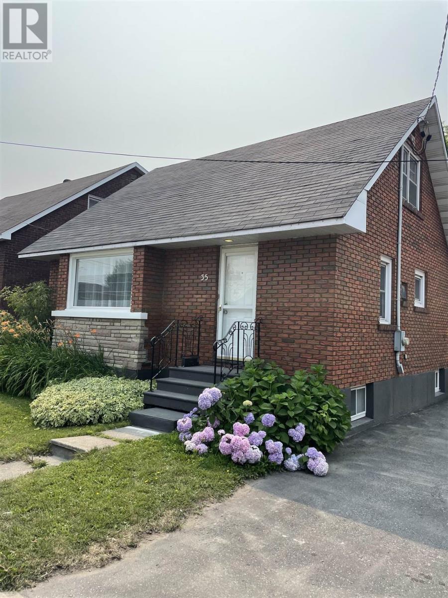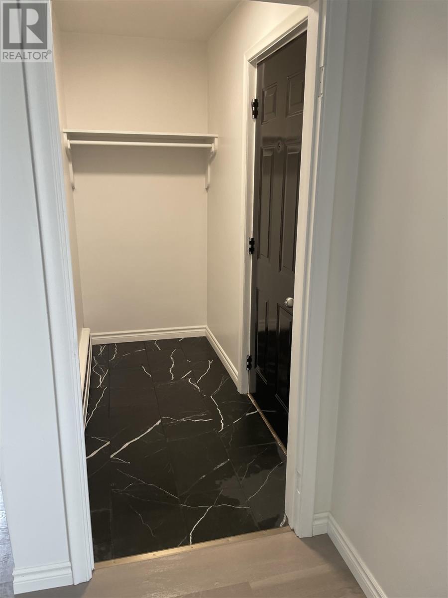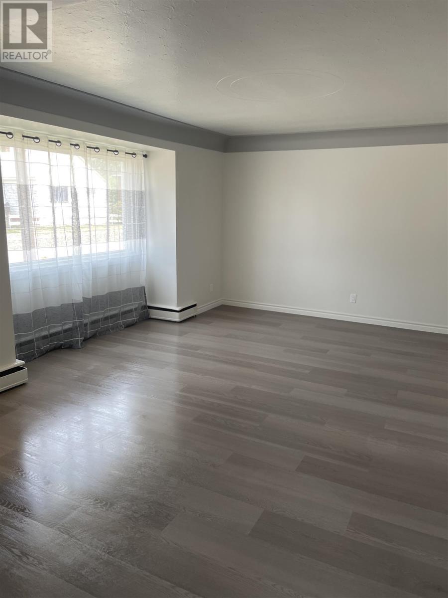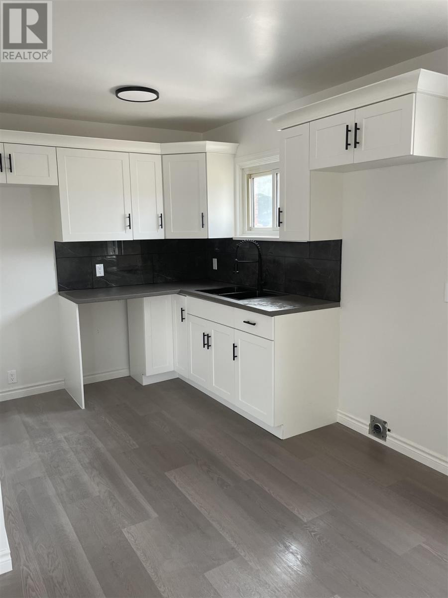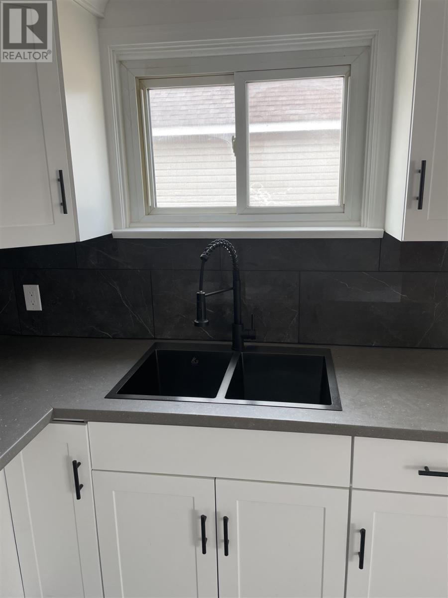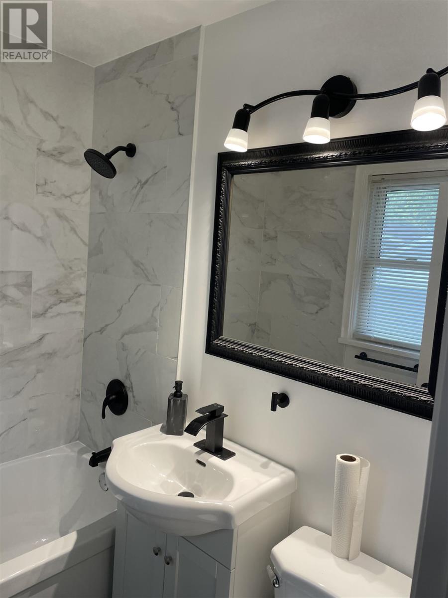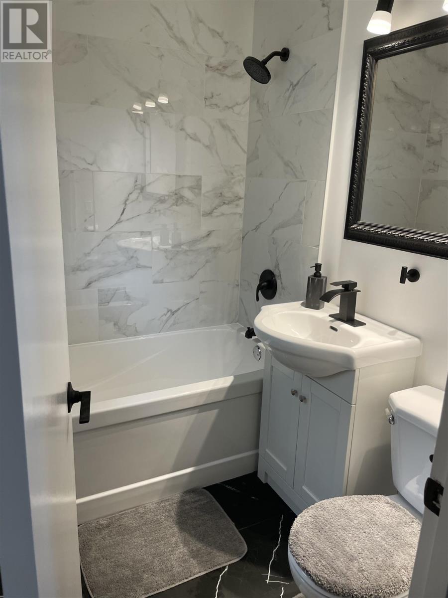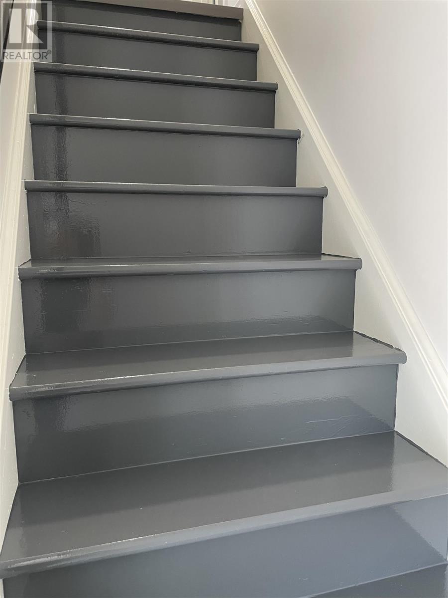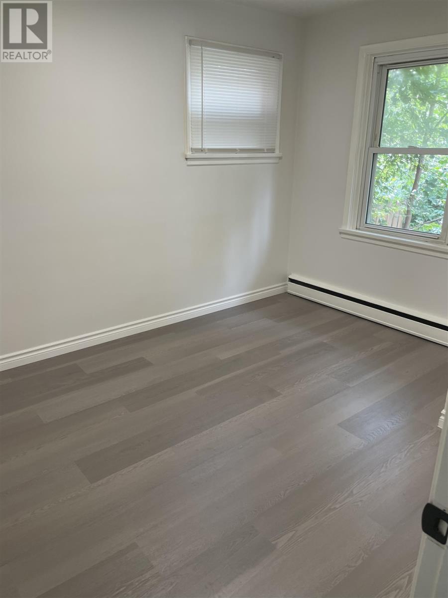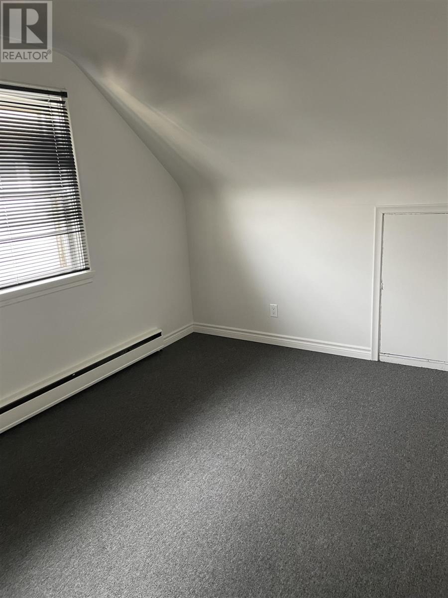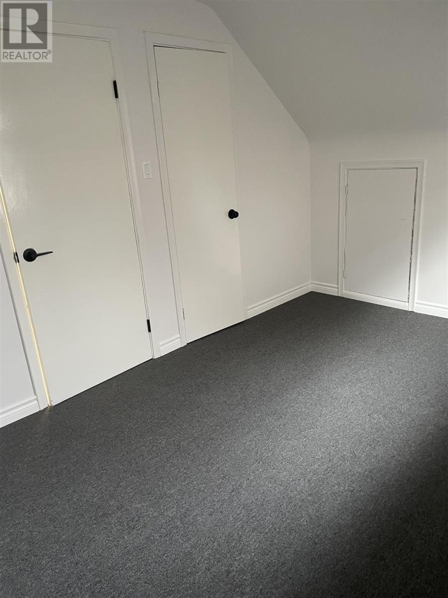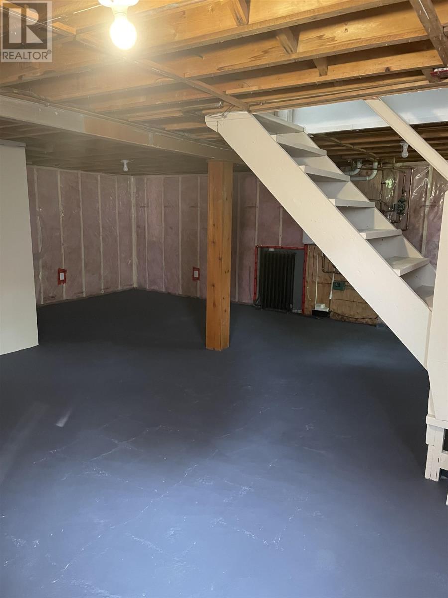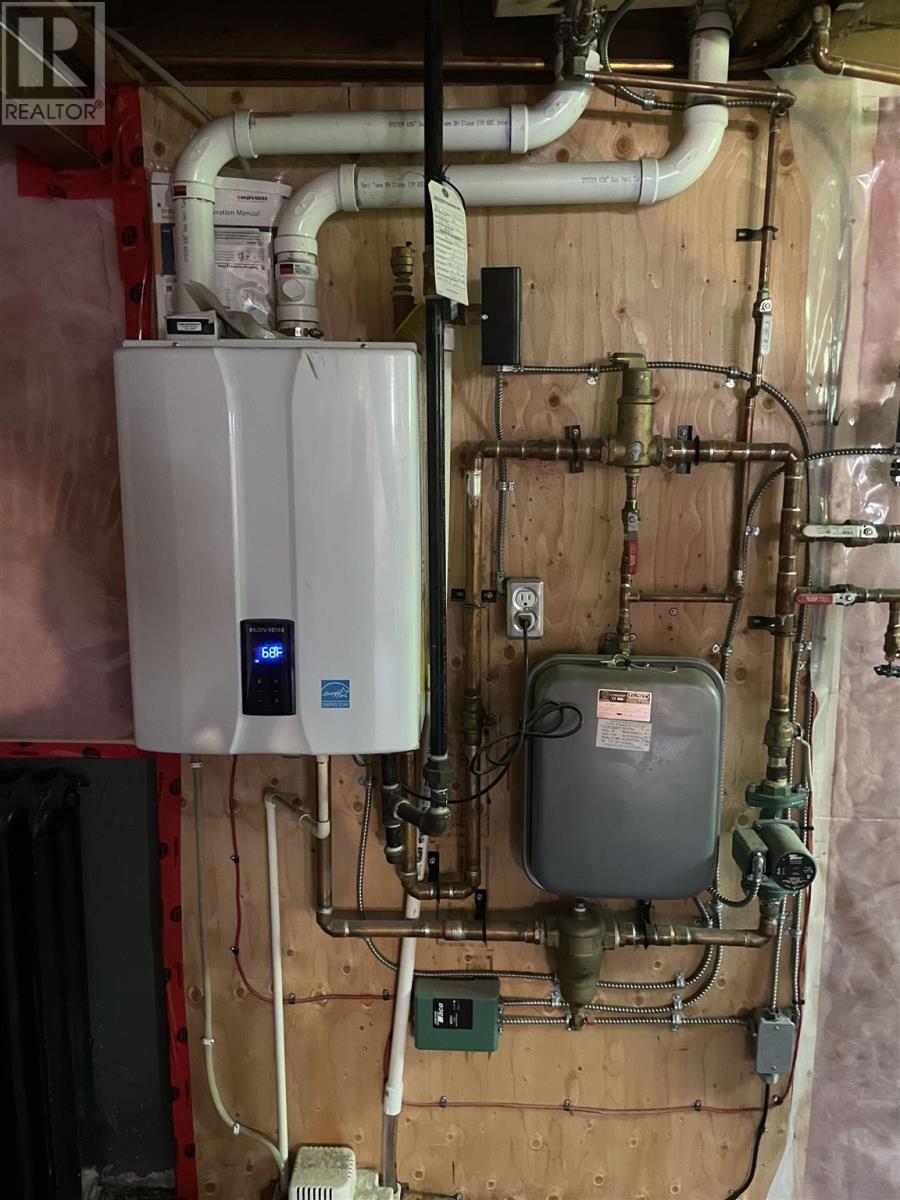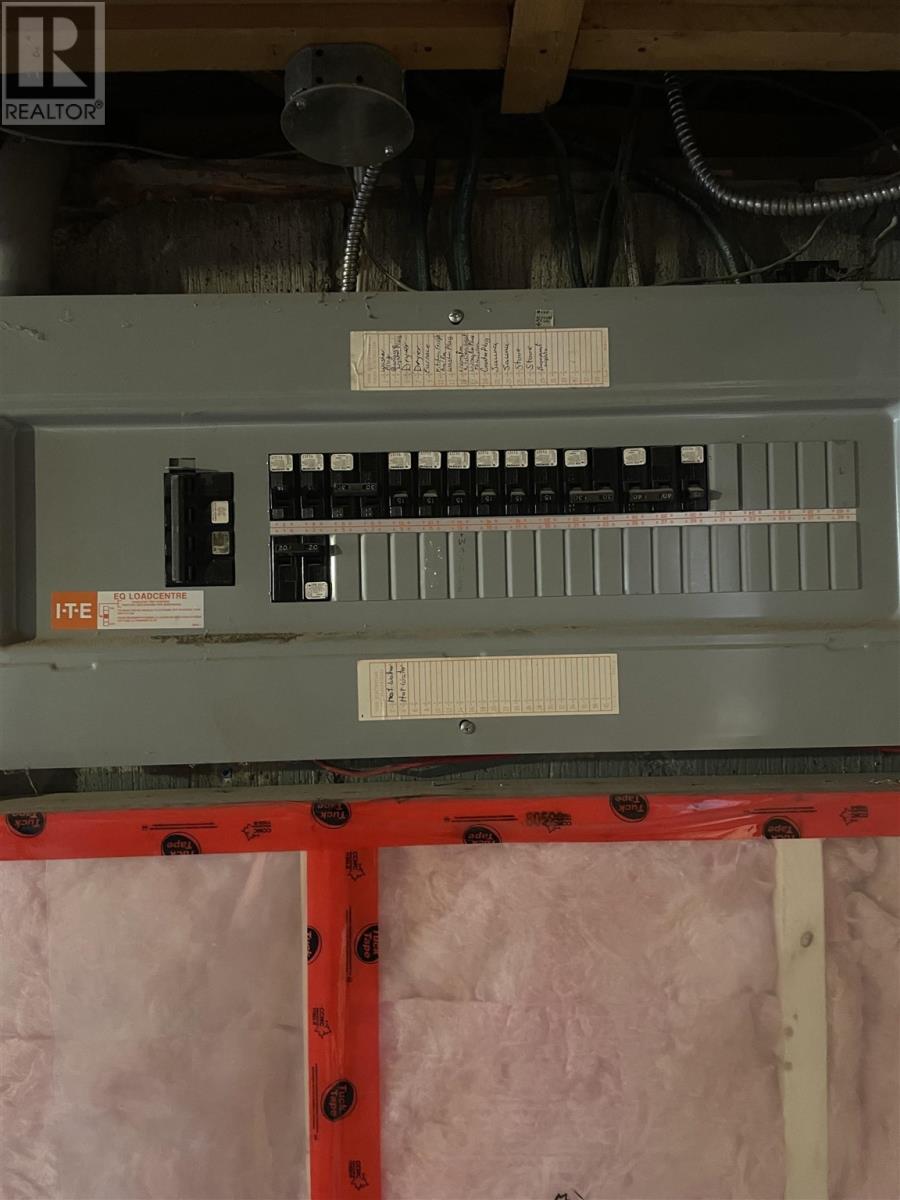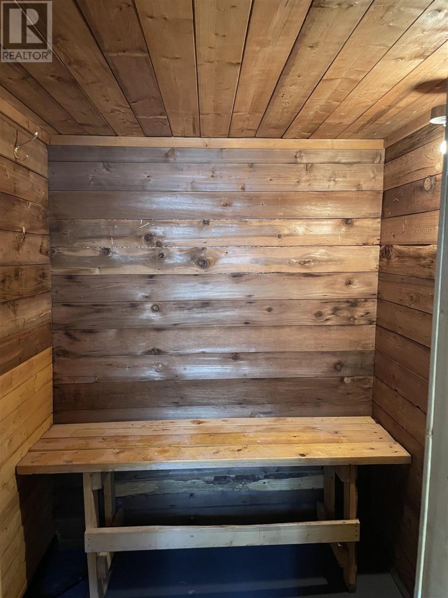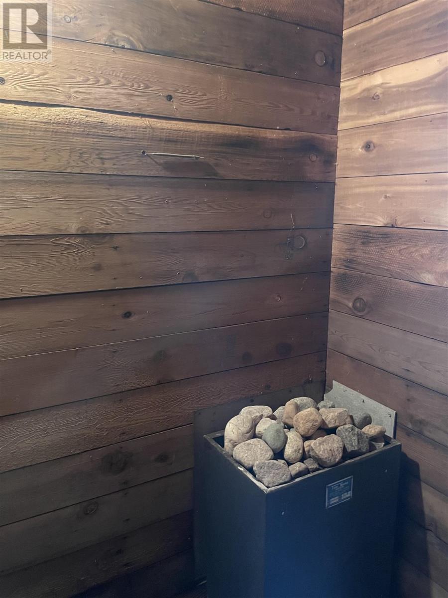35 Wallace Ter Sault Ste. Marie, Ontario P6C 1K2
3 Bedroom
1 Bathroom
1,160 ft2
Boiler
$259,900
Newly renovated 3 bedroom home located in the west end. This home has had many upgrades such as a new roof, flooring, cabinets, paint, new living room window. Stay warm and cozy with the newly installed gas hot water system and sauna during the winter months. Enjoy the fenced-in backyard with single detached garage and paved driveway. Call for a private showing at your convenience. (id:50886)
Property Details
| MLS® Number | SM252596 |
| Property Type | Single Family |
| Community Name | Sault Ste. Marie |
| Communication Type | High Speed Internet |
| Community Features | Bus Route |
| Features | Paved Driveway |
| Structure | Deck |
Building
| Bathroom Total | 1 |
| Bedrooms Above Ground | 3 |
| Bedrooms Total | 3 |
| Age | Age Is Unknown |
| Appliances | None |
| Basement Development | Unfinished |
| Basement Type | Full (unfinished) |
| Construction Style Attachment | Detached |
| Exterior Finish | Brick |
| Foundation Type | Poured Concrete |
| Heating Fuel | Natural Gas |
| Heating Type | Boiler |
| Stories Total | 2 |
| Size Interior | 1,160 Ft2 |
| Utility Water | Municipal Water |
Parking
| Garage |
Land
| Access Type | Road Access |
| Acreage | No |
| Fence Type | Fenced Yard |
| Sewer | Sanitary Sewer |
| Size Frontage | 39.9000 |
| Size Total Text | 1/2 - 1 Acre |
Rooms
| Level | Type | Length | Width | Dimensions |
|---|---|---|---|---|
| Second Level | Bedroom | 9.14 x 13 | ||
| Second Level | Bedroom | 10.2 x 13 | ||
| Main Level | Living Room | 16 x 13.53 | ||
| Main Level | Kitchen | 14.38 x 7.6 | ||
| Main Level | Bedroom | 11.65 x 9.1 |
Utilities
| Cable | Available |
| Electricity | Available |
| Natural Gas | Available |
| Telephone | Available |
https://www.realtor.ca/real-estate/28850525/35-wallace-ter-sault-ste-marie-sault-ste-marie
Contact Us
Contact us for more information
Frank Naccarato
Salesperson
frank-naccarato.c21.ca/
Century 21 Choice Realty Inc.
121 Brock St.
Sault Ste. Marie, Ontario P6A 3B6
121 Brock St.
Sault Ste. Marie, Ontario P6A 3B6
(705) 942-2100
(705) 942-9892
choicerealty.c21.ca/

