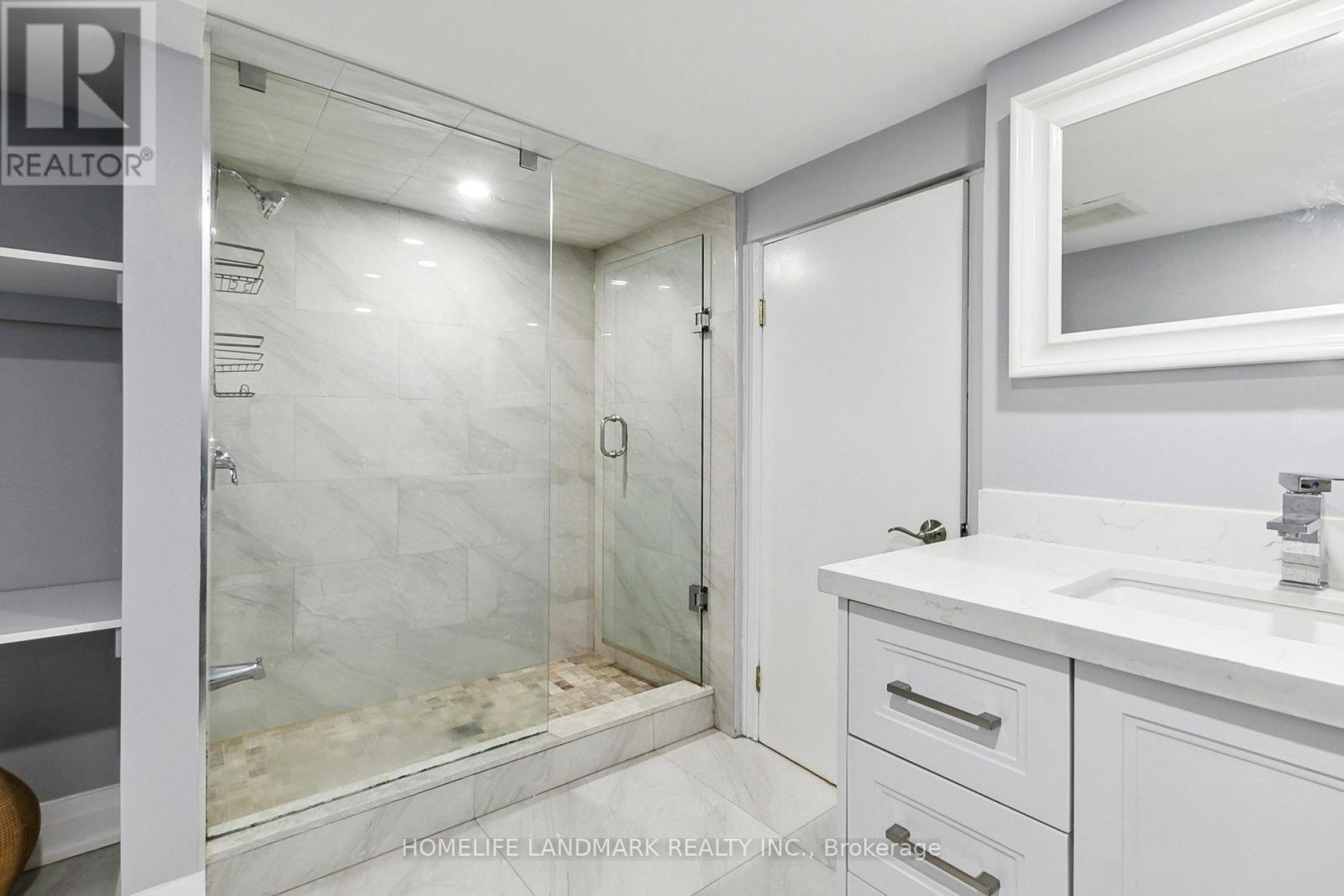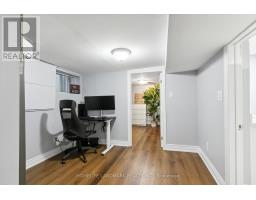35 Wallington Avenue Toronto, Ontario M4C 2M7
$849,000
Welcome To This Cozy Home In A Quite & Friendly Neighbourhood. Only A Few Steps To Everett Park & Very Close To Stan Wadlow Park & Taylor Creek Park. Updated Throughout (2020). Updated Kitchen Cabinets, Quartz Countertops, Lots of Pot Lights, Windows (2019), Newer Window Coverings, Asphalt Driveway and Walkway Paving (2023). Fully Finished Basement Apartment W/ SeparWelcome To This Cozy Home In A Quite & Friendly Neighbourhood. Only A Few Steps To Everett Park & Very Close To Stan Wadlow Park & Taylor Creek Park. Renovated Throughout (2020). Updated Kitchen Cabinets, Quartz Countertops, Lots of Pot Lights, Windows (2019), Newer Window Coverings, Asphalt Driveway and Walkway Paving (2023). Fully Finished Basement Apartment W/ Separate Entrance. Deck (2024). *** 1 Car Parking on Driveway ("No permit required" - confirmed by parking enforcement). Close Access To DVP, Gardiner. Minutes To Subway, Schools, Parks And Shops.ate Entrance. Deck (2024). *** 1 Car Parking on Driveway ("No permit required" - confirmed by parking enforcement). Close Access To DVP, Gardiner. Minutes To Subway, Schools, Parks And Shops. (id:50886)
Property Details
| MLS® Number | E12053682 |
| Property Type | Single Family |
| Community Name | Woodbine-Lumsden |
| Amenities Near By | Schools, Park, Hospital, Public Transit |
| Community Features | Community Centre |
| Features | Ravine |
| Parking Space Total | 1 |
Building
| Bathroom Total | 2 |
| Bedrooms Above Ground | 2 |
| Bedrooms Below Ground | 1 |
| Bedrooms Total | 3 |
| Appliances | Water Heater, Water Purifier, Water Softener, Dryer, Stove, Washer, Window Coverings, Refrigerator |
| Architectural Style | Bungalow |
| Basement Features | Apartment In Basement, Separate Entrance |
| Basement Type | N/a |
| Construction Style Attachment | Detached |
| Cooling Type | Central Air Conditioning |
| Exterior Finish | Stucco |
| Foundation Type | Unknown |
| Heating Fuel | Natural Gas |
| Heating Type | Forced Air |
| Stories Total | 1 |
| Type | House |
| Utility Water | Municipal Water |
Parking
| No Garage |
Land
| Acreage | No |
| Land Amenities | Schools, Park, Hospital, Public Transit |
| Sewer | Sanitary Sewer |
| Size Depth | 100 Ft |
| Size Frontage | 27 Ft |
| Size Irregular | 27 X 100 Ft |
| Size Total Text | 27 X 100 Ft |
Rooms
| Level | Type | Length | Width | Dimensions |
|---|---|---|---|---|
| Main Level | Foyer | 1.06 m | 2.21 m | 1.06 m x 2.21 m |
| Main Level | Kitchen | 4.4 m | 2.8 m | 4.4 m x 2.8 m |
| Main Level | Bedroom | 3.27 m | 2.68 m | 3.27 m x 2.68 m |
| Main Level | Bedroom 2 | 4 m | 2 m | 4 m x 2 m |
Contact Us
Contact us for more information
Jacklin Park
Salesperson
7240 Woodbine Ave Unit 103
Markham, Ontario L3R 1A4
(905) 305-1600
(905) 305-1609
www.homelifelandmark.com/

























