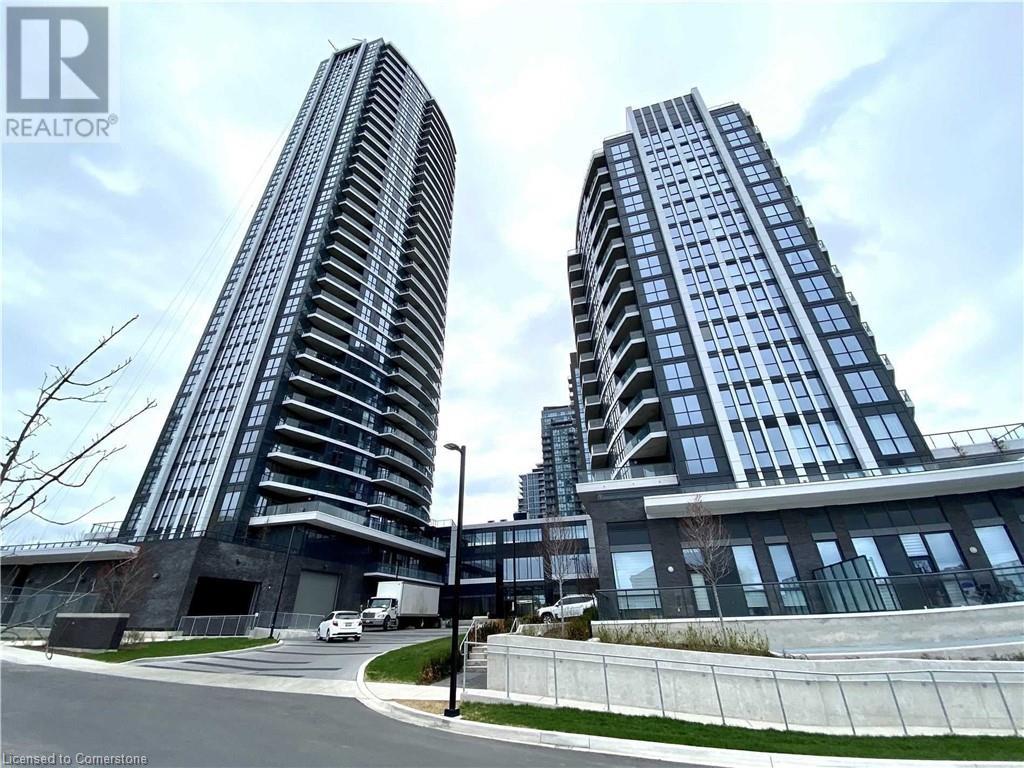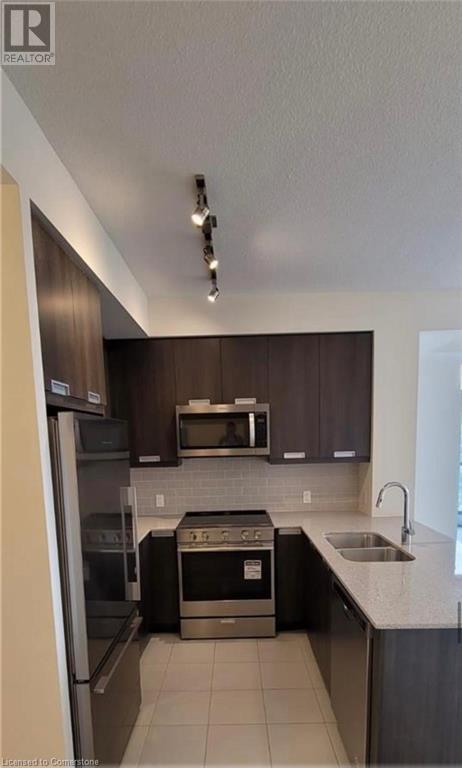35 Watergarden Drive Unit# 2217 Mississauga, Ontario L5R 0G8
$749,900Maintenance, Insurance, Heat, Property Management, Water
$674 Monthly
Maintenance, Insurance, Heat, Property Management, Water
$674 MonthlyLive In This Stunning 2 Br + Den Luxury Suite & Enjoy Gorgeous Unobstructed Views Of Mississauga Skyline. Beautiful Open Concept Floor Plan With A Large Size Balcony. His/ Her Closets In Primary Bedroom W Ensuite Bath. Perfect Den Space For The Work From Home Professional. Modern Kitchen W Stainless Steel Appliances. Two Full Size Baths! Walking Distance To Square One Mall, Major Grocery Stores, Plaza & Transit. Make This Home Today! (id:50886)
Property Details
| MLS® Number | 40708368 |
| Property Type | Single Family |
| Amenities Near By | Hospital, Park, Place Of Worship, Playground, Public Transit, Schools, Shopping |
| Community Features | Community Centre, School Bus |
| Features | Cul-de-sac, Balcony |
| Parking Space Total | 1 |
| Storage Type | Locker |
Building
| Bathroom Total | 2 |
| Bedrooms Above Ground | 2 |
| Bedrooms Below Ground | 1 |
| Bedrooms Total | 3 |
| Amenities | Exercise Centre, Party Room |
| Appliances | Dishwasher, Dryer, Refrigerator, Stove, Washer, Microwave Built-in, Hood Fan, Window Coverings, Garage Door Opener |
| Basement Type | None |
| Constructed Date | 2021 |
| Construction Material | Concrete Block, Concrete Walls |
| Construction Style Attachment | Attached |
| Cooling Type | Central Air Conditioning |
| Exterior Finish | Concrete |
| Fire Protection | Alarm System, Security System |
| Heating Fuel | Natural Gas |
| Heating Type | Forced Air |
| Stories Total | 1 |
| Size Interior | 983 Ft2 |
| Type | Apartment |
| Utility Water | Municipal Water |
Parking
| Underground | |
| Covered |
Land
| Access Type | Highway Access, Highway Nearby |
| Acreage | No |
| Land Amenities | Hospital, Park, Place Of Worship, Playground, Public Transit, Schools, Shopping |
| Sewer | Municipal Sewage System |
| Size Total Text | Unknown |
| Zoning Description | 29 |
Rooms
| Level | Type | Length | Width | Dimensions |
|---|---|---|---|---|
| Main Level | 3pc Bathroom | '' x '' | ||
| Main Level | Full Bathroom | '' x '' | ||
| Main Level | Bedroom | 12'9'' x 10'0'' | ||
| Main Level | Primary Bedroom | 11'2'' x 10'9'' | ||
| Main Level | Kitchen | 8'5'' x 7'9'' | ||
| Main Level | Den | 8'0'' x 6'0'' | ||
| Main Level | Dining Room | 20'6'' x 11'2'' | ||
| Main Level | Living Room | 20'6'' x 11'2'' |
https://www.realtor.ca/real-estate/28050766/35-watergarden-drive-unit-2217-mississauga
Contact Us
Contact us for more information
Sandeep Gosain
Salesperson
www.gtahothomes.com/
295 Queen Street East M
Brampton, Ontario L6W 3R1
(905) 456-8329
www.4561000.com/







































