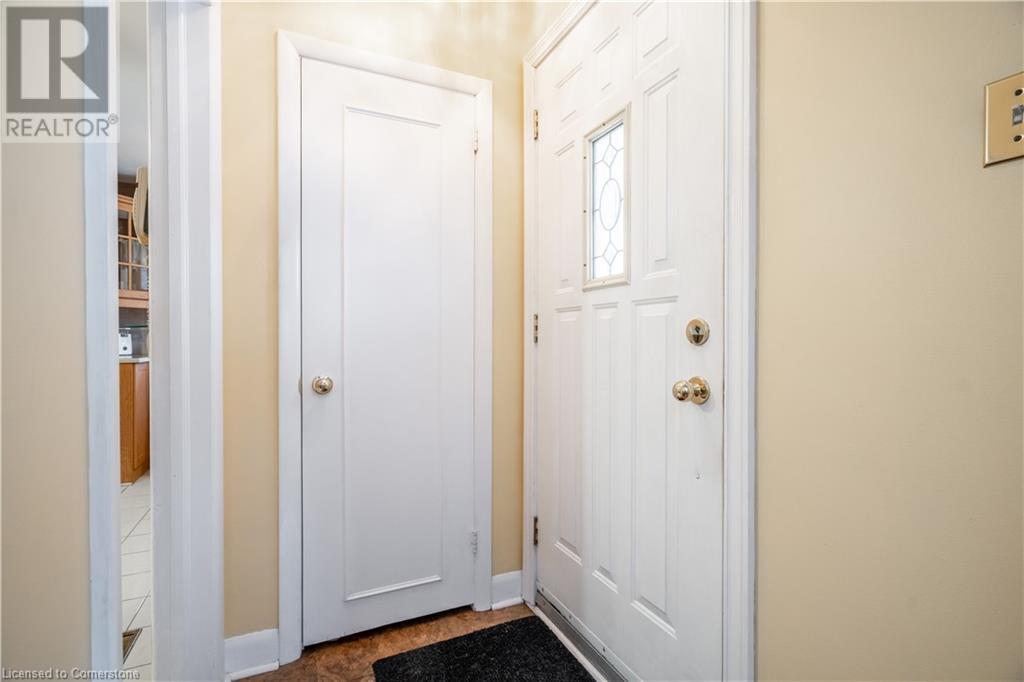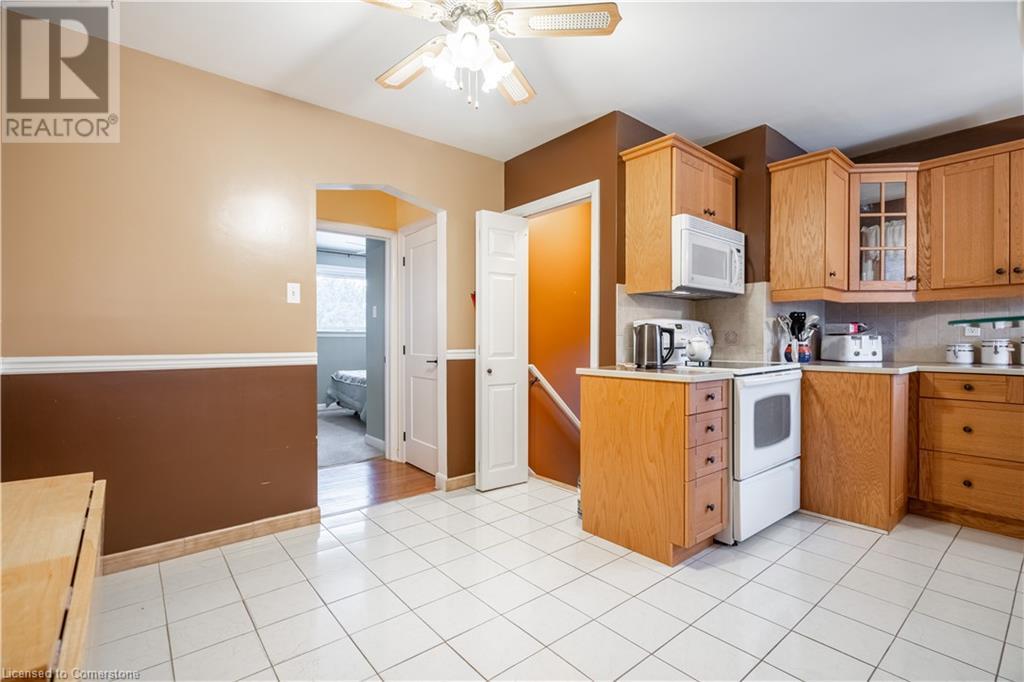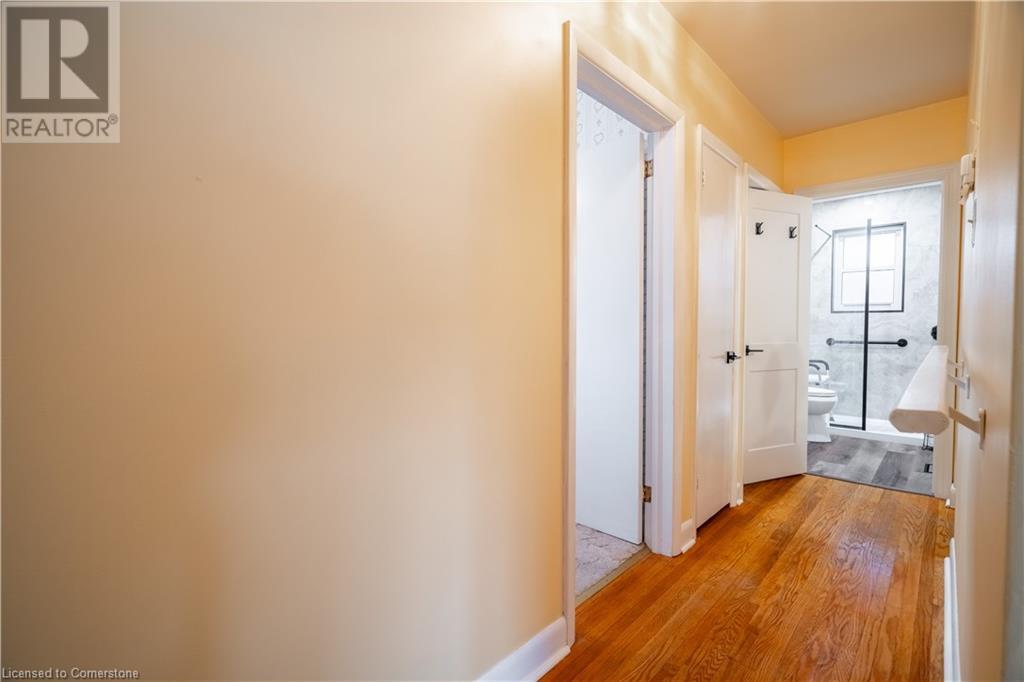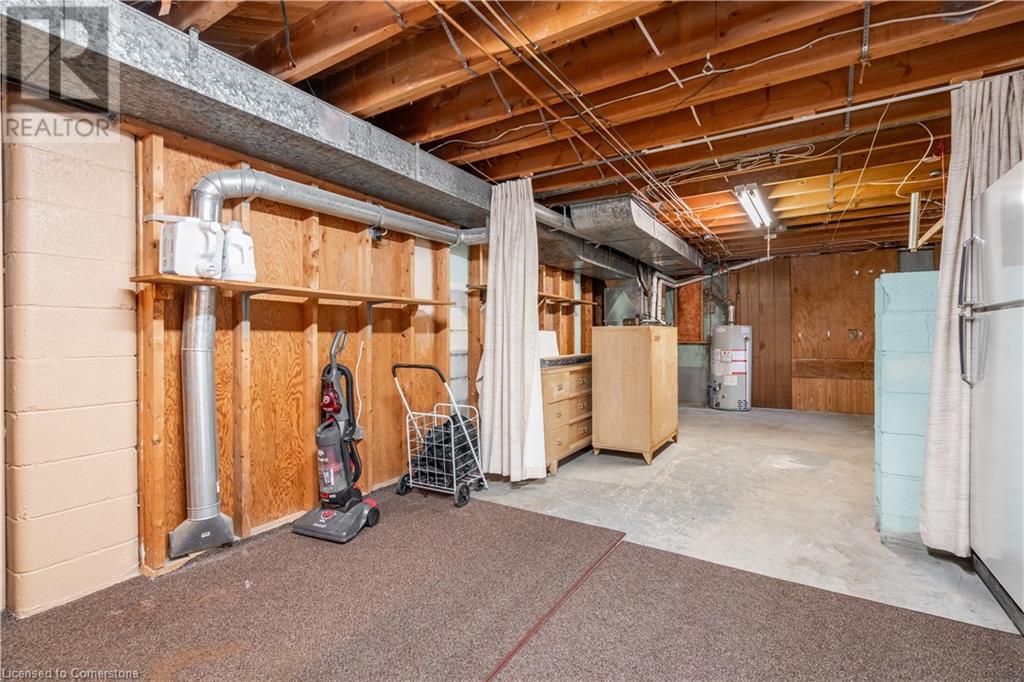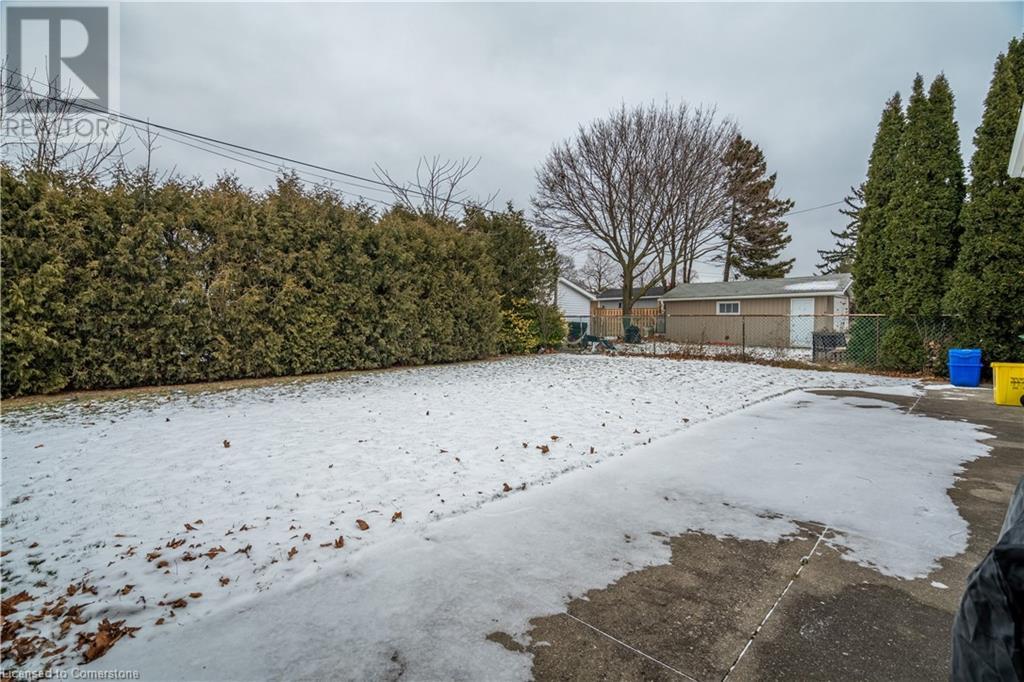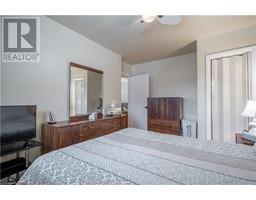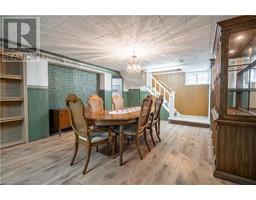35 Wildewood Avenue Hamilton, Ontario L8T 1X4
$674,950
Welcome to this lovely maintained 3-bedroom, 1.5 -bathroom brick bungalow located in the highly desirable East Mountain -Huntington Park neighborhood. Come see this traditional 1000+/- square foot plan with side entrance leading to oversized Rec/room. Plenty of parking on concrete side driveway up to 4 cars. The home features a bright and inviting living area with hardwood floors throughout, making it easy to move right in and make it your own. The kitchen is efficiently designed with ample storage space. Many updates throughout the years including Furnace 2022, C/Air 2023, most windows, waterproofing 2012 and more. Each of the three bedrooms provides plenty of natural light overlooking backyard, making this the perfect home for young families, first-time buyers, or those looking to downsize. Situated in a family-friendly neighborhood, this home offers great access to nearby schools, ensuring an easy commute for mountain access and LINC. This property is also conveniently located near shopping, public transit, and major highways, offering excellent connectivity to the rest of Hamilton and beyond. Whether you're looking for a starter home, a family-friendly space, or a peaceful retreat in a vibrant community, this bungalow is an excellent choice. This property is positioned near schools, mountain access and many amenities. (id:50886)
Property Details
| MLS® Number | 40687878 |
| Property Type | Single Family |
| AmenitiesNearBy | Park, Schools, Shopping |
| CommunityFeatures | Community Centre |
| Features | Sump Pump |
| ParkingSpaceTotal | 4 |
Building
| BathroomTotal | 2 |
| BedroomsAboveGround | 3 |
| BedroomsTotal | 3 |
| Appliances | Dishwasher, Dryer, Microwave, Refrigerator, Stove, Washer, Hood Fan, Window Coverings |
| ArchitecturalStyle | Bungalow |
| BasementDevelopment | Partially Finished |
| BasementType | Full (partially Finished) |
| ConstructionStyleAttachment | Detached |
| CoolingType | Central Air Conditioning |
| ExteriorFinish | Aluminum Siding, Brick |
| HalfBathTotal | 1 |
| HeatingType | Forced Air |
| StoriesTotal | 1 |
| SizeInterior | 1000 Sqft |
| Type | House |
| UtilityWater | Municipal Water |
Land
| Acreage | No |
| LandAmenities | Park, Schools, Shopping |
| Sewer | Municipal Sewage System |
| SizeDepth | 100 Ft |
| SizeFrontage | 48 Ft |
| SizeTotalText | Under 1/2 Acre |
| ZoningDescription | R1 |
Rooms
| Level | Type | Length | Width | Dimensions |
|---|---|---|---|---|
| Basement | Storage | Measurements not available | ||
| Basement | Workshop | Measurements not available | ||
| Basement | 2pc Bathroom | Measurements not available | ||
| Basement | Laundry Room | Measurements not available | ||
| Basement | Recreation Room | 27'4'' x 13'0'' | ||
| Main Level | 3pc Bathroom | Measurements not available | ||
| Main Level | Bedroom | 10'4'' x 8'8'' | ||
| Main Level | Bedroom | 10'4'' x 9'0'' | ||
| Main Level | Bedroom | 14'0'' x 10'6'' | ||
| Main Level | Kitchen | 15'3'' x 13'4'' | ||
| Main Level | Living Room | 16'10'' x 13'5'' |
https://www.realtor.ca/real-estate/27775253/35-wildewood-avenue-hamilton
Interested?
Contact us for more information
Anthony Picone
Salesperson
#101-325 Winterberry Drive
Stoney Creek, Ontario L8J 0B6




