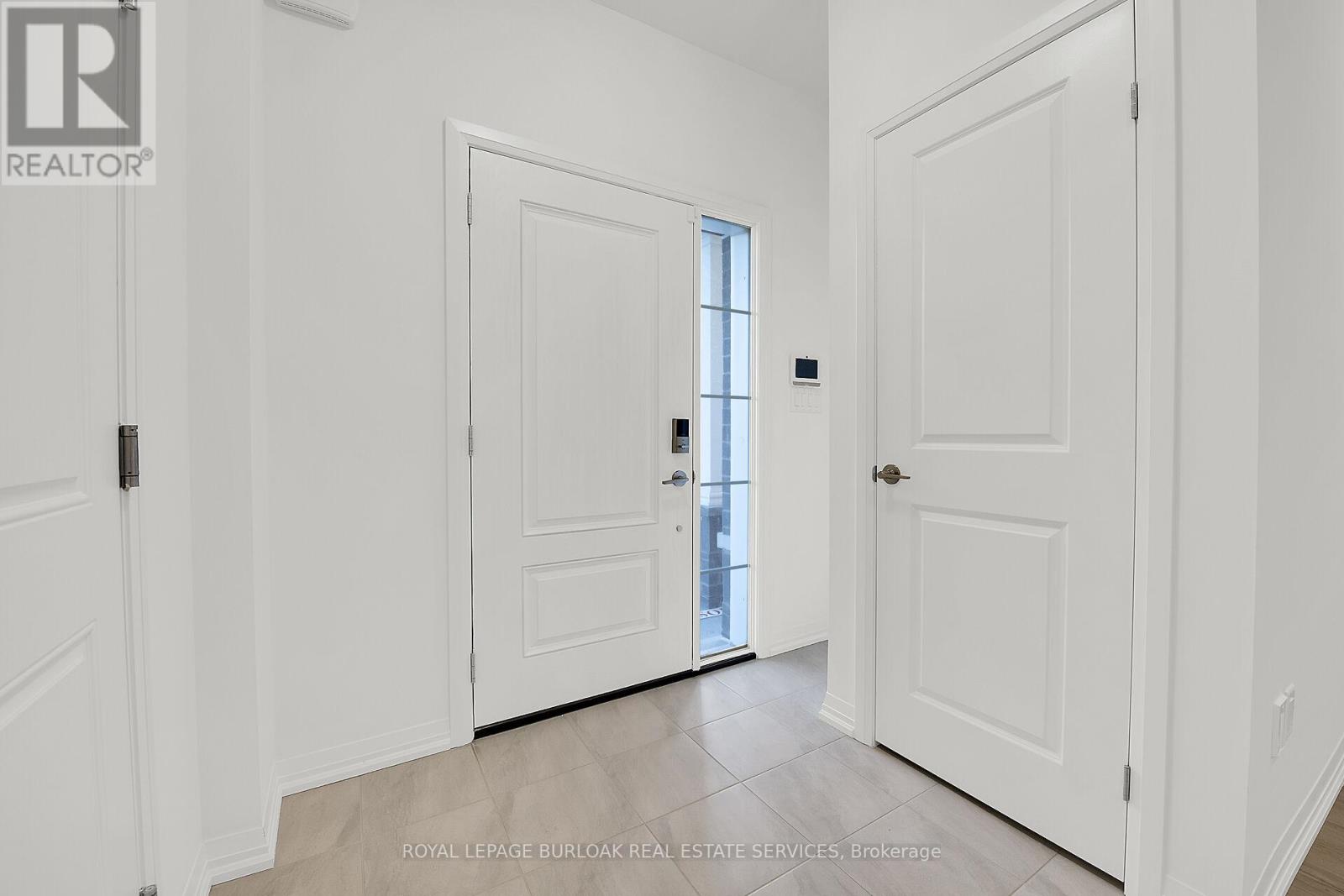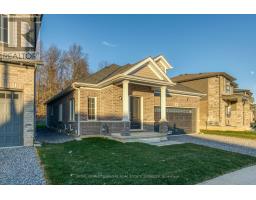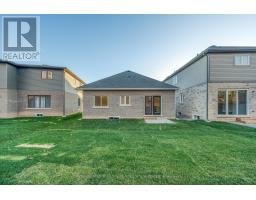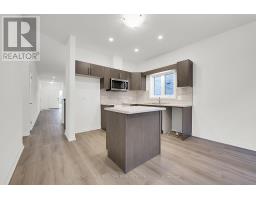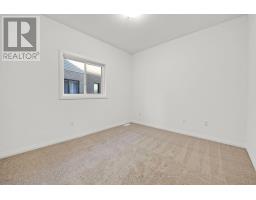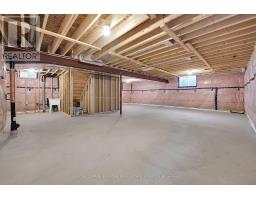35 Willson Drive Thorold, Ontario L3B 5N5
2 Bedroom
2 Bathroom
1,100 - 1,500 ft2
Bungalow
Central Air Conditioning
Forced Air
$2,550 Monthly
A community rich in nature, green spaces and amenities in the City of Thorold - one of Niagara Regions most desiredfamily communities. (id:50886)
Property Details
| MLS® Number | X11893741 |
| Property Type | Single Family |
| Features | Level Lot |
| Parking Space Total | 4 |
Building
| Bathroom Total | 2 |
| Bedrooms Above Ground | 2 |
| Bedrooms Total | 2 |
| Appliances | Garage Door Opener Remote(s) |
| Architectural Style | Bungalow |
| Basement Development | Partially Finished |
| Basement Type | N/a (partially Finished) |
| Construction Style Attachment | Detached |
| Cooling Type | Central Air Conditioning |
| Exterior Finish | Brick |
| Foundation Type | Poured Concrete |
| Heating Fuel | Natural Gas |
| Heating Type | Forced Air |
| Stories Total | 1 |
| Size Interior | 1,100 - 1,500 Ft2 |
| Type | House |
| Utility Water | Municipal Water |
Parking
| Attached Garage |
Land
| Acreage | No |
| Sewer | Sanitary Sewer |
| Size Depth | 107 Ft ,10 In |
| Size Frontage | 35 Ft ,3 In |
| Size Irregular | 35.3 X 107.9 Ft ; 35.30 X 107.94 X 34.22 X 108.99 |
| Size Total Text | 35.3 X 107.9 Ft ; 35.30 X 107.94 X 34.22 X 108.99|under 1/2 Acre |
Rooms
| Level | Type | Length | Width | Dimensions |
|---|---|---|---|---|
| Main Level | Living Room | 3.66 m | 1.83 m | 3.66 m x 1.83 m |
| Main Level | Kitchen | 1.83 m | 1.83 m | 1.83 m x 1.83 m |
| Main Level | Dining Room | 1.83 m | 1.98 m | 1.83 m x 1.98 m |
| Main Level | Primary Bedroom | 3.05 m | 1.83 m | 3.05 m x 1.83 m |
| Main Level | Bedroom | 3.05 m | 1.83 m | 3.05 m x 1.83 m |
https://www.realtor.ca/real-estate/27739640/35-willson-drive-thorold
Contact Us
Contact us for more information
Brenda Adams
Salesperson
www.brendaandalessandra.com/
Royal LePage Burloak Real Estate Services
2025 Maria St #4a
Burlington, Ontario L7R 0G6
2025 Maria St #4a
Burlington, Ontario L7R 0G6
(905) 849-3777
(905) 639-1683
www.royallepageburlington.ca/



















