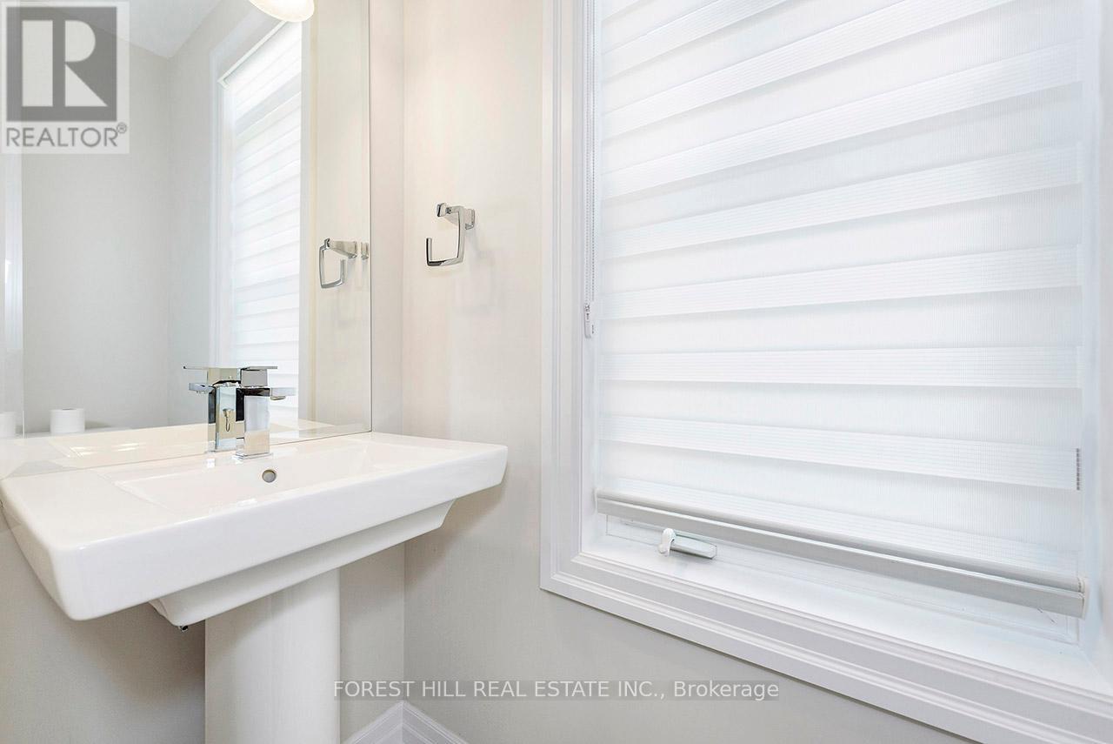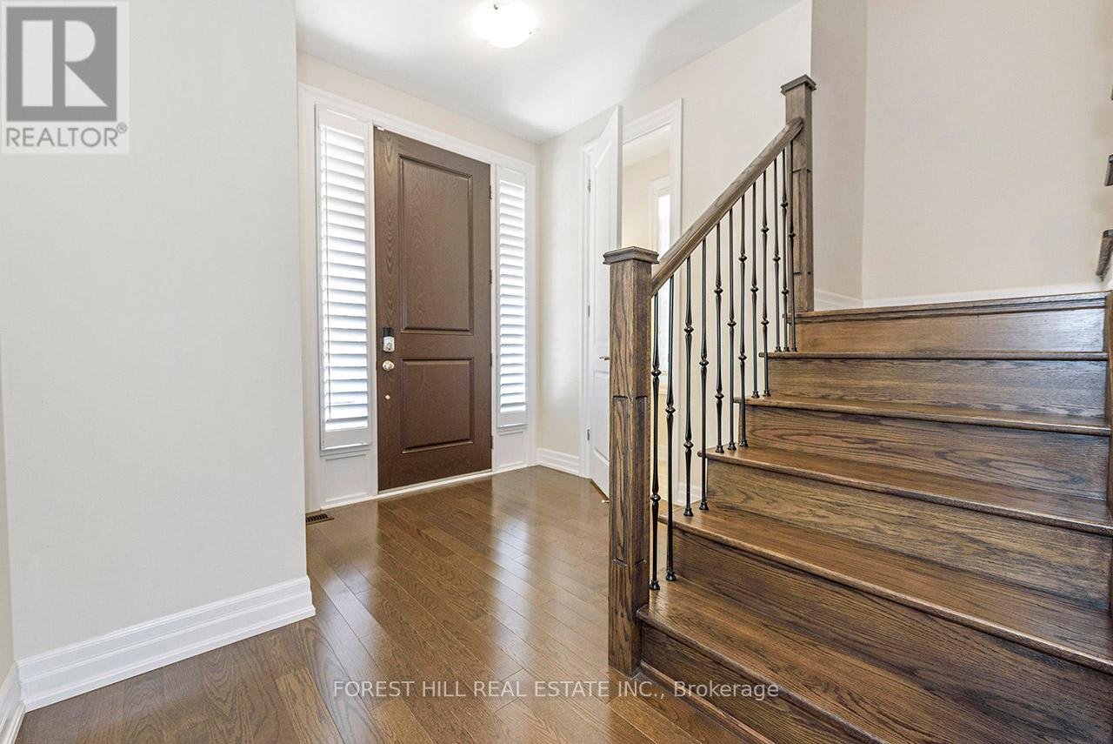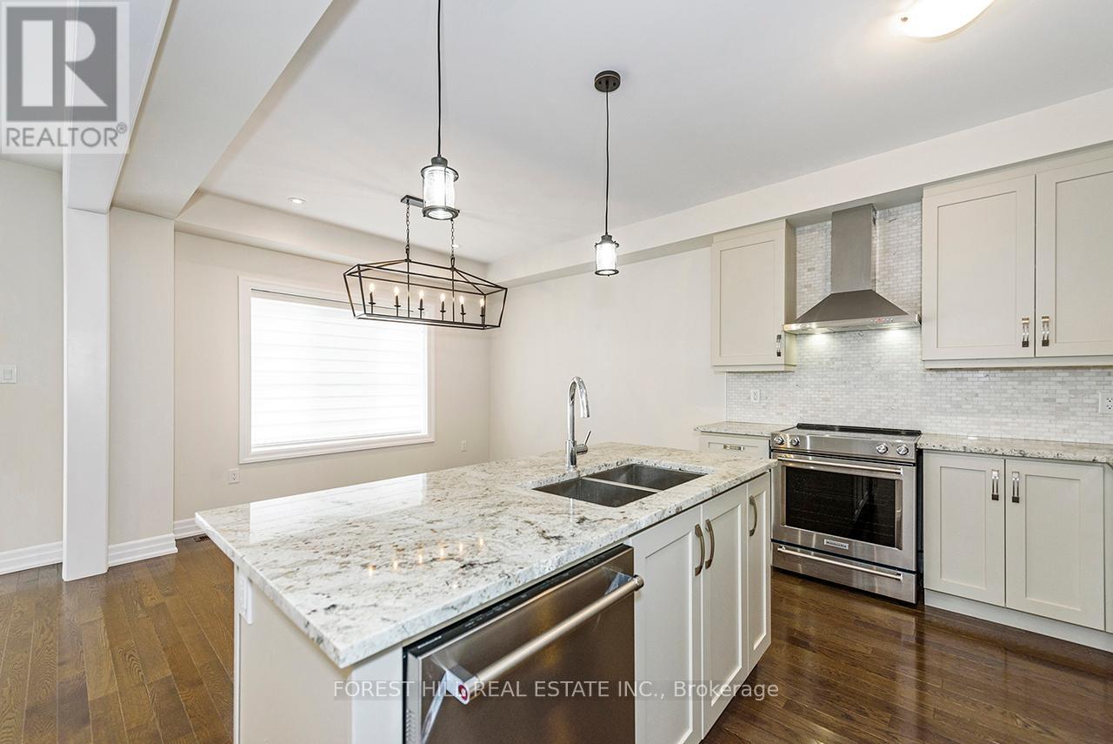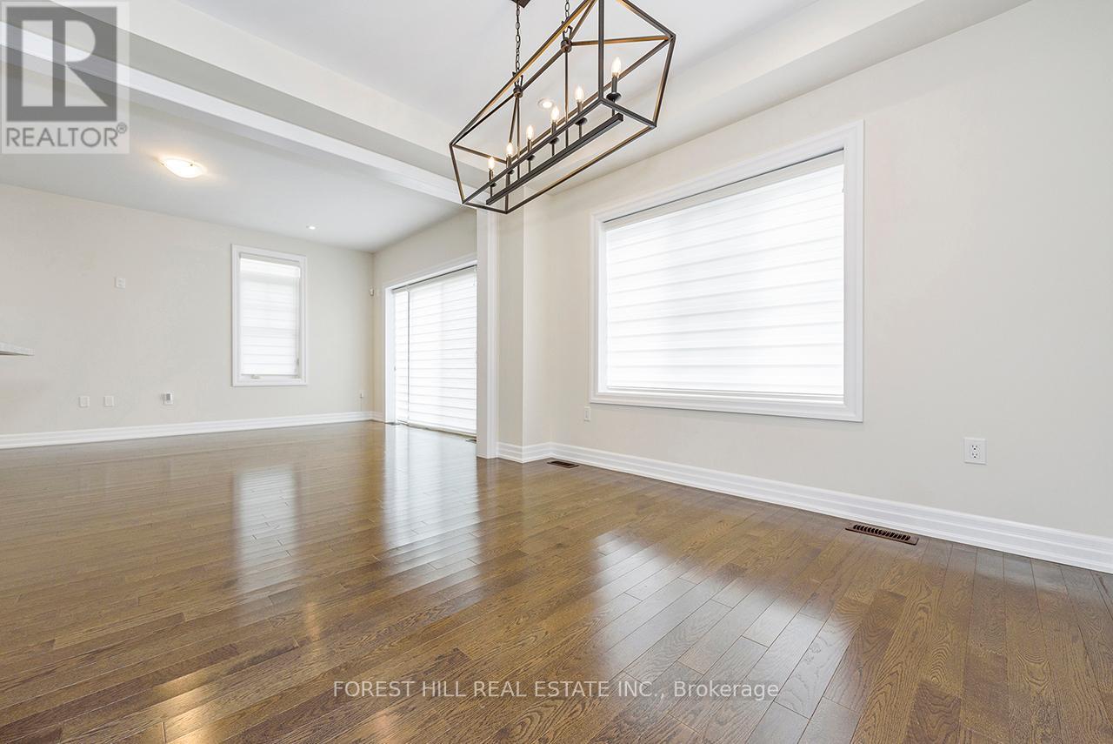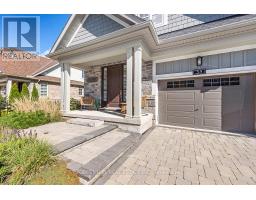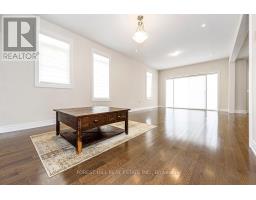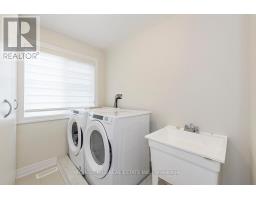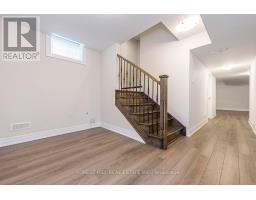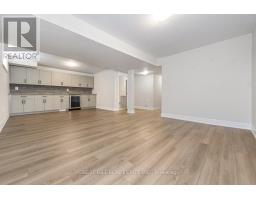35 Windsor Circle Niagara-On-The-Lake, Ontario L7S 1J0
$999,900
Welcome to this beautiful end unit townhome perfectly situated in the picturesque community of Niagara on the Lake. This stunning property features 2 spacious bedrooms, 3 modern bathrooms, and a finished basement, all beautifully finished from top to bottom.Experience the warmth and elegance of hardwood throughout the home. Enjoy cooking in the beautifully upgraded kitchen equipped with modern appliances and ample storage space. Large Living & Dining Areas: Relax in the expansive living room and dining room that seamlessly flows to a very spacious deckperfect for entertaining.Convenient and Spacious laundry room located on the second floor for your convenience.This townhome offers the perfect blend of style, comfort, and location, all within easy reach of delightful shops, restaurants, and recreational options in Niagara on the Lake. **** EXTRAS **** 2nd Floor Laundry, Cupboard units in basement all custom built. Custom blinds throughout the home, most are powered blinds and programmable. (id:50886)
Property Details
| MLS® Number | X9387047 |
| Property Type | Single Family |
| Features | Carpet Free |
| ParkingSpaceTotal | 2 |
Building
| BathroomTotal | 3 |
| BedroomsAboveGround | 2 |
| BedroomsTotal | 2 |
| Appliances | Blinds, Dishwasher, Dryer, Refrigerator, Stove, Washer |
| BasementDevelopment | Finished |
| BasementType | N/a (finished) |
| ConstructionStyleAttachment | Attached |
| CoolingType | Central Air Conditioning |
| ExteriorFinish | Stone, Vinyl Siding |
| FlooringType | Hardwood, Vinyl |
| FoundationType | Concrete |
| HalfBathTotal | 1 |
| HeatingFuel | Natural Gas |
| HeatingType | Forced Air |
| StoriesTotal | 2 |
| SizeInterior | 1499.9875 - 1999.983 Sqft |
| Type | Row / Townhouse |
| UtilityWater | Municipal Water |
Parking
| Garage |
Land
| Acreage | No |
| Sewer | Sanitary Sewer |
| SizeDepth | 82 Ft ,3 In |
| SizeFrontage | 31 Ft ,7 In |
| SizeIrregular | 31.6 X 82.3 Ft |
| SizeTotalText | 31.6 X 82.3 Ft|under 1/2 Acre |
| ZoningDescription | Residential: Rm1-63 |
Rooms
| Level | Type | Length | Width | Dimensions |
|---|---|---|---|---|
| Second Level | Primary Bedroom | 3.13 m | 5.24 m | 3.13 m x 5.24 m |
| Second Level | Bedroom 2 | 3.59 m | 3.65 m | 3.59 m x 3.65 m |
| Basement | Recreational, Games Room | 7.31 m | 3.65 m | 7.31 m x 3.65 m |
| Ground Level | Living Room | 3.66 m | 7.8 m | 3.66 m x 7.8 m |
| Ground Level | Dining Room | 3.66 m | 78 m | 3.66 m x 78 m |
| Ground Level | Kitchen | 3.65 m | 3.22 m | 3.65 m x 3.22 m |
https://www.realtor.ca/real-estate/27516680/35-windsor-circle-niagara-on-the-lake
Interested?
Contact us for more information
Randy Drohan
Broker
441 Spadina Road
Toronto, Ontario M5P 2W3
Mandy A Stockall
Salesperson
441 Spadina Road
Toronto, Ontario M5P 2W3









