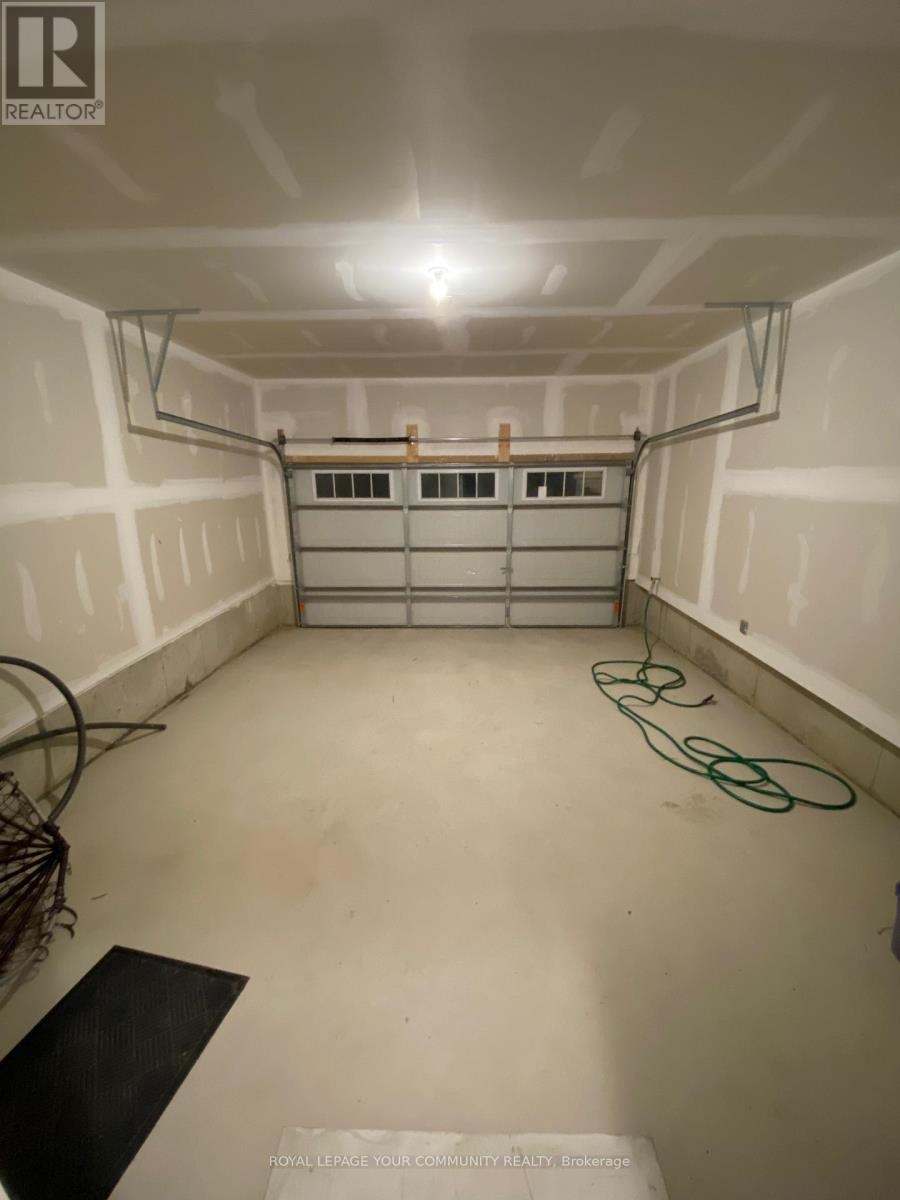35 Wintergreen Crescent Haldimand, Ontario N3W 0H9
4 Bedroom
3 Bathroom
1999.983 - 2499.9795 sqft
Central Air Conditioning
Forced Air
$3,500 Monthly
Brand New House (id:50886)
Property Details
| MLS® Number | X10416479 |
| Property Type | Single Family |
| Community Name | Haldimand |
| Features | Irregular Lot Size |
| ParkingSpaceTotal | 3 |
Building
| BathroomTotal | 3 |
| BedroomsAboveGround | 4 |
| BedroomsTotal | 4 |
| Appliances | Water Heater |
| BasementDevelopment | Unfinished |
| BasementType | Full (unfinished) |
| ConstructionStyleAttachment | Detached |
| CoolingType | Central Air Conditioning |
| ExteriorFinish | Brick, Stone |
| FlooringType | Hardwood, Ceramic, Carpeted |
| FoundationType | Concrete |
| HalfBathTotal | 1 |
| HeatingFuel | Natural Gas |
| HeatingType | Forced Air |
| StoriesTotal | 2 |
| SizeInterior | 1999.983 - 2499.9795 Sqft |
| Type | House |
| UtilityWater | Municipal Water |
Parking
| Attached Garage |
Land
| Acreage | No |
| Sewer | Sanitary Sewer |
| SizeDepth | 163 Ft ,10 In |
| SizeFrontage | 29 Ft ,7 In |
| SizeIrregular | 29.6 X 163.9 Ft ; 381510444 |
| SizeTotalText | 29.6 X 163.9 Ft ; 381510444|under 1/2 Acre |
Rooms
| Level | Type | Length | Width | Dimensions |
|---|---|---|---|---|
| Second Level | Primary Bedroom | 4.87 m | 4.45 m | 4.87 m x 4.45 m |
| Second Level | Bedroom 2 | 4.14 m | 3.2 m | 4.14 m x 3.2 m |
| Second Level | Bedroom 3 | 3.23 m | 3.04 m | 3.23 m x 3.04 m |
| Second Level | Bedroom 4 | 3.23 m | 3.04 m | 3.23 m x 3.04 m |
| Second Level | Laundry Room | Measurements not available | ||
| Main Level | Great Room | 4.47 m | 3.78 m | 4.47 m x 3.78 m |
| Main Level | Dining Room | 3.78 m | 3 m | 3.78 m x 3 m |
| Main Level | Kitchen | 3.66 m | 2.92 m | 3.66 m x 2.92 m |
| Main Level | Eating Area | 3.66 m | 3 m | 3.66 m x 3 m |
Utilities
| Cable | Available |
| Sewer | Installed |
https://www.realtor.ca/real-estate/27636164/35-wintergreen-crescent-haldimand-haldimand
Interested?
Contact us for more information
Yasmin Adam-Mako
Salesperson
Royal LePage Your Community Realty
9411 Jane Street
Vaughan, Ontario L6A 4J3
9411 Jane Street
Vaughan, Ontario L6A 4J3































