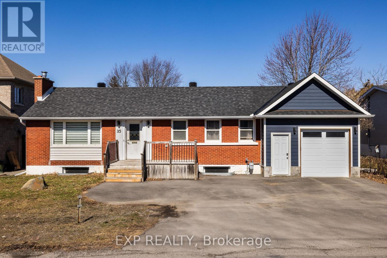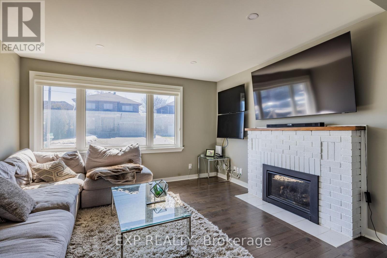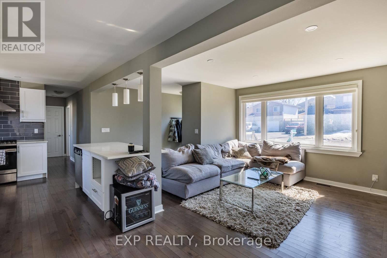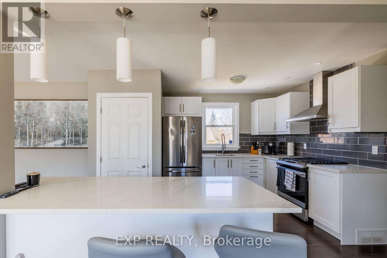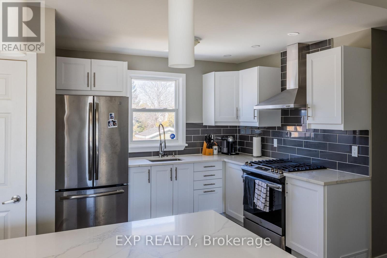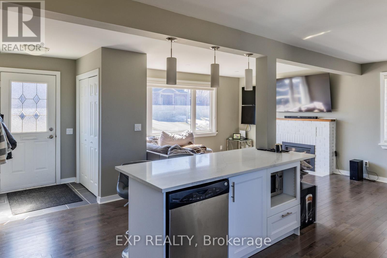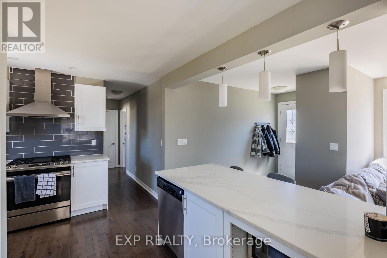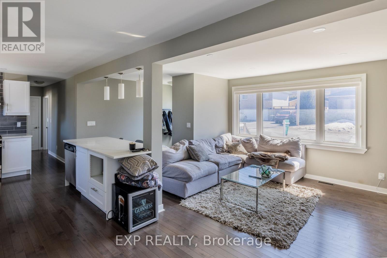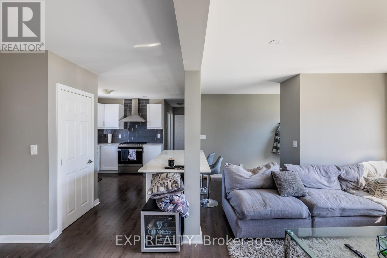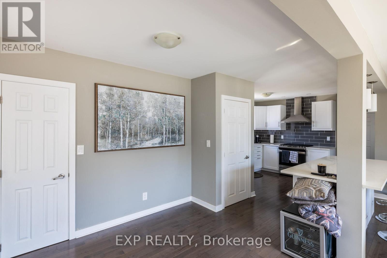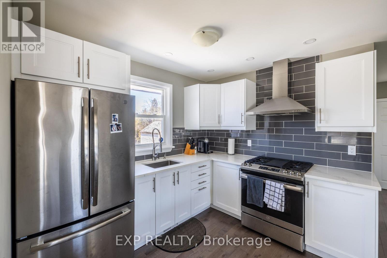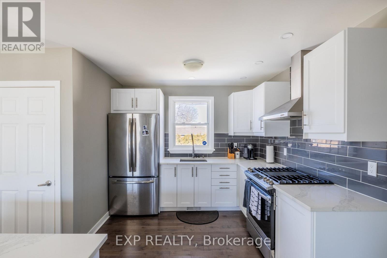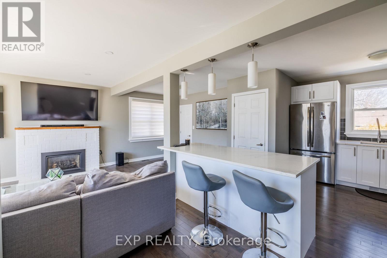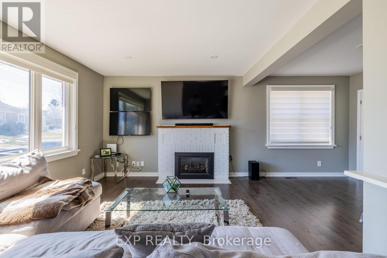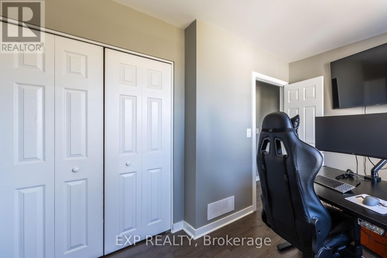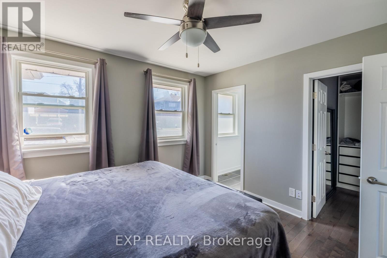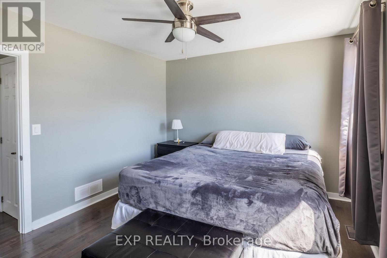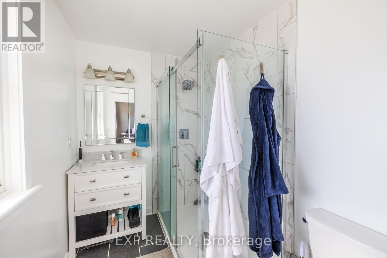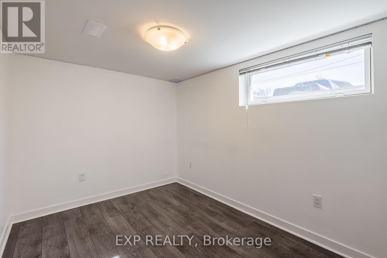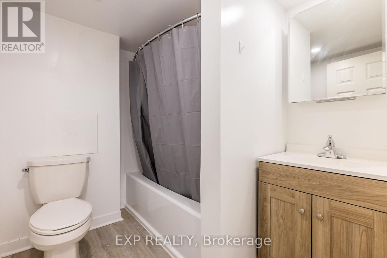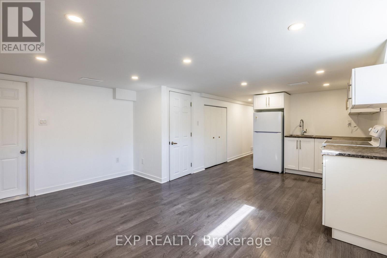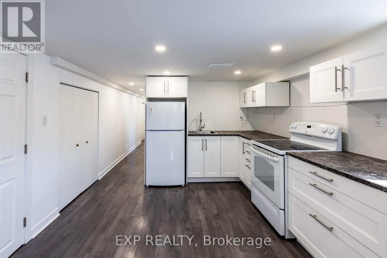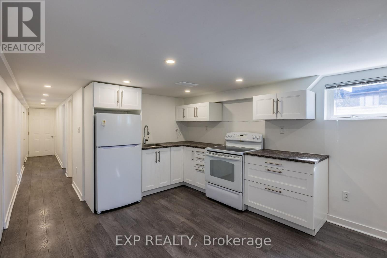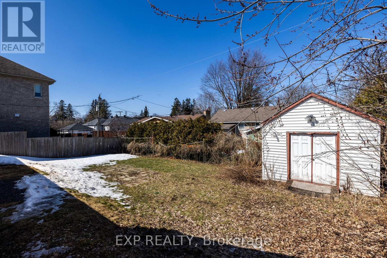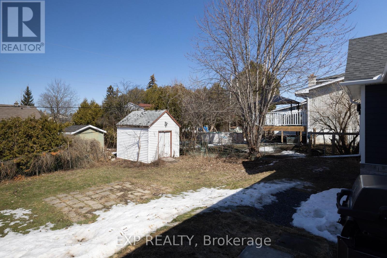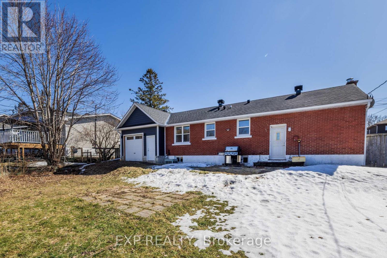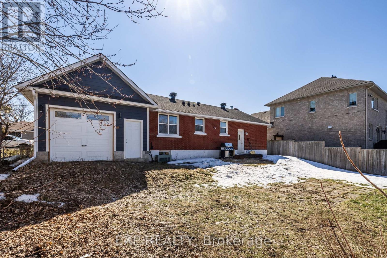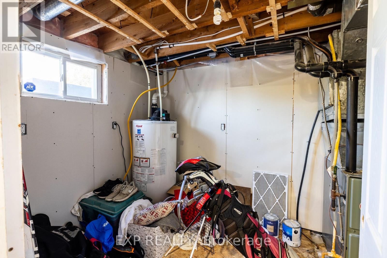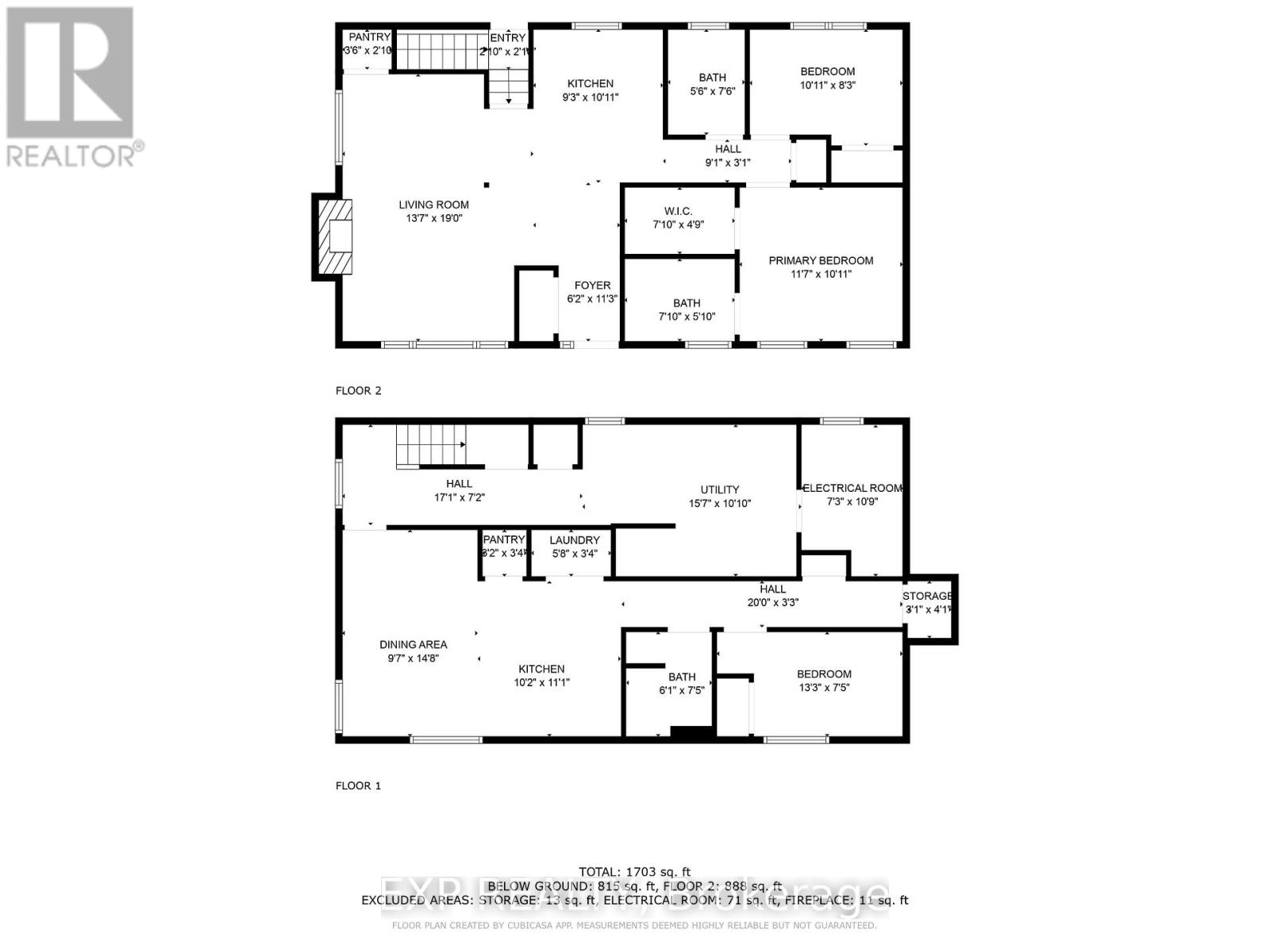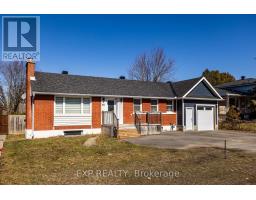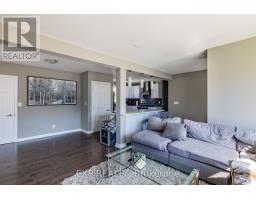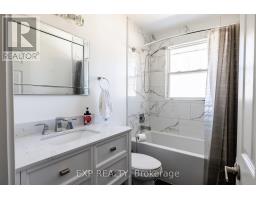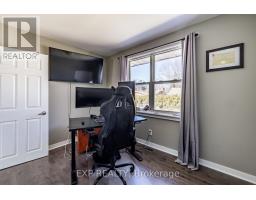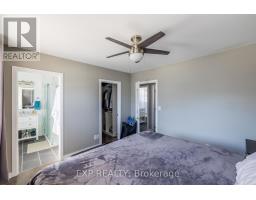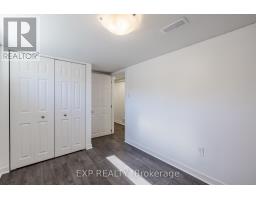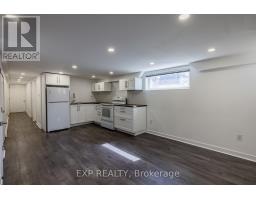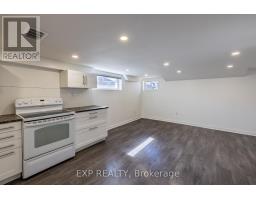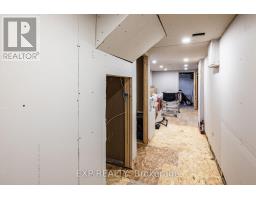35 Withrow Avenue Ottawa, Ontario K2G 2H7
$779,000
Welcome to this beautifully renovated bungalow in the sought-after St. Claire Gardens neighbourhood with a finished SDU! This home offers an incredible opportunity for multi-generational living, rental income, or a private guest suite.The main level boasts a bright and modern 2-bedroom, 2-bathroom layout with an open-concept living space. The stunning kitchen features quartz countertops, stainless steel appliances, and custom cabinetry, seamlessly flowing into the dining and living areas. The primary bedroom includes a private ensuite, while the second bedroom is spacious and versatile. The lower level offers a separate 1-bedroom, 1-bathroom suite, complete with its own entrance, full kitchen, and in-unit laundry, perfect for tenants or extended family. Outside, you'll find a brand-new, double-deep permitted garage, providing ample space for parking, storage, or even a workshop. The property sits on a generous lot with a private backyard, ideal for relaxation and entertaining.Located in a family-friendly neighbourhood, close to parks, top-rated schools, shopping, and transit, this home is move-in ready and packed with potential. Don't miss this rare opportunity, book your showing today! (id:50886)
Property Details
| MLS® Number | X12036893 |
| Property Type | Single Family |
| Community Name | 7301 - Meadowlands/St. Claire Gardens |
| Parking Space Total | 4 |
Building
| Bathroom Total | 3 |
| Bedrooms Above Ground | 2 |
| Bedrooms Below Ground | 1 |
| Bedrooms Total | 3 |
| Appliances | Water Heater, Blinds, Dryer, Garage Door Opener, Hood Fan, Microwave, Two Stoves, Washer, Two Refrigerators |
| Architectural Style | Bungalow |
| Basement Development | Finished |
| Basement Features | Apartment In Basement |
| Basement Type | N/a (finished) |
| Construction Style Attachment | Detached |
| Cooling Type | Central Air Conditioning |
| Exterior Finish | Brick |
| Foundation Type | Block |
| Heating Fuel | Natural Gas |
| Heating Type | Forced Air |
| Stories Total | 1 |
| Size Interior | 700 - 1,100 Ft2 |
| Type | House |
| Utility Water | Municipal Water |
Parking
| Attached Garage | |
| Garage |
Land
| Acreage | No |
| Sewer | Sanitary Sewer |
| Size Depth | 90 Ft |
| Size Frontage | 65 Ft |
| Size Irregular | 65 X 90 Ft |
| Size Total Text | 65 X 90 Ft |
Utilities
| Cable | Available |
| Electricity | Installed |
| Sewer | Installed |
Contact Us
Contact us for more information
Mitchell Cole
Salesperson
343 Preston Street, 11th Floor
Ottawa, Ontario K1S 1N4
(866) 530-7737
(647) 849-3180


