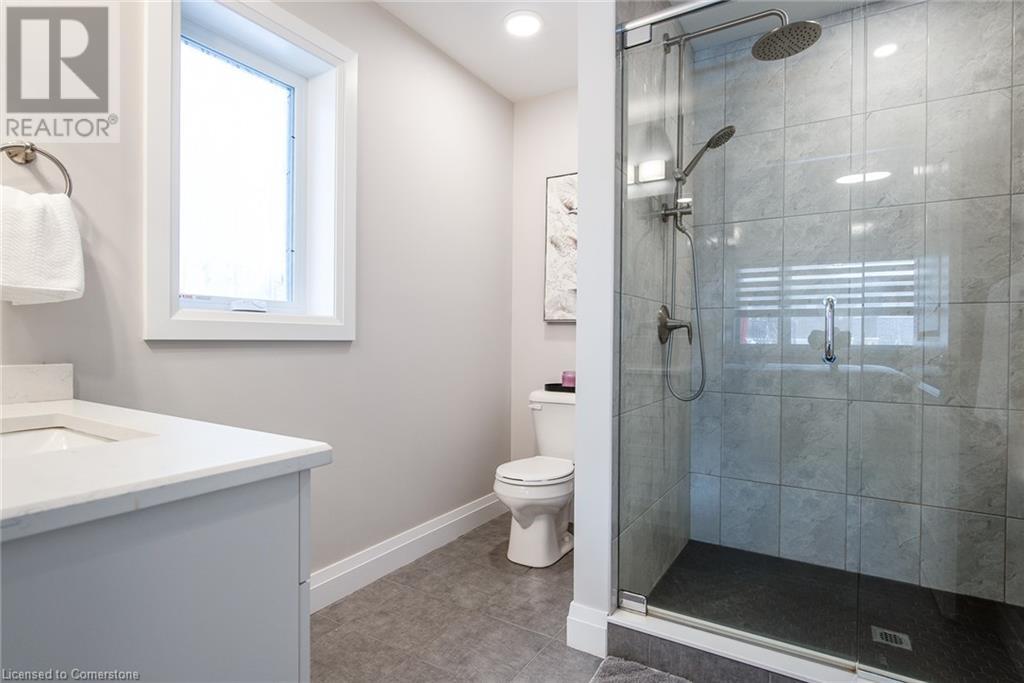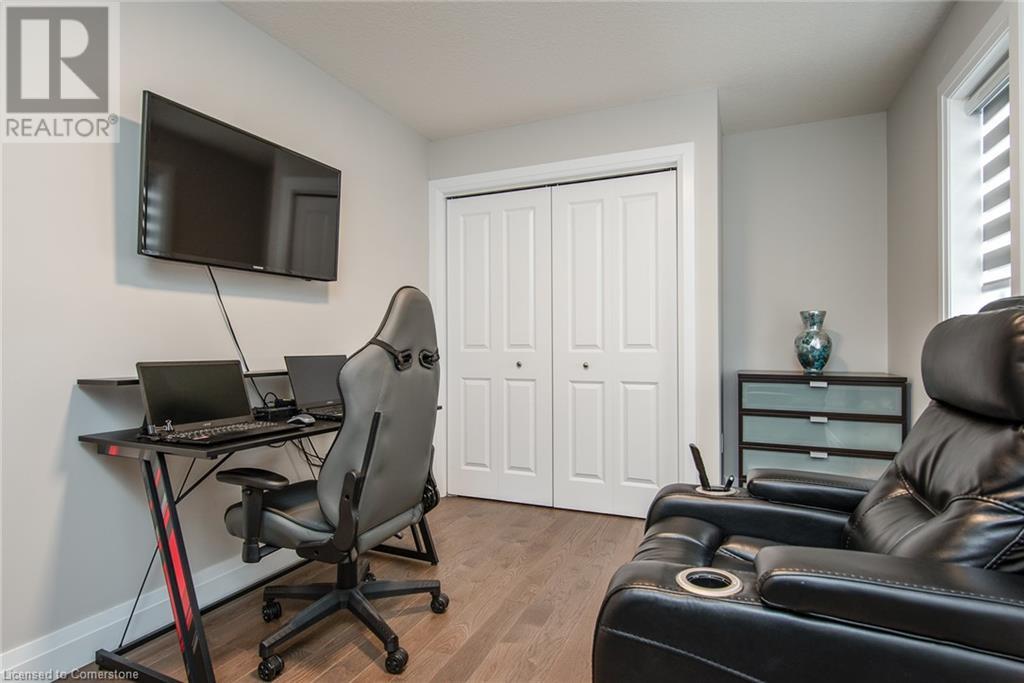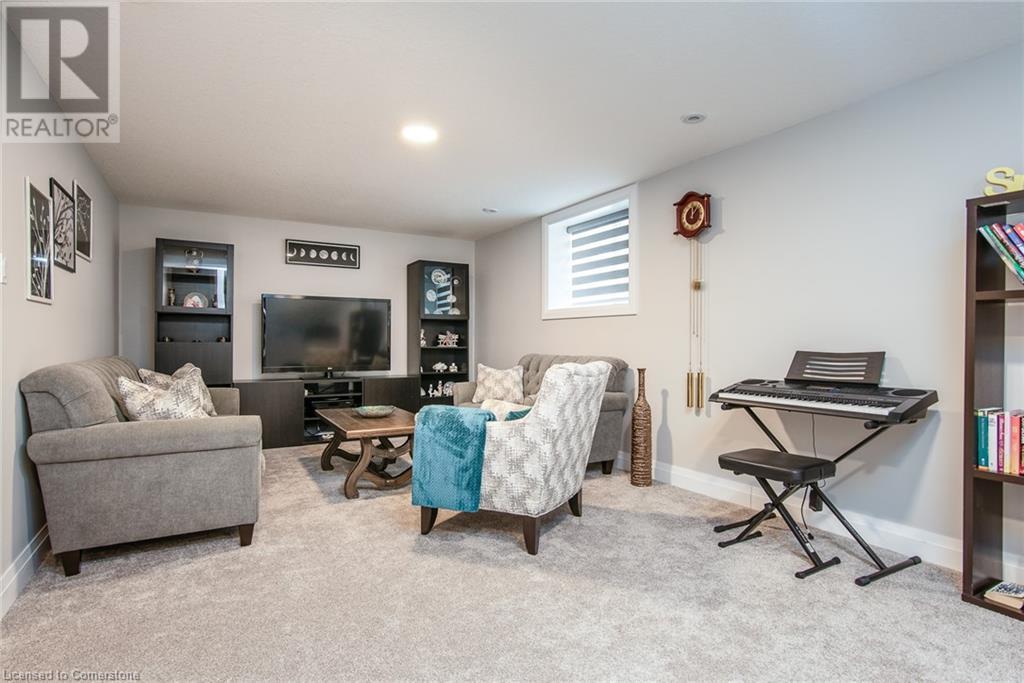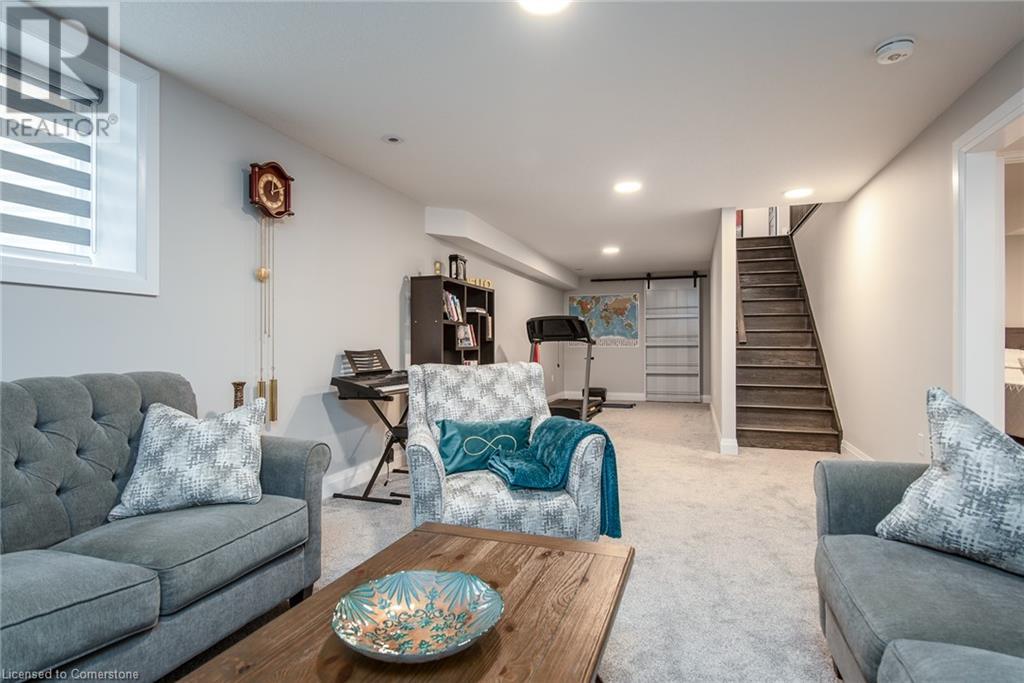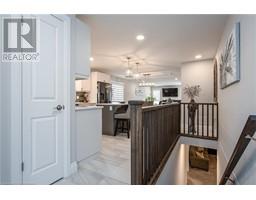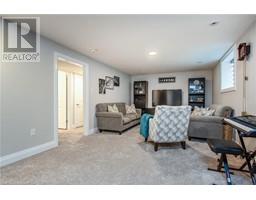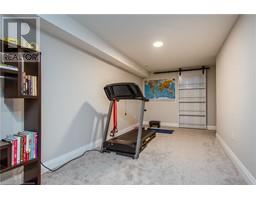35 York Street E Elora, Ontario N0B 1S0
$949,900
Welcome to this charming bungalow, located on 35 York St E, in beautiful town of Elora. This amazing home built by Wright Haven Homes, offers 2+2 bedrooms and 3 baths, providing ample space for comfortable living. The main floor showcases a modern, white kitchen with sleek quartz countertops, top of the line stainless steel appliances with a gas stove and the glass tile backsplash. The spacious living room boasts warm hardwood floors throughout and provides plenty of room for family gatherings, while the adjacent dining area is perfect for enjoying meals with loved ones. Step outside to enjoy the covered patio porch, large deck build by composite boards and perfect for relaxing or entertaining guests. The fully fenced yard offers extra privacy and security for children or pets. The fully finished basement, approximately 838 sqft, features two additional bedrooms with large windows, home gym area and tons of storage space, making it a perfect space for an in-law suite or a cozy retreat. The home also includes a double car garage with a convenient side entrance, adding both functionality and ease of access. With its spacious layout, contemporary finishes, and in-law potential, this home is a must-see! Schedule a showing today to experience all it has to offer. (id:50886)
Property Details
| MLS® Number | 40689806 |
| Property Type | Single Family |
| AmenitiesNearBy | Playground, Schools |
| CommunityFeatures | Quiet Area |
| Features | Conservation/green Belt, Sump Pump, Automatic Garage Door Opener |
| ParkingSpaceTotal | 4 |
| Structure | Porch |
Building
| BathroomTotal | 3 |
| BedroomsAboveGround | 2 |
| BedroomsBelowGround | 2 |
| BedroomsTotal | 4 |
| Appliances | Dishwasher, Dryer, Microwave, Refrigerator, Stove, Water Softener, Washer, Hood Fan |
| ArchitecturalStyle | Bungalow |
| BasementDevelopment | Finished |
| BasementType | Full (finished) |
| ConstructedDate | 2021 |
| ConstructionStyleAttachment | Detached |
| CoolingType | Central Air Conditioning |
| ExteriorFinish | Brick Veneer, Stone, Vinyl Siding |
| FireplaceFuel | Electric |
| FireplacePresent | Yes |
| FireplaceTotal | 1 |
| FireplaceType | Other - See Remarks |
| HeatingFuel | Natural Gas |
| HeatingType | Forced Air |
| StoriesTotal | 1 |
| SizeInterior | 2226 Sqft |
| Type | House |
| UtilityWater | Municipal Water |
Parking
| Attached Garage |
Land
| Acreage | No |
| FenceType | Fence |
| LandAmenities | Playground, Schools |
| Sewer | Municipal Sewage System |
| SizeDepth | 131 Ft |
| SizeFrontage | 37 Ft |
| SizeTotalText | Under 1/2 Acre |
| ZoningDescription | R1c |
Rooms
| Level | Type | Length | Width | Dimensions |
|---|---|---|---|---|
| Basement | Storage | Measurements not available | ||
| Basement | Utility Room | Measurements not available | ||
| Basement | 3pc Bathroom | 8'6'' x 8'5'' | ||
| Basement | Bedroom | 13'10'' x 12'2'' | ||
| Basement | Bedroom | 13'10'' x 12'2'' | ||
| Basement | Recreation Room | 35'9'' x 11'11'' | ||
| Main Level | Laundry Room | 11'10'' x 10'2'' | ||
| Main Level | Bedroom | 14'5'' x 9'0'' | ||
| Main Level | 3pc Bathroom | 8'5'' x 8'10'' | ||
| Main Level | Primary Bedroom | 12'6'' x 12'4'' | ||
| Main Level | 4pc Bathroom | 9'0'' x 8'0'' | ||
| Main Level | Living Room | 16'10'' x 12'10'' | ||
| Main Level | Dining Room | 12'10'' x 9'8'' | ||
| Main Level | Kitchen | 16'2'' x 13'0'' |
https://www.realtor.ca/real-estate/27794411/35-york-street-e-elora
Interested?
Contact us for more information
Zoran Stojakovic
Salesperson
71 Weber Street E.
Kitchener, Ontario N2H 1C6


























